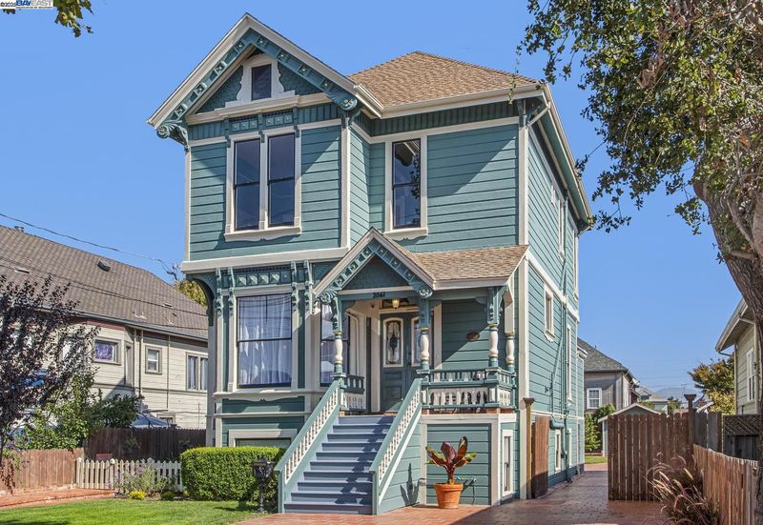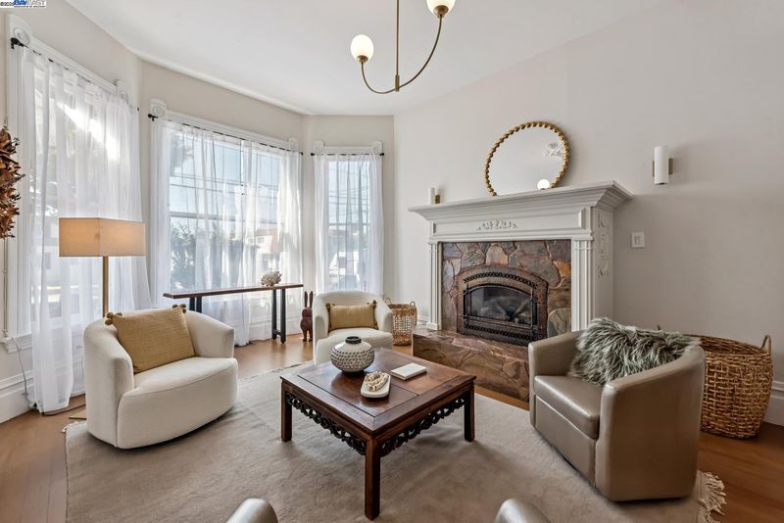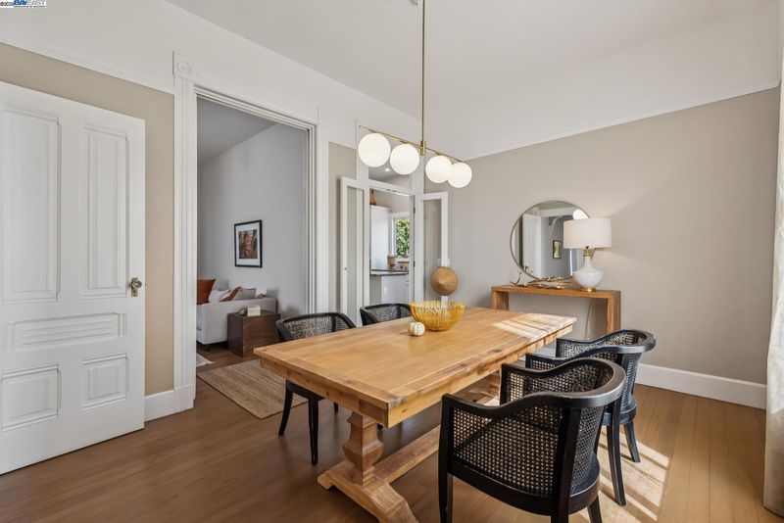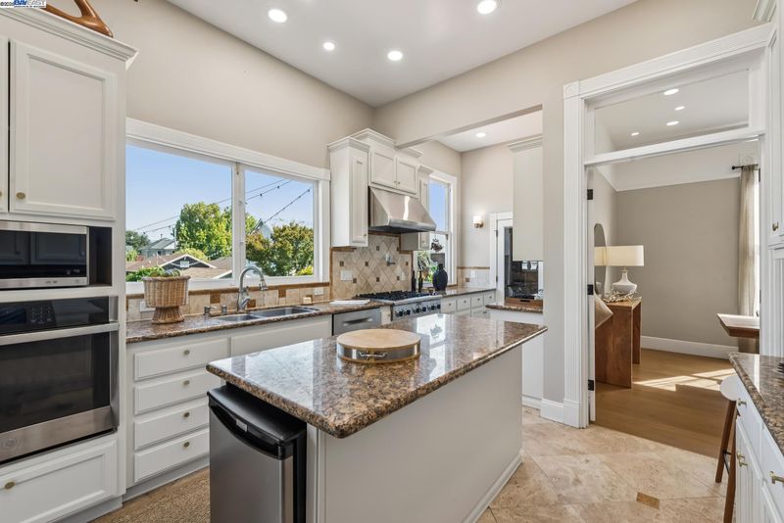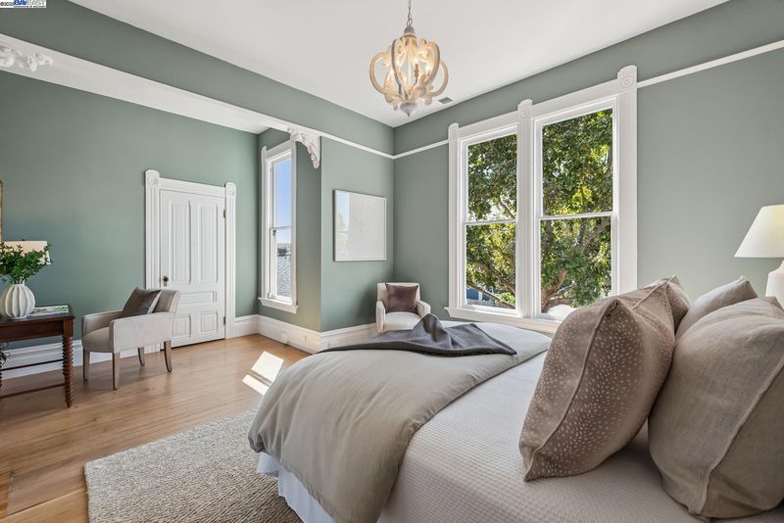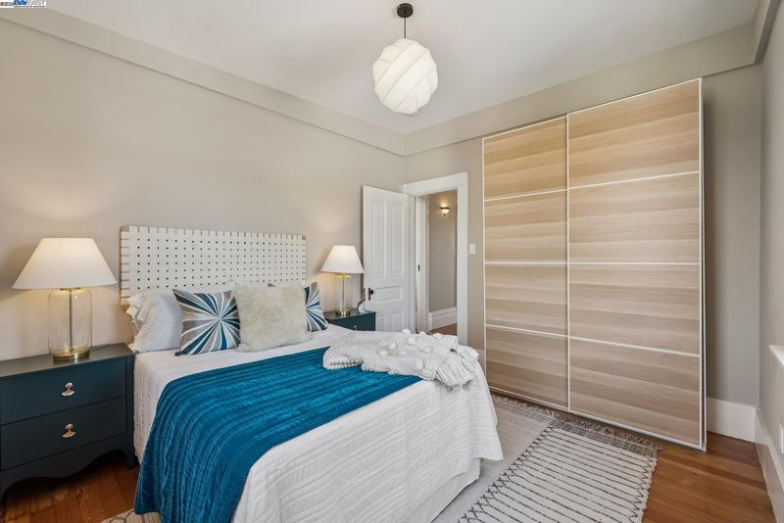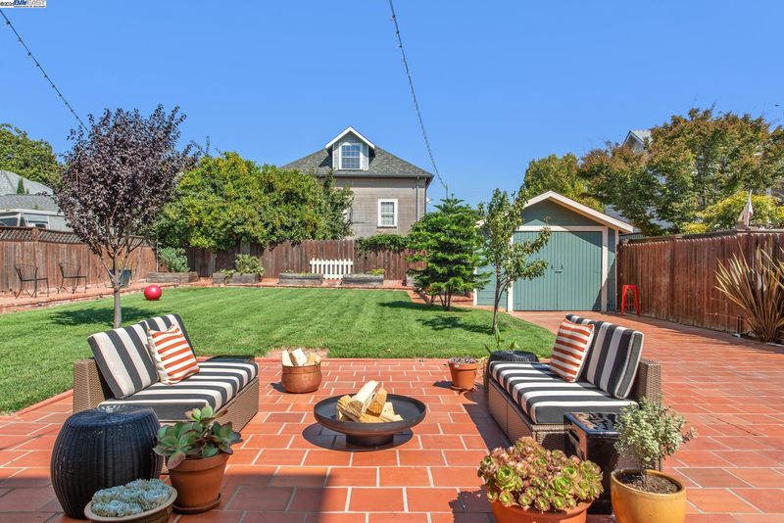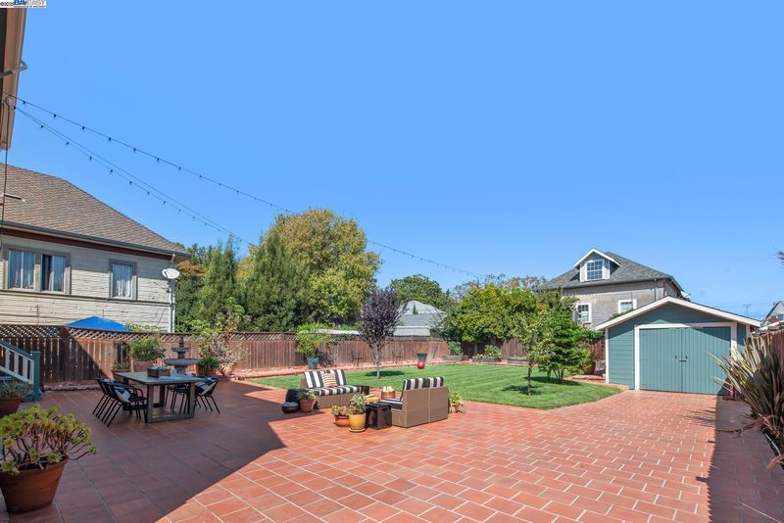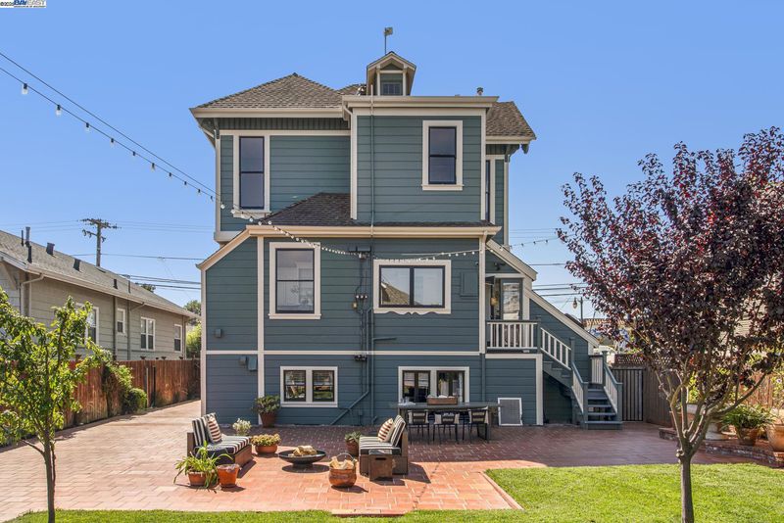
$1,829,000
4,000
SQ FT
$457
SQ/FT
2061 Buena Vista Ave
@ Willow St - Central Alameda, Alameda
- 7 Bed
- 3.5 (3/1) Bath
- 1 Park
- 4,000 sqft
- Alameda
-

-
Sun Oct 5, 2:00 pm - 4:30 pm
Enjoy living in this majestic Alameda Queen Anne in a park-like setting. A light-filled home approx. 3000 square feet with a 7500 sq. ft. lot, it has 4-bedrooms and an additional 3-bedroom unit approx.1252 sq. ft. The main floor with impressive high ceiling and pocket doors highlights gingerbread, corbels, rosettes, Cherubs and more. The home has an elegant entry and living room, a sought-after family room, a convenient dining room off the kitchen, and 2 ½ baths. A remarkable modern kitchen with picture windows facing the backyard is equipped with five workstations, a walk-in pantry, and laundry room. A bonus is the large attic for guests, workouts and projects. The home has off-street parking for several cars and an RV.
-
Sat Oct 11, 2:00 pm - 4:30 pm
Enjoy living in this majestic Alameda Queen Anne in a park-like setting. A light-filled home approx. 3000 square feet with a 7500 sq. ft. lot, it has 4-bedrooms and an additional 3-bedroom unit approx.1252 sq. ft. The main floor with impressive high ceiling and pocket doors highlights gingerbread, corbels, rosettes, Cherubs and more. The home has an elegant entry and living room, a sought-after family room, a convenient dining room off the kitchen, and 2 ½ baths. A remarkable modern kitchen with picture windows facing the backyard is equipped with five workstations, a walk-in pantry, and laundry room. A bonus is the large attic for guests, workouts and projects. The home has off-street parking for several cars and an RV.
-
Sun Oct 12, 2:00 pm - 4:30 pm
Enjoy living in this majestic Alameda Queen Anne in a park-like setting. A light-filled home approx. 3000 square feet with a 7500 sq. ft. lot, it has 4-bedrooms and an additional 3-bedroom unit approx.1252 sq. ft. The main floor with impressive high ceiling and pocket doors highlights gingerbread, corbels, rosettes, Cherubs and more. The home has an elegant entry and living room, a sought-after family room, a convenient dining room off the kitchen, and 2 ½ baths. A remarkable modern kitchen with picture windows facing the backyard is equipped with five workstations, a walk-in pantry, and laundry room. A bonus is the large attic for guests, workouts and projects. The home has off-street parking for several cars and an RV.
Enjoy the beauty of this majestic 4-bedroom, Alameda Queen Anne in a park-like setting. This fresh, 3000 sq. ft. light-filled home, sits on a large 7,500 sq. ft. lot and has a valuable 3-bedroom and 1-bath attached unit with a private courtyard entrance. Surrounded by lush lawns and classic terra cotta tile, it has 5 off street parking spaces and a long driveway to the rear garage with space for RV parking and an accessible full-bath The main home retains many original features with impressive soaring ceilings, pocket doors, gingerbread, and more. It features a welcoming formal entry and living room, a sought-after family room, a dining room off the kitchen, and a convenient half-bath. The modern kitchen echoes the architecture of the original home and is designed to be multi-purpose. It is equipped with five workstations, a walk-in pantry, and a laundry room. Amenities include a 6-burner Thermador gas cooktop with a pot filler, built-in oven, dishwasher, large capacity refrigerator, and a center island with an under-counter refrigerator. Picture windows offer an expansive view of the backyard. The second floor boasts 4 bedrooms and a delightful bathroom with a walk-in shower and a claw foot soaking tub. Additionally, there is approx. 660 sq. ft. of useful attic space.
- Current Status
- New
- Original Price
- $1,829,000
- List Price
- $1,829,000
- On Market Date
- Oct 2, 2025
- Property Type
- Detached
- D/N/S
- Central Alameda
- Zip Code
- 94501
- MLS ID
- 41113571
- APN
- 7125415
- Year Built
- 1895
- Stories in Building
- 3
- Possession
- Close Of Escrow, See Remarks
- Data Source
- MAXEBRDI
- Origin MLS System
- BAY EAST
Applied Scholastics Academy, East Bay
Private K-12 Home School Program, Independent Study, Nonprofit
Students: 13 Distance: 0.2mi
Henry Haight Elementary School
Public K-5 Elementary
Students: 383 Distance: 0.2mi
Henry Haight Elementary School
Public K-5 Elementary
Students: 544 Distance: 0.3mi
Alameda Christian School
Private K-8 Elementary, Religious, Coed
Students: 30 Distance: 0.3mi
Central Christian School
Private K-3 Elementary, Religious, Coed
Students: NA Distance: 0.3mi
Children's Learning Center
Private 1-12 Special Education, Combined Elementary And Secondary, Coed
Students: 81 Distance: 0.4mi
- Bed
- 7
- Bath
- 3.5 (3/1)
- Parking
- 1
- Covered, Detached, Off Street, Parking Spaces, RV/Boat Parking, Side Yard Access, Tandem, Undersized Garage, RV Possible, Uncovered Park Spaces 2+
- SQ FT
- 4,000
- SQ FT Source
- Not Verified
- Lot SQ FT
- 7,500.0
- Lot Acres
- 0.172 Acres
- Pool Info
- None
- Kitchen
- Dishwasher, Gas Range, Plumbed For Ice Maker, Microwave, Oven, Refrigerator, Dryer, Washer, Gas Water Heater, Tankless Water Heater, 220 Volt Outlet, Stone Counters, Disposal, Gas Range/Cooktop, Ice Maker Hookup, Kitchen Island, Oven Built-in, Pantry, Updated Kitchen
- Cooling
- None
- Disclosures
- Nat Hazard Disclosure, Rent Control, Disclosure Package Avail
- Entry Level
- Exterior Details
- Back Yard, Front Yard, Garden/Play, Side Yard, Sprinklers Automatic, Sprinklers Front, Landscape Back, Landscape Front, Railed, Storage Area
- Flooring
- Tile, Wood
- Foundation
- Fire Place
- Insert, Living Room, Raised Hearth, Stone
- Heating
- Forced Air, Natural Gas, Fireplace Insert
- Laundry
- Dryer, Washer, Inside Room
- Upper Level
- 0.5 Bath, Main Entry
- Main Level
- Other
- Possession
- Close Of Escrow, See Remarks
- Architectural Style
- Victorian
- Non-Master Bathroom Includes
- Updated Baths, Closet, Dual Flush Toilet
- Construction Status
- Existing
- Additional Miscellaneous Features
- Back Yard, Front Yard, Garden/Play, Side Yard, Sprinklers Automatic, Sprinklers Front, Landscape Back, Landscape Front, Railed, Storage Area
- Location
- Level, Back Yard, Front Yard, Landscaped, Sprinklers In Rear
- Roof
- Composition Shingles, Rolled/Hot Mop
- Water and Sewer
- Public
- Fee
- Unavailable
MLS and other Information regarding properties for sale as shown in Theo have been obtained from various sources such as sellers, public records, agents and other third parties. This information may relate to the condition of the property, permitted or unpermitted uses, zoning, square footage, lot size/acreage or other matters affecting value or desirability. Unless otherwise indicated in writing, neither brokers, agents nor Theo have verified, or will verify, such information. If any such information is important to buyer in determining whether to buy, the price to pay or intended use of the property, buyer is urged to conduct their own investigation with qualified professionals, satisfy themselves with respect to that information, and to rely solely on the results of that investigation.
School data provided by GreatSchools. School service boundaries are intended to be used as reference only. To verify enrollment eligibility for a property, contact the school directly.
