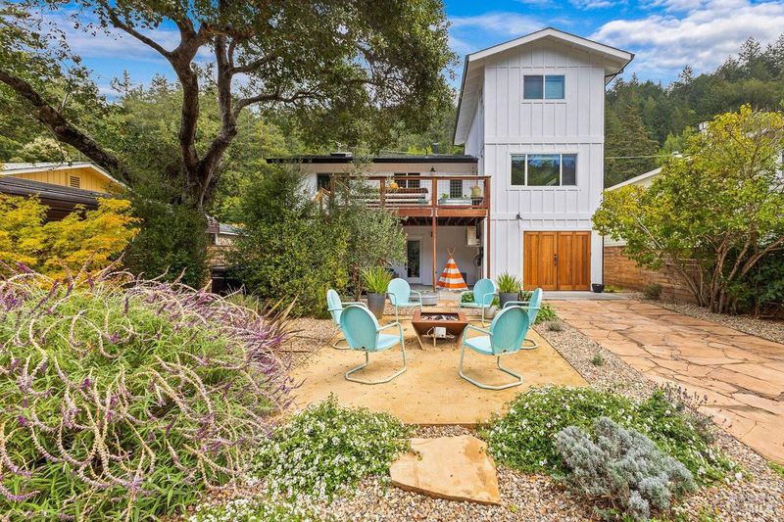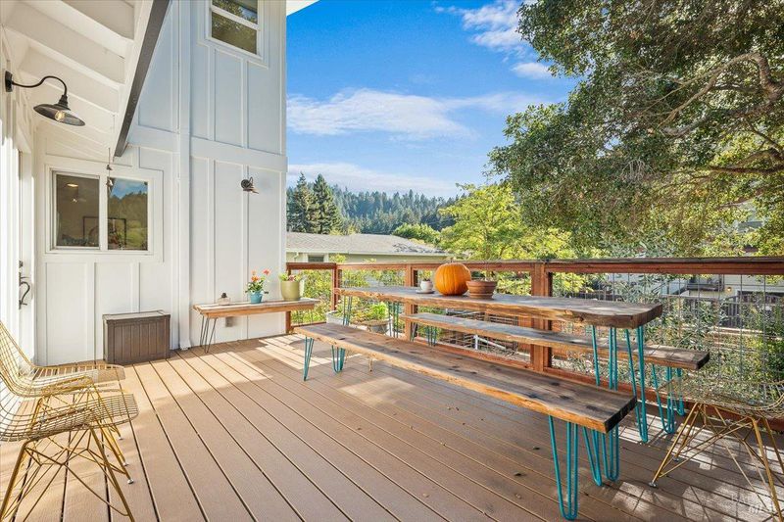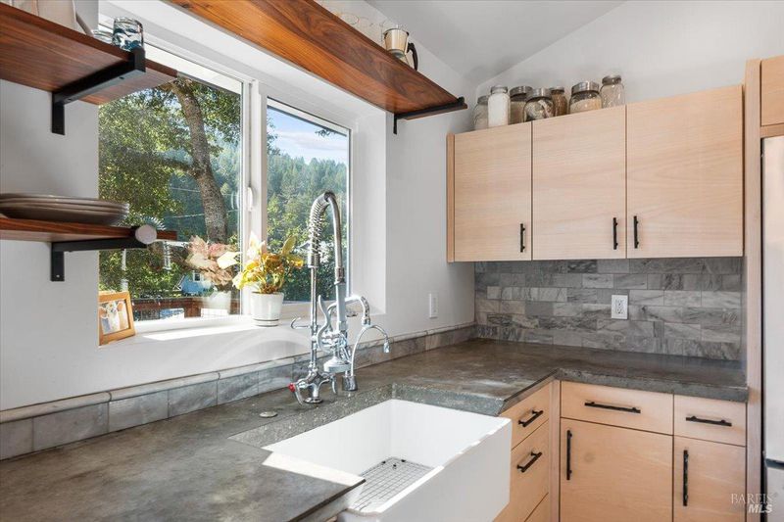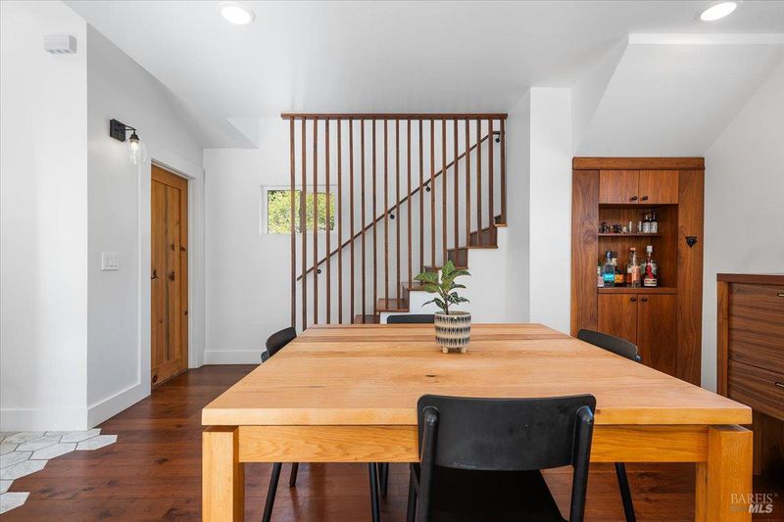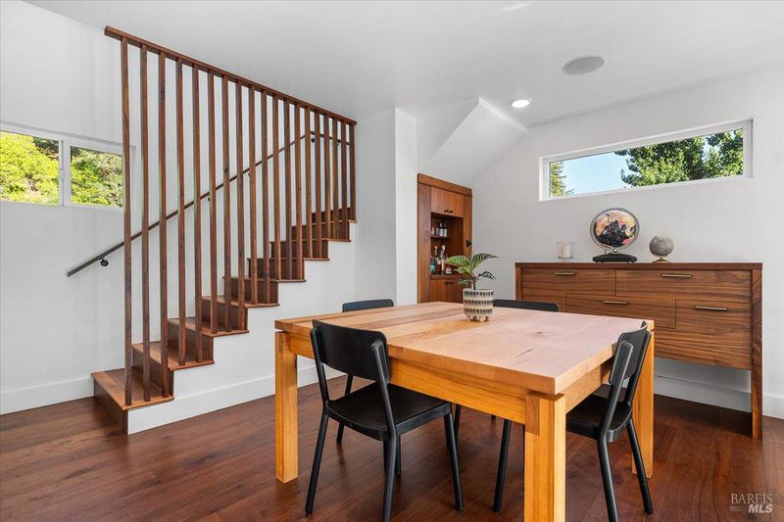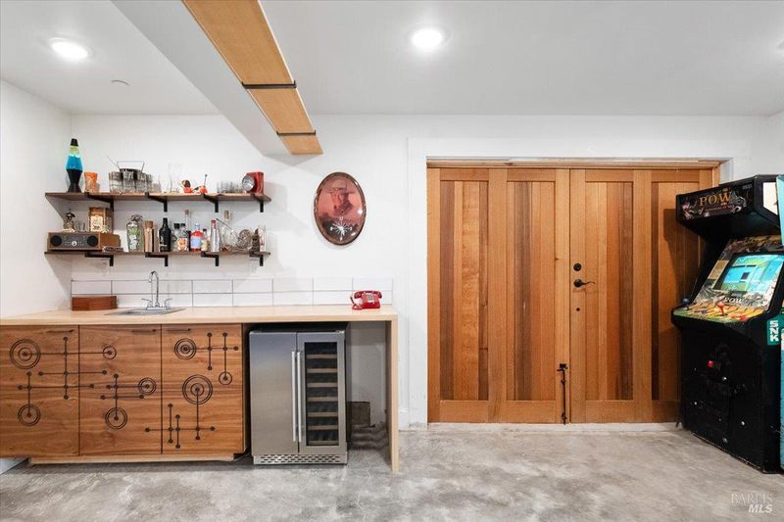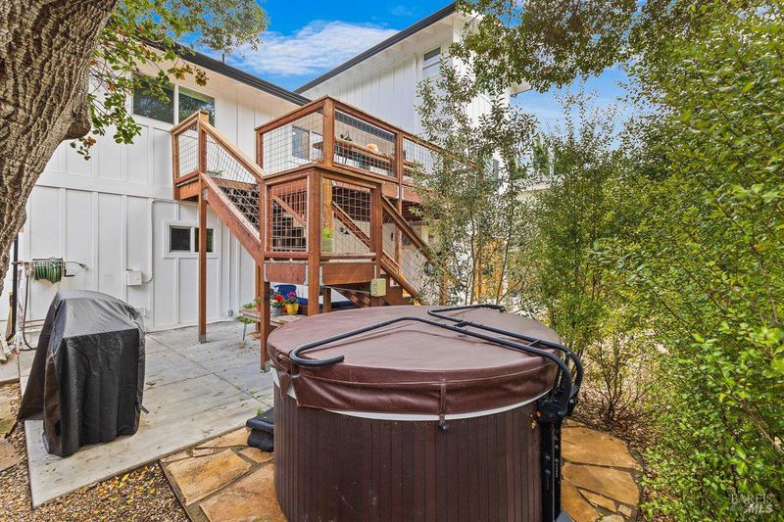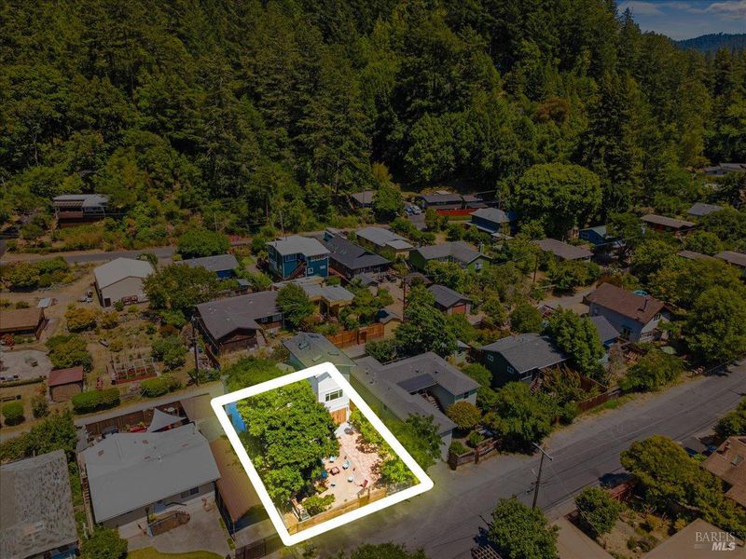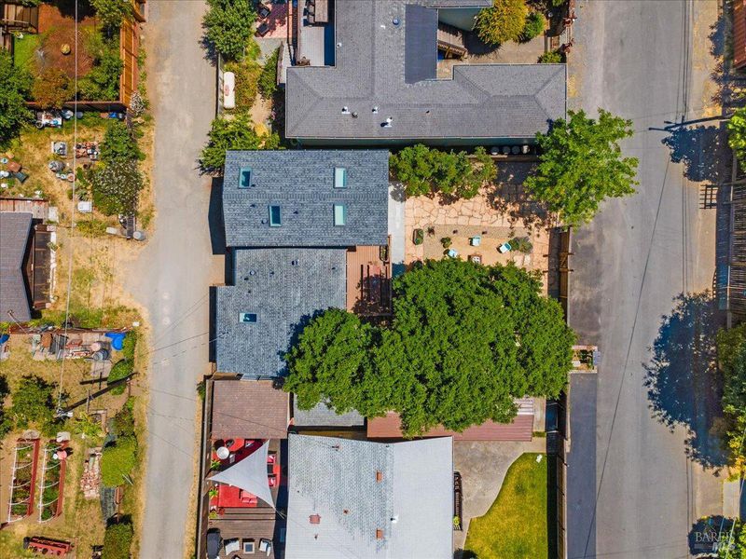
$1,100,000
2,100
SQ FT
$524
SQ/FT
17653 Orchard Avenue
@ Neely Road - Russian River, Guerneville
- 4 Bed
- 3 Bath
- 0 Park
- 2,100 sqft
- Guerneville
-

Set near the Russian River and Armstrong Redwoods State Natural Preserve, this tri-level 4-bedroom, 3-bath residence harmonizes rustic allure with contemporary conveniences. Located in Guerneville, a vibrant town known for its eclectic dining, outdoor adventures, and proximity to over 50 wineries, this property is your gateway to Sonoma Wine Country. Inside, you'll find walnut flooring, blue Jeffrey pine doors, and cast concrete counters. The kitchen is equipped with a 36-inch Bertazzoni range, wet bar, bar seating, and ample storage. The primary suite features double sinks, paper stone counters, and built-in dressers. Additional amenities include a water softener, reverse osmosis system, whole-house water filter, tankless water heater, 5-zone heating and cooling, and LED lighting. Both interior and exterior storage options enhance the home's functionality. The outdoor space is designed for both relaxation and entertainment, with low-water landscaping, a flagstone driveway, bocce ball lane, raised garden beds, patio seating, and a hot tub. Fire-retardant paint adds an extra layer of safety. A dual open garage and parking for up to six vehicles, including an electric charger and a second potential charger, complete this through-block property.
- Days on Market
- 17 days
- Current Status
- Active
- Original Price
- $1,100,000
- List Price
- $1,100,000
- On Market Date
- Oct 9, 2025
- Property Type
- Single Family Residence
- Area
- Russian River
- Zip Code
- 95446
- MLS ID
- 325089274
- APN
- 071-240-037-000
- Year Built
- 2022
- Stories in Building
- Unavailable
- Possession
- Close Of Escrow, Negotiable
- Data Source
- BAREIS
- Origin MLS System
Monte Rio Elementary School
Public K-8 Elementary
Students: 84 Distance: 1.0mi
Guerneville Elementary School
Public K-8 Elementary
Students: 242 Distance: 1.6mi
California Steam Sonoma Ii
Charter K-12
Students: 1074 Distance: 1.9mi
Montgomery Elementary School
Public K-8 Elementary
Students: 33 Distance: 5.6mi
American Christian Academy
Private 1-12 Combined Elementary And Secondary, Religious, Nonprofit
Students: 100 Distance: 6.5mi
Nonesuch School
Private 6-12 Nonprofit
Students: 22 Distance: 6.6mi
- Bed
- 4
- Bath
- 3
- Parking
- 0
- Alley Access, Attached, Drive Thru Garage, Guest Parking Available, RV Possible, Tandem Garage, Uncovered Parking Spaces 2+, Workshop in Garage
- SQ FT
- 2,100
- SQ FT Source
- Not Available
- Lot SQ FT
- 4,000.0
- Lot Acres
- 0.0918 Acres
- Kitchen
- Breakfast Area, Concrete Counter, Island, Skylight(s)
- Cooling
- MultiUnits, MultiZone, Wall Unit(s)
- Dining Room
- Dining/Living Combo, Formal Area, Space in Kitchen
- Exterior Details
- Fire Pit, Uncovered Courtyard
- Living Room
- Great Room, View
- Flooring
- Tile, Wood
- Foundation
- Slab
- Heating
- MultiUnits
- Laundry
- Hookups Only
- Upper Level
- Full Bath(s), Primary Bedroom
- Main Level
- Bedroom(s), Dining Room, Full Bath(s), Kitchen, Living Room, Street Entrance
- Views
- Hills, Mountains, Panoramic
- Possession
- Close Of Escrow, Negotiable
- Architectural Style
- Cabin, Contemporary, Cottage, Traditional
- Fee
- $0
MLS and other Information regarding properties for sale as shown in Theo have been obtained from various sources such as sellers, public records, agents and other third parties. This information may relate to the condition of the property, permitted or unpermitted uses, zoning, square footage, lot size/acreage or other matters affecting value or desirability. Unless otherwise indicated in writing, neither brokers, agents nor Theo have verified, or will verify, such information. If any such information is important to buyer in determining whether to buy, the price to pay or intended use of the property, buyer is urged to conduct their own investigation with qualified professionals, satisfy themselves with respect to that information, and to rely solely on the results of that investigation.
School data provided by GreatSchools. School service boundaries are intended to be used as reference only. To verify enrollment eligibility for a property, contact the school directly.
