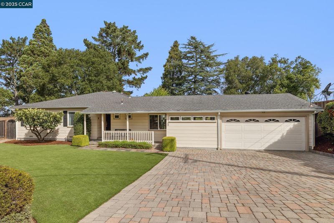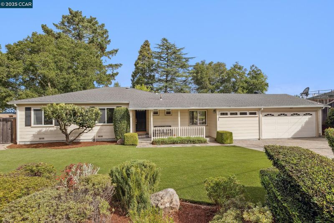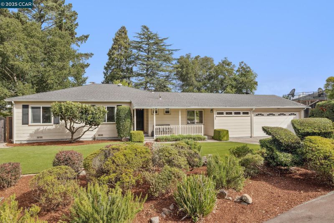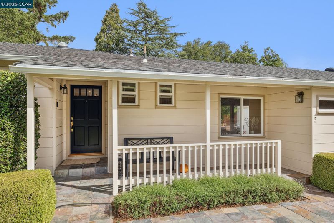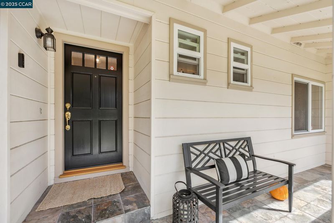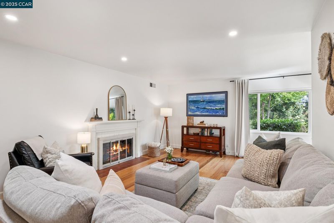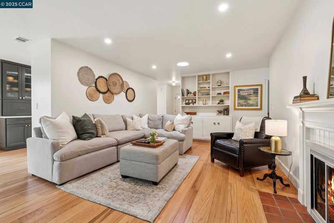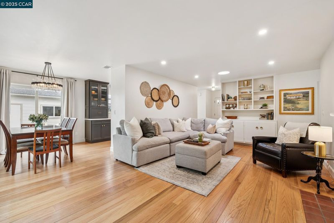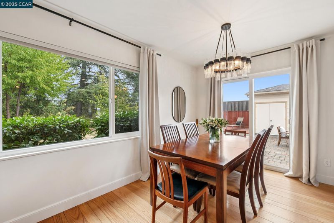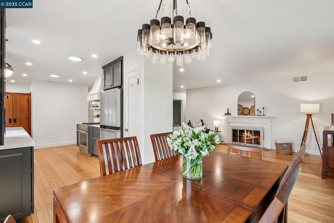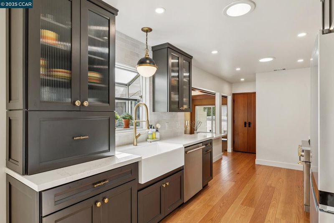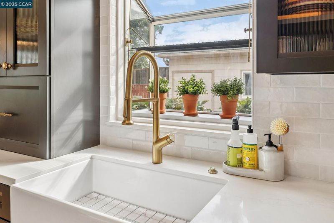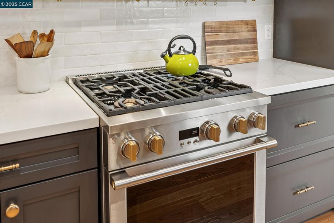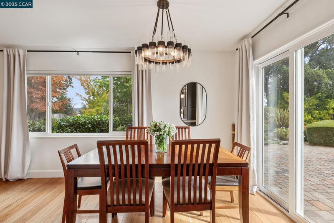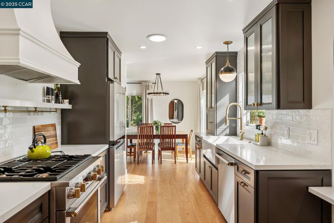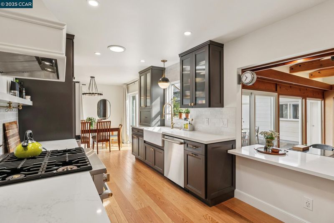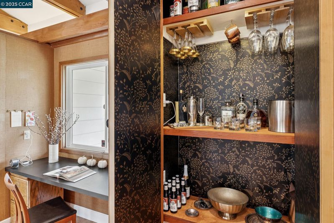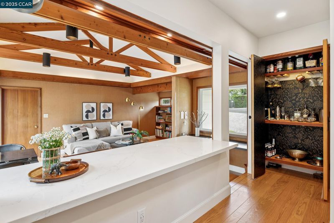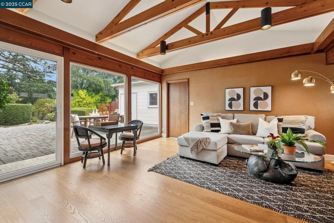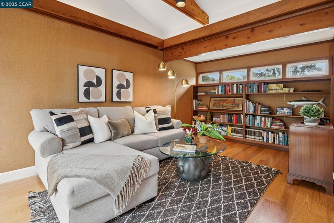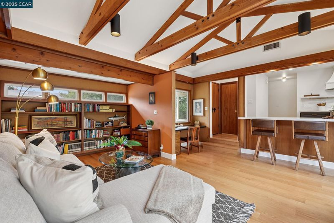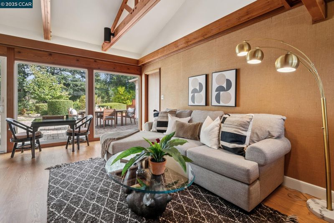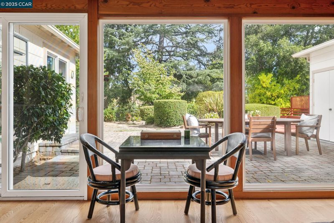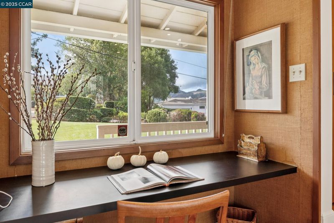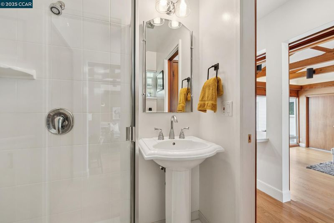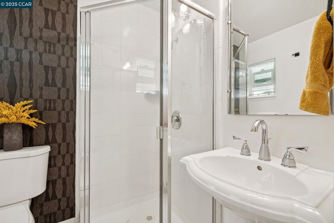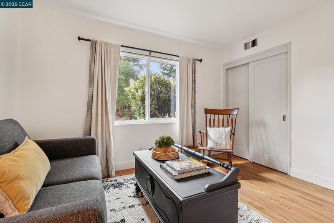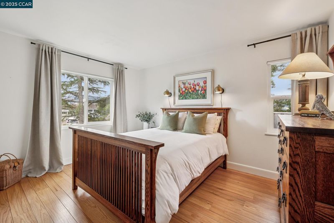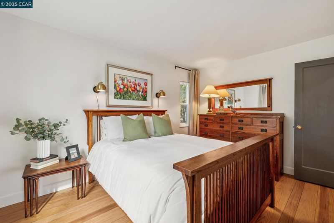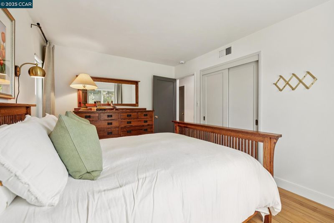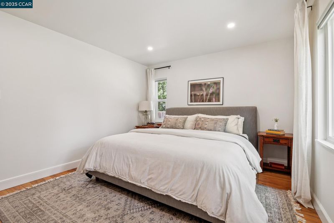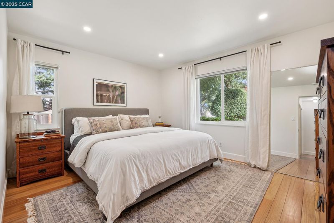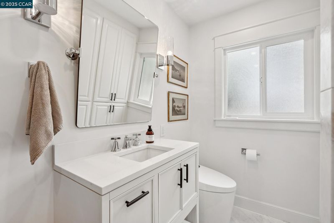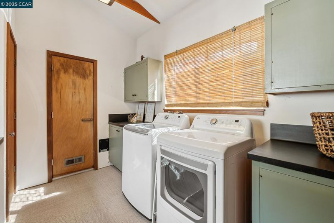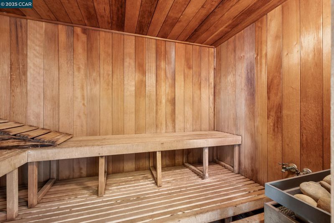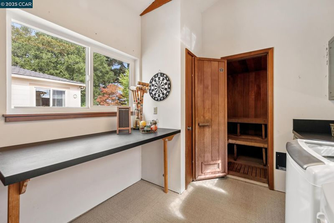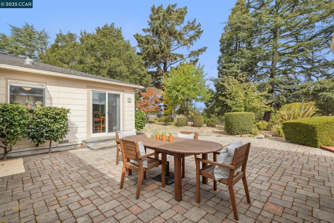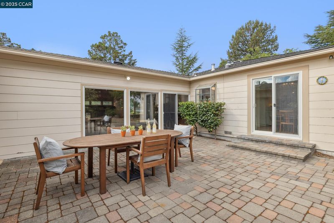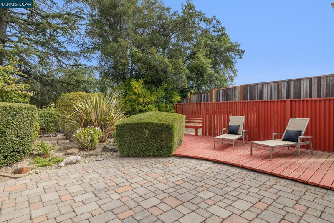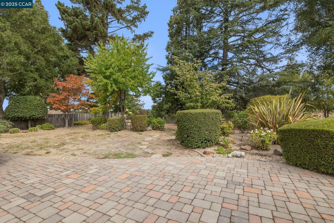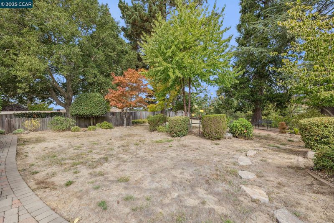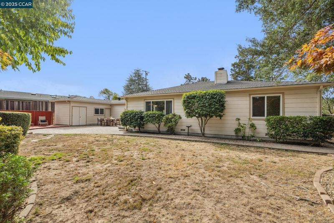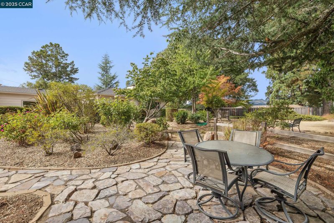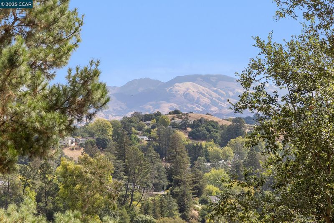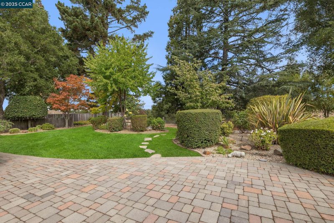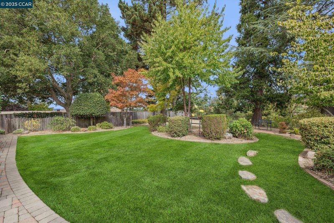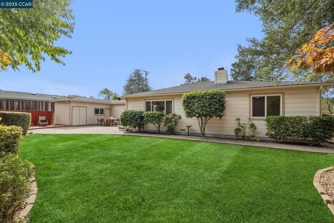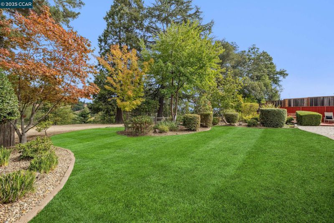
$1,899,000
1,805
SQ FT
$1,052
SQ/FT
5 Broadview Terrace
@ Overhill Road - Glorietta, Orinda
- 3 Bed
- 2 Bath
- 2 Park
- 1,805 sqft
- Orinda
-

-
Sat Oct 4, 1:00 pm - 4:00 pm
Rare opportunity awaits in one of Glorietta’s most coveted streets. First time in 60 years, this traditional single-level rancher sits on .53AC flat lot w stunning views of Mt. Diablo. Combining classic charm w thoughtful updates, the home offers 1,805± SF of living space, 3 generous bedrooms w ample closets, & 2 beautifully updated bathrooms with timeless finishes. Open-concept living & dining areas are anchored by wood-burning fireplace & custom built-ins, while picture windows & glass sliders invite natural light & seamless access to the backyard. Remodeled kitchen w chic blue cabinetry, crisp white counters, & brass accents flows into spacious family room, where large windows & sliding doors open directly to a lovely patio—an ideal extension of California’s coveted indoor-outdoor lifestyle. Additional highlights include:dedicated laundry room w sauna & garden access. Outdoors w large flat backyard provides endless possibilities: private retreat for entertaining & play, gardener’s haven, or blank canvas
-
Sun Oct 5, 1:00 pm - 4:00 pm
Rare opportunity awaits in one of Glorietta’s most coveted streets. First time in 60 years, this traditional single-level rancher sits on .53AC flat lot w stunning views of Mt. Diablo. Combining classic charm w thoughtful updates, the home offers 1,805± SF of living space, 3 generous bedrooms w ample closets, & 2 beautifully updated bathrooms with timeless finishes. Open-concept living & dining areas are anchored by wood-burning fireplace & custom built-ins, while picture windows & glass sliders invite natural light & seamless access to the backyard. Remodeled kitchen w chic blue cabinetry, crisp white counters, & brass accents flows into spacious family room, where large windows & sliding doors open directly to a lovely patio—an ideal extension of California’s coveted indoor-outdoor lifestyle. Additional highlights include:dedicated laundry room w sauna & garden access. Outdoors w large flat backyard provides endless possibilities: private retreat for entertaining & play, gardener’s haven, or blank canvas
Rare opportunity awaits in one of Glorietta’s most coveted streets. First time in 60 years, this traditional single-level rancher sits on .53AC flat lot w stunning views of Mt. Diablo. Combining classic charm w thoughtful updates, the home offers 1,805± SF of living space, 3 generous bedrooms w ample closets, & 2 beautifully updated bathrooms with timeless finishes. Open-concept living & dining areas are anchored by brick fireplace & custom built-ins, while picture windows & glass sliders invite natural light & seamless access to the backyard. Remodeled kitchen w chic blue cabinetry, crisp white counters, & brass accents flows into spacious family room, where large windows & sliding doors open directly to a lovely patio—an ideal extension of California’s coveted indoor-outdoor lifestyle. Additional highlights include:dedicated laundry room w sauna & garden access. Outdoors w large flat backyard provides endless possibilities: private retreat for entertaining & play, gardener’s haven, or blank canvas for future expansion. Nestled in peaceful private setting & minutes from town, BART, & top-rated schools, walkable to Glorietta Elementary. With iprime location, usable land, & timeless style, home presents immediate comfort & extraordinary potential to create your dream home.
- Current Status
- New
- Original Price
- $1,899,000
- List Price
- $1,899,000
- On Market Date
- Oct 2, 2025
- Property Type
- Detached
- D/N/S
- Glorietta
- Zip Code
- 94563
- MLS ID
- 41113497
- APN
- 2682900218
- Year Built
- 1951
- Stories in Building
- 1
- Possession
- Close Of Escrow
- Data Source
- MAXEBRDI
- Origin MLS System
- CONTRA COSTA
Glorietta Elementary School
Public K-5 Elementary
Students: 462 Distance: 0.4mi
Orinda Academy
Private 7-12 Secondary, Coed
Students: 90 Distance: 1.0mi
Holden High School
Private 9-12 Secondary, Nonprofit
Students: 34 Distance: 1.3mi
Bentley Upper
Private 9-12 Nonprofit
Students: 323 Distance: 1.4mi
Contra Costa Jewish Day School
Private K-8 Elementary, Religious, Coed
Students: 148 Distance: 2.0mi
Contra Costa Jewish Day School
Private K-8 Religious, Nonprofit
Students: 161 Distance: 2.0mi
- Bed
- 3
- Bath
- 2
- Parking
- 2
- Attached, Int Access From Garage, Garage Door Opener
- SQ FT
- 1,805
- SQ FT Source
- Assessor Auto-Fill
- Lot SQ FT
- 23,000.0
- Lot Acres
- 0.53 Acres
- Pool Info
- Possible Pool Site
- Kitchen
- Dishwasher, Gas Range, Refrigerator, Dryer, Washer, Gas Water Heater, Breakfast Bar, Counter - Solid Surface, Disposal, Gas Range/Cooktop, Updated Kitchen
- Cooling
- Central Air
- Disclosures
- Disclosure Package Avail
- Entry Level
- Exterior Details
- Garden, Back Yard, Front Yard, Garden/Play, Side Yard, Private Entrance, Yard Space
- Flooring
- Hardwood
- Foundation
- Fire Place
- Living Room
- Heating
- Forced Air
- Laundry
- Dryer, Laundry Room, Washer, Cabinets
- Main Level
- 3 Bedrooms, 2 Baths
- Views
- Hills, Mt Diablo
- Possession
- Close Of Escrow
- Basement
- Crawl Space
- Architectural Style
- Ranch
- Non-Master Bathroom Includes
- Stall Shower, Updated Baths, Window
- Construction Status
- Existing
- Additional Miscellaneous Features
- Garden, Back Yard, Front Yard, Garden/Play, Side Yard, Private Entrance, Yard Space
- Location
- Level, Premium Lot, Front Yard, Pool Site
- Roof
- Composition Shingles
- Water and Sewer
- Public
- Fee
- Unavailable
MLS and other Information regarding properties for sale as shown in Theo have been obtained from various sources such as sellers, public records, agents and other third parties. This information may relate to the condition of the property, permitted or unpermitted uses, zoning, square footage, lot size/acreage or other matters affecting value or desirability. Unless otherwise indicated in writing, neither brokers, agents nor Theo have verified, or will verify, such information. If any such information is important to buyer in determining whether to buy, the price to pay or intended use of the property, buyer is urged to conduct their own investigation with qualified professionals, satisfy themselves with respect to that information, and to rely solely on the results of that investigation.
School data provided by GreatSchools. School service boundaries are intended to be used as reference only. To verify enrollment eligibility for a property, contact the school directly.
