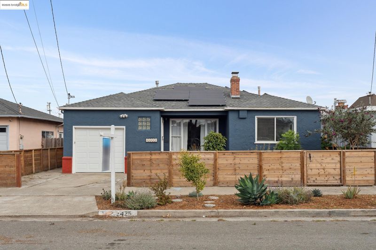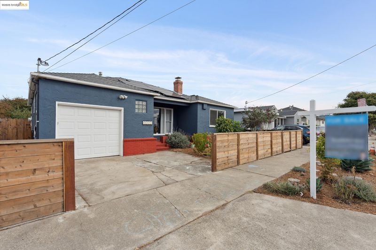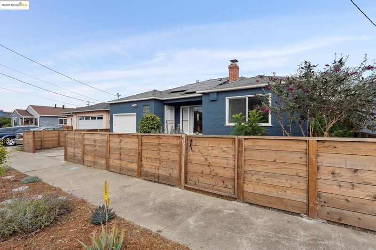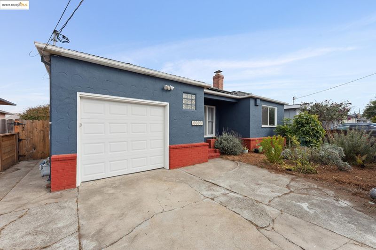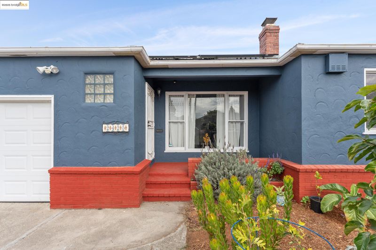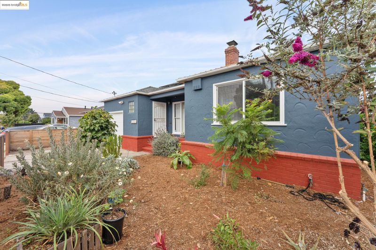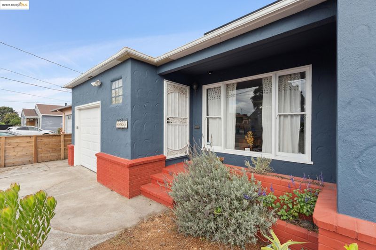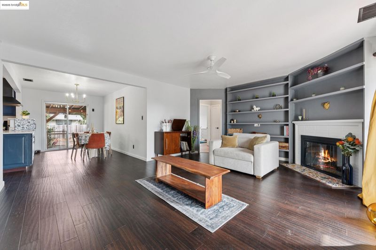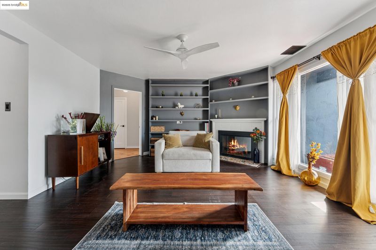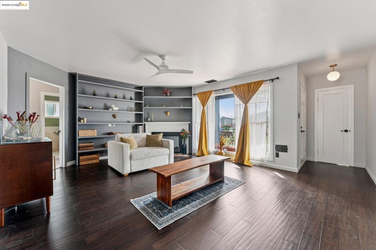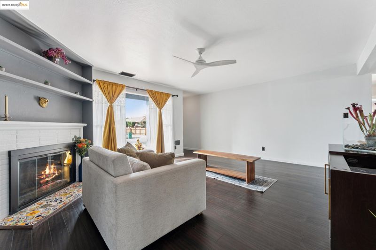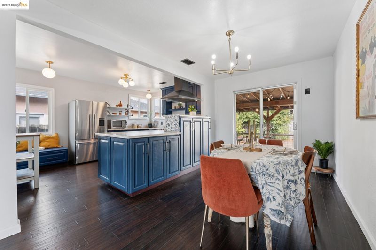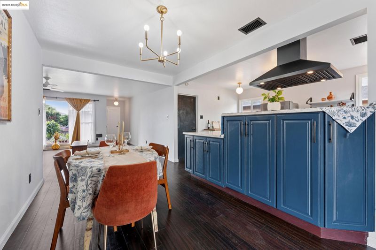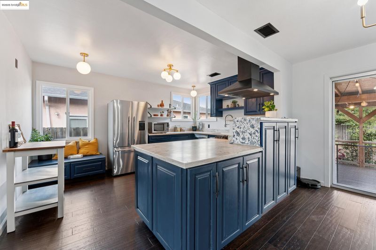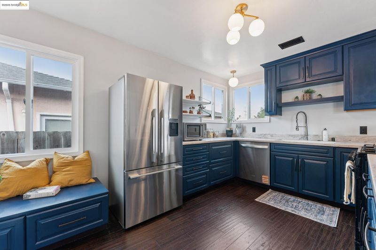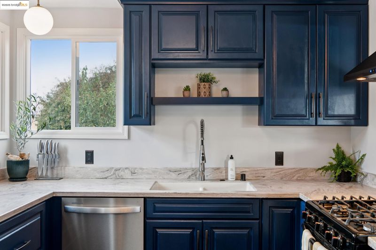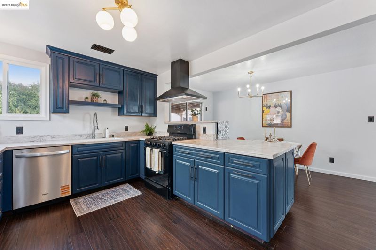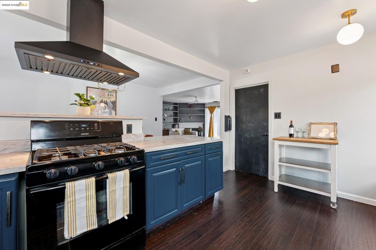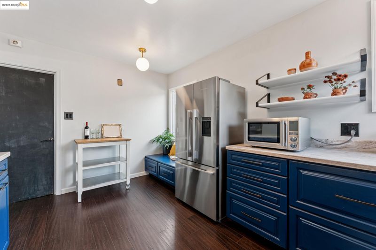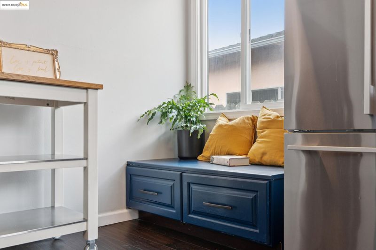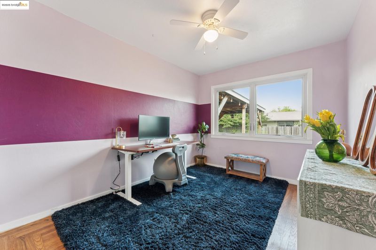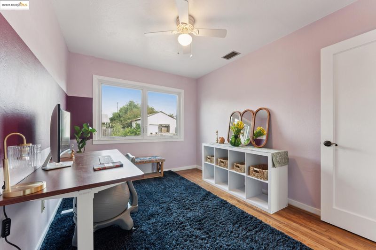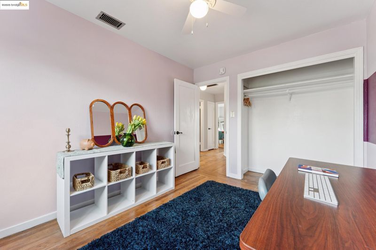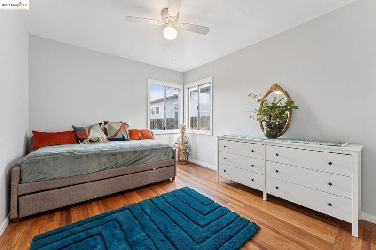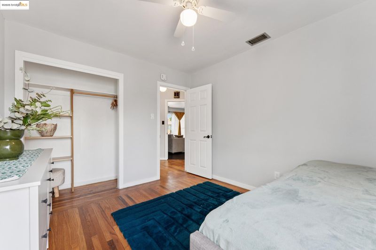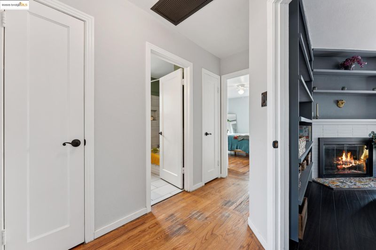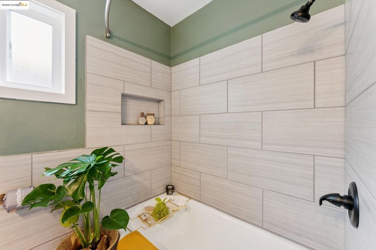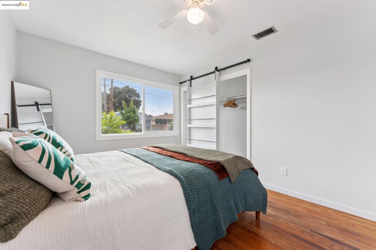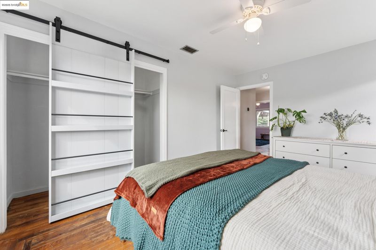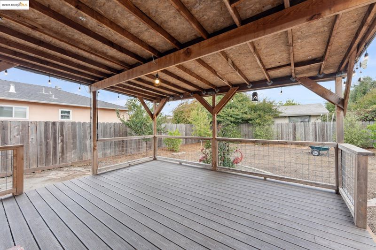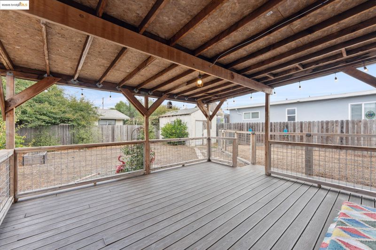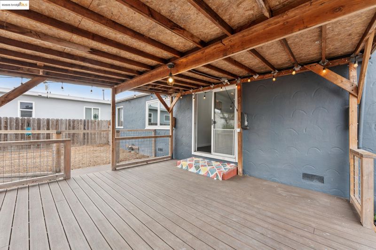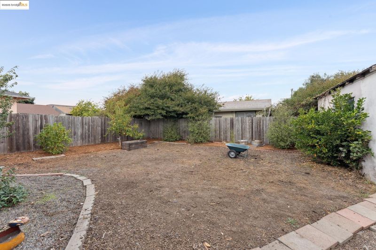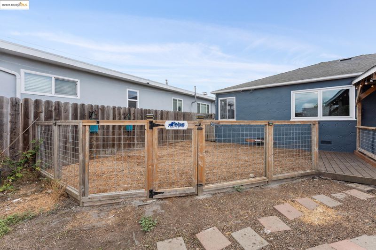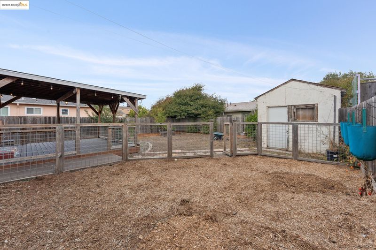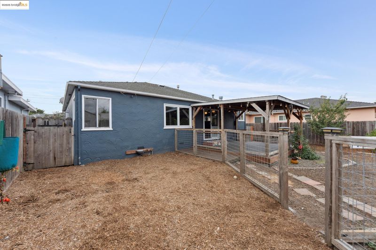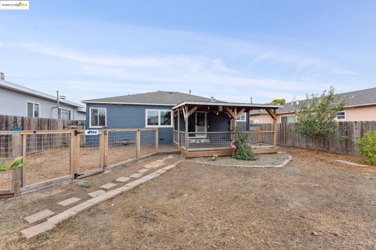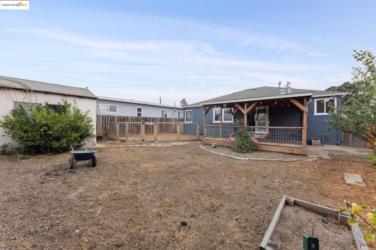 Price Reduced
Price Reduced
$597,000
1,163
SQ FT
$513
SQ/FT
2425 Humphrey Ave
@ 29th Street - North And East, Richmond
- 3 Bed
- 1 Bath
- 1 Park
- 1,163 sqft
- Richmond
-

Welcome to this well-maintained 3BD/1BA home located in the heart of North and East Richmond. Offering 1,163 SF (per tax records), this inviting residence blends comfort & functionality. Step into a spacious kitchen ideal for cooking & gathering, while double-pane windows throughout most of the home provide energy efficiency & abundant natural light. The recently remodeled bathroom adds a modern touch to the home’s character. Enjoy the benefits of sustainable living with solar panels & Tesla EV charger. The expansive backyard offers ample room for outdoor enjoyment & potential for an Accessory Dwelling Unit (ADU). Conveniently located near local parks, transit, & freeways, a fantastic opportunity for homeowners or investors alike.
- Current Status
- Price change
- Original Price
- $630,000
- List Price
- $597,000
- On Market Date
- Oct 10, 2025
- Property Type
- Detached
- D/N/S
- North And East
- Zip Code
- 94804
- MLS ID
- 41114351
- APN
- 5272000232
- Year Built
- 1950
- Stories in Building
- 1
- Possession
- Close Of Escrow
- Data Source
- MAXEBRDI
- Origin MLS System
- Bridge AOR
Vista Christian School
Private K-8 Elementary, Religious, Coed
Students: 45 Distance: 0.1mi
Ford Elementary School
Public K-6 Elementary
Students: 446 Distance: 0.2mi
Salesian College Preparatory
Private 9-12 Secondary, Religious, Coed
Students: 430 Distance: 0.3mi
Richmond High School
Public 9-12 Secondary
Students: 1567 Distance: 0.3mi
Williams-Brown Academy
Private K-5 Elementary, Coed
Students: 5 Distance: 0.3mi
Malcolm X Academy
Private 1-12 Coed
Students: NA Distance: 0.4mi
- Bed
- 3
- Bath
- 1
- Parking
- 1
- Attached, Garage Door Opener
- SQ FT
- 1,163
- SQ FT Source
- Public Records
- Lot SQ FT
- 5,000.0
- Lot Acres
- 0.12 Acres
- Pool Info
- None
- Kitchen
- Dishwasher, Gas Range, Microwave, Refrigerator, Dryer, Washer, Breakfast Bar, Disposal, Gas Range/Cooktop
- Cooling
- Ceiling Fan(s), None
- Disclosures
- Nat Hazard Disclosure, Disclosure Package Avail
- Entry Level
- Exterior Details
- Back Yard, Front Yard
- Flooring
- Hardwood, Engineered Wood
- Foundation
- Fire Place
- Living Room, Wood Burning
- Heating
- Forced Air
- Laundry
- Dryer, In Garage, Washer
- Main Level
- 3 Bedrooms, 1 Bath, Main Entry
- Possession
- Close Of Escrow
- Basement
- Crawl Space
- Architectural Style
- Bungalow
- Non-Master Bathroom Includes
- Bidet, Shower Over Tub, Solid Surface
- Construction Status
- Existing
- Additional Miscellaneous Features
- Back Yard, Front Yard
- Location
- Level
- Roof
- Composition Shingles
- Water and Sewer
- Public
- Fee
- Unavailable
MLS and other Information regarding properties for sale as shown in Theo have been obtained from various sources such as sellers, public records, agents and other third parties. This information may relate to the condition of the property, permitted or unpermitted uses, zoning, square footage, lot size/acreage or other matters affecting value or desirability. Unless otherwise indicated in writing, neither brokers, agents nor Theo have verified, or will verify, such information. If any such information is important to buyer in determining whether to buy, the price to pay or intended use of the property, buyer is urged to conduct their own investigation with qualified professionals, satisfy themselves with respect to that information, and to rely solely on the results of that investigation.
School data provided by GreatSchools. School service boundaries are intended to be used as reference only. To verify enrollment eligibility for a property, contact the school directly.
