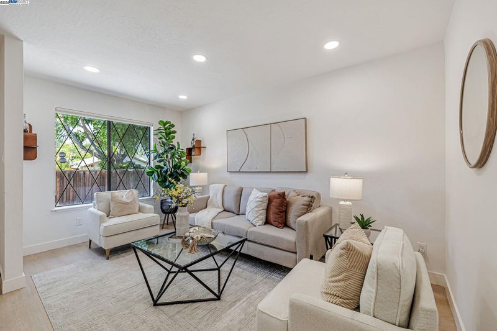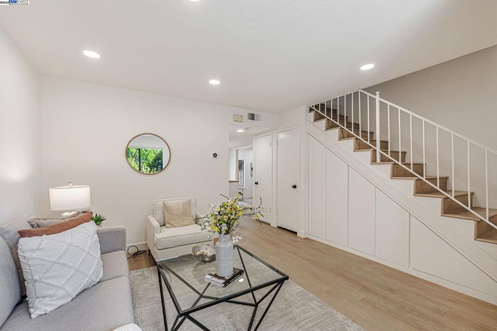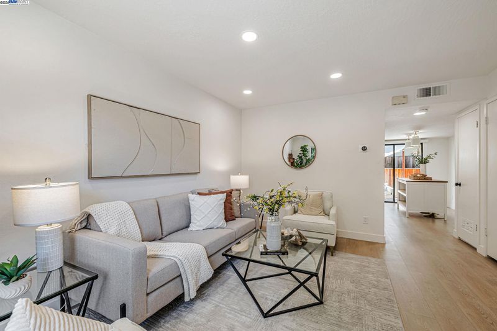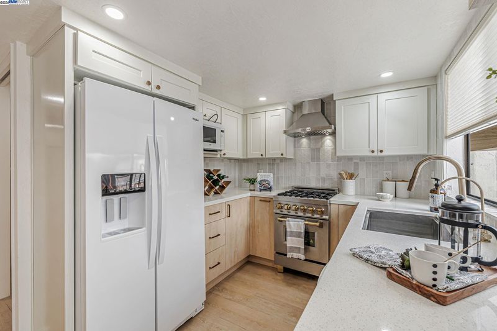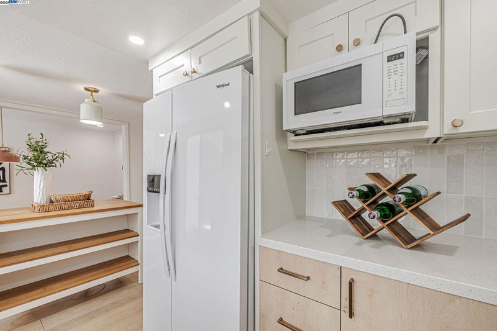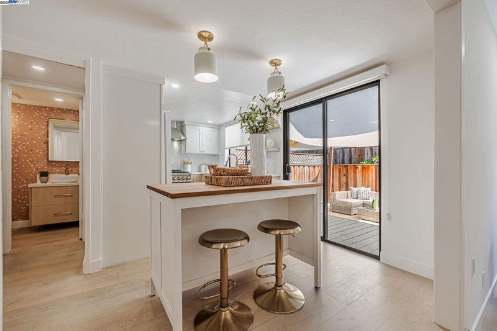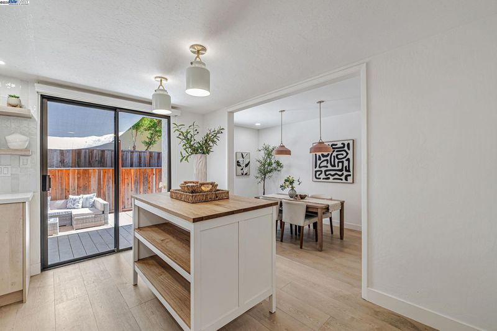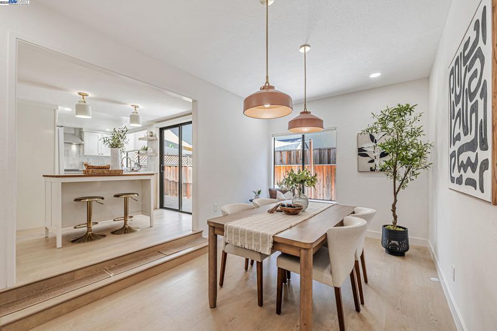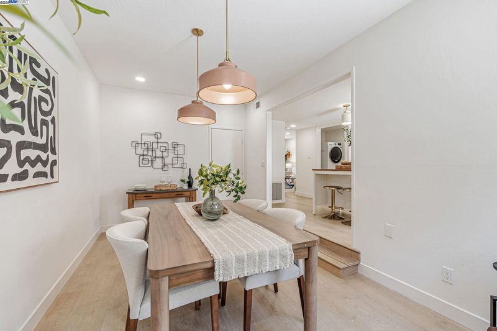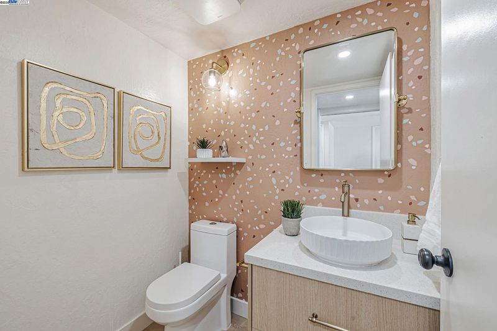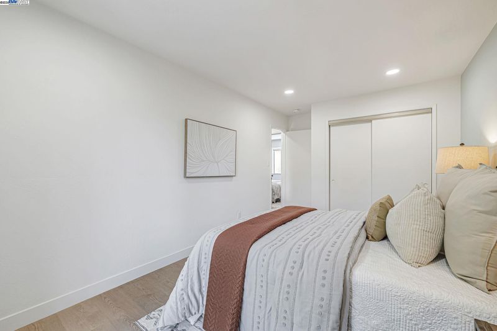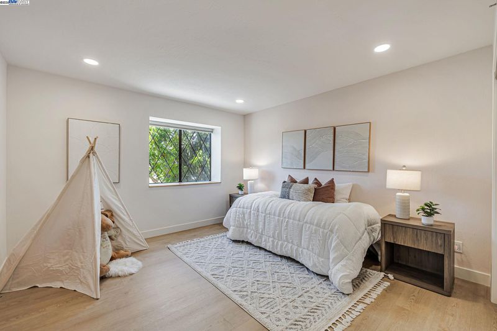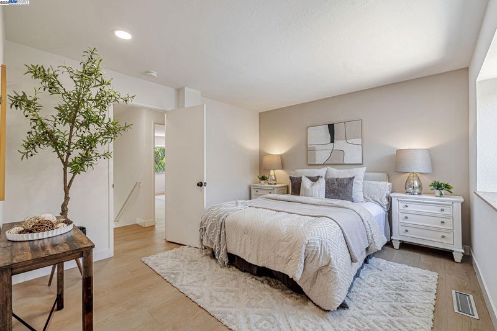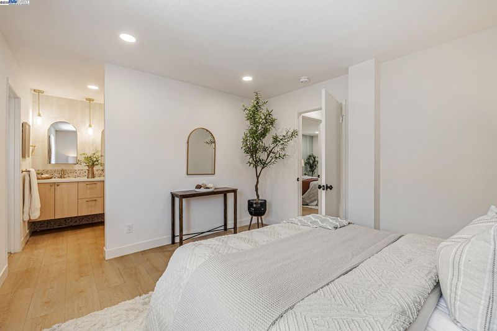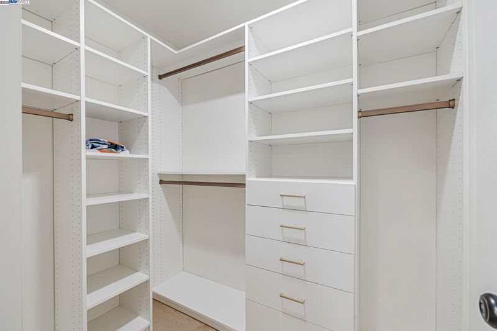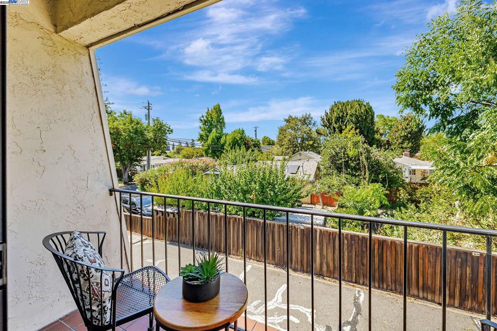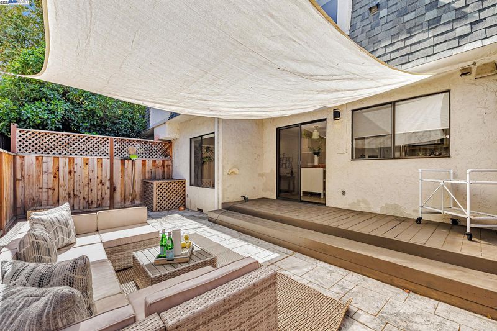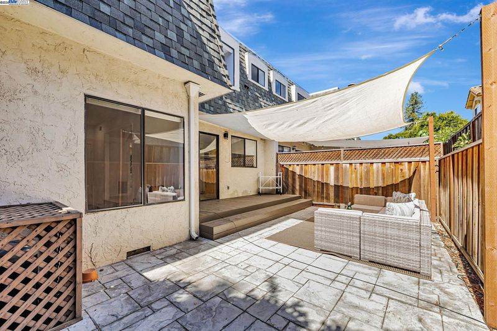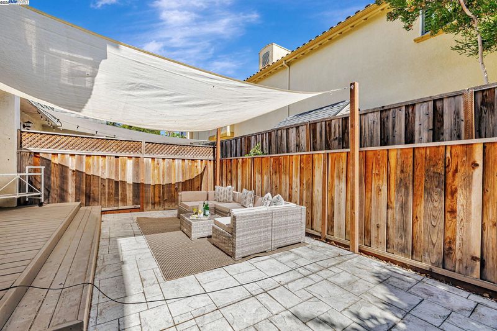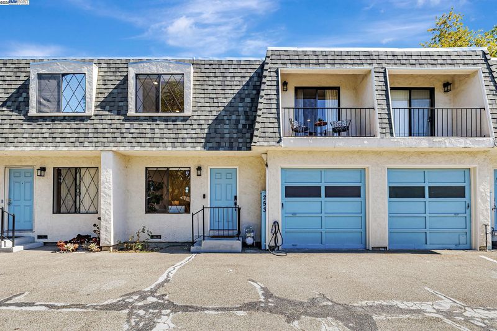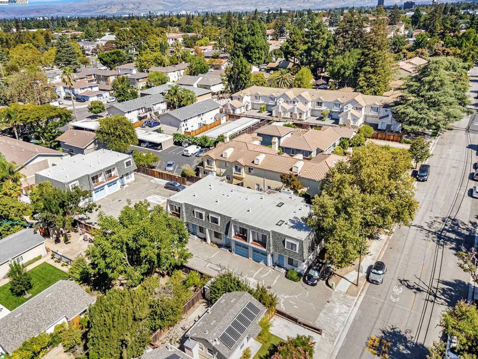
$1,175,000
1,507
SQ FT
$780
SQ/FT
253 W Rincon Ave
@ Winchester Blvd - Not Listed, Campbell
- 3 Bed
- 2.5 (2/1) Bath
- 1 Park
- 1,507 sqft
- Campbell
-

-
Sun Oct 5, 1:30 pm - 4:30 pm
OH
Nestled in the heart of Campbell, this elegant 2-story townhome blends urban convenience with comfortable living. Just steps from vibrant downtown, you’ll enjoy easy access to restaurants, shops, the library, and nearby parks. The thoughtfully designed floor plan offers distinct living zones, enhanced by custom interior details and abundant storage.Upgraded with permits, this home is move-in ready. A private outdoor patio — ideal for morning coffee, entertaining, or quiet relaxation — is a rare find in townhome living. Additional highlights include a one-car garage plus two assigned parking spaces. Enjoy a low-maintenance lifestyle with the HOA covering much of the exterior upkeep. Don’t miss this opportunity — come tour and make it yours! 3D Tour: View Here https://my.matterport.com/show/?m=usTrT9nrrny&brand=0
- Current Status
- New
- Original Price
- $1,175,000
- List Price
- $1,175,000
- On Market Date
- Oct 3, 2025
- Property Type
- Townhouse
- D/N/S
- Not Listed
- Zip Code
- 95008
- MLS ID
- 41113613
- APN
- 30531065
- Year Built
- 1980
- Stories in Building
- 2
- Possession
- Close Of Escrow
- Data Source
- MAXEBRDI
- Origin MLS System
- BAY EAST
Campbell Middle School
Public 7-8 Middle, Coed
Students: 300 Distance: 0.1mi
Old Orchard School
Private PK-8 Elementary, Coed
Students: 150 Distance: 0.2mi
Valley International Academy - Campbell Community Center
Private 9-12 Coed
Students: 15 Distance: 0.2mi
Delphi Academy Of Campbell
Private K-8
Students: 130 Distance: 0.3mi
Valley International Academy
Private 9-12
Students: 10 Distance: 0.3mi
Stellar Learning Academy
Private K-12 Coed
Students: 5 Distance: 0.3mi
- Bed
- 3
- Bath
- 2.5 (2/1)
- Parking
- 1
- Attached, Parking Spaces, Garage Door Opener
- SQ FT
- 1,507
- SQ FT Source
- Public Records
- Lot SQ FT
- 1,440.0
- Lot Acres
- 0.03 Acres
- Pool Info
- None
- Kitchen
- Dishwasher, Microwave, Refrigerator, Dryer, Washer
- Cooling
- Central Air
- Disclosures
- Nat Hazard Disclosure, Disclosure Package Avail
- Entry Level
- 1
- Exterior Details
- Unit Faces Common Area, Back Yard
- Flooring
- Vinyl, Other
- Foundation
- Fire Place
- None
- Heating
- Central
- Laundry
- 220 Volt Outlet, Dryer, Washer
- Main Level
- Main Entry
- Possession
- Close Of Escrow
- Construction Status
- Existing
- Additional Miscellaneous Features
- Unit Faces Common Area, Back Yard
- Location
- Private
- Roof
- Other
- Fee
- $300
MLS and other Information regarding properties for sale as shown in Theo have been obtained from various sources such as sellers, public records, agents and other third parties. This information may relate to the condition of the property, permitted or unpermitted uses, zoning, square footage, lot size/acreage or other matters affecting value or desirability. Unless otherwise indicated in writing, neither brokers, agents nor Theo have verified, or will verify, such information. If any such information is important to buyer in determining whether to buy, the price to pay or intended use of the property, buyer is urged to conduct their own investigation with qualified professionals, satisfy themselves with respect to that information, and to rely solely on the results of that investigation.
School data provided by GreatSchools. School service boundaries are intended to be used as reference only. To verify enrollment eligibility for a property, contact the school directly.
