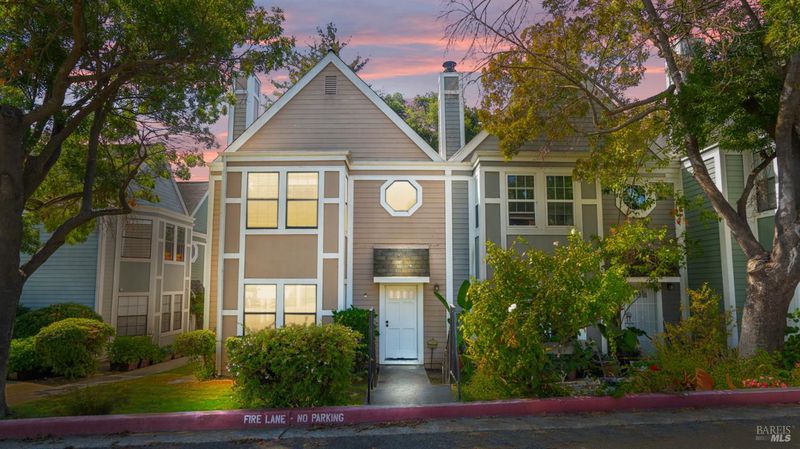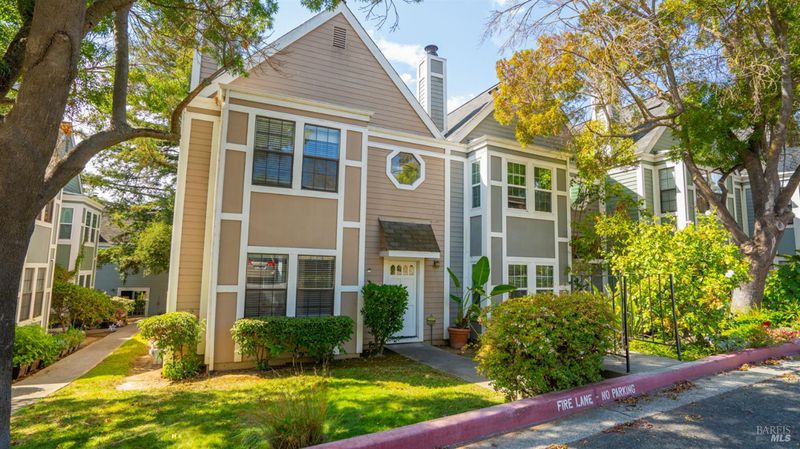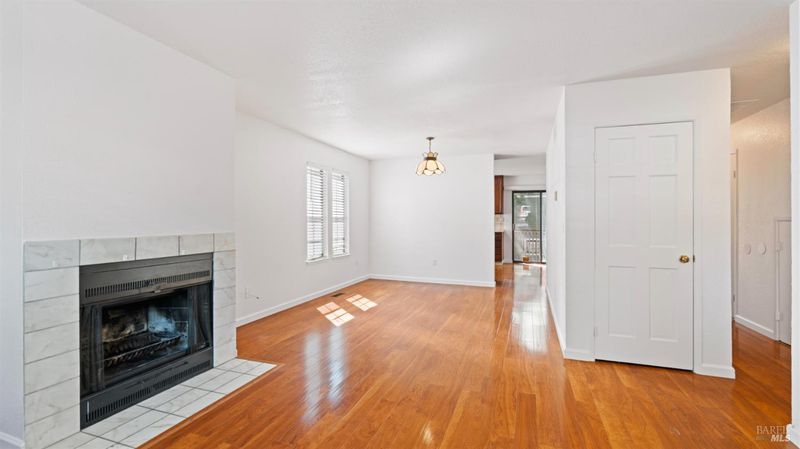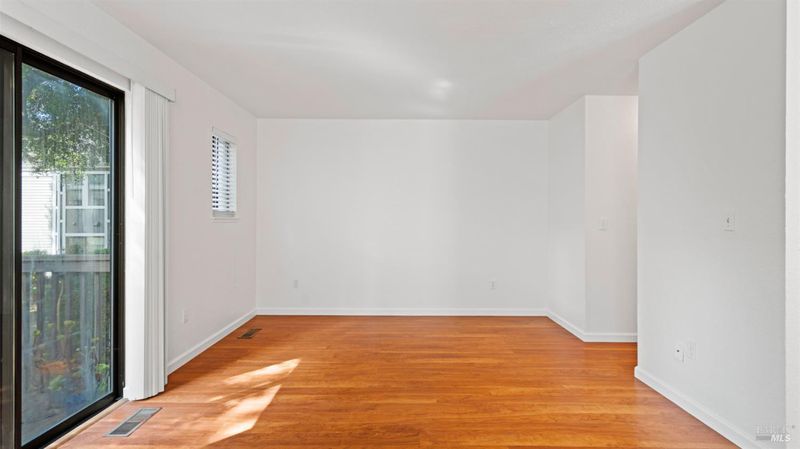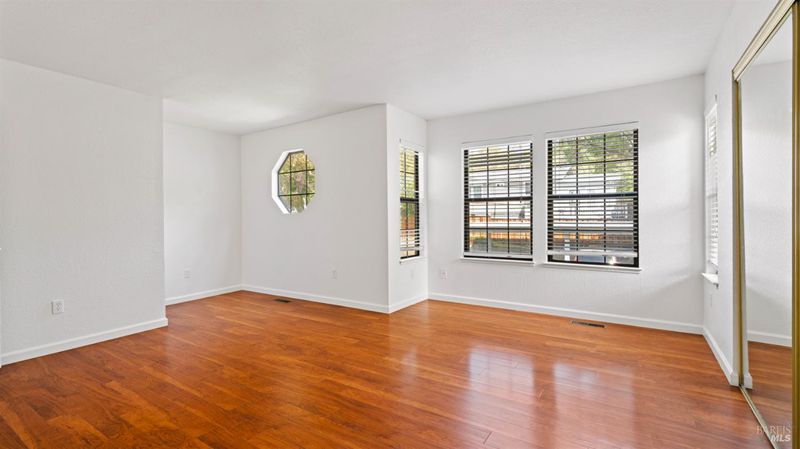
$569,900
1,556
SQ FT
$366
SQ/FT
777 Military E
@ Hospital Rd - Benicia 3, Benicia
- 3 Bed
- 3 (2/1) Bath
- 2 Park
- 1,556 sqft
- Benicia
-

Discover the potential in this well-positioned 3-bedroom, 2.5-bathroom condo nestled in Benicia's coveted Victorian Village. This 1,556 square foot home offers unique design features and original character details, presenting an excellent opportunity for the right buyer to customize and update to their vision. The spacious interior includes three large bedrooms, simulated wood flooring throughout, freshly painted interior, and a charming wood-burning tiled fireplace that creates a cozy focal point. Practical updates include dual pane windows for energy efficiency, an updated furnace for reliable heating, and Central AC for natural cooling. The convenient laundry area is located downstairs, while an attached back deck provides perfect space for outdoor relaxation and entertaining. Location is everything, and this property delivers. Walk to downtown Benicia to enjoy local shops, restaurants, and waterfront activities. Quality schools serve the area, and close proximity to Highway 780 ensures easy Bay Area commuting. Victorian Village represents one of Benicia's most desirable neighborhoods. Welcome Home!
- Days on Market
- 7 days
- Current Status
- Active
- Original Price
- $569,900
- List Price
- $569,900
- On Market Date
- Sep 19, 2025
- Property Type
- Condominium
- Area
- Benicia 3
- Zip Code
- 94510
- MLS ID
- 325081349
- APN
- 0080-450-300
- Year Built
- 1984
- Stories in Building
- Unavailable
- Possession
- Close Of Escrow
- Data Source
- BAREIS
- Origin MLS System
St. Dominic
Private K-8 Elementary, Religious, Coed
Students: 298 Distance: 0.5mi
Community Day School
Public 7-12
Students: 5 Distance: 0.5mi
Liberty High School
Public 9-12 Continuation
Students: 72 Distance: 0.6mi
Bonnell Elementary School
Private K-5
Students: NA Distance: 0.7mi
Robert Semple Elementary School
Public K-5 Elementary
Students: 472 Distance: 0.8mi
Mary Farmar Elementary School
Public K-5 Elementary
Students: 443 Distance: 1.8mi
- Bed
- 3
- Bath
- 3 (2/1)
- Tile, Tub w/Shower Over
- Parking
- 2
- Uncovered Parking Spaces 2+
- SQ FT
- 1,556
- SQ FT Source
- Assessor Auto-Fill
- Lot SQ FT
- 871.0
- Lot Acres
- 0.02 Acres
- Kitchen
- Tile Counter
- Cooling
- Central
- Flooring
- Simulated Wood, Tile
- Foundation
- Raised
- Fire Place
- Other
- Heating
- Central
- Laundry
- Inside Area
- Upper Level
- Bedroom(s), Full Bath(s)
- Main Level
- Family Room, Kitchen, Living Room, Partial Bath(s)
- Possession
- Close Of Escrow
- Architectural Style
- Traditional
- * Fee
- $526
- Name
- Victoria Village Association
- Phone
- (800) 843-3351
- *Fee includes
- Maintenance Exterior, Maintenance Grounds, and Management
MLS and other Information regarding properties for sale as shown in Theo have been obtained from various sources such as sellers, public records, agents and other third parties. This information may relate to the condition of the property, permitted or unpermitted uses, zoning, square footage, lot size/acreage or other matters affecting value or desirability. Unless otherwise indicated in writing, neither brokers, agents nor Theo have verified, or will verify, such information. If any such information is important to buyer in determining whether to buy, the price to pay or intended use of the property, buyer is urged to conduct their own investigation with qualified professionals, satisfy themselves with respect to that information, and to rely solely on the results of that investigation.
School data provided by GreatSchools. School service boundaries are intended to be used as reference only. To verify enrollment eligibility for a property, contact the school directly.
