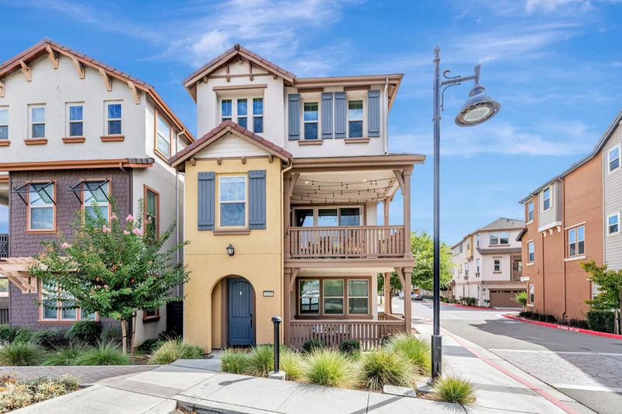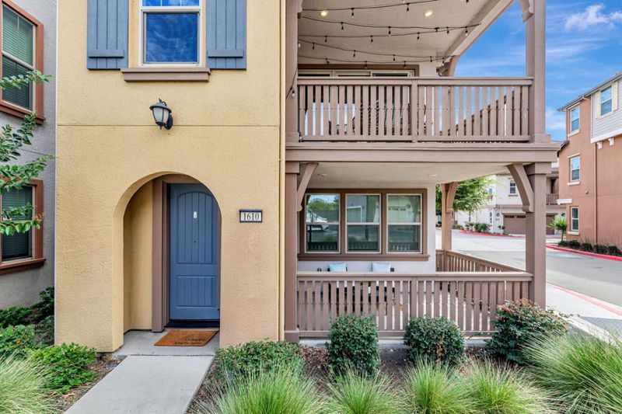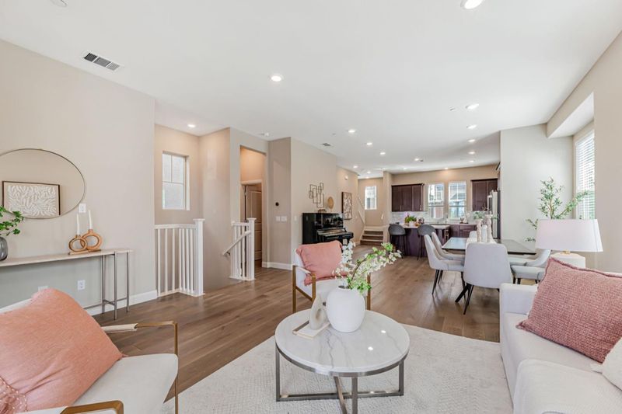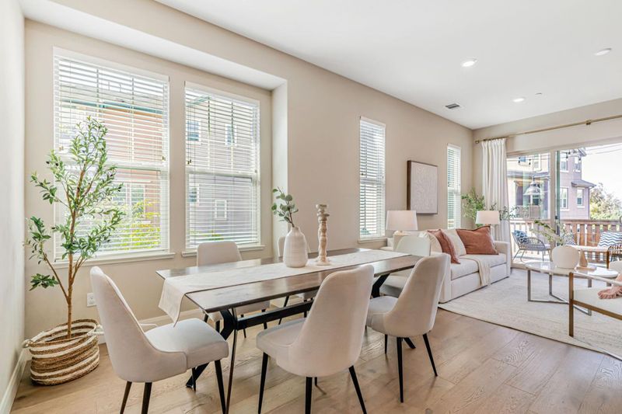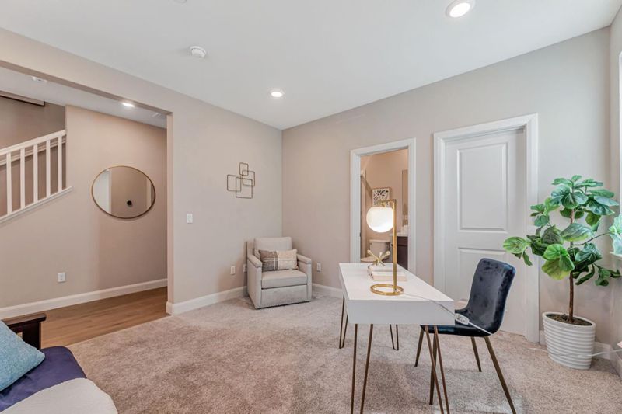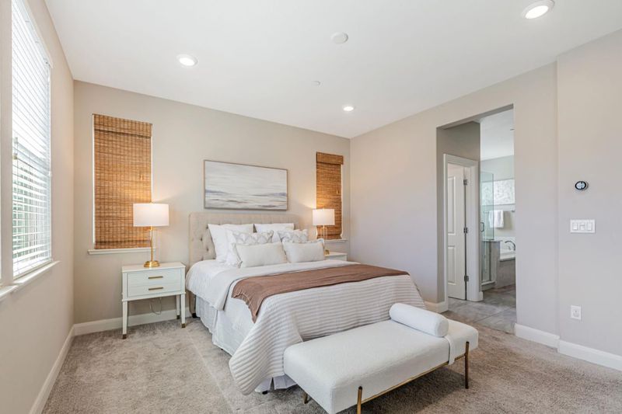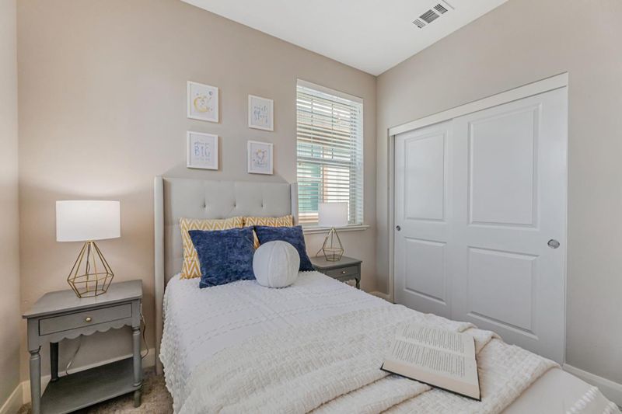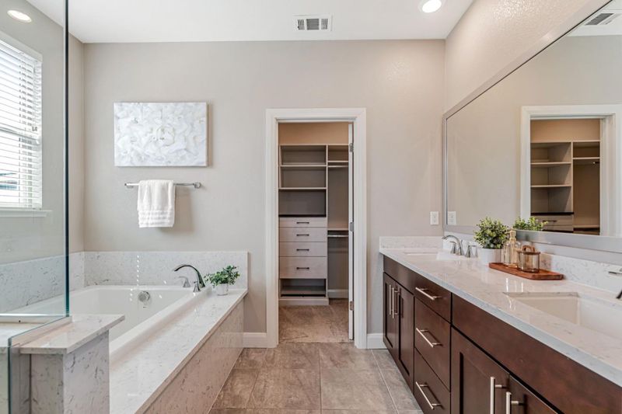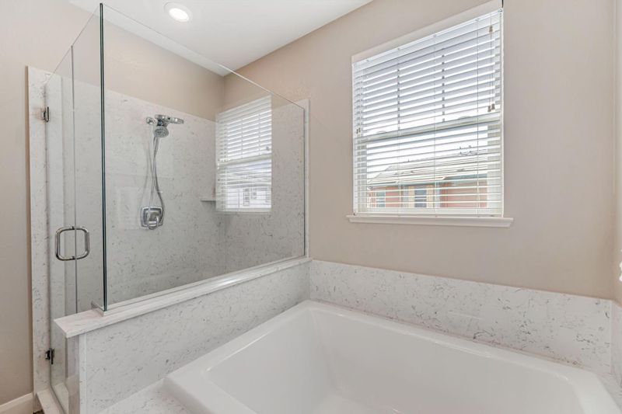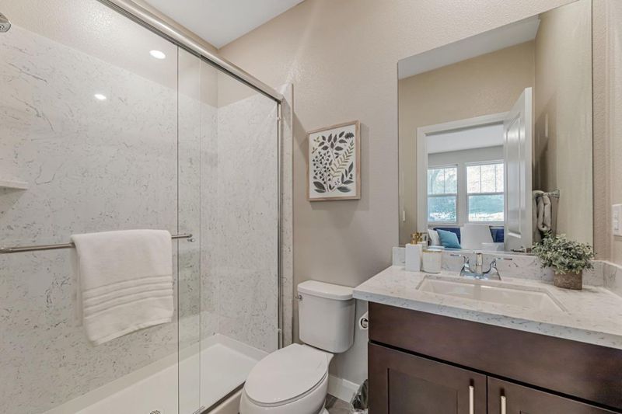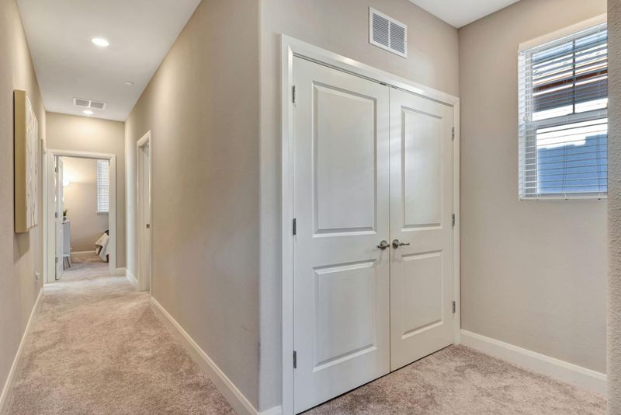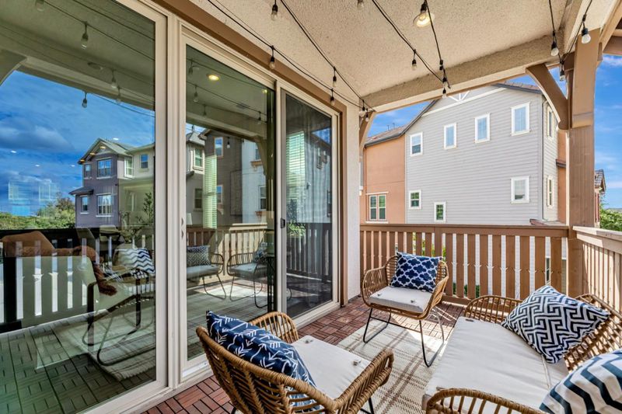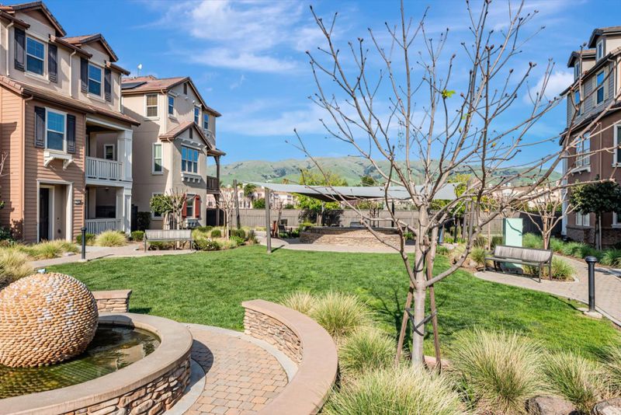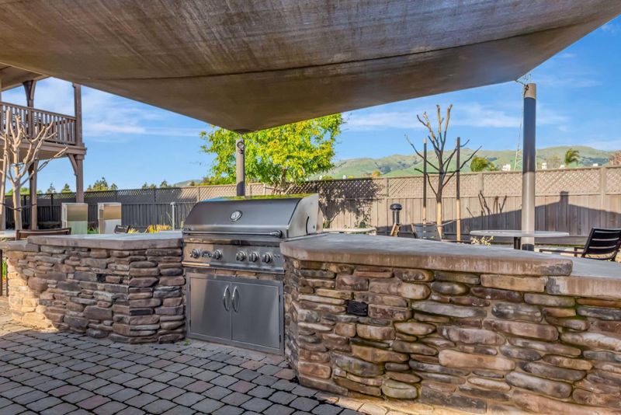
$1,649,800
2,318
SQ FT
$712
SQ/FT
1610 Hidden Creek Lane
@ California Circle - 6 - Milpitas, Milpitas
- 4 Bed
- 4 (3/1) Bath
- 2 Park
- 2,318 sqft
- MILPITAS
-

**Solar panels fully paid off! Spectacular Corner unit!** 4 bedroom (3 bed + office), 3.5-bathroom home in the desirable Waterstone community of Milpitas. Built in 2016, this beautiful tri-level home features an open-concept living and dining area, a chef's kitchen with granite countertops, 6 burners gas range with large island. Monogram appliances throughout, LED recessed lighting with 10 feet high ceiling. Luxurious Primary suite with deep oval soaking tub. NEST thermostat on each floor. On the ground floor there is a home office & full bathroom, it could be for guests room. The 2nd floor includes an office nook with a built-in desk, and a private balcony perfect for outdoor dining and relaxation. Community BBQ and Playground. Top rated schools. Shops and Parks within 5 mins drive. Easy access to highway 237,I-880 and I-680
- Days on Market
- 6 days
- Current Status
- Active
- Original Price
- $1,649,800
- List Price
- $1,649,800
- On Market Date
- Oct 1, 2025
- Property Type
- Single Family Home
- Area
- 6 - Milpitas
- Zip Code
- 95035
- MLS ID
- ML82023505
- APN
- 022-59-002
- Year Built
- 2017
- Stories in Building
- 3
- Possession
- Unavailable
- Data Source
- MLSL
- Origin MLS System
- MLSListings, Inc.
Joseph Weller Elementary School
Public K-6 Elementary
Students: 454 Distance: 0.9mi
Curtner Elementary School
Public K-6 Elementary
Students: 730 Distance: 1.0mi
Marshall Pomeroy Elementary School
Public K-6 Elementary, Coed
Students: 722 Distance: 1.0mi
Thomas Russell Middle School
Public 7-8 Middle
Students: 825 Distance: 1.0mi
Milpitas High School
Public 9-12 Secondary, Coed
Students: 3177 Distance: 1.1mi
Plantation Christian
Private 1-12 Religious, Coed
Students: 24 Distance: 1.1mi
- Bed
- 4
- Bath
- 4 (3/1)
- Double Sinks, Full on Ground Floor, Primary - Oversized Tub, Shower over Tub - 1
- Parking
- 2
- Attached Garage, Guest / Visitor Parking
- SQ FT
- 2,318
- SQ FT Source
- Unavailable
- Lot SQ FT
- 2,195.0
- Lot Acres
- 0.05039 Acres
- Kitchen
- Countertop - Granite, Hood Over Range, Island, Oven Range - Gas, Pantry, Refrigerator
- Cooling
- Central AC
- Dining Room
- Dining Area
- Disclosures
- NHDS Report
- Family Room
- Kitchen / Family Room Combo
- Foundation
- Concrete Slab
- Heating
- Central Forced Air - Gas
- Laundry
- Upper Floor
- * Fee
- $285
- Name
- Waterstone Community Association
- *Fee includes
- Exterior Painting, Garbage, Insurance - Common Area, Landscaping / Gardening, and Maintenance - Common Area
MLS and other Information regarding properties for sale as shown in Theo have been obtained from various sources such as sellers, public records, agents and other third parties. This information may relate to the condition of the property, permitted or unpermitted uses, zoning, square footage, lot size/acreage or other matters affecting value or desirability. Unless otherwise indicated in writing, neither brokers, agents nor Theo have verified, or will verify, such information. If any such information is important to buyer in determining whether to buy, the price to pay or intended use of the property, buyer is urged to conduct their own investigation with qualified professionals, satisfy themselves with respect to that information, and to rely solely on the results of that investigation.
School data provided by GreatSchools. School service boundaries are intended to be used as reference only. To verify enrollment eligibility for a property, contact the school directly.
