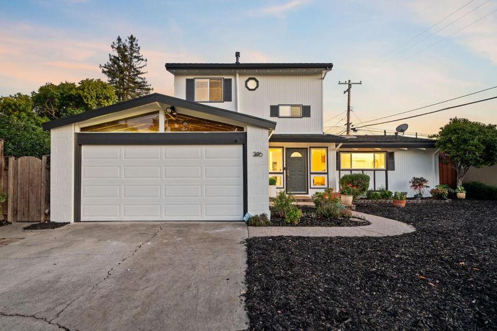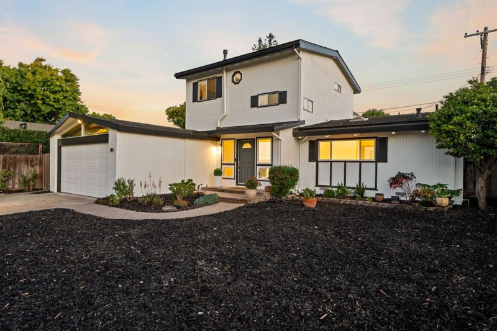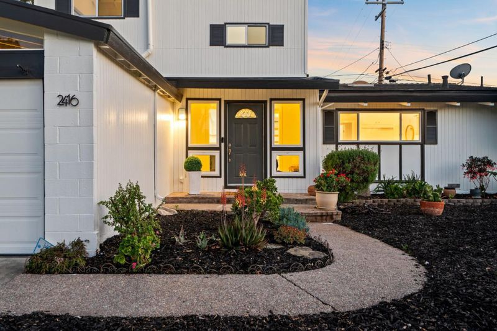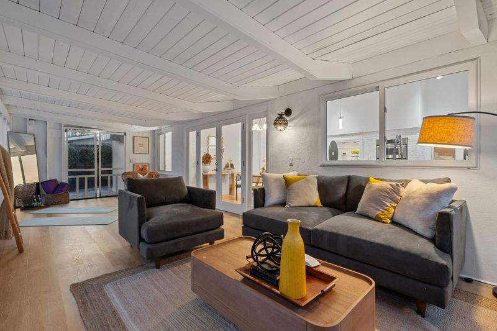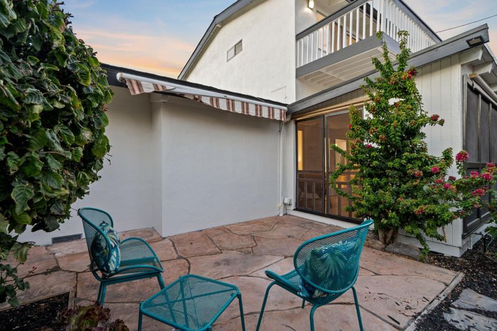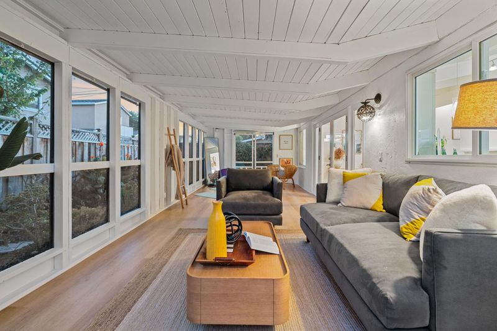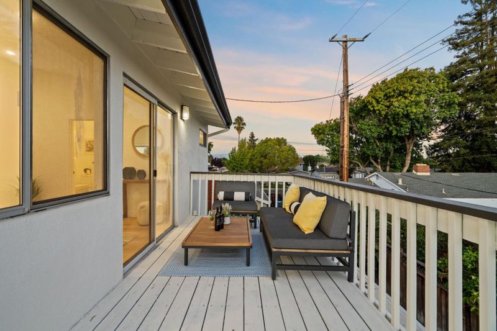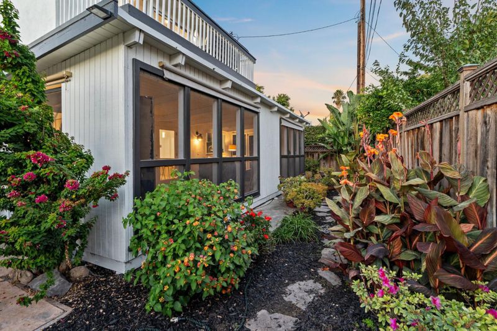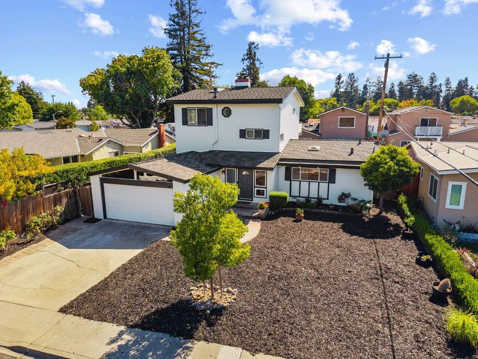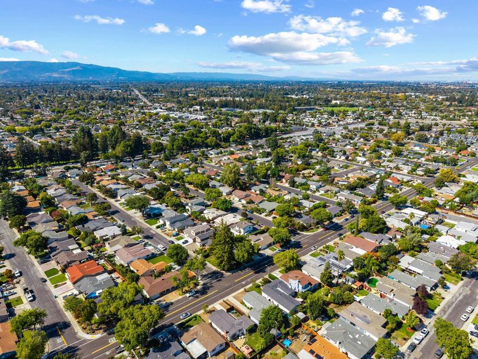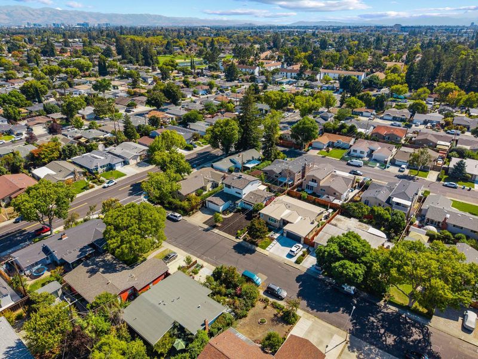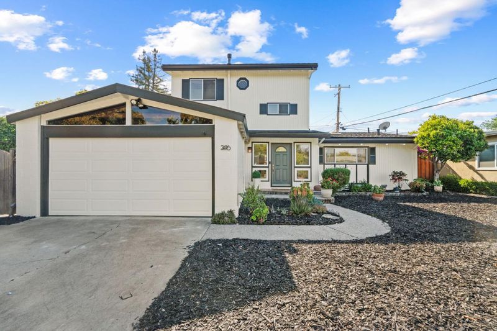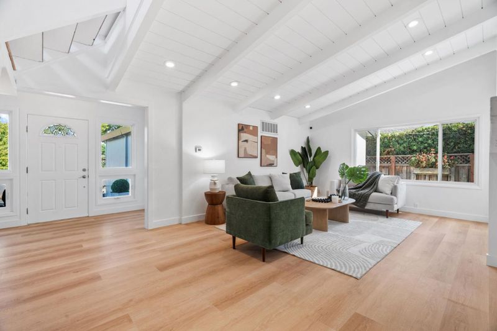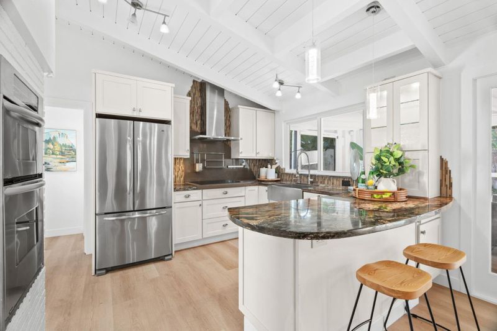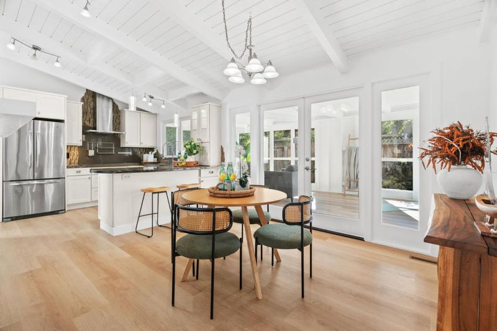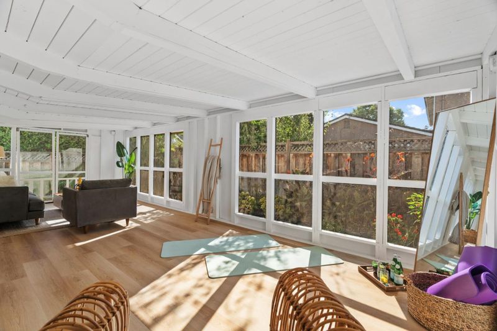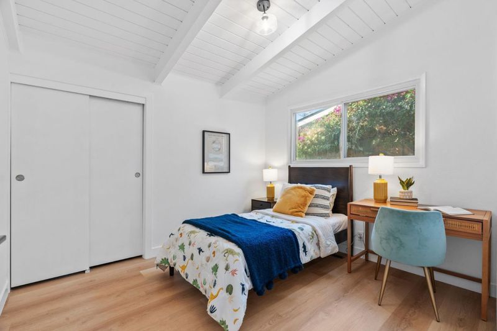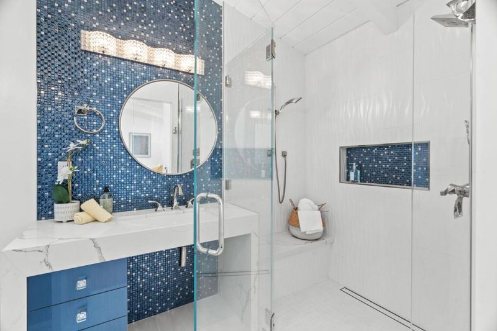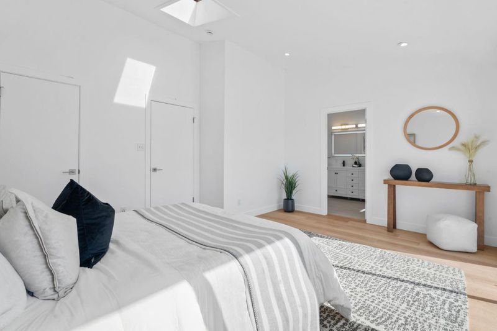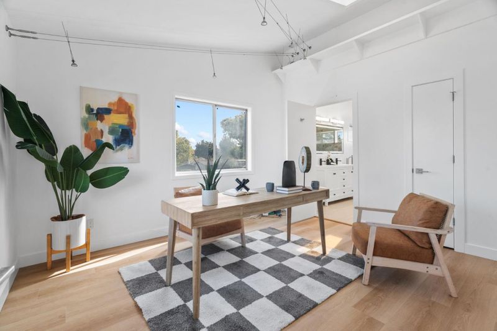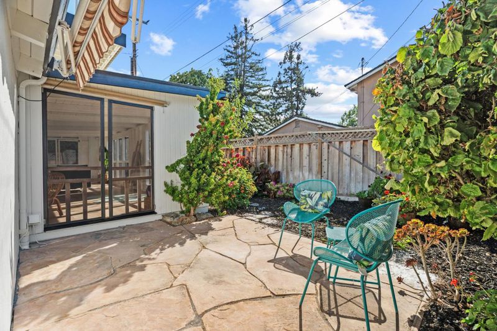 Price Increased
Price Increased
$2,400,000
2,031
SQ FT
$1,182
SQ/FT
2416 Johnson Place
@ Los Olivos Dr - 8 - Santa Clara, Santa Clara
- 5 Bed
- 3 Bath
- 2 Park
- 2,031 sqft
- SANTA CLARA
-

Welcome to 2416 Johnson Pl a north-facing, beautifully reimagined 5BD/3BA Santa Clara gem with 2,031 SF of living space on a 5,520 SF lot. Fresh interior & exterior paint, new SPC flooring, trim, and recessed lighting set the tone. Vaulted ceilings with exposed beams, skylights, and abundant natural light create a warm, airy ambiance. The spacious living and dining rooms share a double-sided fireplace and open to a screened lanai for seamless indoor-outdoor living. The gourmet kitchen showcases quartz & Caesarstone counters, custom backsplash, shaker cabinets, Zephyr hood, KitchenAid convection oven/microwave, Bosch dishwasher, Maytag fridge, LG cooktop, and walk-in pantry. Retreat upstairs to the primary suite with balcony views of Mt. Hamilton, office, walk-in closet, and spa-inspired bath with skylight, double vanity, frameless shower, freestanding tub, and designer finishes. Downstairs offers a Jr. suite, two additional bedrooms, and luxe remodeled baths. Landscaped yard with flagstone paths, water feature, covered patio, and mature Camphor tree. 2-car garage with storage and laundry hookups. Low Santa Clara Utilities. Convenient to Santana Row, Valley Fair, SJC, Apple, Google, Nvidia, award-winning schools, and top commuter routes 101, 280, 85 & San Tomas Expwy.
- Days on Market
- 21 days
- Current Status
- Active
- Original Price
- $1,998,000
- List Price
- $2,400,000
- On Market Date
- Oct 10, 2025
- Property Type
- Single Family Home
- Area
- 8 - Santa Clara
- Zip Code
- 95050
- MLS ID
- ML82024531
- APN
- 294-12-043
- Year Built
- 1956
- Stories in Building
- 1
- Possession
- Unavailable
- Data Source
- MLSL
- Origin MLS System
- MLSListings, Inc.
Live Oak Academy
Private 1-12 Alternative, Combined Elementary And Secondary, Religious, Home School Program, Nonprofit
Students: 298 Distance: 0.3mi
Westwood Elementary School
Public K-5 Elementary
Students: 392 Distance: 0.4mi
C. W. Haman Elementary School
Public K-5 Elementary
Students: 381 Distance: 0.4mi
St. Justin
Private K-8 Elementary, Religious, Coed
Students: 315 Distance: 0.5mi
Millikin Elementary School
Public K-5 Elementary, Coed
Students: 523 Distance: 0.7mi
Santa Clara Adult
Public n/a Adult Education
Students: NA Distance: 0.7mi
- Bed
- 5
- Bath
- 3
- Parking
- 2
- Attached Garage
- SQ FT
- 2,031
- SQ FT Source
- Unavailable
- Lot SQ FT
- 5,520.0
- Lot Acres
- 0.126722 Acres
- Cooling
- Central AC
- Dining Room
- Dining Area
- Disclosures
- Natural Hazard Disclosure
- Family Room
- Kitchen / Family Room Combo
- Flooring
- Carpet, Laminate, Tile
- Foundation
- Crawl Space
- Fire Place
- Family Room
- Heating
- Central Forced Air
- Fee
- Unavailable
MLS and other Information regarding properties for sale as shown in Theo have been obtained from various sources such as sellers, public records, agents and other third parties. This information may relate to the condition of the property, permitted or unpermitted uses, zoning, square footage, lot size/acreage or other matters affecting value or desirability. Unless otherwise indicated in writing, neither brokers, agents nor Theo have verified, or will verify, such information. If any such information is important to buyer in determining whether to buy, the price to pay or intended use of the property, buyer is urged to conduct their own investigation with qualified professionals, satisfy themselves with respect to that information, and to rely solely on the results of that investigation.
School data provided by GreatSchools. School service boundaries are intended to be used as reference only. To verify enrollment eligibility for a property, contact the school directly.
