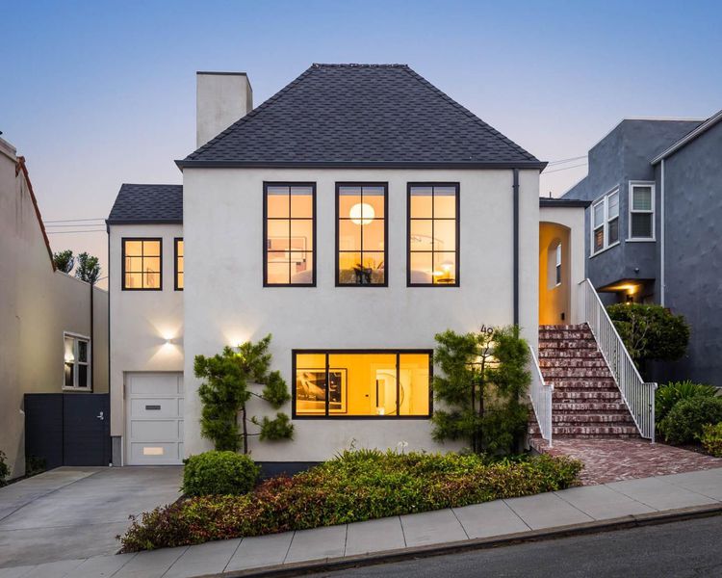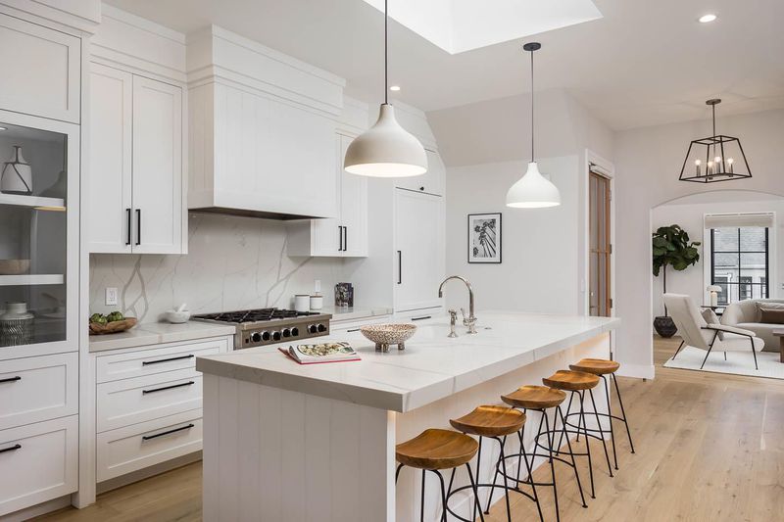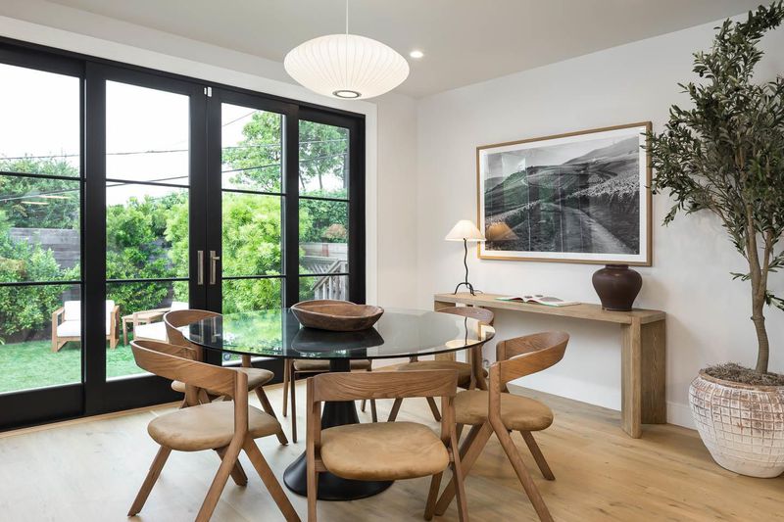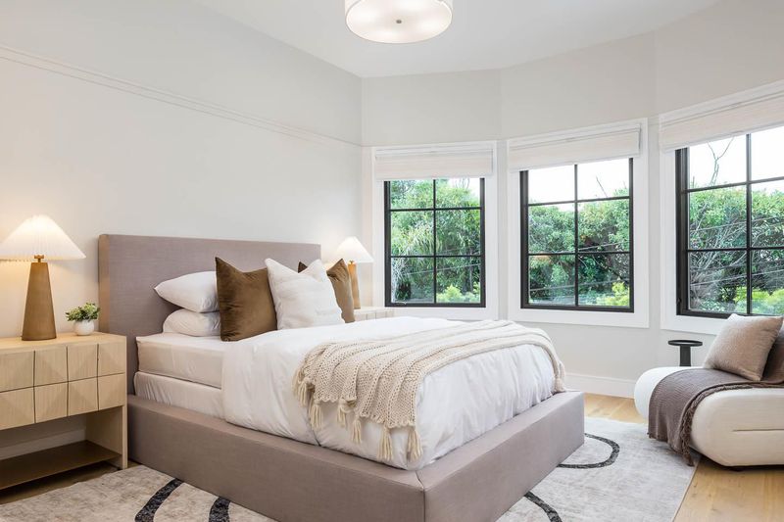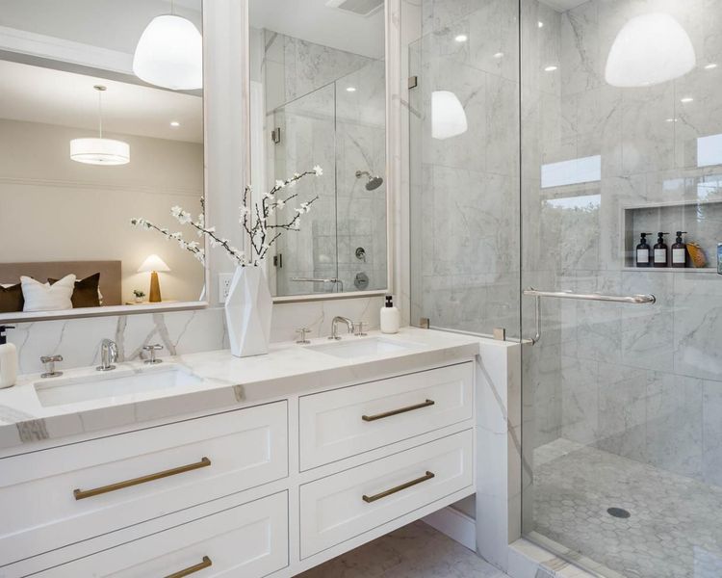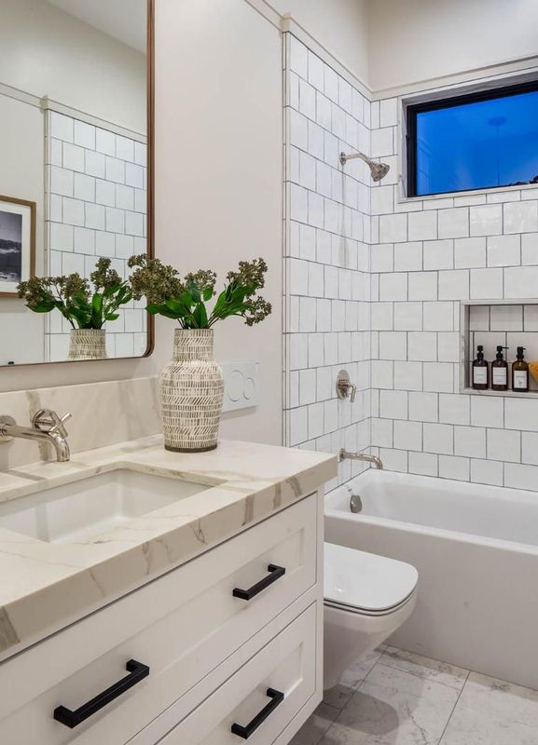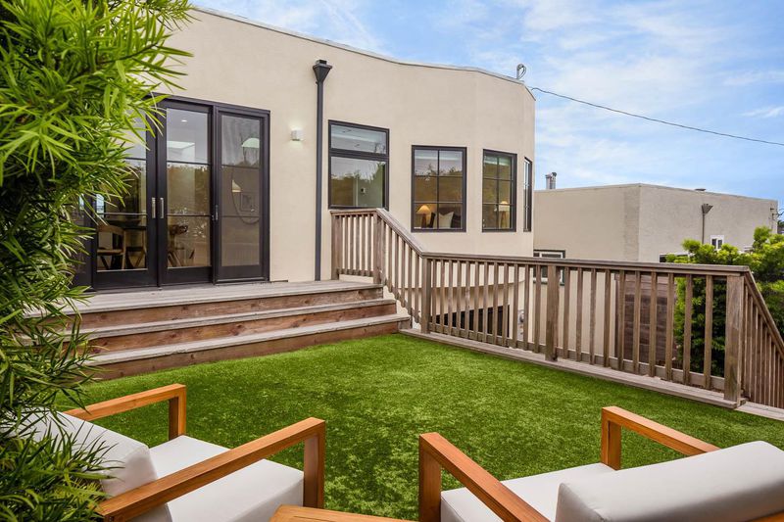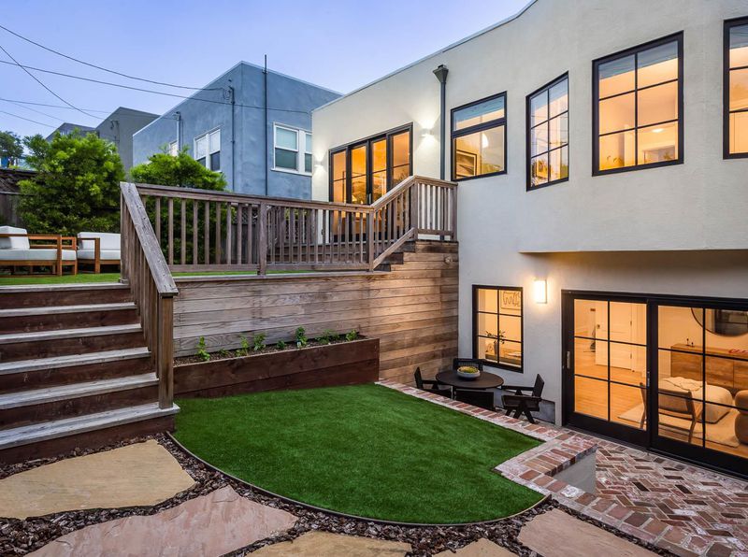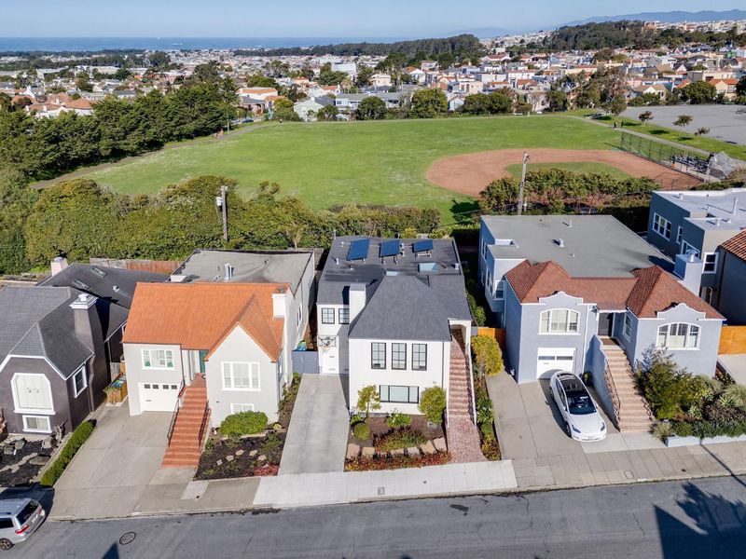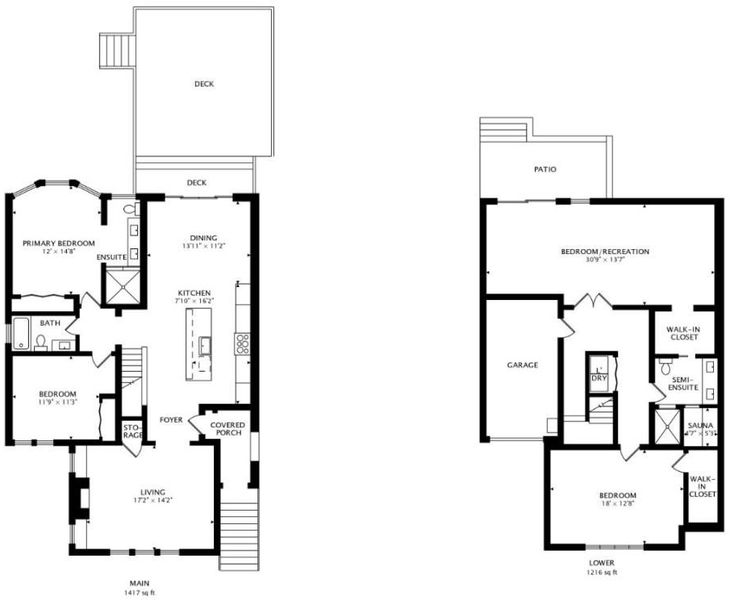
$2,750,000
2,633
SQ FT
$1,044
SQ/FT
49 Westgate Drive
@ Kenwood Way - 25169 - 4 - Mount Davidson Manor, San Francisco
- 4 Bed
- 3 Bath
- 1 Park
- 2,633 sqft
- SAN FRANCISCO
-

Located just off St. Francis Wood and Balboa Terrace, this detached 4BD/3BA residence blends modern design with timeless craftsmanship. Thoughtfully built for comfort and efficiency, it features radiant heat, solar panels, a Tesla charger with Powerwall, and Marvin windows that fill the home with natural light. White oak floors extend through an open layout with 10+ ft ceilings. The living room is anchored by a gas fireplace framed in natural Carrara stone. The chefs kitchen impresses with a BlueStar range, Vent-A-Hood, Sub-Zero refrigerator, designer cabinetry, and Vadara Calacatta stone surfaces. Spa-like bathrooms include Waterworks fixtures, rain showers, and a relaxing dry sauna. Two bedrooms are conveniently located on the main level, including one ensuite. The lower level offers a spacious double-sized suite with 84 ceilings opening to the backyard terrace, plus another large bedroom overlooking the front yard. A brick-lined terrace and manicured turf lawn frame a peaceful outdoor escape, while a formal entry and two-car driveway enhance both elegance and ease.
- Days on Market
- Not Currently On Market days
- Current Status
- Active
- Original Price
- $2,750,000
- List Price
- $2,750,000
- On Market Date
- Oct 2, 2025
- Property Type
- Single Family Home
- Area
- 25169 - 4 - Mount Davidson Manor
- Zip Code
- 94127
- MLS ID
- ML81999368
- APN
- 3269-006
- Year Built
- 1927
- Stories in Building
- 1
- Possession
- COE
- Data Source
- MLSL
- Origin MLS System
- MLSListings, Inc.
Aptos Middle School
Public 6-8 Middle
Students: 976 Distance: 0.2mi
Voice Of Pentecost Academy
Private K-12 Religious, Nonprofit
Students: 60 Distance: 0.2mi
Sloat (Commodore) Elementary School
Public K-5 Elementary
Students: 390 Distance: 0.4mi
Stratford School
Private K-5
Students: 167 Distance: 0.4mi
Mercy High School
Private 9-12 Secondary, Religious, All Female
Students: 223 Distance: 0.4mi
San Francisco Waldorf High School
Private 9-12 Coed
Students: 160 Distance: 0.6mi
- Bed
- 4
- Bath
- 3
- Double Sinks, Sauna
- Parking
- 1
- Attached Garage
- SQ FT
- 2,633
- SQ FT Source
- Unavailable
- Lot SQ FT
- 3,236.0
- Lot Acres
- 0.074288 Acres
- Kitchen
- Countertop - Quartz, Island with Sink, Oven Range - Gas, Pantry, Refrigerator
- Cooling
- Central AC
- Dining Room
- Dining Area, No Formal Dining Room
- Disclosures
- Natural Hazard Disclosure
- Family Room
- Separate Family Room
- Flooring
- Hardwood
- Foundation
- Concrete Slab
- Fire Place
- Gas Starter
- Heating
- Central Forced Air
- Laundry
- Washer / Dryer
- Possession
- COE
- Fee
- Unavailable
MLS and other Information regarding properties for sale as shown in Theo have been obtained from various sources such as sellers, public records, agents and other third parties. This information may relate to the condition of the property, permitted or unpermitted uses, zoning, square footage, lot size/acreage or other matters affecting value or desirability. Unless otherwise indicated in writing, neither brokers, agents nor Theo have verified, or will verify, such information. If any such information is important to buyer in determining whether to buy, the price to pay or intended use of the property, buyer is urged to conduct their own investigation with qualified professionals, satisfy themselves with respect to that information, and to rely solely on the results of that investigation.
School data provided by GreatSchools. School service boundaries are intended to be used as reference only. To verify enrollment eligibility for a property, contact the school directly.
