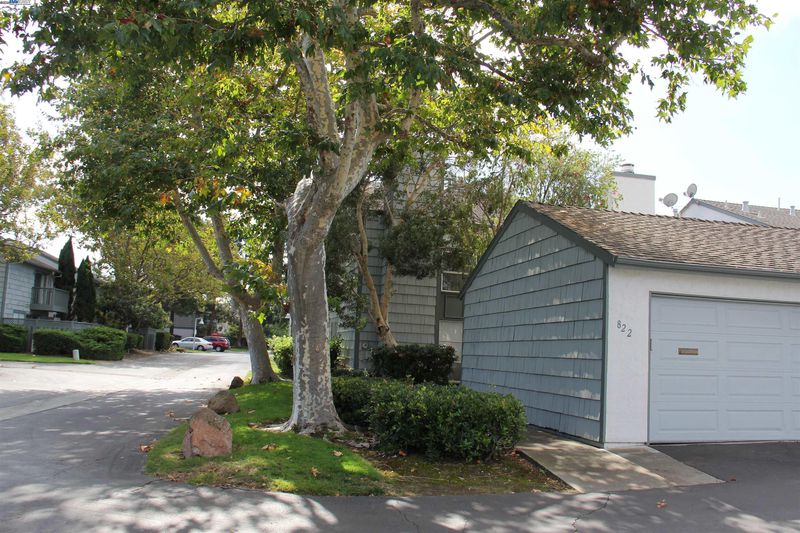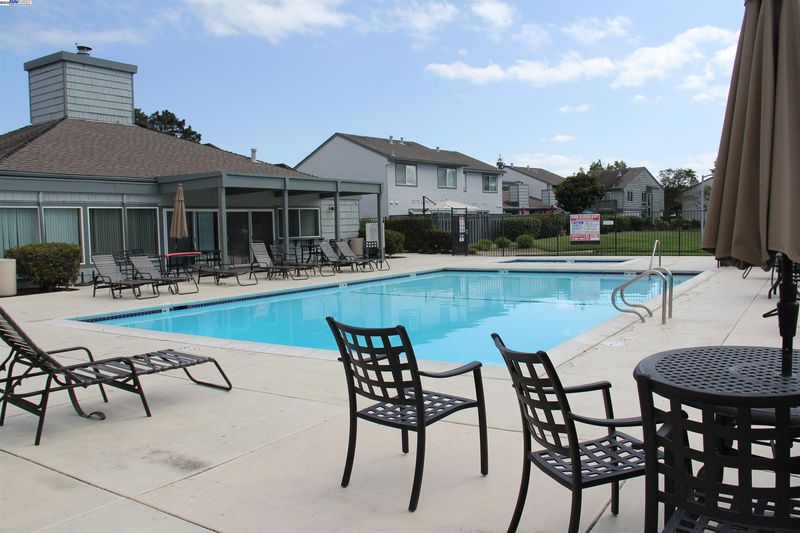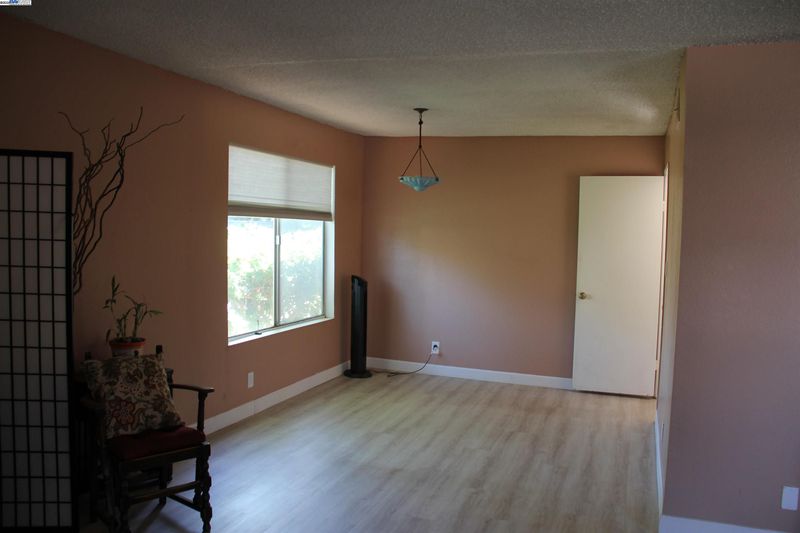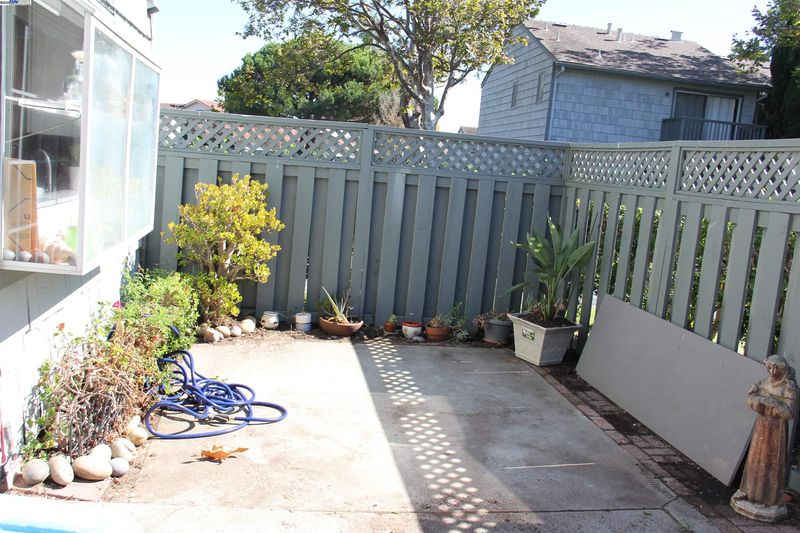
$1,400,000
1,640
SQ FT
$854
SQ/FT
822 Magellan Ln
@ Catamaran - Other, Foster City
- 3 Bed
- 2.5 (2/1) Bath
- 2 Park
- 1,640 sqft
- Foster City
-

Spacious 3BR/2.5BA end-unit townhome in Winston Square — a family-friendly Foster City community with two pools, playground, clubhouse, and abundant greenbelts. Home has great bones but needs TLC (windows, flooring, carpet, bathrooms) — perfect opportunity to customize and make it your own. Close to top schools, shopping, parks, and easy commuter access to 101 & 92 - This is a rare chance to own in one of Foster City’s most open and charming communities. Whether you’re a first-time buyer, investor, or looking for a home to update to your taste, this property is a true value.
- Current Status
- Active
- Original Price
- $1,400,000
- List Price
- $1,400,000
- On Market Date
- Oct 16, 2025
- Property Type
- Townhouse
- D/N/S
- Other
- Zip Code
- 94404
- MLS ID
- 41114915
- APN
- 094680120
- Year Built
- 1974
- Stories in Building
- 2
- Possession
- Close Of Escrow
- Data Source
- MAXEBRDI
- Origin MLS System
- BAY EAST
Bright Horizon Chinese School
Private K-7 Coed
Students: NA Distance: 0.4mi
Ronald C. Wornick Jewish Day School
Private K-8 Elementary, Religious, Nonprofit, Core Knowledge
Students: 175 Distance: 0.4mi
Foster City Elementary School
Public K-5 Elementary
Students: 866 Distance: 0.6mi
Brewer Island Elementary School
Public K-5 Elementary, Yr Round
Students: 567 Distance: 0.7mi
Futures Academy - San Mateo
Private 6-12 Coed
Students: 60 Distance: 0.9mi
Bowditch Middle School
Public 6-8 Middle
Students: 1047 Distance: 1.1mi
- Bed
- 3
- Bath
- 2.5 (2/1)
- Parking
- 2
- Detached
- SQ FT
- 1,640
- SQ FT Source
- Public Records
- Lot SQ FT
- 1,740.0
- Lot Acres
- 0.04 Acres
- Pool Info
- Other, Community
- Kitchen
- Dishwasher, Plumbed For Ice Maker, Microwave, Free-Standing Range, Refrigerator, Dryer, Washer, Gas Water Heater, 220 Volt Outlet, Counter - Solid Surface, Disposal, Ice Maker Hookup, Range/Oven Free Standing
- Cooling
- No Air Conditioning
- Disclosures
- Disclosure Package Avail
- Entry Level
- 1
- Flooring
- Concrete, Laminate, Vinyl, Carpet
- Foundation
- Fire Place
- Living Room
- Heating
- Forced Air, Natural Gas
- Laundry
- 220 Volt Outlet, Dryer, Laundry Closet, Washer, In Unit
- Upper Level
- 3 Bedrooms, 2 Baths, Primary Bedrm Suite - 1, Laundry Facility
- Main Level
- 0.5 Bath, No Steps to Entry, Main Entry
- Possession
- Close Of Escrow
- Architectural Style
- Other
- Non-Master Bathroom Includes
- Shower Over Tub, Solid Surface
- Construction Status
- Existing
- Location
- Level
- Roof
- Composition Shingles
- Water and Sewer
- Public
- Fee
- $275
MLS and other Information regarding properties for sale as shown in Theo have been obtained from various sources such as sellers, public records, agents and other third parties. This information may relate to the condition of the property, permitted or unpermitted uses, zoning, square footage, lot size/acreage or other matters affecting value or desirability. Unless otherwise indicated in writing, neither brokers, agents nor Theo have verified, or will verify, such information. If any such information is important to buyer in determining whether to buy, the price to pay or intended use of the property, buyer is urged to conduct their own investigation with qualified professionals, satisfy themselves with respect to that information, and to rely solely on the results of that investigation.
School data provided by GreatSchools. School service boundaries are intended to be used as reference only. To verify enrollment eligibility for a property, contact the school directly.























