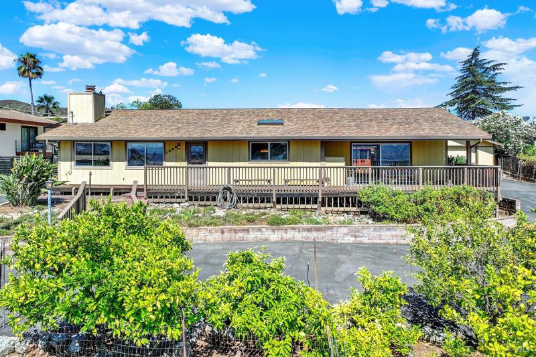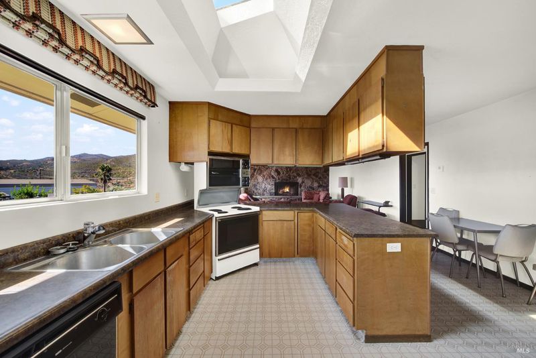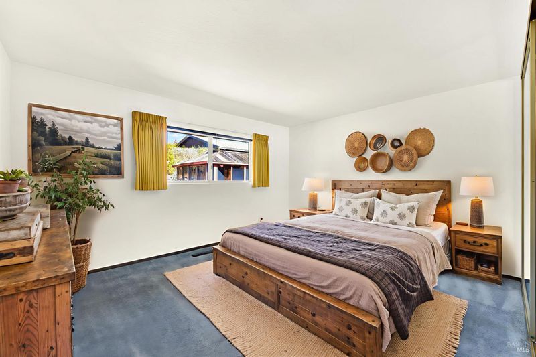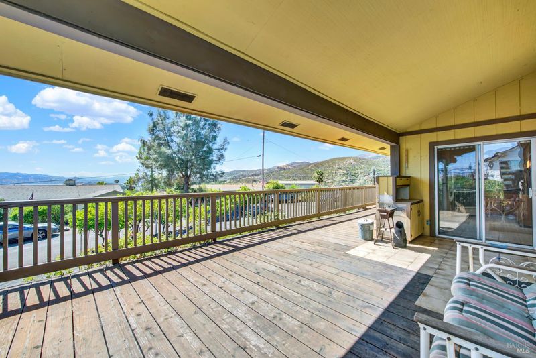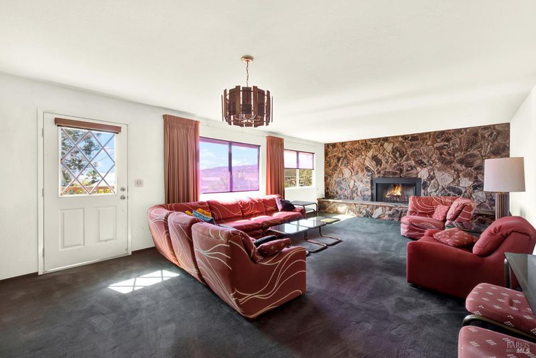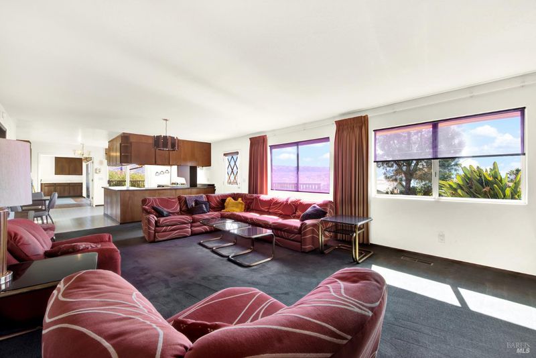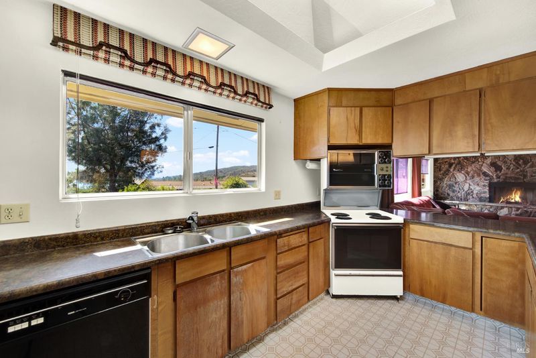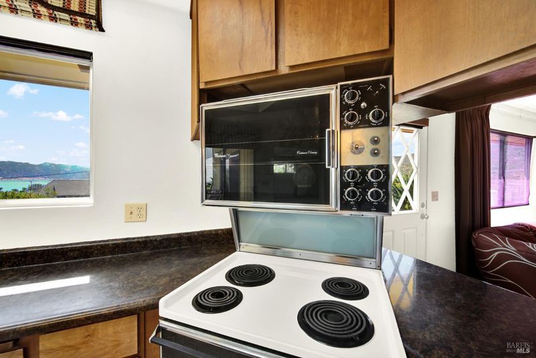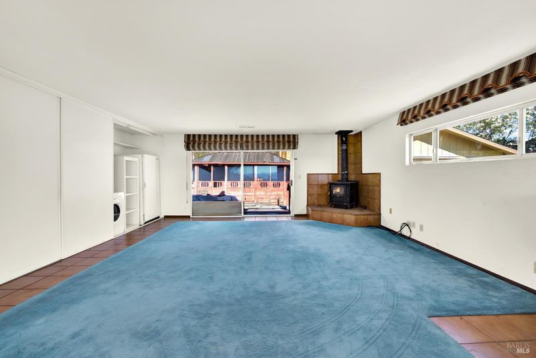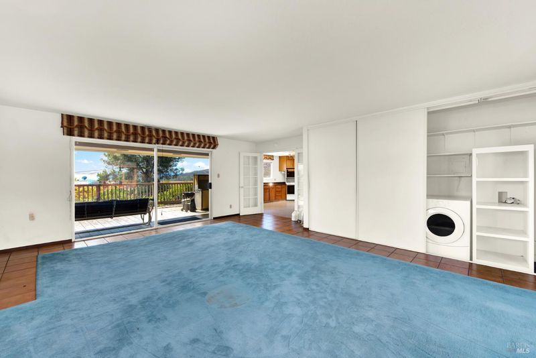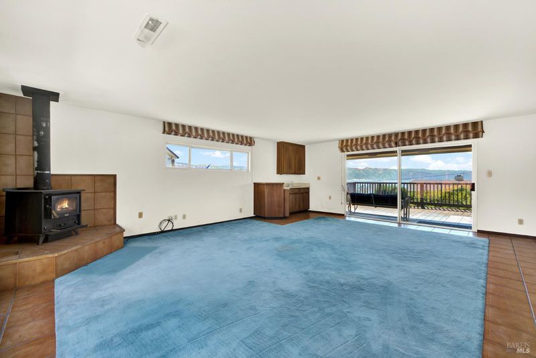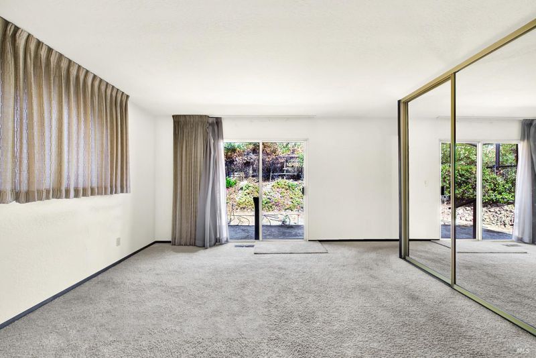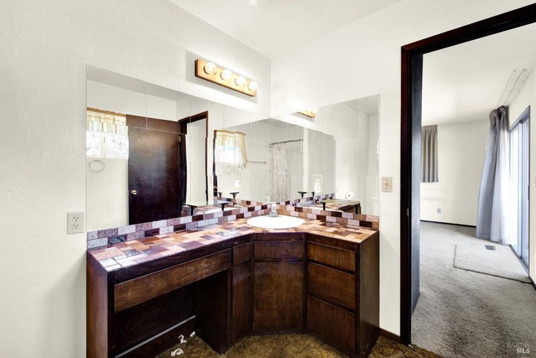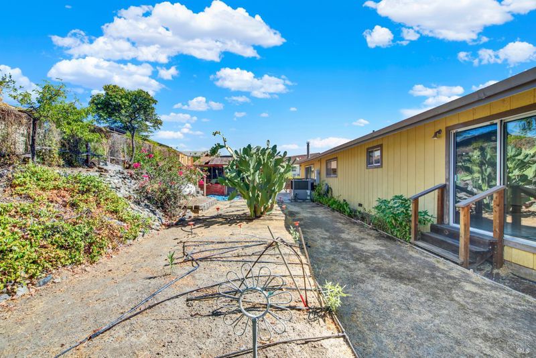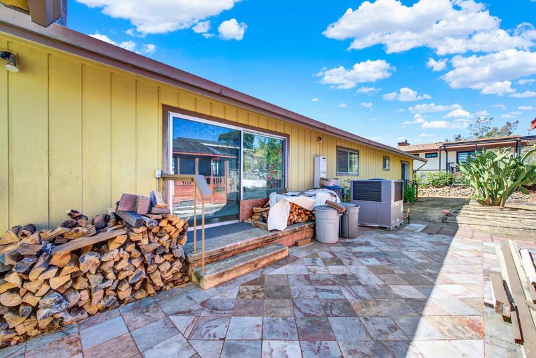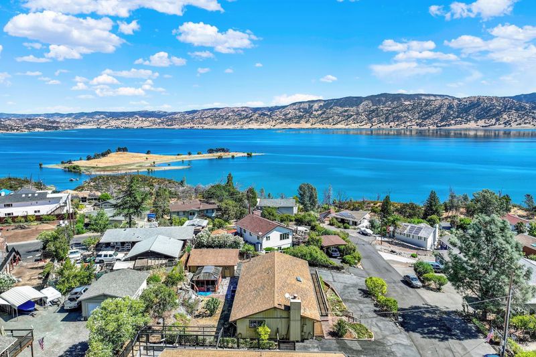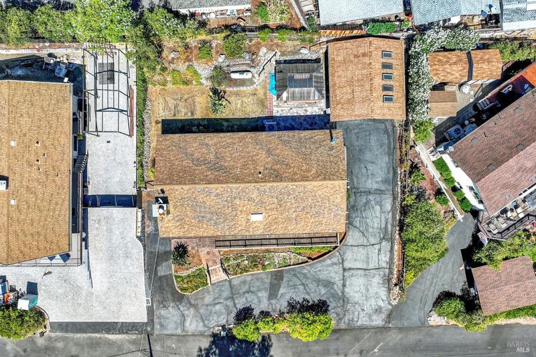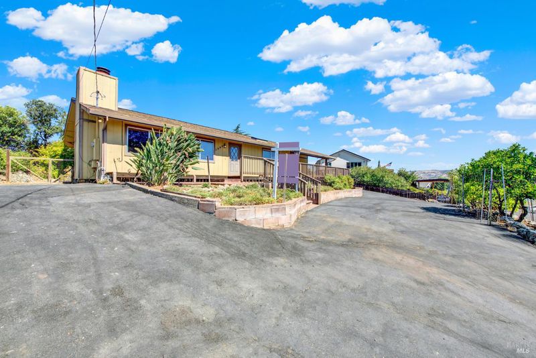
$440,000
1,872
SQ FT
$235
SQ/FT
1090 Blueridge Drive
@ Putah Creek - Berryessa, Napa
- 2 Bed
- 0 Bath
- 5 Park
- 1,872 sqft
- Napa
-

Craving a getaway from the city, a peaceful place to call home, or the perfect vacation retreat? Welcome to Berryessa Pines where you are greeted by breathtaking views and comfort at 1090 Blue Ridge Dr. This nostalgic, single-story home offers nearly 1,900SF with 2 spacious bedrooms, 2 bathrooms, 2 fireplaces, 2-car detached garage on a sizeable lot. The inviting and spacious living room features a fireplace adjacent to the eat-in kitchen which has generous counterspace, plenty of storage, refrigerator, dishwasher and electric stove/oven. The primary suite includes an ensuite with shower stall and abundant closet space. The expansive family room is complete with a fireplace, wet bar, 2 patio doors and sweeping views of Lake Berryessa. Extra storage in the closet abounds with a dedicated pantry, washer, dryer and freezer. Enjoy outdoor living on the deck where mesmerizing lake views set the stage for relaxation or gatherings. The property also features a half-moon driveway plus a long private driveway for potential RV parking leading to an oversized detached 2-car garage perfect for hobbies, boat and/or additional parking. Rear yard has hot tub/spa and bring your imagination to utilize the space. Day use recreation and Spanish Flats are nearby.
- Days on Market
- 2 days
- Current Status
- Active
- Original Price
- $440,000
- List Price
- $440,000
- On Market Date
- Aug 15, 2025
- Property Type
- Single Family Residence
- Area
- Berryessa
- Zip Code
- 94558
- MLS ID
- 325074291
- APN
- 019-273-011-000
- Year Built
- 1979
- Stories in Building
- Unavailable
- Possession
- Close Of Escrow
- Data Source
- BAREIS
- Origin MLS System
Pope Valley Elementary School
Public K-8 Elementary, Coed
Students: 50 Distance: 8.9mi
New Horizons Academy II
Private 9-12 Special Education Program, All Male, Boarding, Nonprofit
Students: NA Distance: 9.2mi
Pacific Union College Preparatory School
Private 9-12 Secondary, Religious, Coed
Students: 87 Distance: 9.3mi
Pacific Union College Elementary School
Private K-8 Elementary, Religious, Coed
Students: 133 Distance: 9.3mi
Howell Mountain Elementary School
Public K-8 Elementary
Students: 81 Distance: 10.5mi
Foothills Adventist Elementary School
Private K-8 Elementary, Religious, Coed
Students: 41 Distance: 11.4mi
- Bed
- 2
- Bath
- 0
- Shower Stall(s)
- Parking
- 5
- RV Possible, Uncovered Parking Spaces 2+, Other
- SQ FT
- 1,872
- SQ FT Source
- Assessor Auto-Fill
- Lot SQ FT
- 9,884.0
- Lot Acres
- 0.2269 Acres
- Kitchen
- Other Counter
- Cooling
- Ceiling Fan(s), Central
- Dining Room
- Space in Kitchen
- Flooring
- Carpet
- Foundation
- Raised
- Fire Place
- Family Room, Living Room
- Heating
- Central
- Laundry
- Dryer Included, Washer Included
- Main Level
- Bedroom(s), Family Room, Full Bath(s), Garage, Kitchen, Living Room, Primary Bedroom
- Views
- Lake
- Possession
- Close Of Escrow
- Architectural Style
- Ranch
- Fee
- $0
MLS and other Information regarding properties for sale as shown in Theo have been obtained from various sources such as sellers, public records, agents and other third parties. This information may relate to the condition of the property, permitted or unpermitted uses, zoning, square footage, lot size/acreage or other matters affecting value or desirability. Unless otherwise indicated in writing, neither brokers, agents nor Theo have verified, or will verify, such information. If any such information is important to buyer in determining whether to buy, the price to pay or intended use of the property, buyer is urged to conduct their own investigation with qualified professionals, satisfy themselves with respect to that information, and to rely solely on the results of that investigation.
School data provided by GreatSchools. School service boundaries are intended to be used as reference only. To verify enrollment eligibility for a property, contact the school directly.
