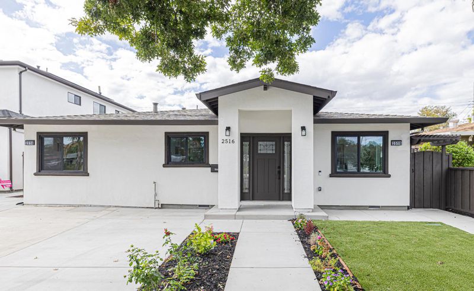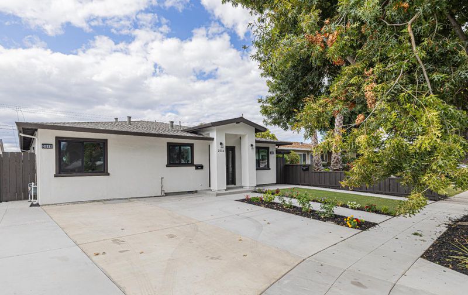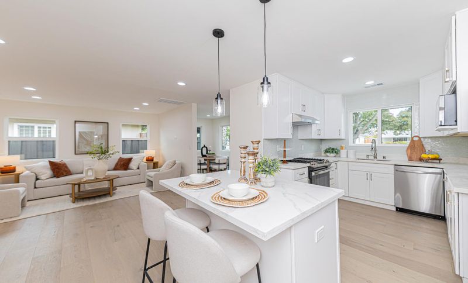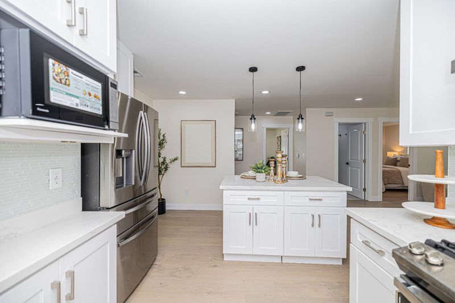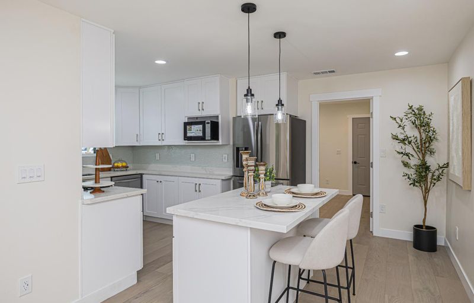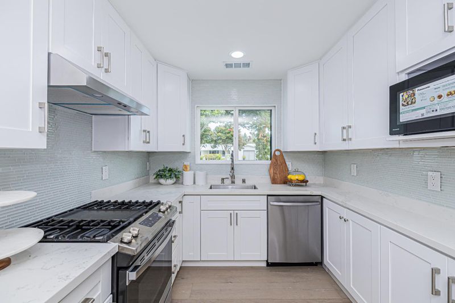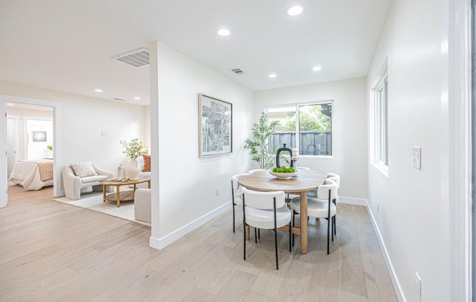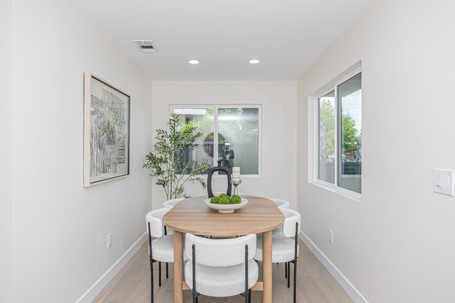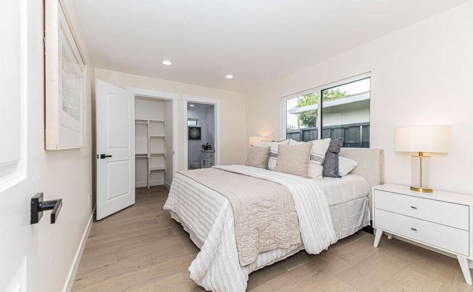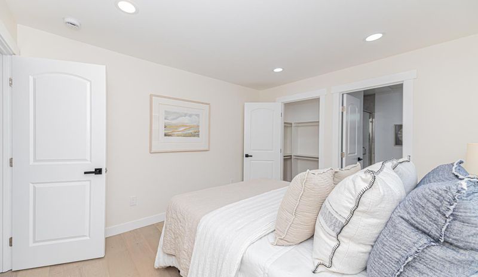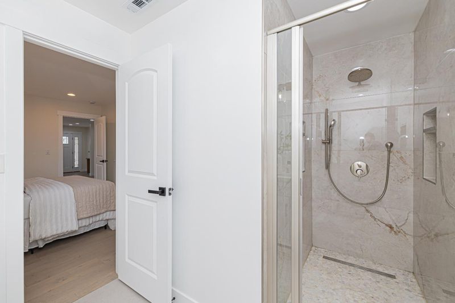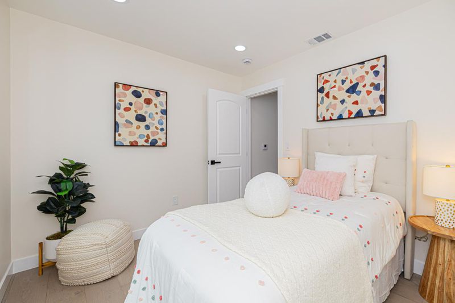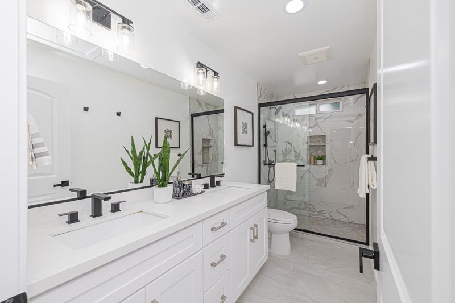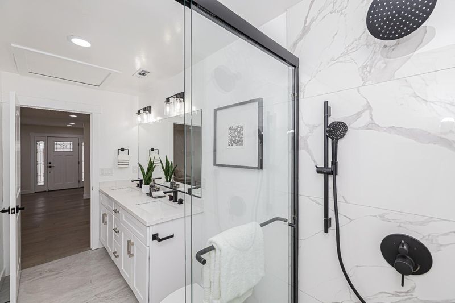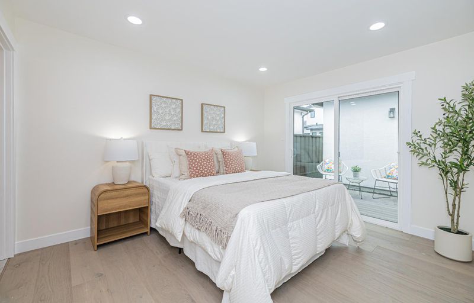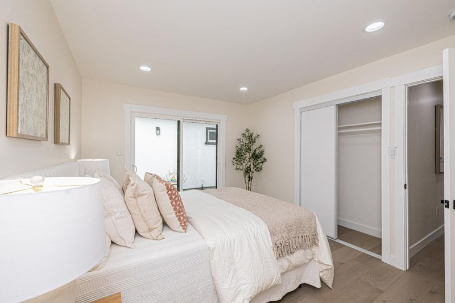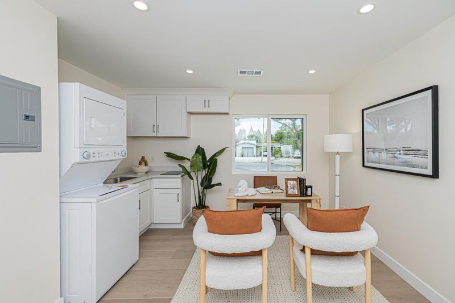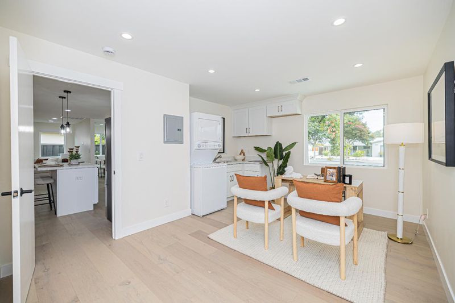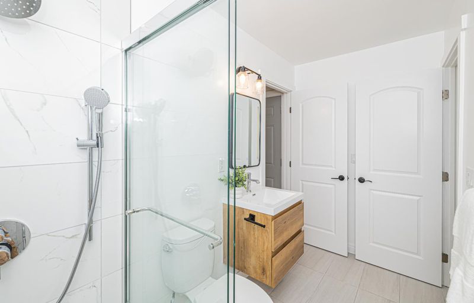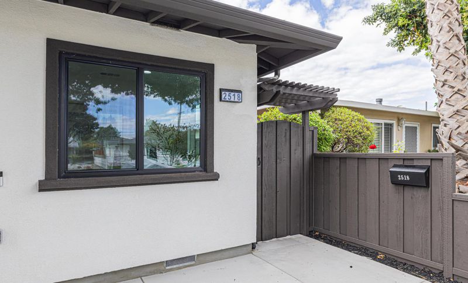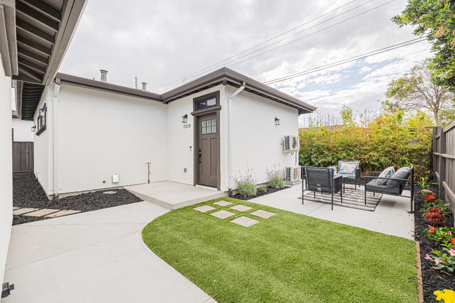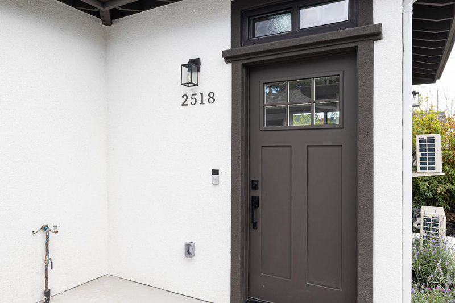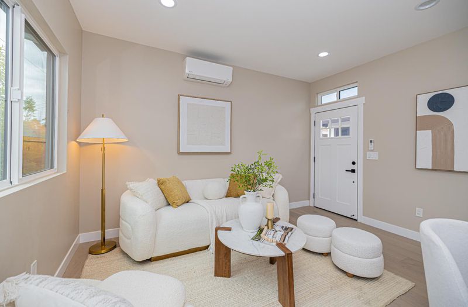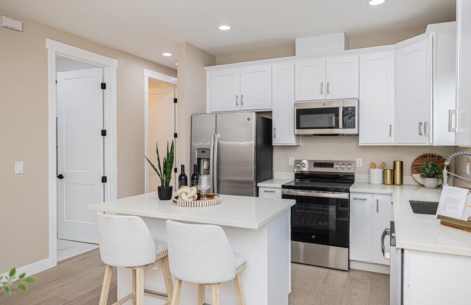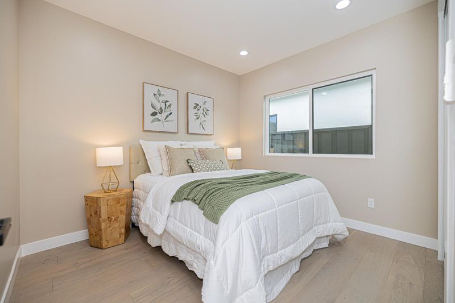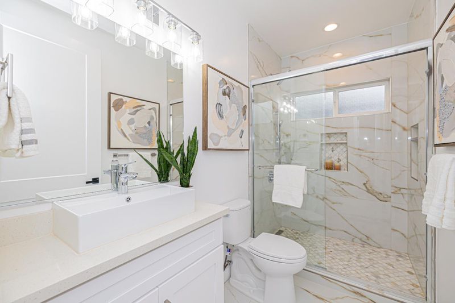
$2,480,000
2,240
SQ FT
$1,107
SQ/FT
2516 Parkland Court
@ parkland - 8 - Santa Clara, Santa Clara
- 4 Bed
- 2 Bath
- 0 Park
- 2,240 sqft
- SANTA CLARA
-

Welcome to this beautifully fully remodeled main house plus 700sft newly built ADU in a quiet and safe neighborhood at the heart of Silicon Valley.Offering both comfort and flexibility, this property is ideal for Bay Area professionals and multi-generation living. The main house features 3 bedrooms plus a Junior ADU (J-ADU) with AC perfect as an office, gym, or guest suite. The home has been thoughtfully updated with a brand-new roof, upgraded plumbing, electrical, and drainage systems, along with refreshed exterior finishes. In the backyard, a high-end 700 sq. ft. detached ADU offers a fully equipped kitchen, bath, and AC, ideal for extended family, guests, or rental income. The entire property is fully furnished and move-in ready. Enjoy a serene yet highly convenient life style,just 5 minutes to Nvidia headquarters, 5 minutes to Bay Club, 6 minutes to Levis Stadium, 10 minutes to SJC Airport, and close to Apple, Cisco, Alphabet, and other major tech campuses. Easy access to Highways 101, 237, and 280, as well as Caltrain. Top schools nearby include Monticello Academy, BASIS Silicon Valley, and Wilcox High School, plus close proximity to Santa Clara University. A rare find combining a serene neighborhood, modern living, and unmatched Silicon Valley convenience!
- Days on Market
- 17 days
- Current Status
- Active
- Original Price
- $2,480,000
- List Price
- $2,480,000
- On Market Date
- Oct 9, 2025
- Property Type
- Single Family Home
- Area
- 8 - Santa Clara
- Zip Code
- 95051
- MLS ID
- ML82022337
- APN
- 216-16-104
- Year Built
- 1954
- Stories in Building
- Unavailable
- Possession
- Unavailable
- Data Source
- MLSL
- Origin MLS System
- MLSListings, Inc.
Bracher Elementary School
Public K-5 Elementary
Students: 344 Distance: 0.3mi
Adrian Wilcox High School
Public 9-12 Secondary
Students: 1961 Distance: 0.4mi
Institute for Business Technology
Private n/a Coed
Students: 1000 Distance: 0.6mi
Santa Clara Christian
Private K-5 Elementary, Religious, Coed
Students: 171 Distance: 0.6mi
Monticello Academy
Private K
Students: 12 Distance: 0.7mi
Cabrillo Montessori School
Private K-3 Montessori, Elementary, Coed
Students: 94 Distance: 0.9mi
- Bed
- 4
- Bath
- 2
- Parking
- 0
- Off-Street Parking
- SQ FT
- 2,240
- SQ FT Source
- Unavailable
- Lot SQ FT
- 4,912.0
- Lot Acres
- 0.112764 Acres
- Cooling
- Central AC
- Dining Room
- Eat in Kitchen
- Disclosures
- NHDS Report
- Family Room
- Kitchen / Family Room Combo
- Foundation
- Raised
- Heating
- Central Forced Air
- Laundry
- Washer / Dryer
- Fee
- Unavailable
MLS and other Information regarding properties for sale as shown in Theo have been obtained from various sources such as sellers, public records, agents and other third parties. This information may relate to the condition of the property, permitted or unpermitted uses, zoning, square footage, lot size/acreage or other matters affecting value or desirability. Unless otherwise indicated in writing, neither brokers, agents nor Theo have verified, or will verify, such information. If any such information is important to buyer in determining whether to buy, the price to pay or intended use of the property, buyer is urged to conduct their own investigation with qualified professionals, satisfy themselves with respect to that information, and to rely solely on the results of that investigation.
School data provided by GreatSchools. School service boundaries are intended to be used as reference only. To verify enrollment eligibility for a property, contact the school directly.
