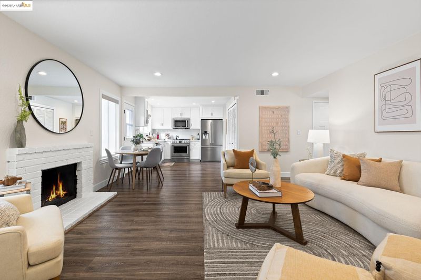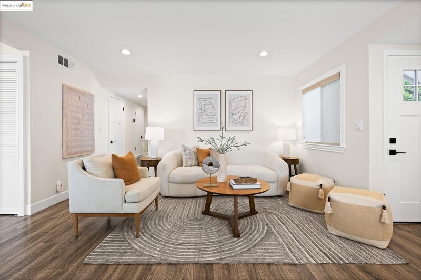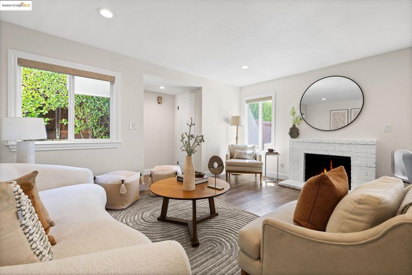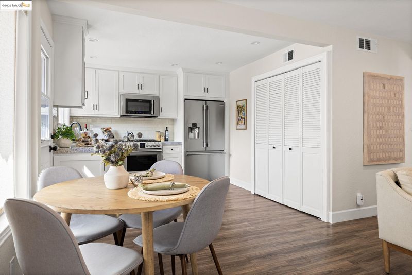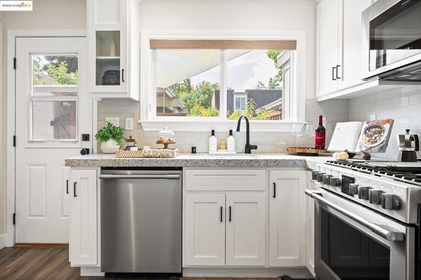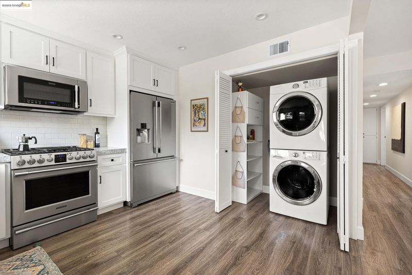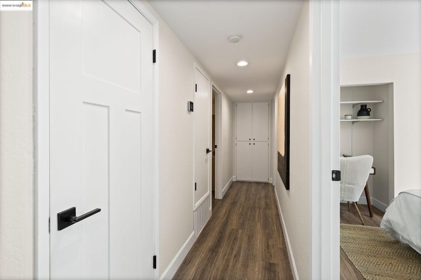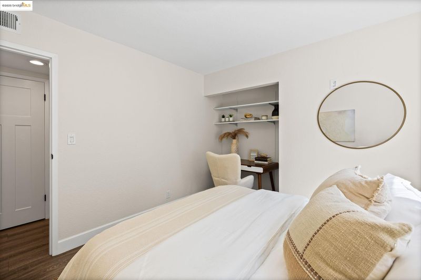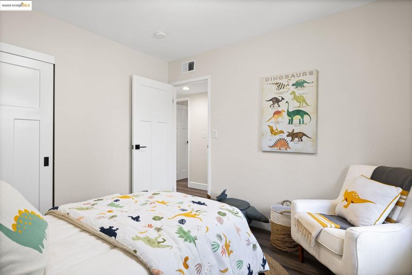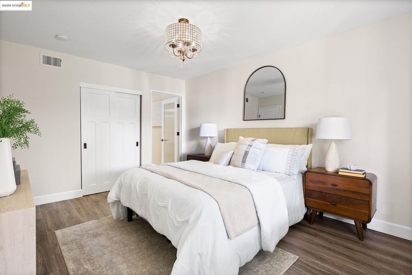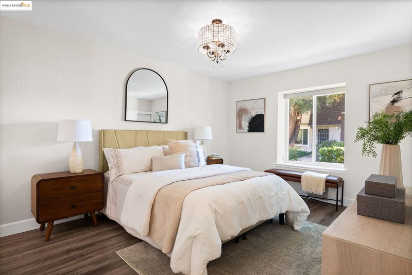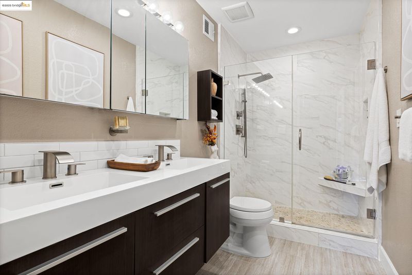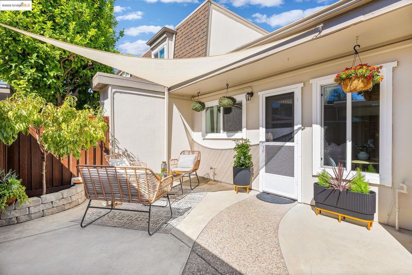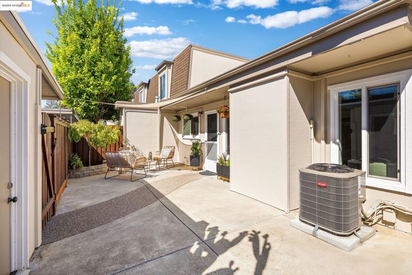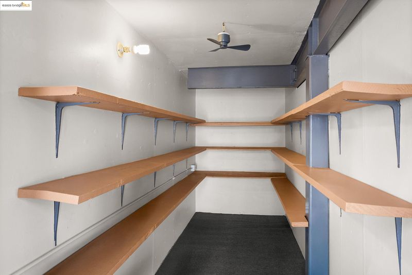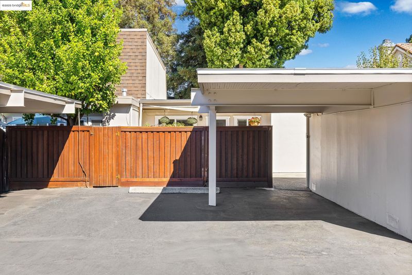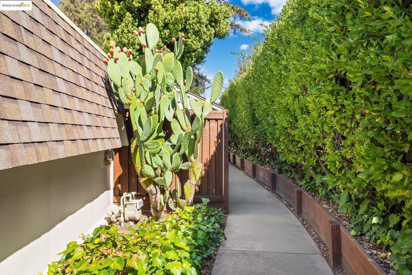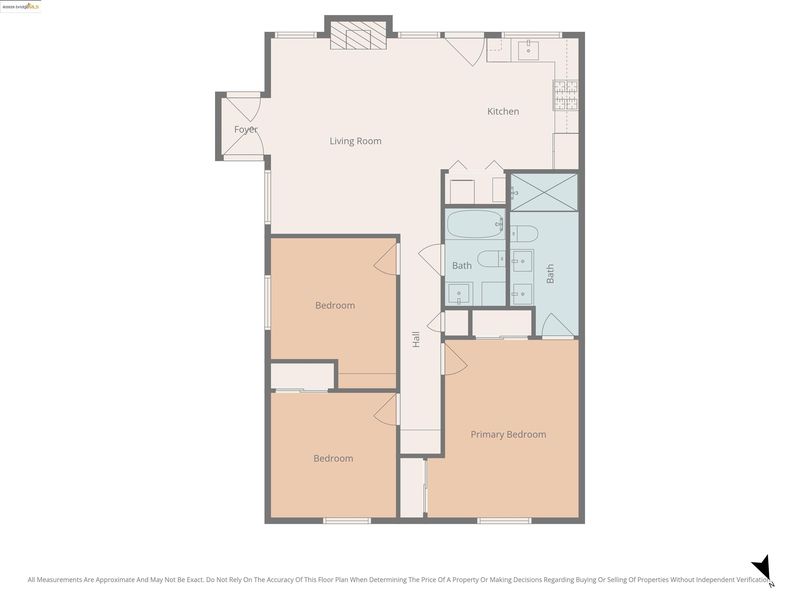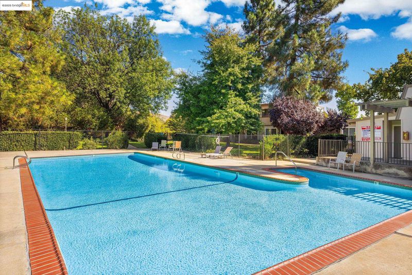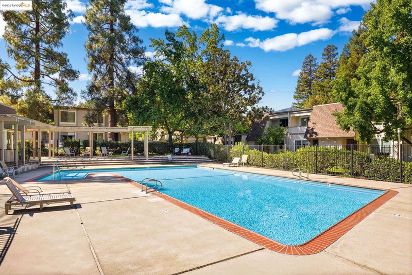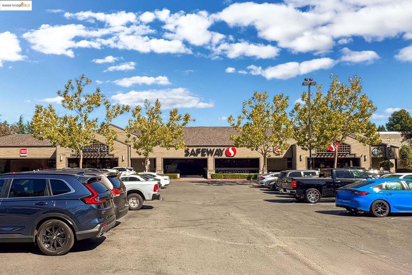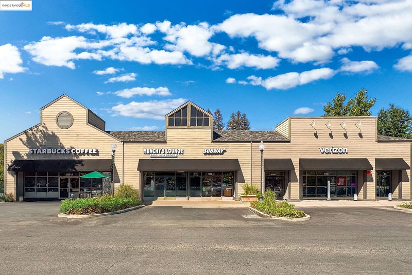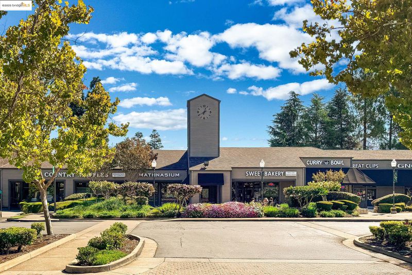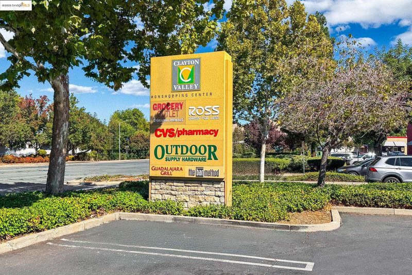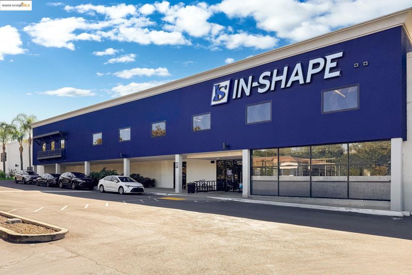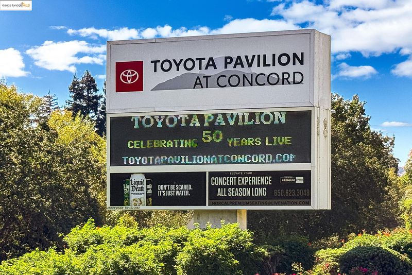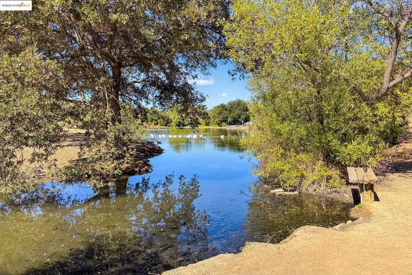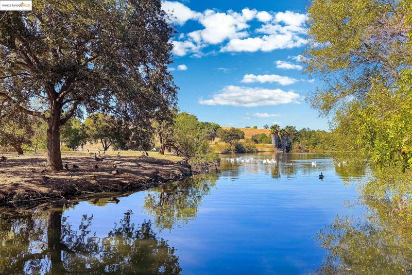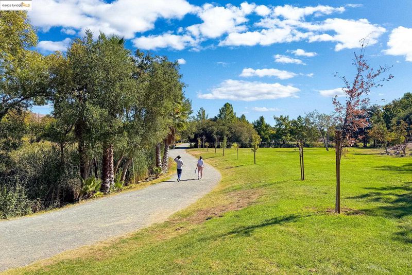 Price Reduced
Price Reduced
$599,000
1,096
SQ FT
$547
SQ/FT
1515 Schenone Ct, #F
@ Clayton Rd - Diablo Creek, Concord
- 3 Bed
- 2 Bath
- 0 Park
- 1,096 sqft
- Concord
-

-
Sat Nov 1, 1:00 pm - 4:00 pm
Swing by for a tour!
-
Sun Nov 2, 1:00 pm - 4:00 pm
Swing by for a tour!
-
Sat Nov 8, 1:00 pm - 4:00 pm
Swing by for a tour!
-
Sun Nov 9, 1:00 pm - 4:00 pm
Swing by for a tour!
Refreshed Transparent Pricing. Fully renovated, vacant, move-in ready end unit in the Diablo Creek community bordering Clayton. Updated recessed lighting, door hardware throughout, neutral paint, newer laminate flooring, custom window shades. Spacious primary bedroom with spa inspired en suite. Prep meals and dine in a kitchen featuring Frigidaire Professional line of stainless-steel appliances, gas range and quartz countertops. Escape the daily grind by spending a spa day right at home with bathrooms furnished with FRESCA bath, Porcelanosa tile, dual rain shower heads and a pebble stone shower pan to soothe those aching feet. Organize your life and feel comfortable by optimizing space with built in closet organizers in the pantry and bedrooms. An attached storage in the backyard offering about 100sf is an added plus! Relax and unwind year-round in a no fuss fenced patio with minimal upkeep. Unit conveys 2 parking spots, one covered. Easy access to public transportation Contra Costa Connection bus, or a short ride to BART & freeways, options for shopping, schools, dining, live entertainment and hiking/biking trails. HOA fees are $440/month & include clubhouse and community pool, water/sewer and exterior maintenance. Schools: Ayers Elementary, Pine Hollow Middle, and choice of HS.
- Current Status
- Price change
- Original Price
- $639,000
- List Price
- $599,000
- On Market Date
- Oct 10, 2025
- Property Type
- Townhouse
- D/N/S
- Diablo Creek
- Zip Code
- 94521
- MLS ID
- 41114346
- APN
- 1172900126
- Year Built
- 1972
- Stories in Building
- 1
- Possession
- Close Of Escrow
- Data Source
- MAXEBRDI
- Origin MLS System
- Bridge AOR
Hope Academy For Dyslexics
Private 1-8
Students: 22 Distance: 0.5mi
Clayton Valley Charter High
Charter 9-12 Secondary
Students: 2196 Distance: 0.6mi
Wood-Rose College Preparatory
Private 9-12 Religious, Nonprofit
Students: NA Distance: 0.7mi
Rocketship Futuro Academy
Charter K-5
Students: 424 Distance: 0.8mi
Ayers Elementary School
Public K-5 Elementary
Students: 422 Distance: 0.9mi
Highlands Elementary School
Public K-5 Elementary
Students: 542 Distance: 0.9mi
- Bed
- 3
- Bath
- 2
- Parking
- 0
- Carport - 2 Or More, Covered, Detached, Drive Through, Off Street
- SQ FT
- 1,096
- SQ FT Source
- Measured
- Lot SQ FT
- 1,512.0
- Lot Acres
- 0.04 Acres
- Pool Info
- In Ground, Fenced, Pool House, Community
- Kitchen
- Dishwasher, Gas Range, Plumbed For Ice Maker, Microwave, Oven, Range, Refrigerator, Self Cleaning Oven, Dryer, Washer, Gas Water Heater, ENERGY STAR Qualified Appliances, 220 Volt Outlet, Stone Counters, Disposal, Gas Range/Cooktop, Ice Maker Hookup, Oven Built-in, Pantry, Range/Oven Built-in, Self-Cleaning Oven, Updated Kitchen
- Cooling
- Central Air
- Disclosures
- Nat Hazard Disclosure, Disclosure Package Avail, Lead Hazard Disclosure
- Entry Level
- Exterior Details
- Storage, Low Maintenance, Private Entrance, Storage Area
- Flooring
- Laminate
- Foundation
- Fire Place
- Gas, Living Room, Wood Burning, Gas Piped
- Heating
- Electric, Fireplace(s)
- Laundry
- 220 Volt Outlet, Dryer, Laundry Closet, Washer, In Unit, Cabinets, In Kitchen, Washer/Dryer Stacked Incl
- Main Level
- 3 Bedrooms, 2 Baths, Laundry Facility, No Steps to Entry, Main Entry
- Views
- Valley
- Possession
- Close Of Escrow
- Architectural Style
- See Remarks
- Non-Master Bathroom Includes
- Shower Over Tub, Tile, Tub, Updated Baths
- Construction Status
- Existing
- Additional Miscellaneous Features
- Storage, Low Maintenance, Private Entrance, Storage Area
- Location
- Corner Lot, Private
- Pets
- Yes, Cats OK, Dogs OK, Number Limit, Size Limit
- Roof
- Composition Shingles
- Water and Sewer
- Public
- Fee
- $440
MLS and other Information regarding properties for sale as shown in Theo have been obtained from various sources such as sellers, public records, agents and other third parties. This information may relate to the condition of the property, permitted or unpermitted uses, zoning, square footage, lot size/acreage or other matters affecting value or desirability. Unless otherwise indicated in writing, neither brokers, agents nor Theo have verified, or will verify, such information. If any such information is important to buyer in determining whether to buy, the price to pay or intended use of the property, buyer is urged to conduct their own investigation with qualified professionals, satisfy themselves with respect to that information, and to rely solely on the results of that investigation.
School data provided by GreatSchools. School service boundaries are intended to be used as reference only. To verify enrollment eligibility for a property, contact the school directly.
