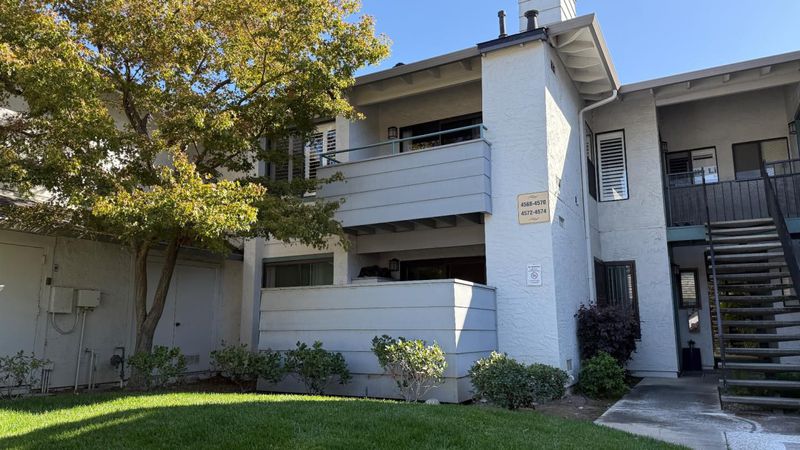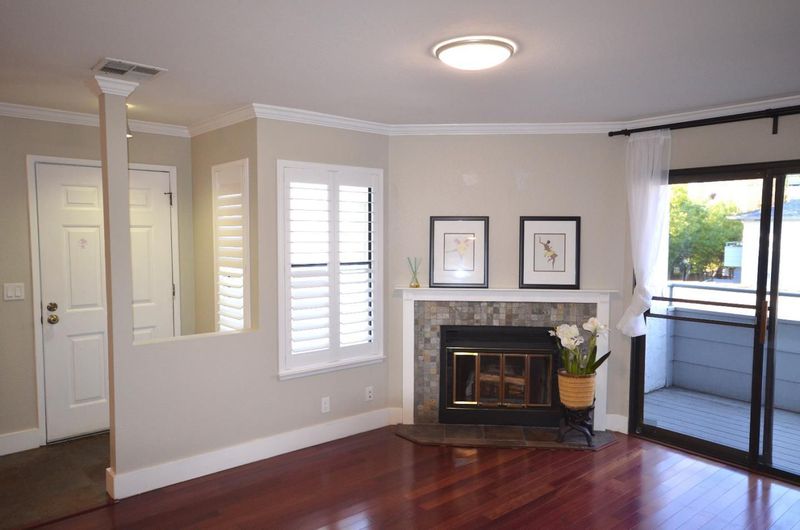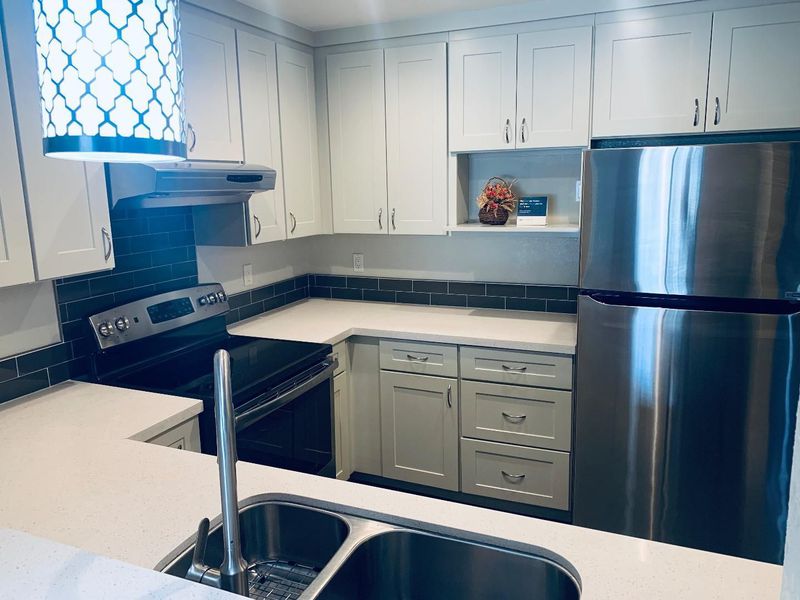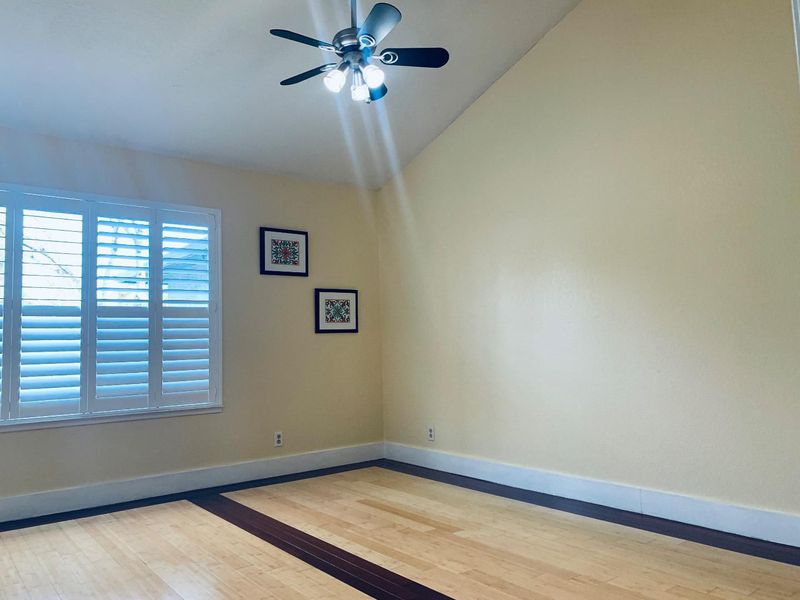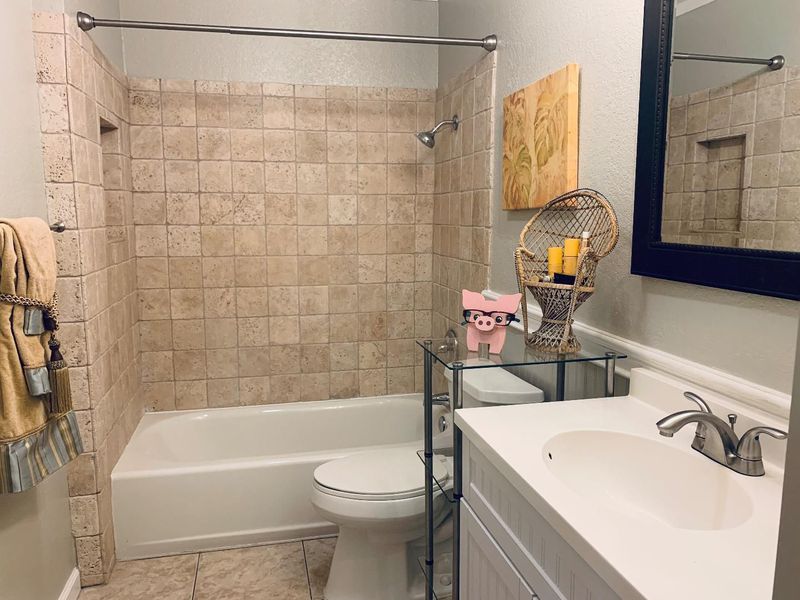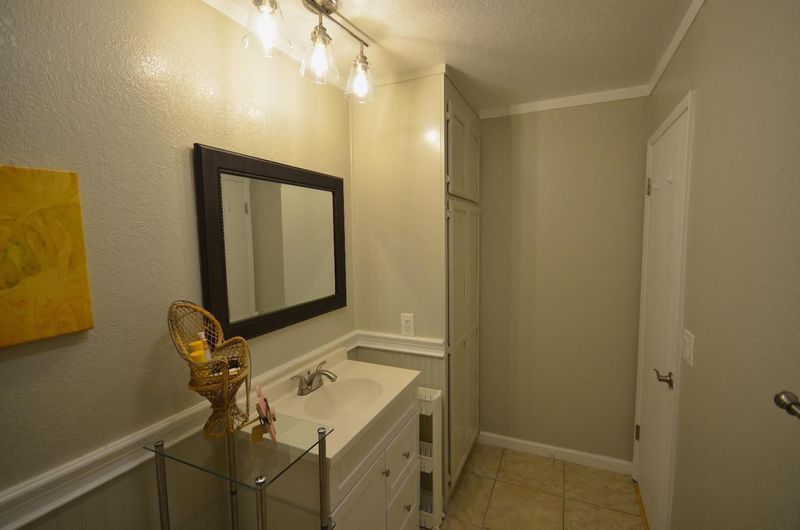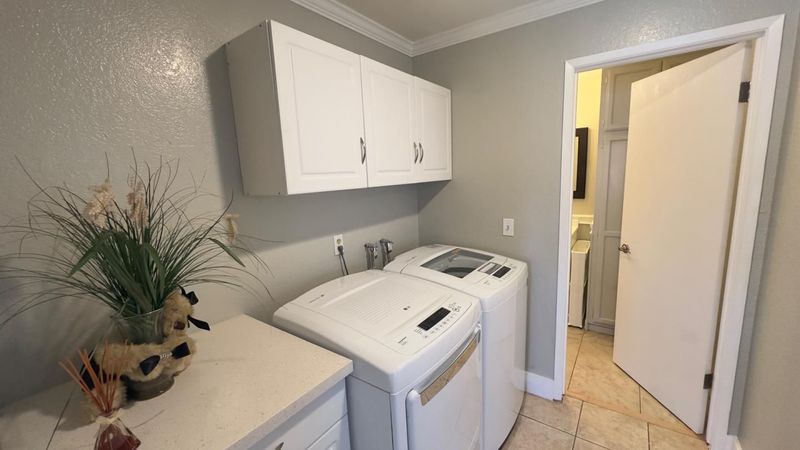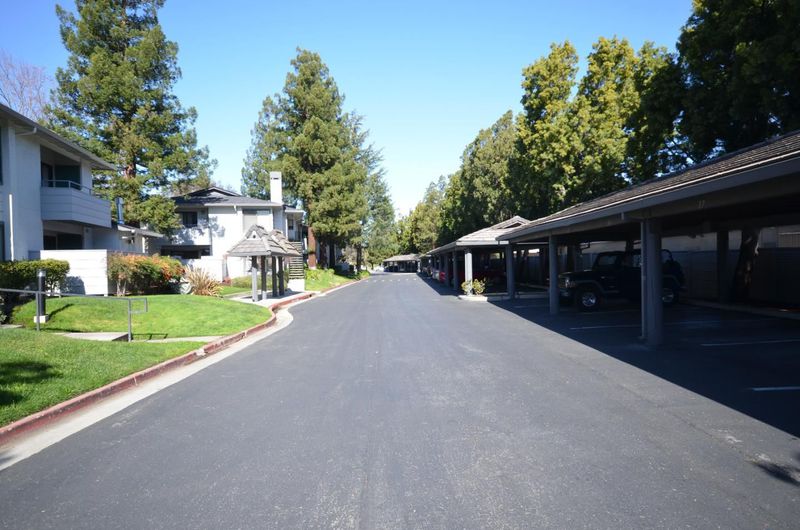
$498,000
791
SQ FT
$630
SQ/FT
4570 Waterville Drive
@ Cherry Ave - 14 - Cambrian, San Jose
- 1 Bed
- 1 Bath
- 2 Park
- 791 sqft
- San Jose
-

AFFORDABLE AND COZY TOP-FLOOR CONDO: 1BedRms & 1Bath.* Upgraded Living Room w/ Stone Tile Mantel Fireplace / Sliding Glass Door to Private Balcony/ Overlook Green Belt View *Bedroom w/ High Ceiling & Fan *Upgraded Kitchen w/ Quartz Countertop / Tile Flooring / Self-Closing Wood Cabinets / Breakfast Bar / Stainless Steel Appliances / Recessed Lights / Dual Sink / Vented Exhaust Fan * Upgraded Bathroom w / Travertine Shower Wall / Stylish Vanity Light / Tile Floor *More Features w / Central Force Heating System / Crown Molding Throughout / Windows All Shutters / In-House Laundry. *Convenient Location: Walking Distance to Almaden Ranch (Safeway Grocery, Dining & Restaurants, Entertainment Options ) / Few Minutes to Almaden Plaza (Costco, Trader Joe's), and to Westfield Oakridge Mall * Easy access to Freeways 85, 87, and Major Roadway Almaden Expy. YOU ARE WELCOME TO VISIT THIS HOUSE.
- Days on Market
- 18 days
- Current Status
- Active
- Original Price
- $498,000
- List Price
- $498,000
- On Market Date
- Oct 9, 2025
- Property Type
- Condominium
- Area
- 14 - Cambrian
- Zip Code
- 95118
- MLS ID
- ML82024362
- APN
- 569-55-065
- Year Built
- 1985
- Stories in Building
- 1
- Possession
- COE
- Data Source
- MLSL
- Origin MLS System
- MLSListings, Inc.
The Studio School
Private K-2 Coed
Students: 15 Distance: 0.2mi
Broadway High School
Public 9-12 Continuation
Students: 201 Distance: 0.3mi
John Muir Middle School
Public 6-8 Middle
Students: 1064 Distance: 0.4mi
Pine Hill School Second Start Learning D
Private 1-12 Special Education, Special Education Program, Combined Elementary And Secondary, Nonprofit
Students: 70 Distance: 0.5mi
Almaden Elementary School
Public K-5 Elementary
Students: 303 Distance: 0.5mi
Cambrian Academy
Private 6-12 Coed
Students: 100 Distance: 0.5mi
- Bed
- 1
- Bath
- 1
- Shower over Tub - 1, Tile, Updated Bath
- Parking
- 2
- Carport, Covered Parking, Guest / Visitor Parking
- SQ FT
- 791
- SQ FT Source
- Unavailable
- Pool Info
- Community Facility
- Kitchen
- Cooktop - Electric, Countertop - Quartz, Dishwasher, Exhaust Fan, Garbage Disposal, Oven - Electric, Refrigerator
- Cooling
- Ceiling Fan
- Dining Room
- Breakfast Nook, Dining Area, No Formal Dining Room
- Disclosures
- Flood Zone - See Report, Natural Hazard Disclosure
- Family Room
- No Family Room
- Flooring
- Hardwood, Tile
- Foundation
- Concrete Slab
- Fire Place
- Wood Burning
- Heating
- Central Forced Air
- Laundry
- Inside, Washer / Dryer
- Possession
- COE
- * Fee
- $474
- Name
- Robertsville Court Homeowners Assoc
- Phone
- (408) 559-1977
- *Fee includes
- Common Area Electricity, Exterior Painting, Fencing, Garbage, Insurance, Landscaping / Gardening, Maintenance - Common Area, Maintenance - Exterior, Pool, Spa, or Tennis, and Roof
MLS and other Information regarding properties for sale as shown in Theo have been obtained from various sources such as sellers, public records, agents and other third parties. This information may relate to the condition of the property, permitted or unpermitted uses, zoning, square footage, lot size/acreage or other matters affecting value or desirability. Unless otherwise indicated in writing, neither brokers, agents nor Theo have verified, or will verify, such information. If any such information is important to buyer in determining whether to buy, the price to pay or intended use of the property, buyer is urged to conduct their own investigation with qualified professionals, satisfy themselves with respect to that information, and to rely solely on the results of that investigation.
School data provided by GreatSchools. School service boundaries are intended to be used as reference only. To verify enrollment eligibility for a property, contact the school directly.
