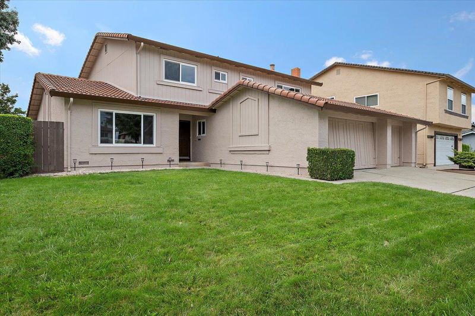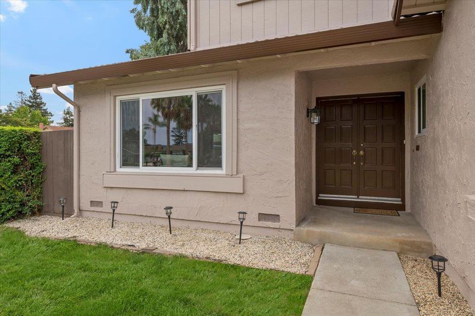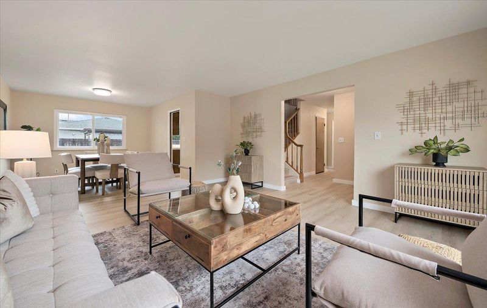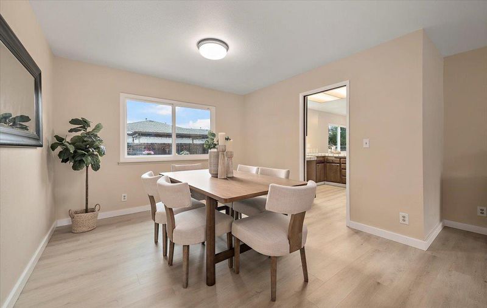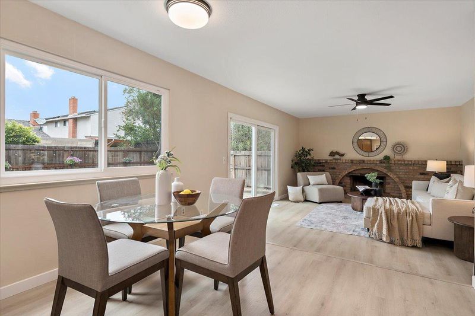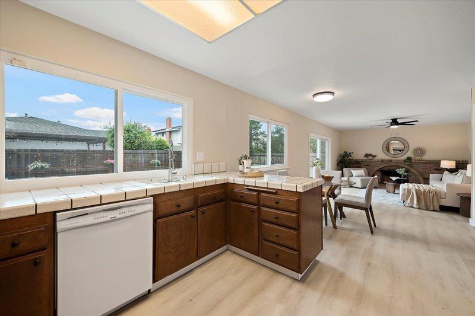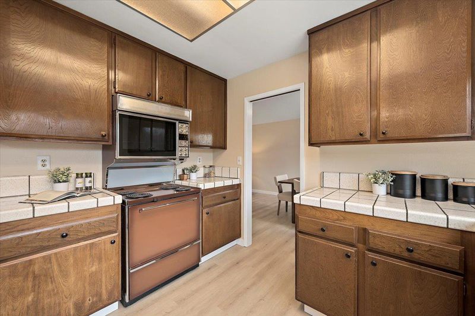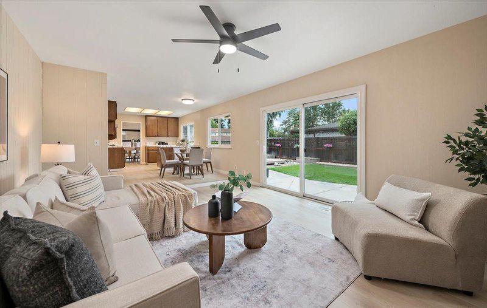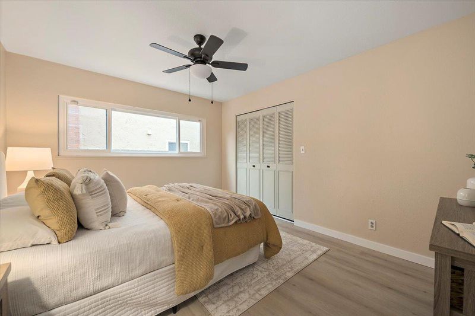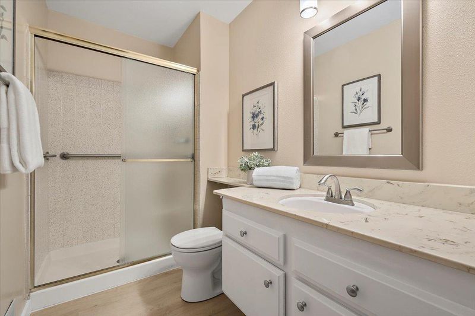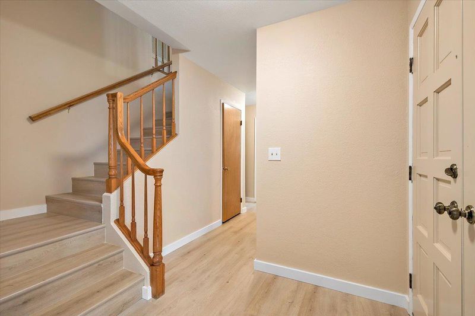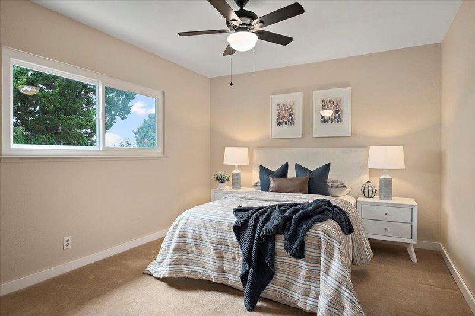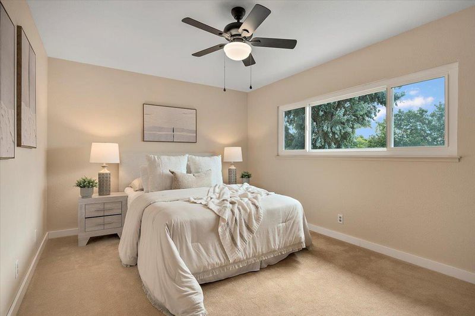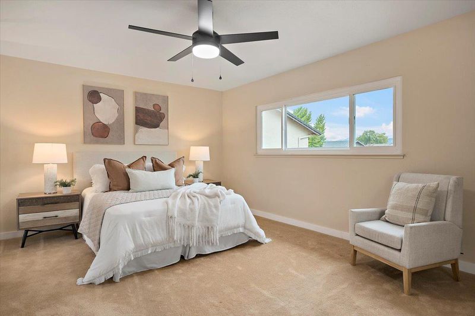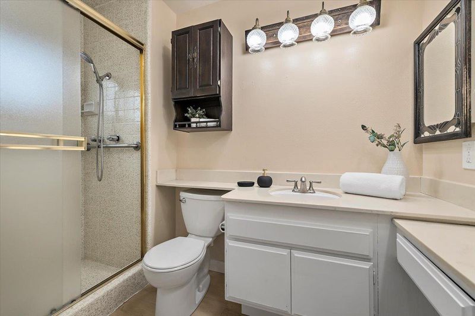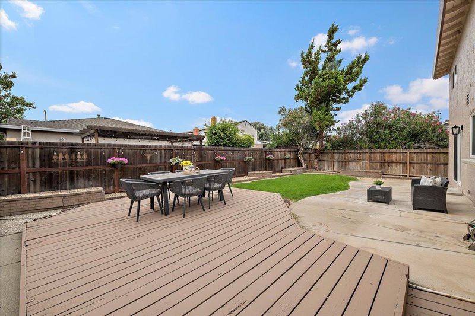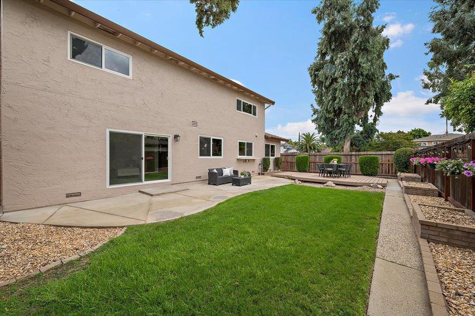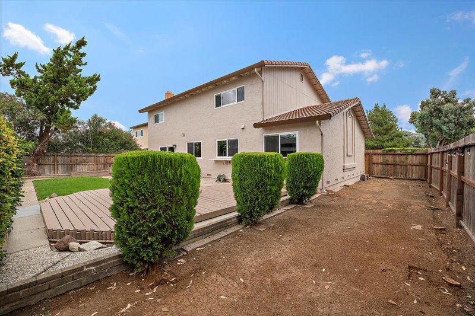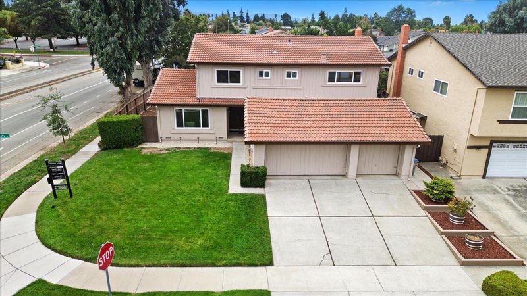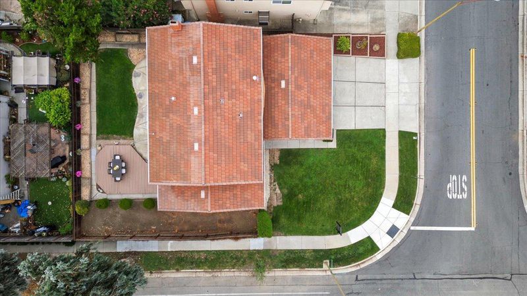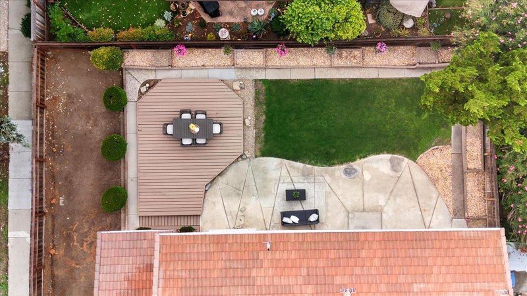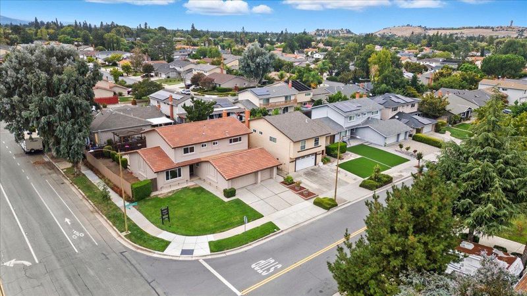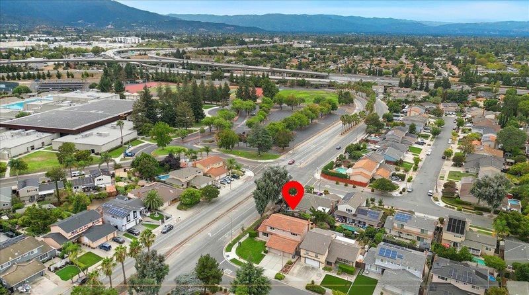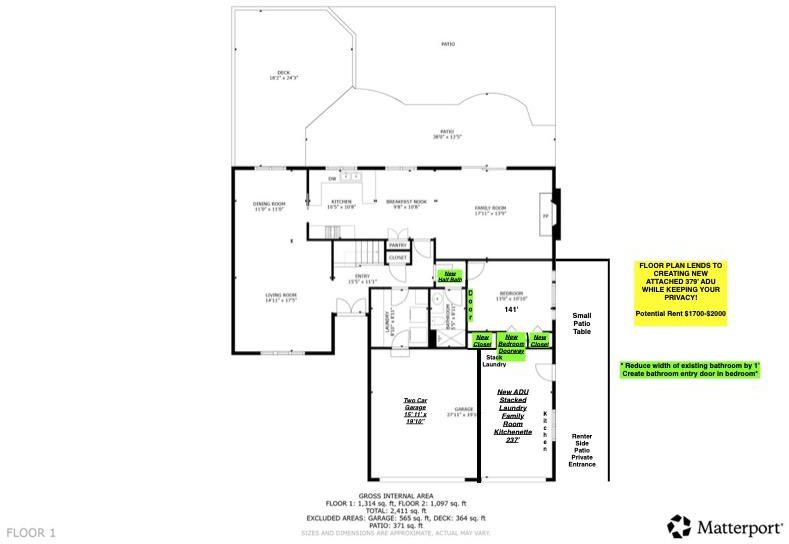
$1,699,000
2,533
SQ FT
$671
SQ/FT
5031 Massachusetts Drive
@ Chynoweth - 12 - Blossom Valley, San Jose
- 5 Bed
- 3 Bath
- 3 Park
- 2,533 sqft
- SAN JOSE
-

-
Fri Oct 3, 4:00 pm - 7:00 pm
First Day Open House Spacious Home with Large Bedrooms and Walk in Closets! Very Nice Backyard!!! New flooring just installed, new dual pain windows, HVAC System, and Copper Plumbing, Original Owner Sale of well loved home. Listing Agent Hosting.
-
Sat Oct 4, 12:00 pm - 5:00 pm
First Weekend Open House Spacious Open Concept Home with Large Bedrooms and Walk in Closets! Expansive Backyard New flooring, new dual pain windows, HVAC System, and Copper Plumbing, Original Owner Sale of well loved home. Listing Agent Hosting.
-
Sun Oct 5, 12:00 pm - 5:00 pm
First Weekend Open House Spacious Open Concept Home with Large Bedrooms and Walk in Closets! Expansive Backyard New flooring, new dual pain windows, HVAC System, and Copper Plumbing, Original Owner Sale of well loved home. Listing Agent Hosting.
Welcome to 5031 Massachusetts Dr where Spacious Comfort Meets Classic Charm in Sought-After Vista Park this friendly neighborhood is a perfect location to enjoy your evening walks. This well cared for, original owner, home offers an open concept with a natural flow, and everyday conveniences for your family. The ground floor suite provides a multi-generational living space or a future 379 ADU location. The open-concept layout flows seamlessly from the expansive living area to the kitchen and great room with fireplace. The expansive windows and glass slider invites you and your guests into the palatial backyard for entertaining. The large side yard is perfect for a putting green, bocci ball or garden enthusiast. The inside laundry room provides a convenience most buyers appreciate. Significant upgrades include new flooring, furnace, dual pane windows, and copper plumbing. The spacious bedrooms will not disappoint as each have a walk in closet with the upstairs primary boasting two walk in closets. Enjoy effortless access to everything the Bay Area has to offer: nearby highways connect you seamlessly to Silicon Valley and beyond, while local gems like Westfield Oakridge Mall, playgrounds, light rail, parks, and the sprawling trails of Martial Cottle Park are all just moments away.
- Days on Market
- 1 day
- Current Status
- Active
- Original Price
- $1,699,000
- List Price
- $1,699,000
- On Market Date
- Oct 2, 2025
- Property Type
- Single Family Home
- Area
- 12 - Blossom Valley
- Zip Code
- 95136
- MLS ID
- ML82023092
- APN
- 464-41-042
- Year Built
- 1974
- Stories in Building
- 2
- Possession
- COE
- Data Source
- MLSL
- Origin MLS System
- MLSListings, Inc.
Gunderson High School
Public 9-12 Secondary
Students: 1093 Distance: 0.2mi
Holy Family School
Private K-8 Elementary, Religious, Core Knowledge
Students: 328 Distance: 0.5mi
Liberty High (Alternative) School
Public 6-12 Alternative
Students: 334 Distance: 0.6mi
Rachel Carson Elementary School
Public K-5 Elementary
Students: 291 Distance: 0.7mi
Parkview Elementary School
Public K-6 Elementary
Students: 591 Distance: 0.9mi
Allen at Steinbeck School
Public K-5 Elementary
Students: 520 Distance: 0.9mi
- Bed
- 5
- Bath
- 3
- Full on Ground Floor, Primary - Stall Shower(s), Shower over Tub - 1
- Parking
- 3
- Attached Garage, On Street
- SQ FT
- 2,533
- SQ FT Source
- Unavailable
- Lot SQ FT
- 6,868.0
- Lot Acres
- 0.157668 Acres
- Kitchen
- Countertop - Tile, Oven Range - Electric
- Cooling
- None
- Dining Room
- Dining Area in Living Room
- Disclosures
- NHDS Report
- Family Room
- Kitchen / Family Room Combo
- Flooring
- Carpet, Laminate
- Foundation
- Crawl Space, Raised
- Fire Place
- Wood Burning
- Heating
- Forced Air
- Laundry
- In Utility Room, Washer / Dryer
- Possession
- COE
- Fee
- Unavailable
MLS and other Information regarding properties for sale as shown in Theo have been obtained from various sources such as sellers, public records, agents and other third parties. This information may relate to the condition of the property, permitted or unpermitted uses, zoning, square footage, lot size/acreage or other matters affecting value or desirability. Unless otherwise indicated in writing, neither brokers, agents nor Theo have verified, or will verify, such information. If any such information is important to buyer in determining whether to buy, the price to pay or intended use of the property, buyer is urged to conduct their own investigation with qualified professionals, satisfy themselves with respect to that information, and to rely solely on the results of that investigation.
School data provided by GreatSchools. School service boundaries are intended to be used as reference only. To verify enrollment eligibility for a property, contact the school directly.
