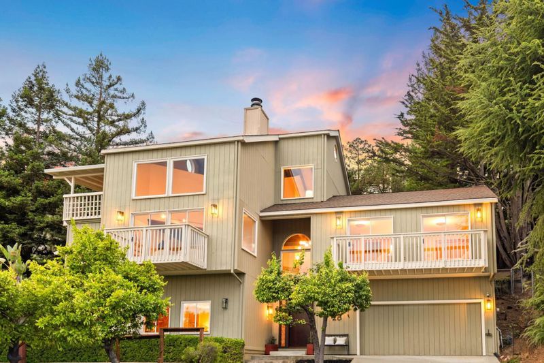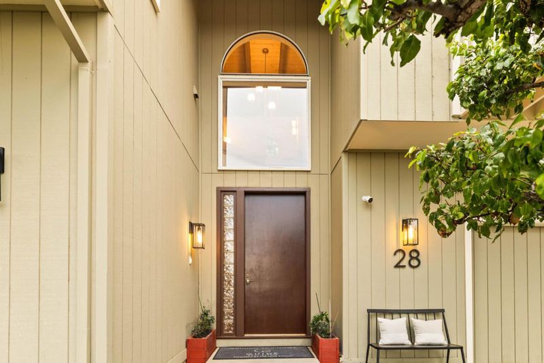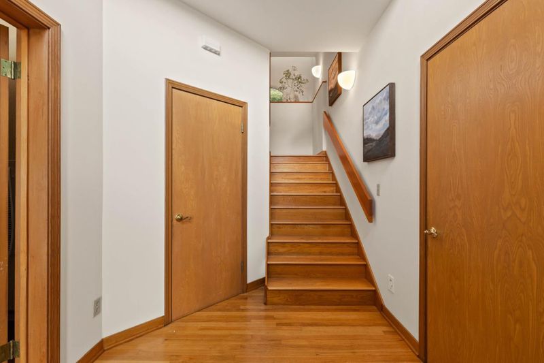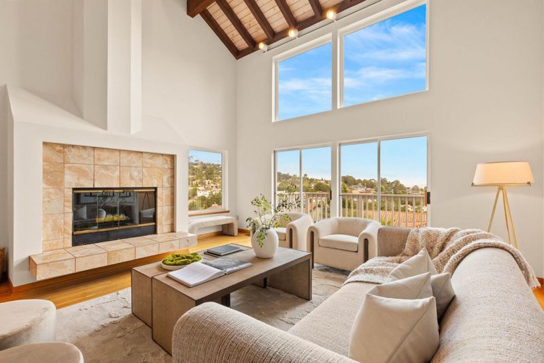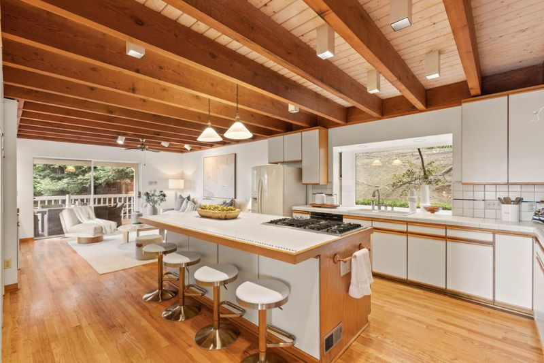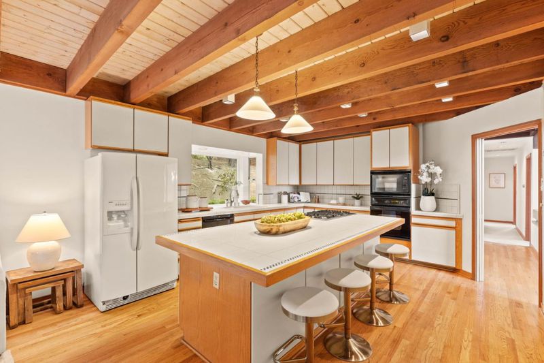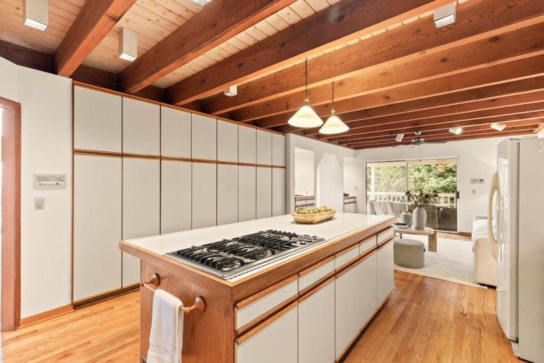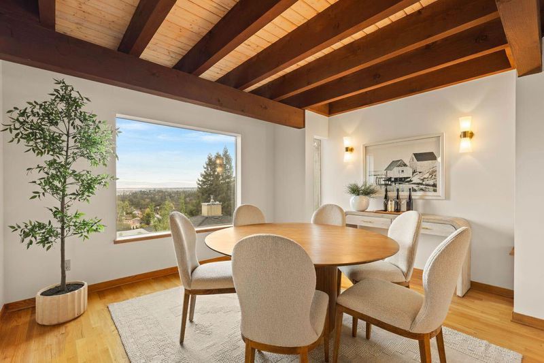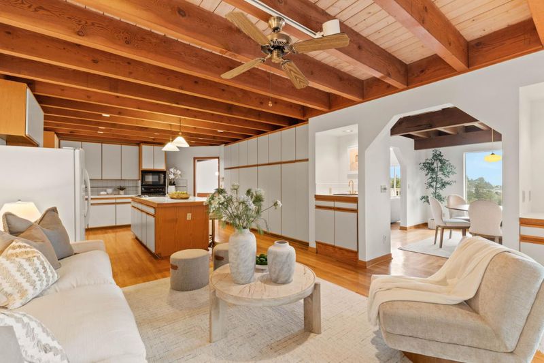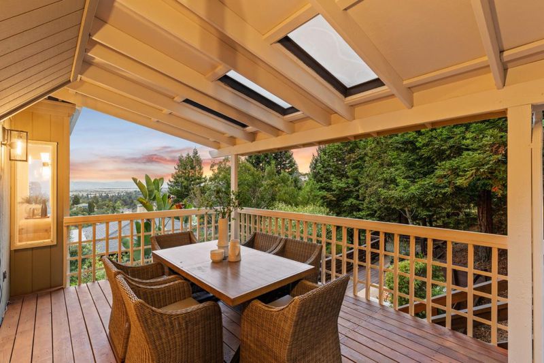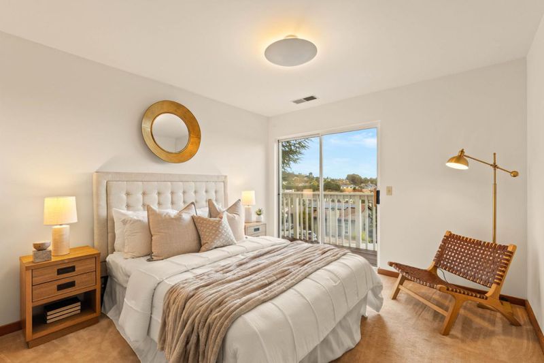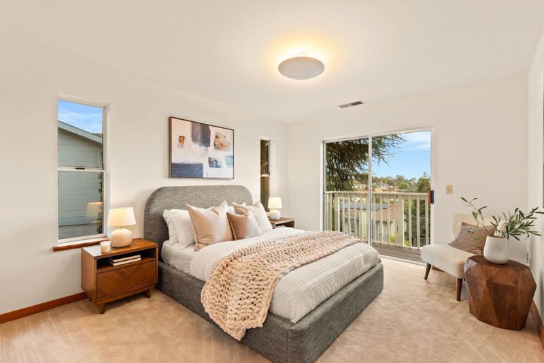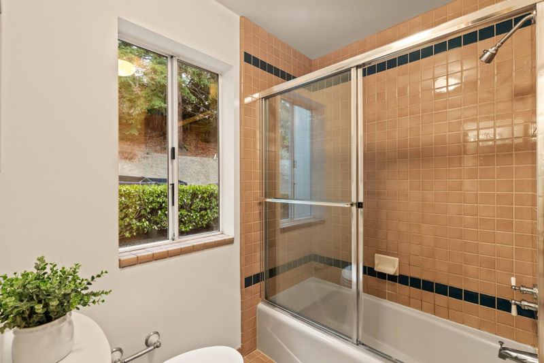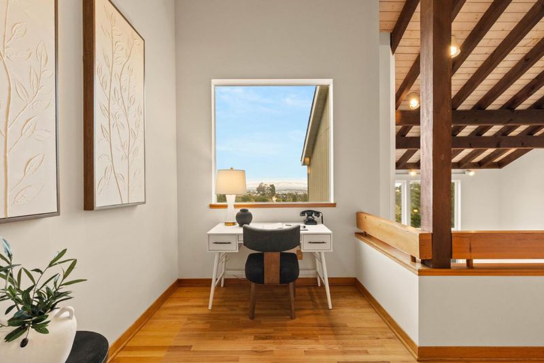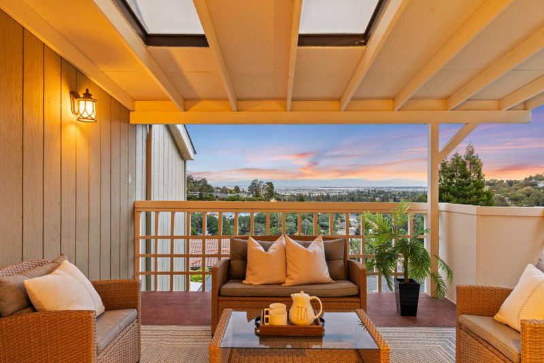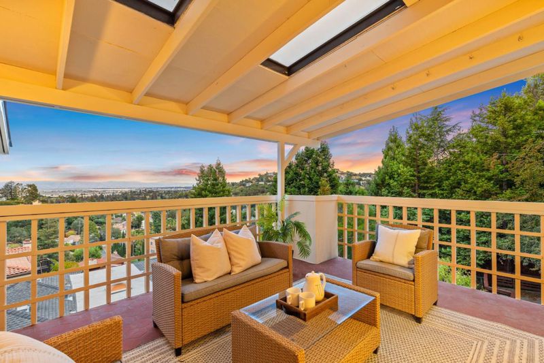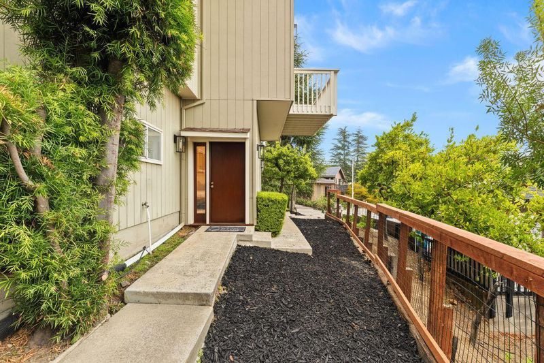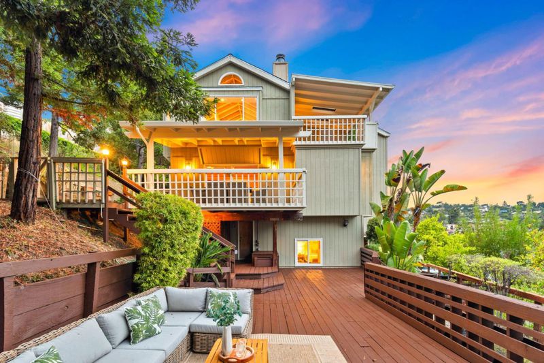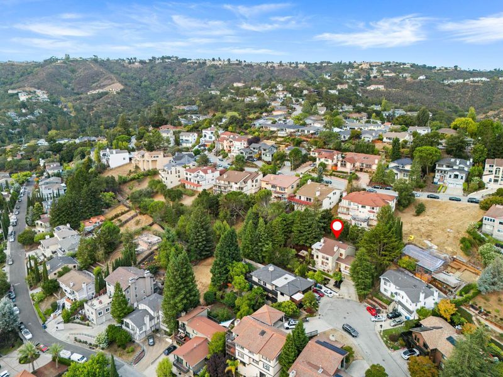
$2,798,000
3,045
SQ FT
$919
SQ/FT
28 Kirkwood Way
@ Exeter Ave - 351 - Beverly Terrace Etc., San Carlos
- 4 Bed
- 3 Bath
- 4 Park
- 3,045 sqft
- SAN CARLOS
-

-
Thu Oct 2, 5:00 pm - 7:00 pm
-
Sat Oct 4, 1:00 pm - 4:00 pm
-
Sun Oct 5, 1:00 pm - 4:00 pm
-
Tue Oct 7, 10:00 am - 1:00 pm
Mid-century vibe meets modern comfort and serenity comes with a view! This custom 4-bedroom, 4-bath San Carlos retreat offers over 3,000 sq ft designed to impress: dramatic open-beam ceilings, walls of glass, and bedrooms that frame nature at every turn. Feel the calm, quiet energy while under vaulted ceilings, sip sunset cocktails, or enjoy cozy mornings by the fireplace in the primary suite with its own balcony. This thoughtful floor plan balances flexibility to work-from-home, multigenerational living, or a potential ADU. The spacious dining room with views and generous kitchen both stand ready as the heart of the home. 2-car garage plus bonus basement add room for hobbies, storage, or your next big project. Just minutes to top-rated schools, vibrant downtown, and nearby trails, this rare find is pure Kirkwood cool offering scale, soul, and views in the City of Good Living.
- Days on Market
- 0 days
- Current Status
- Active
- Original Price
- $2,798,000
- List Price
- $2,798,000
- On Market Date
- Oct 2, 2025
- Property Type
- Single Family Home
- Area
- 351 - Beverly Terrace Etc.
- Zip Code
- 94070
- MLS ID
- ML82023559
- APN
- 049-234-280
- Year Built
- 1987
- Stories in Building
- 2
- Possession
- COE
- Data Source
- MLSL
- Origin MLS System
- MLSListings, Inc.
Arundel Elementary School
Charter K-4 Elementary
Students: 470 Distance: 0.4mi
Tierra Linda Middle School
Charter 5-8 Middle
Students: 701 Distance: 0.4mi
San Carlos Charter Learning Center
Charter K-8 Elementary
Students: 385 Distance: 0.4mi
Carlmont High School
Public 9-12 Secondary
Students: 2216 Distance: 0.5mi
Charles Armstrong School
Private 1-8 Special Education, Elementary, Coed
Students: 250 Distance: 0.5mi
Heather Elementary School
Charter K-4 Elementary
Students: 400 Distance: 0.8mi
- Bed
- 4
- Bath
- 3
- Double Sinks, Full on Ground Floor, Primary - Oversized Tub, Shower over Tub - 1, Stall Shower, Tile, Tub in Primary Bedroom, Tubs - 2+
- Parking
- 4
- Attached Garage
- SQ FT
- 3,045
- SQ FT Source
- Unavailable
- Lot SQ FT
- 13,852.0
- Lot Acres
- 0.317998 Acres
- Kitchen
- Cooktop - Gas, Countertop - Tile, Dishwasher, Freezer, Garbage Disposal, Island, Microwave, Oven - Built-In, Pantry, Refrigerator
- Cooling
- Ceiling Fan
- Dining Room
- Breakfast Bar, Eat in Kitchen, Formal Dining Room
- Disclosures
- Natural Hazard Disclosure
- Family Room
- Kitchen / Family Room Combo
- Flooring
- Carpet, Wood
- Foundation
- Concrete Perimeter and Slab
- Fire Place
- Living Room, Primary Bedroom
- Heating
- Central Forced Air - Gas
- Laundry
- In Utility Room, Washer / Dryer
- Views
- City Lights, Hills, Neighborhood
- Possession
- COE
- Architectural Style
- Traditional
- Fee
- Unavailable
MLS and other Information regarding properties for sale as shown in Theo have been obtained from various sources such as sellers, public records, agents and other third parties. This information may relate to the condition of the property, permitted or unpermitted uses, zoning, square footage, lot size/acreage or other matters affecting value or desirability. Unless otherwise indicated in writing, neither brokers, agents nor Theo have verified, or will verify, such information. If any such information is important to buyer in determining whether to buy, the price to pay or intended use of the property, buyer is urged to conduct their own investigation with qualified professionals, satisfy themselves with respect to that information, and to rely solely on the results of that investigation.
School data provided by GreatSchools. School service boundaries are intended to be used as reference only. To verify enrollment eligibility for a property, contact the school directly.
