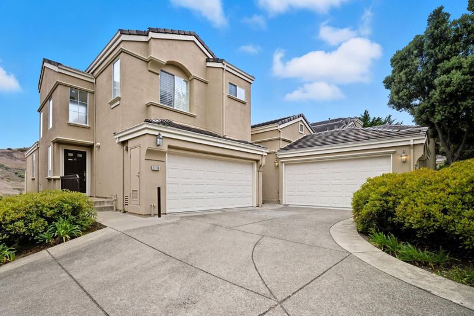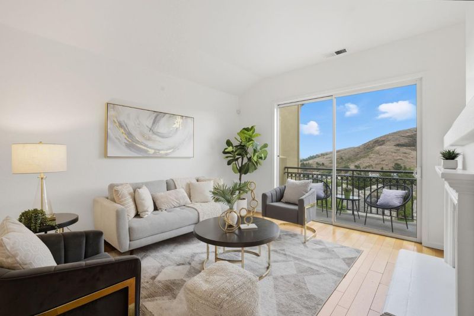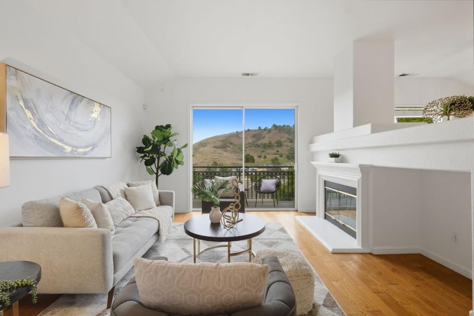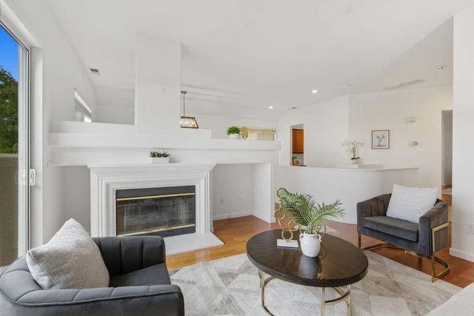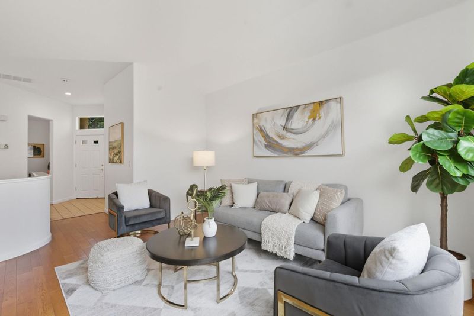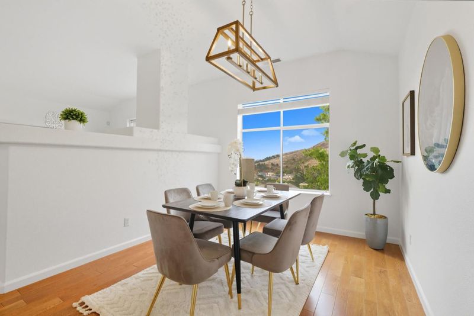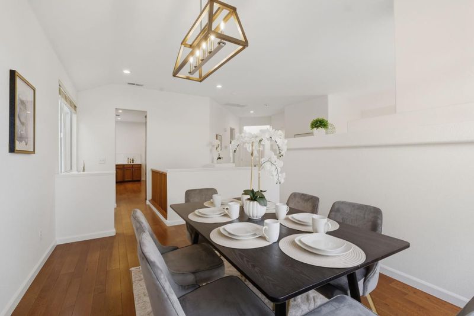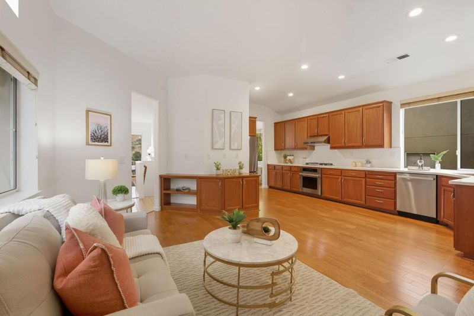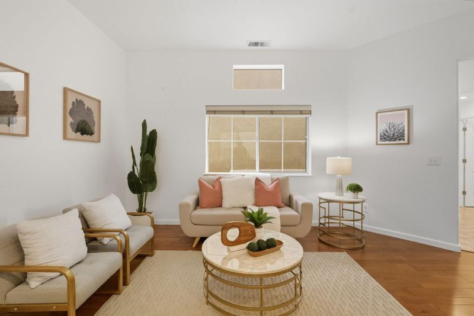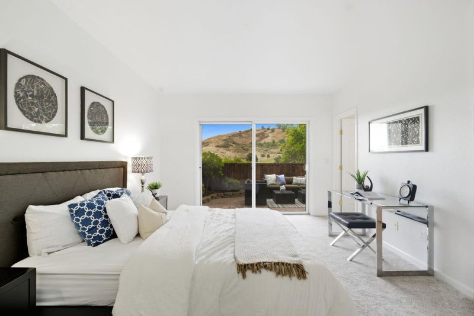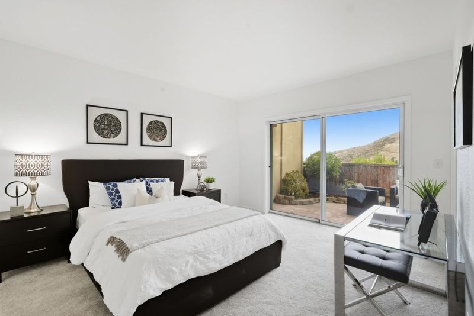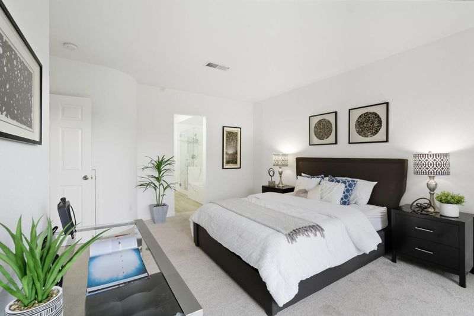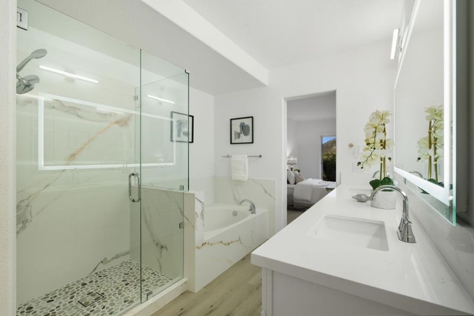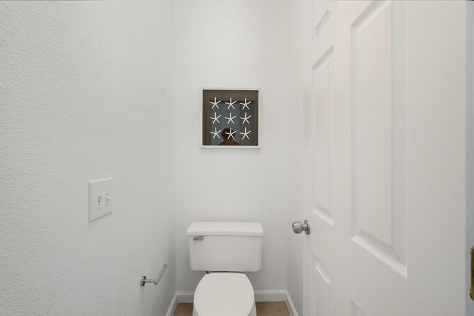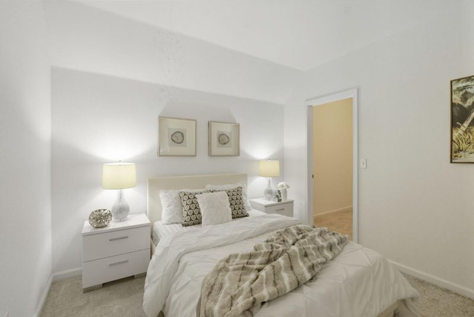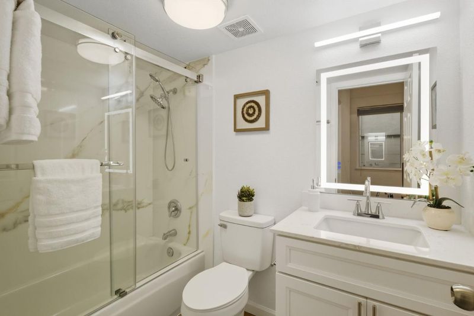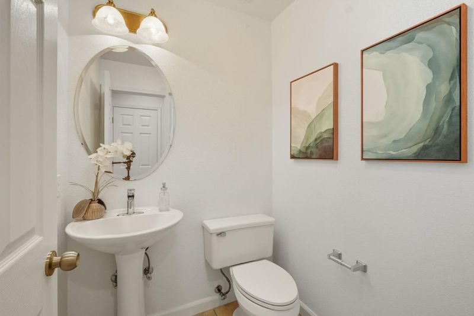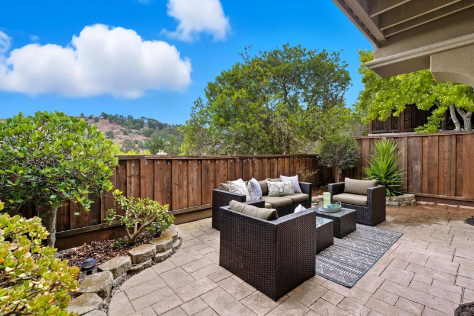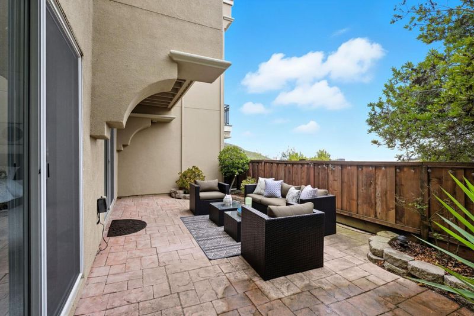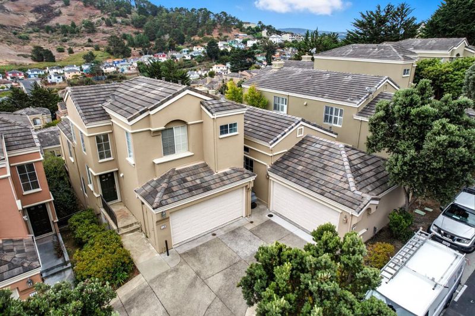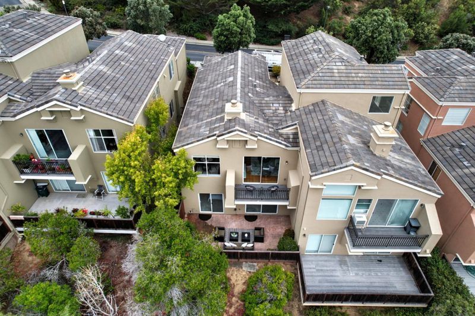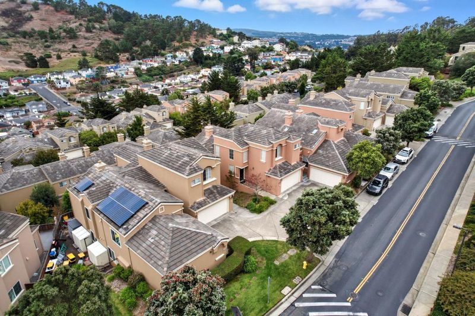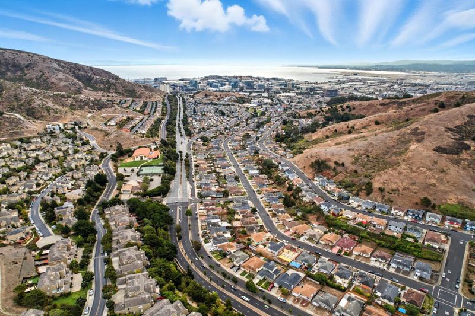
$1,088,000
2,050
SQ FT
$531
SQ/FT
121 Northcrest Drive
@ Windcrest Lane - 533 - Sterling Terrace / Stonegate, South San Francisco
- 3 Bed
- 3 (2/1) Bath
- 2 Park
- 2,050 sqft
- SOUTH SAN FRANCISCO
-

-
Fri Oct 3, 5:00 pm - 7:00 pm
-
Sat Oct 4, 2:30 pm - 4:30 pm
-
Sun Oct 5, 2:00 pm - 4:00 pm
Discover this 3 bedroom, 2.5 bath home tucked away in one of South San Franciscos most desirable neighborhoods. Perfectly situated in a quiet community, it offers convenience with close proximity to top schools, parks, local shopping, and major freeway. Step inside and youll be greeted by soaring ceilings, an open concept layout, and modern finishes that make this property truly stand out. The sun filled living and dining areas flow seamlessly into a modern kitchen featuring quartz counters, striking accents, and a bold backsplash that adds character and style. Upstairs, the primary suite provides a private retreat with dual vanities, chic fixtures, and a custom walk-in closet. Two additional bedrooms and a beautifully updated full bath offer space for family, guests, or a home office. To top it off, the private decks showcase sweeping Peninsula views, perfect for relaxing mornings or vibrant sunset gathering! With its unbeatable neighborhood setting, modern upgrades, and prime location, this Terrabay home is waiting to welcome its next owners!
- Days on Market
- 0 days
- Current Status
- Active
- Original Price
- $1,088,000
- List Price
- $1,088,000
- On Market Date
- Oct 2, 2025
- Property Type
- Single Family Home
- Area
- 533 - Sterling Terrace / Stonegate
- Zip Code
- 94080
- MLS ID
- ML82023556
- APN
- 007-600-080
- Year Built
- 1997
- Stories in Building
- 2
- Possession
- Unavailable
- Data Source
- MLSL
- Origin MLS System
- MLSListings, Inc.
Hillside Elementary
Public PK-5
Students: NA Distance: 0.2mi
Mills Montessori School
Private PK-5 Montessori, Elementary, Coed
Students: 42 Distance: 0.2mi
Hillside Christian Academy
Private PK-7 Elementary, Religious, Nonprofit
Students: 91 Distance: 0.2mi
Parkway Heights Middle School
Public 6-8 Middle
Students: 614 Distance: 0.6mi
Martin Elementary School
Public K-5 Elementary
Students: 404 Distance: 0.8mi
Spruce Elementary School
Public K-5 Elementary
Students: 516 Distance: 0.9mi
- Bed
- 3
- Bath
- 3 (2/1)
- Double Sinks, Half on Ground Floor, Oversized Tub, Primary - Oversized Tub
- Parking
- 2
- Attached Garage, Common Parking Area, Guest / Visitor Parking
- SQ FT
- 2,050
- SQ FT Source
- Unavailable
- Lot SQ FT
- 2,475.0
- Lot Acres
- 0.056818 Acres
- Kitchen
- Cooktop - Gas, Countertop - Quartz, Dishwasher, Exhaust Fan, Freezer, Garbage Disposal, Hood Over Range, Pantry, Refrigerator
- Cooling
- Central AC
- Dining Room
- Formal Dining Room
- Disclosures
- Natural Hazard Disclosure
- Family Room
- Separate Family Room
- Flooring
- Carpet, Laminate, Stone, Tile, Wood
- Foundation
- Concrete Slab
- Fire Place
- Gas Burning, Living Room
- Heating
- Central Forced Air, Fireplace
- Laundry
- Washer / Dryer
- * Fee
- $645
- Name
- Terrabay Townhome & Master Association
- *Fee includes
- Common Area Electricity, Decks, Exterior Painting, Fencing, Landscaping / Gardening, Maintenance - Common Area, Maintenance - Exterior, Management Fee, Reserves, and Other
MLS and other Information regarding properties for sale as shown in Theo have been obtained from various sources such as sellers, public records, agents and other third parties. This information may relate to the condition of the property, permitted or unpermitted uses, zoning, square footage, lot size/acreage or other matters affecting value or desirability. Unless otherwise indicated in writing, neither brokers, agents nor Theo have verified, or will verify, such information. If any such information is important to buyer in determining whether to buy, the price to pay or intended use of the property, buyer is urged to conduct their own investigation with qualified professionals, satisfy themselves with respect to that information, and to rely solely on the results of that investigation.
School data provided by GreatSchools. School service boundaries are intended to be used as reference only. To verify enrollment eligibility for a property, contact the school directly.
