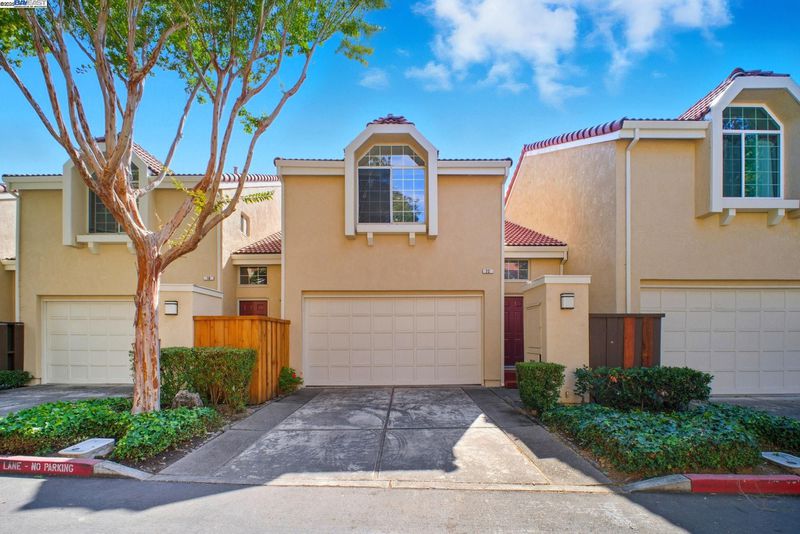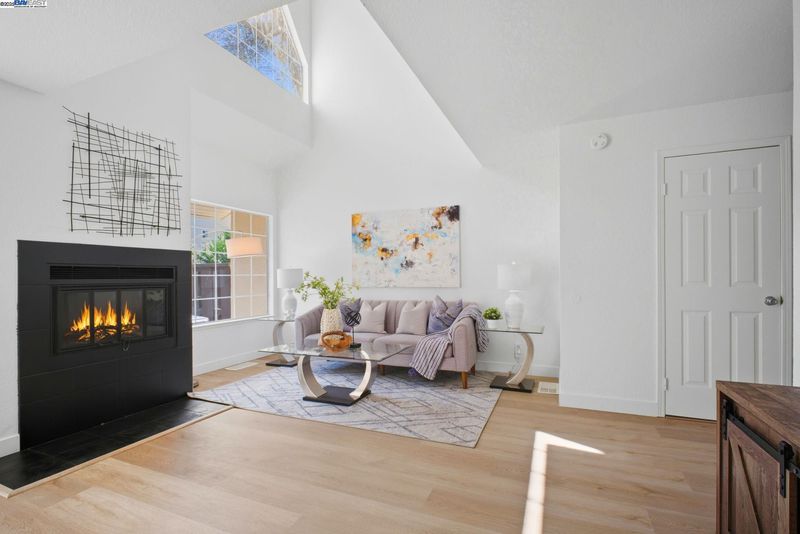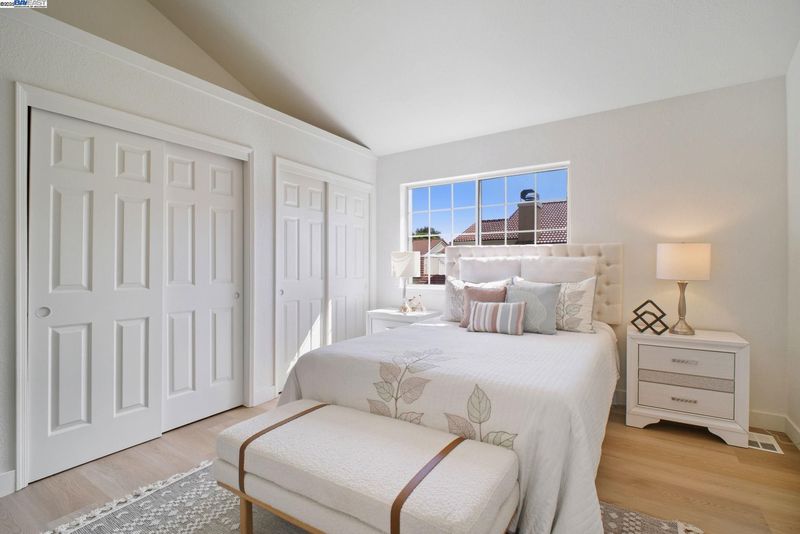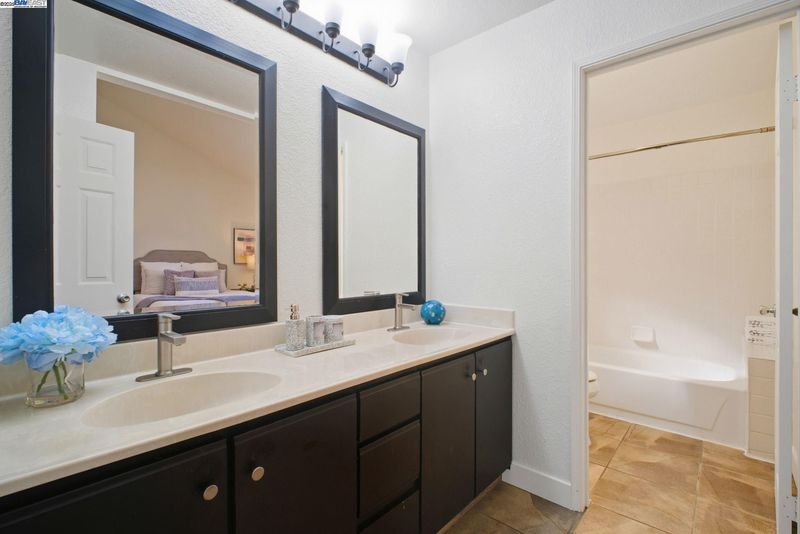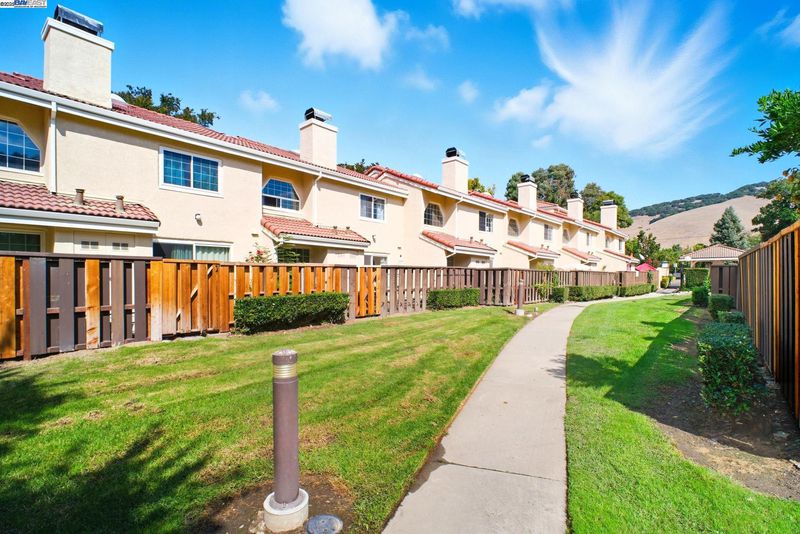
$899,000
1,254
SQ FT
$717
SQ/FT
22 Sea Crest Terrace
@ Mission Blvd - Central Location, Fremont
- 2 Bed
- 2.5 (2/1) Bath
- 2 Park
- 1,254 sqft
- Fremont
-

-
Sun Oct 26, 2:00 pm - 4:00 pm
3rd Sunday open
Welcome to this beautiful north-facing 2-bed, 2.5-bath townhome, freshly painted, featuring brand-new SPC flooring. Ideally situated in a premium Fremont neighborhood within the Washington High School attendance area (buyers to verify enrollment), this home combines comfort, style, and convenience. The remodeled kitchen impresses with soapstone countertops, a sun-filled breakfast nook, a center island, and a stainless-steel gas range/oven — perfect for everyday cooking or entertaining. The inviting living room offers soaring vaulted ceilings, a cozy wood-burning fireplace, and abundant natural light that creates a warm, open ambiance. Upstairs, you’ll find two spacious primary suites, each with updated bathrooms, plus a versatile tech loft ideal for a home office or study area. Additional highlights include upstairs laundry, an attached 2-car garage, and a private, low-maintenance patio ideal for relaxing or hosting gatherings. Swimming pool in the HOA community. Easy access to Highway 84, I-680, and BART, near many grocery stores such as Apni Mandi, safeway, Whole Foods, Lion City, 99 Ranch, and many ethnic restaurants. This home offers an exceptional lifestyle opportunity in the heart of Fremont — where modern updates meet everyday convenience.
- Current Status
- Active
- Original Price
- $899,000
- List Price
- $899,000
- On Market Date
- Oct 10, 2025
- Property Type
- Townhouse
- D/N/S
- Central Location
- Zip Code
- 94536
- MLS ID
- 41114455
- APN
- 50758571
- Year Built
- 1988
- Stories in Building
- 2
- Possession
- Close Of Escrow
- Data Source
- MAXEBRDI
- Origin MLS System
- BAY EAST
Vallejo Mill Elementary School
Public K-6 Elementary
Students: 519 Distance: 0.5mi
California School For The Blind
Public K-12
Students: 66 Distance: 0.5mi
California School For The Deaf-Fremont
Public PK-12
Students: 372 Distance: 0.8mi
Kimber Hills Academy
Private K-8 Elementary, Religious, Coed
Students: 261 Distance: 1.1mi
Niles Elementary School
Public K-6 Elementary
Students: 588 Distance: 1.1mi
Parkmont Elementary School
Public K-6 Elementary
Students: 885 Distance: 1.2mi
- Bed
- 2
- Bath
- 2.5 (2/1)
- Parking
- 2
- Attached
- SQ FT
- 1,254
- SQ FT Source
- Public Records
- Lot SQ FT
- 1,950.0
- Lot Acres
- 0.045 Acres
- Pool Info
- See Remarks, Community
- Kitchen
- Gas Range, Electric Water Heater, Gas Range/Cooktop
- Cooling
- Central Air
- Disclosures
- Disclosure Statement
- Entry Level
- 1
- Exterior Details
- Back Yard
- Flooring
- See Remarks
- Foundation
- Fire Place
- Wood Burning
- Heating
- Natural Gas
- Laundry
- 220 Volt Outlet, Dryer, Washer, In Unit, Upper Level
- Main Level
- 2.5 Baths
- Possession
- Close Of Escrow
- Architectural Style
- Custom
- Construction Status
- Existing
- Additional Miscellaneous Features
- Back Yard
- Location
- Back Yard
- Roof
- Tile
- Water and Sewer
- Public
- Fee
- $435
MLS and other Information regarding properties for sale as shown in Theo have been obtained from various sources such as sellers, public records, agents and other third parties. This information may relate to the condition of the property, permitted or unpermitted uses, zoning, square footage, lot size/acreage or other matters affecting value or desirability. Unless otherwise indicated in writing, neither brokers, agents nor Theo have verified, or will verify, such information. If any such information is important to buyer in determining whether to buy, the price to pay or intended use of the property, buyer is urged to conduct their own investigation with qualified professionals, satisfy themselves with respect to that information, and to rely solely on the results of that investigation.
School data provided by GreatSchools. School service boundaries are intended to be used as reference only. To verify enrollment eligibility for a property, contact the school directly.
