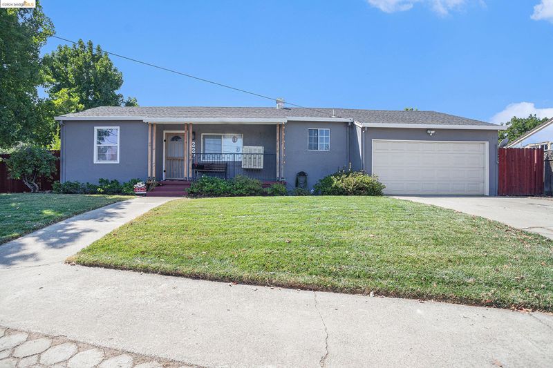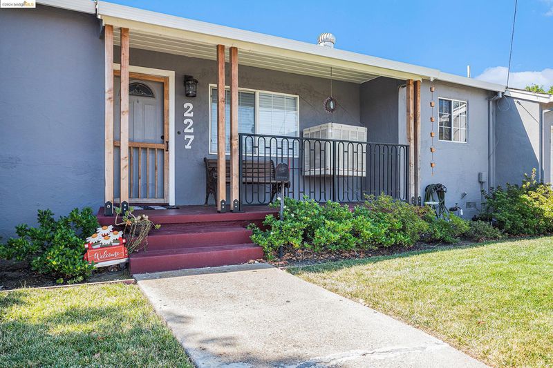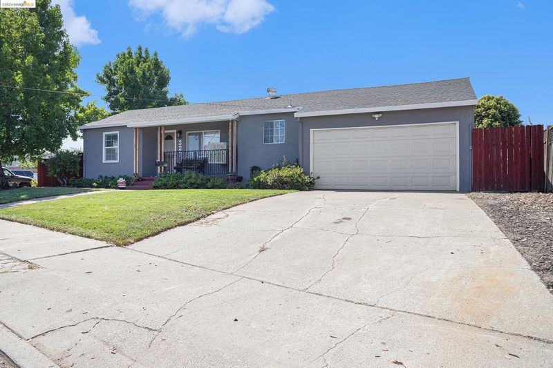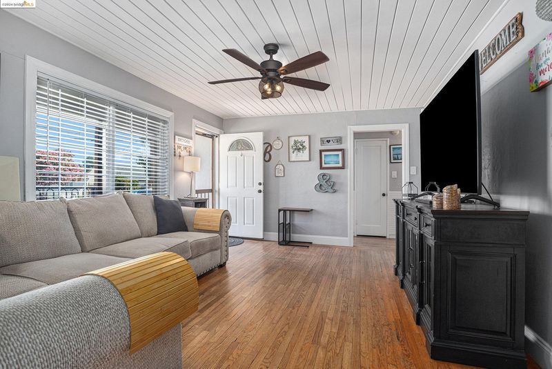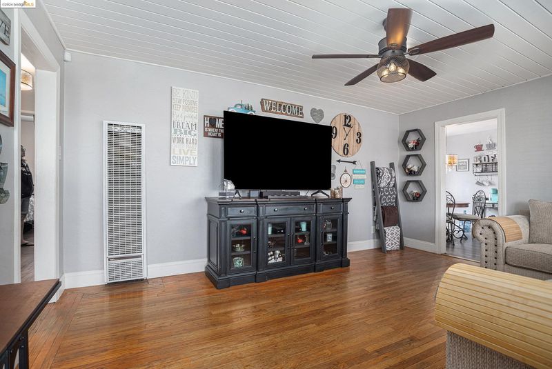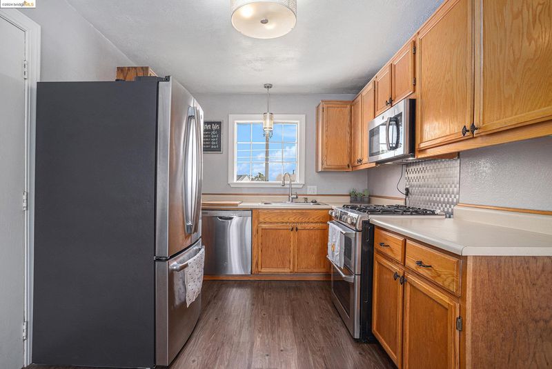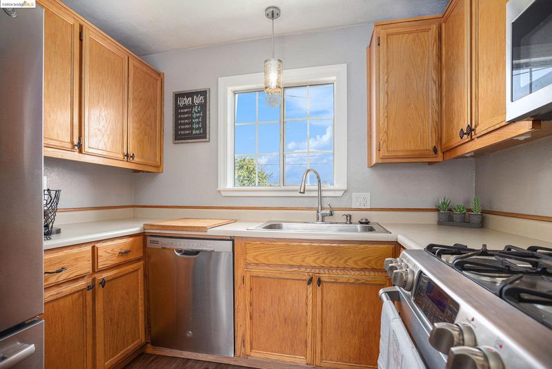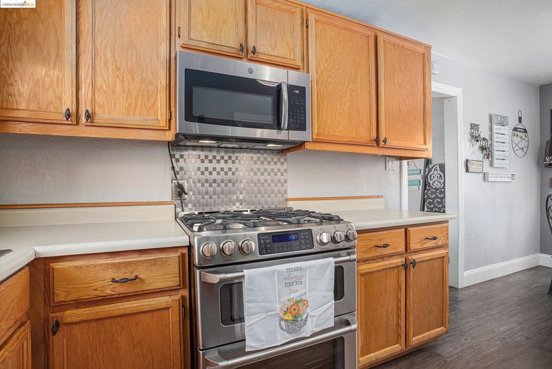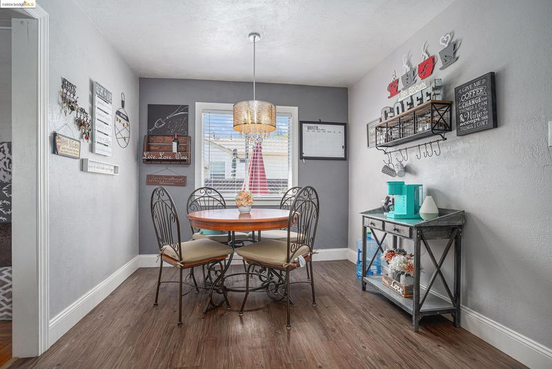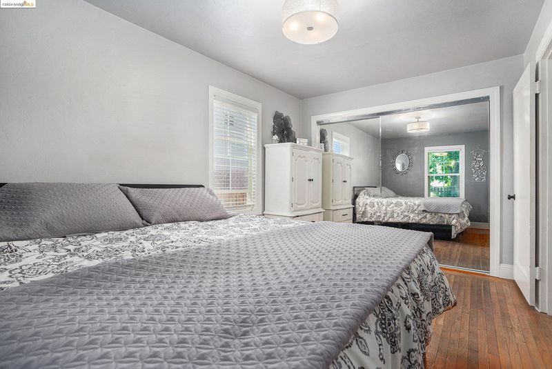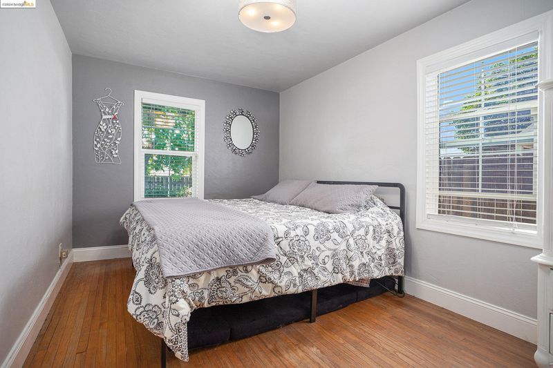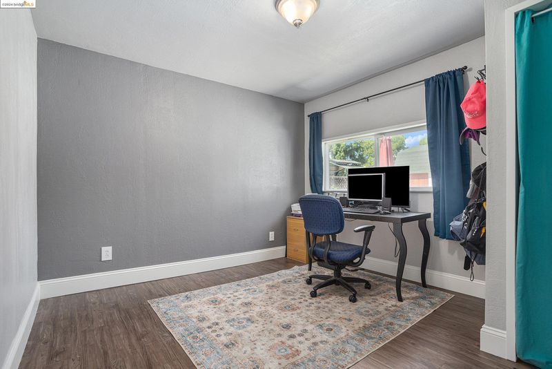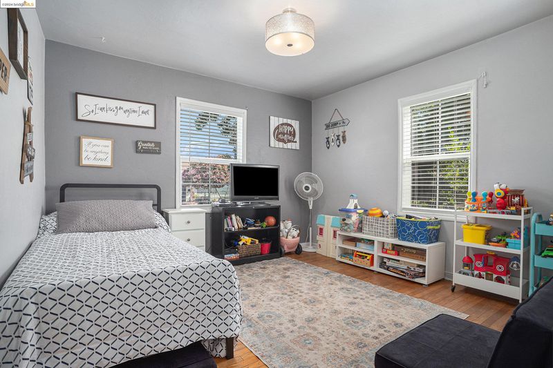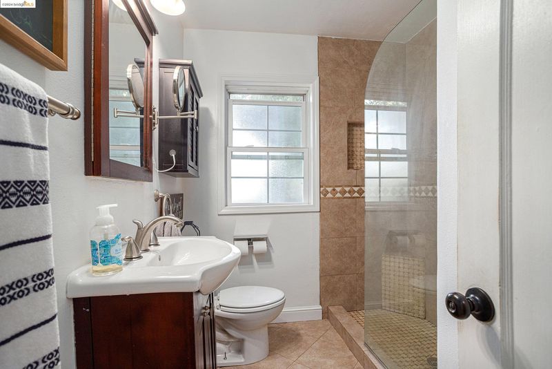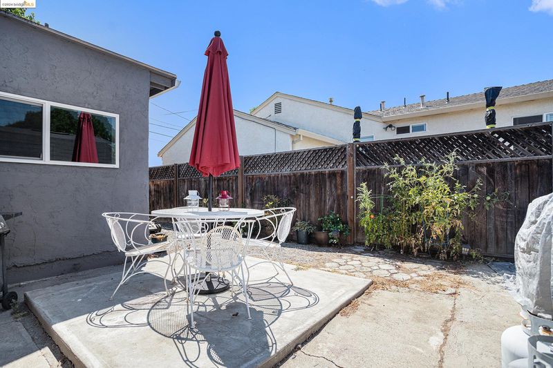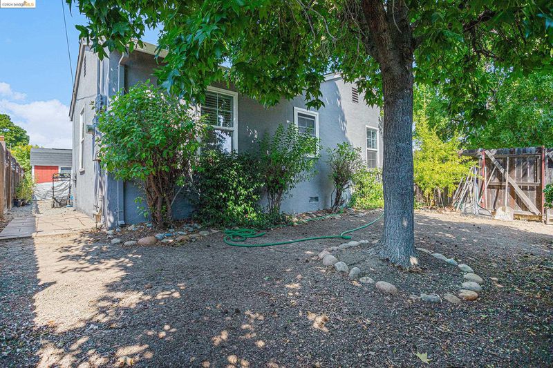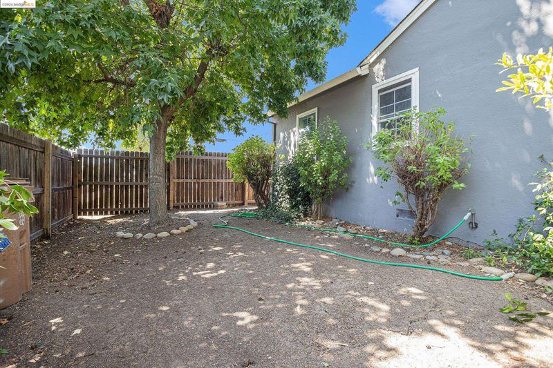 Sold 2.2% Over Asking
Sold 2.2% Over Asking
$475,000
882
SQ FT
$539
SQ/FT
227 William Reed Dr
@ John Gildi Ave - Sycamore Park, Antioch
- 3 Bed
- 1 Bath
- 2 Park
- 882 sqft
- Antioch
-

Welcome home! This delightful 3-bedroom, 1-bathroom residence is situated on a corner lot in an established neighborhood of Antioch. Step inside to discover the timeless beauty of original hardwood floors that flow throughout the living spaces. The eat-in kitchen is well-appointed and ready for your culinary adventures. Each of the three bedrooms offers ample space and comfort, making it easy to create your own personal oasis. The hallway has 3 storage closets. One of the standout features of this property is the pull-through garage, providing versatility and plenty of room for your vehicles and storage needs. Backyard is equipped with an outdoor shed for added storage. Perfectly positioned for easy access to the freeway, this home offers both convenience and charm. With its excellent location, this home is close to shopping, dining, parks, and schools, making it a perfect choice for those seeking a vibrant community. Don't miss your chance to own this charming home in Antioch.
- Current Status
- Sold
- Sold Price
- $475,000
- Over List Price
- 2.2%
- Original Price
- $465,000
- List Price
- $465,000
- On Market Date
- Aug 1, 2024
- Contract Date
- Aug 13, 2024
- Close Date
- Sep 9, 2024
- Property Type
- Detached
- D/N/S
- Sycamore Park
- Zip Code
- 94509
- MLS ID
- 41068472
- APN
- 0673270112
- Year Built
- 1949
- Stories in Building
- 1
- Possession
- See Remarks
- COE
- Sep 9, 2024
- Data Source
- MAXEBRDI
- Origin MLS System
- DELTA
Antioch High School
Public 9-12 Secondary
Students: 2061 Distance: 0.1mi
Marsh Elementary School
Public K-5 Elementary
Students: 615 Distance: 0.3mi
Bridges School
Public 7-12 Opportunity Community
Students: 6 Distance: 0.3mi
Live Oak High (Continuation) School
Public 10-12 Continuation
Students: 152 Distance: 0.3mi
Fremont Elementary School
Public K-5 Elementary
Students: 481 Distance: 0.4mi
Antioch Middle School
Public 6-8 Middle
Students: 822 Distance: 0.4mi
- Bed
- 3
- Bath
- 1
- Parking
- 2
- Attached, Drive Through, Garage, Garage Faces Front
- SQ FT
- 882
- SQ FT Source
- Public Records
- Lot SQ FT
- 5,330.0
- Lot Acres
- 0.12 Acres
- Pool Info
- None
- Kitchen
- Disposal, Gas Range, Microwave, Refrigerator, Gas Water Heater, Eat In Kitchen, Garbage Disposal, Gas Range/Cooktop
- Cooling
- Wall/Window Unit(s)
- Disclosures
- Nat Hazard Disclosure
- Entry Level
- Exterior Details
- Backyard, Back Yard, Front Yard, Sprinklers Front, Landscape Front
- Flooring
- Hardwood, Tile, Vinyl
- Foundation
- Fire Place
- None
- Heating
- Wall Furnace
- Laundry
- Hookups Only
- Main Level
- 3 Bedrooms, 1 Bath
- Possession
- See Remarks
- Architectural Style
- Bungalow
- Construction Status
- Existing
- Additional Miscellaneous Features
- Backyard, Back Yard, Front Yard, Sprinklers Front, Landscape Front
- Location
- Corner Lot, Front Yard, Landscape Front
- Roof
- Composition Shingles
- Water and Sewer
- Public
- Fee
- Unavailable
MLS and other Information regarding properties for sale as shown in Theo have been obtained from various sources such as sellers, public records, agents and other third parties. This information may relate to the condition of the property, permitted or unpermitted uses, zoning, square footage, lot size/acreage or other matters affecting value or desirability. Unless otherwise indicated in writing, neither brokers, agents nor Theo have verified, or will verify, such information. If any such information is important to buyer in determining whether to buy, the price to pay or intended use of the property, buyer is urged to conduct their own investigation with qualified professionals, satisfy themselves with respect to that information, and to rely solely on the results of that investigation.
School data provided by GreatSchools. School service boundaries are intended to be used as reference only. To verify enrollment eligibility for a property, contact the school directly.
