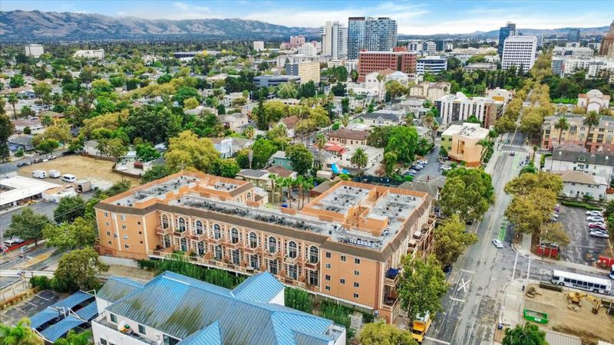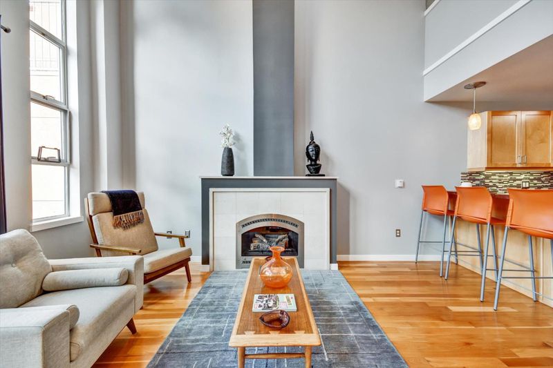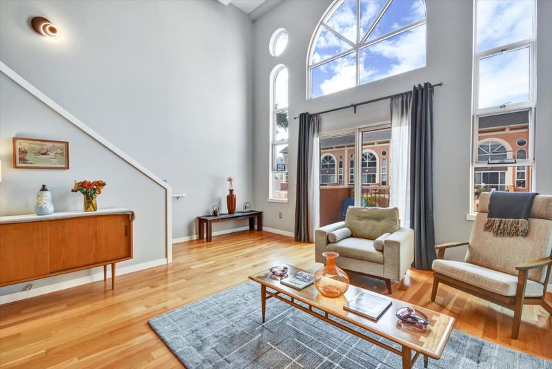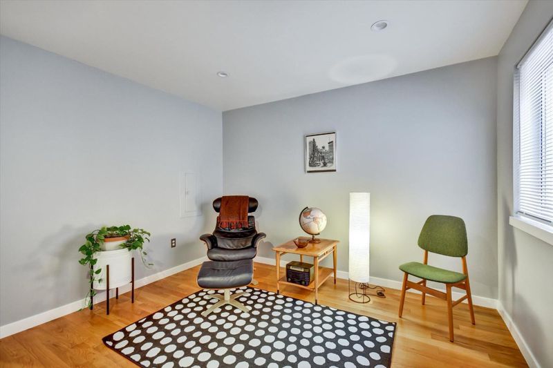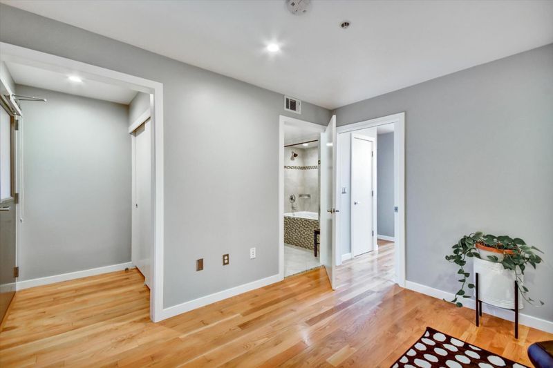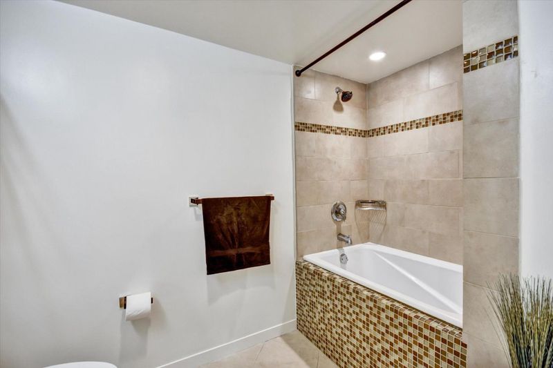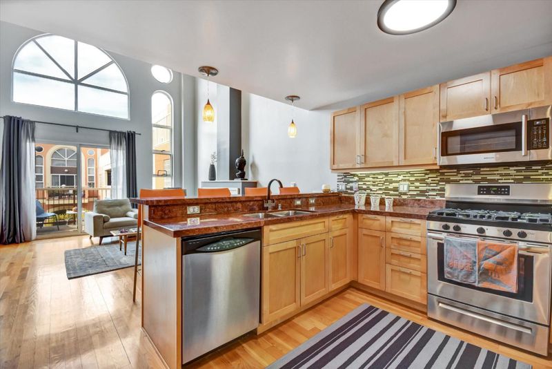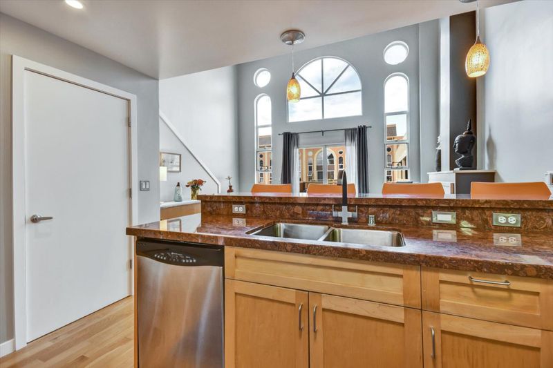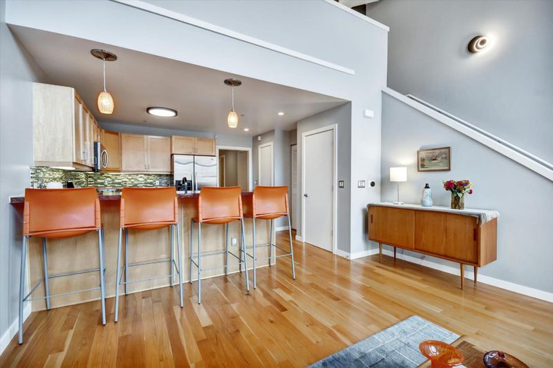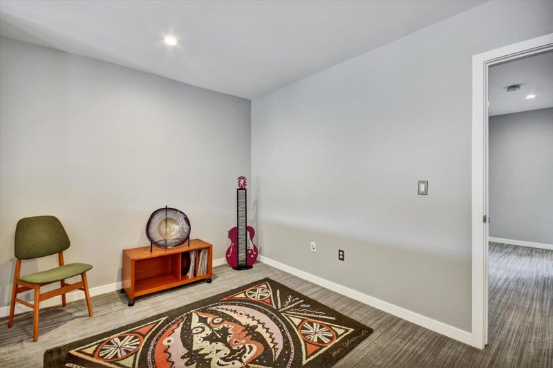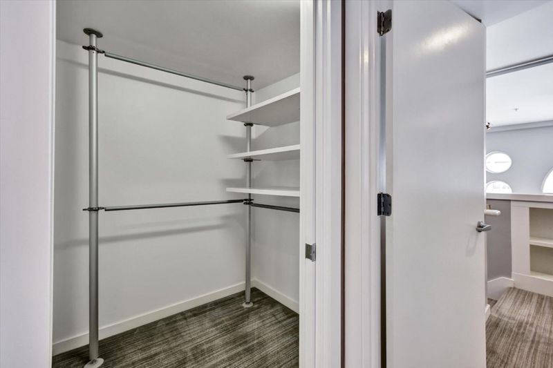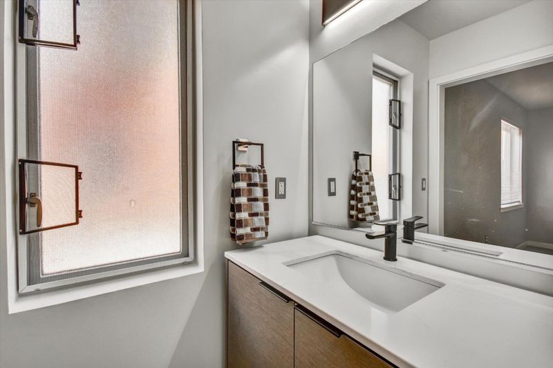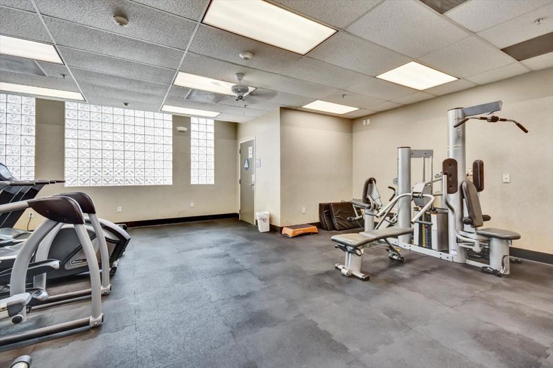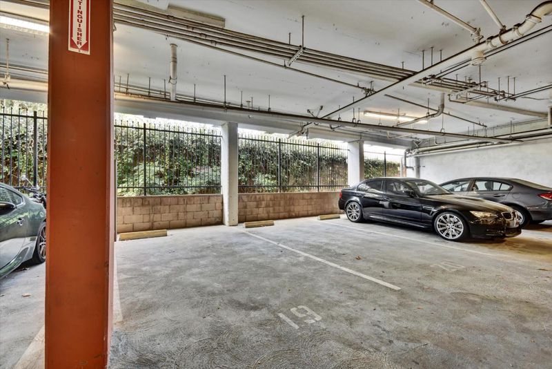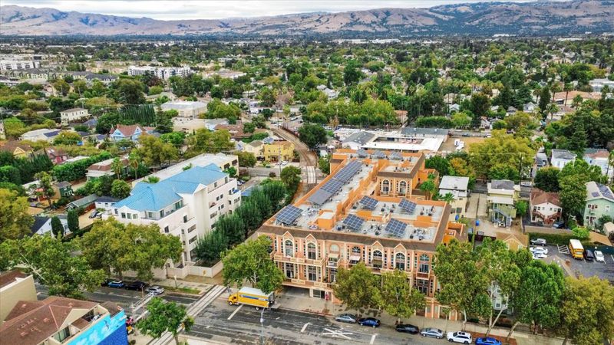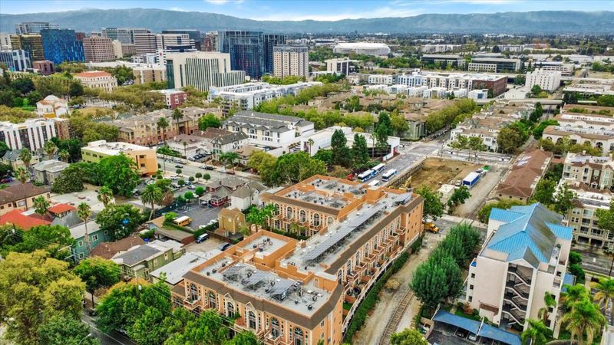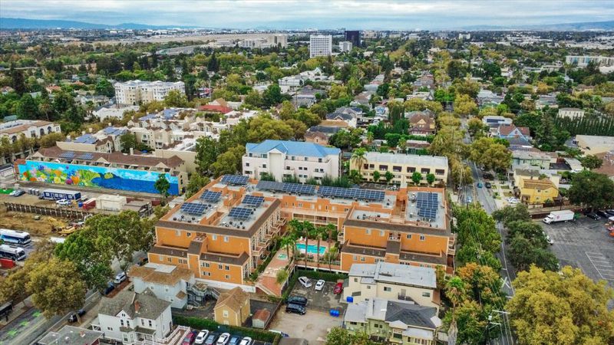
$649,950
1,238
SQ FT
$525
SQ/FT
350 North 2nd Street, #342
@ Bassett - 9 - Central San Jose, San Jose
- 2 Bed
- 2 Bath
- 1 Park
- 1,238 sqft
- SAN JOSE
-

-
Sat Oct 11, 1:00 pm - 4:00 pm
Amazing top-floor unit. Modern, elegant open floor-plan with pool, spa, and gym!
-
Sun Oct 12, 1:00 pm - 4:00 pm
Amazing top-floor unit. Modern, elegant open floor-plan with pool, spa, and gym!
This elegant loft-style home combines the openness of modern loft living with the privacy of a traditional bedroom, a guest room or home office, and an additional open loft space. The home has a gourmet kitchen featuring granite countertops and honey-maple cabinets, complemented by wood floors, a wall of windows, and abundant natural light. An open floor plan with fresh paint and custom carpet flows seamlessly to a balcony overlooking the stunning pool and city views. This home perfectly balances urban living with a versatile design. Community amenities include a fitness center, pool, and spa. Gated entry and secure access provide peace of mind, along with an assigned, easily accessible parking space. Experience a lifestyle that blends urban luxury with everyday convenience in the heart of one of Silicon Valley's fastest-growing communities. Enjoy spacious living, all within walking distance to shopping, dining, San Pedro Market, the Farmers Market, entertainment, VTA, Light Rail, Caltrain, and the airport.
- Days on Market
- 8 days
- Current Status
- Active
- Original Price
- $649,950
- List Price
- $649,950
- On Market Date
- Oct 3, 2025
- Property Type
- Condominium
- Area
- 9 - Central San Jose
- Zip Code
- 95112
- MLS ID
- ML82023710
- APN
- 249-80-059
- Year Built
- 2005
- Stories in Building
- 2
- Possession
- COE
- Data Source
- MLSL
- Origin MLS System
- MLSListings, Inc.
Horace Mann Elementary School
Public K-5 Elementary
Students: 402 Distance: 0.5mi
St. Patrick Elementary School
Private PK-12 Elementary, Religious, Coed
Students: 251 Distance: 0.6mi
Grant Elementary School
Public K-5 Elementary
Students: 473 Distance: 0.7mi
Peter Burnett Middle School
Public 6-8 Middle
Students: 687 Distance: 0.8mi
Legacy Academy
Charter 6-8
Students: 13 Distance: 0.8mi
Notre Dame High School San Jose
Private 9-12 Secondary, Religious, All Female
Students: 630 Distance: 1.2mi
- Bed
- 2
- Bath
- 2
- Full on Ground Floor, Primary - Stall Shower(s)
- Parking
- 1
- Assigned Spaces, Common Parking Area, Covered Parking, Electric Gate, Gate / Door Opener, Guest / Visitor Parking, Lighted Parking Area, Parking Restrictions, Underground Parking
- SQ FT
- 1,238
- SQ FT Source
- Unavailable
- Pool Info
- Community Facility, Pool - Above Ground, Pool - Heated, Spa - Above Ground, Spa - Jetted
- Kitchen
- Cooktop - Gas, Countertop - Granite, Dishwasher, Garbage Disposal, Microwave, Oven - Self Cleaning, Pantry, Refrigerator
- Cooling
- Ceiling Fan, Central AC
- Dining Room
- Breakfast Bar, Dining Area in Living Room, No Formal Dining Room
- Disclosures
- Flood Zone - See Report, Natural Hazard Disclosure
- Family Room
- No Family Room
- Flooring
- Carpet, Hardwood, Tile
- Foundation
- Concrete Perimeter and Slab
- Fire Place
- Gas Log, Living Room
- Heating
- Central Forced Air - Gas, Forced Air
- Laundry
- Gas Hookup, Washer / Dryer
- Views
- City Lights, Neighborhood
- Possession
- COE
- Architectural Style
- Modern / High Tech
- * Fee
- $823
- Name
- 350 N 2nd St
- *Fee includes
- Common Area Electricity, Common Area Gas, Exterior Painting, Garbage, Hot Water, Insurance - Common Area, Landscaping / Gardening, Maintenance - Common Area, Maintenance - Exterior, Pool, Spa, or Tennis, Reserves, Roof, Sewer, Water, and Water / Sewer
MLS and other Information regarding properties for sale as shown in Theo have been obtained from various sources such as sellers, public records, agents and other third parties. This information may relate to the condition of the property, permitted or unpermitted uses, zoning, square footage, lot size/acreage or other matters affecting value or desirability. Unless otherwise indicated in writing, neither brokers, agents nor Theo have verified, or will verify, such information. If any such information is important to buyer in determining whether to buy, the price to pay or intended use of the property, buyer is urged to conduct their own investigation with qualified professionals, satisfy themselves with respect to that information, and to rely solely on the results of that investigation.
School data provided by GreatSchools. School service boundaries are intended to be used as reference only. To verify enrollment eligibility for a property, contact the school directly.
