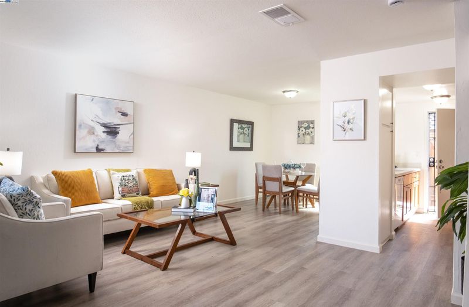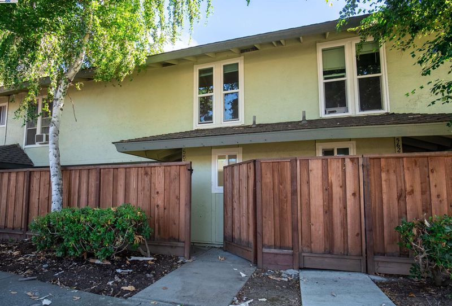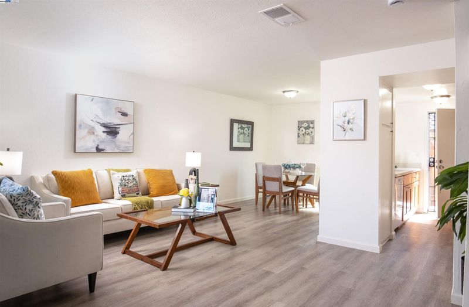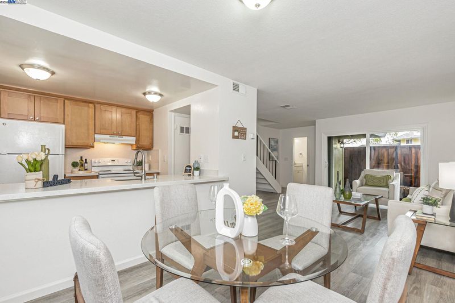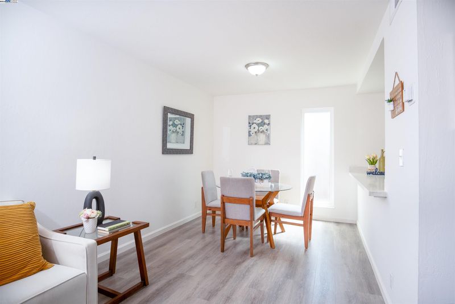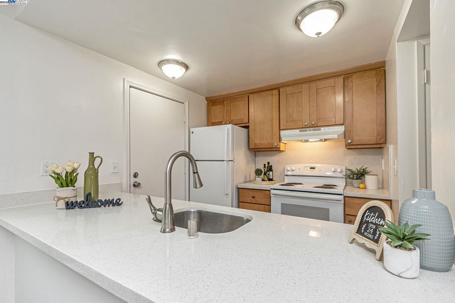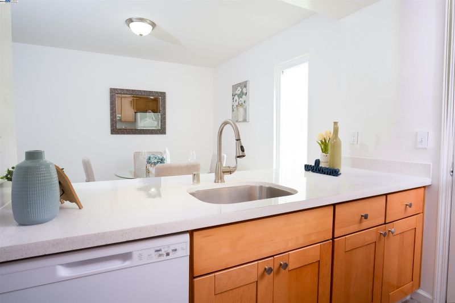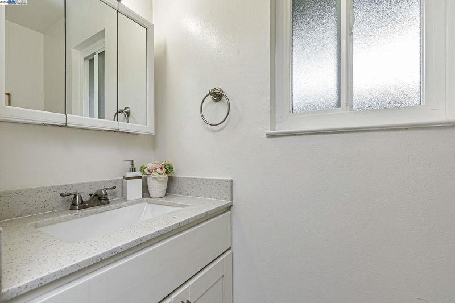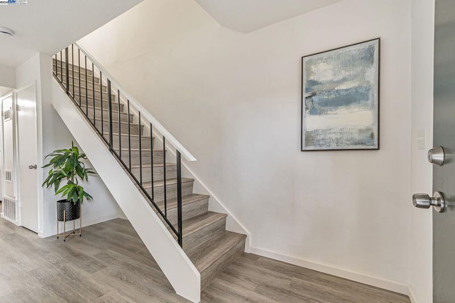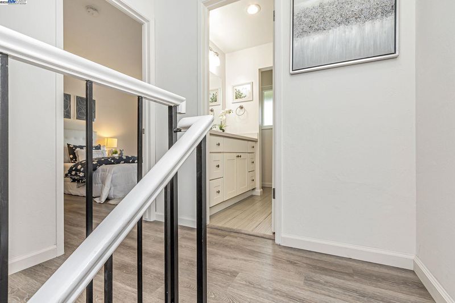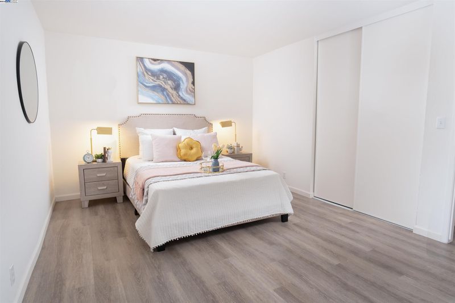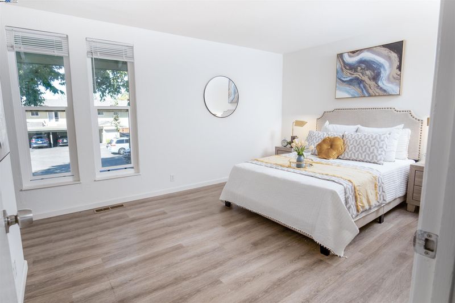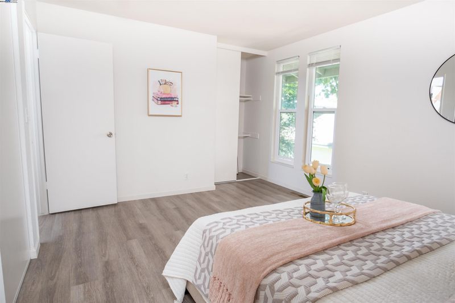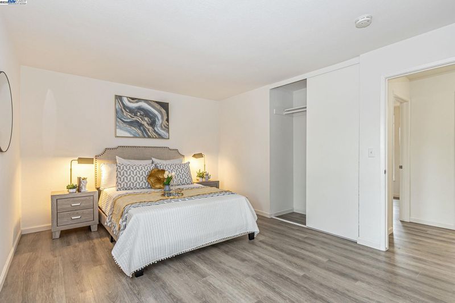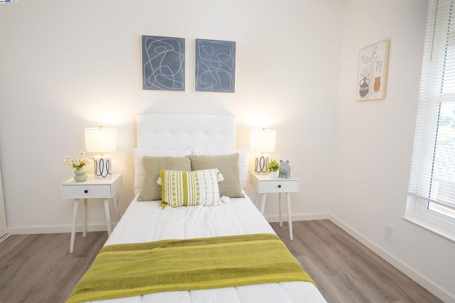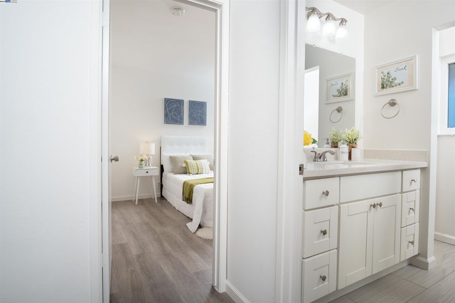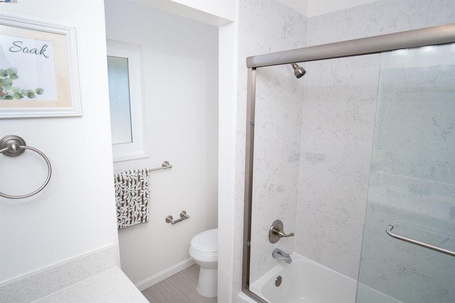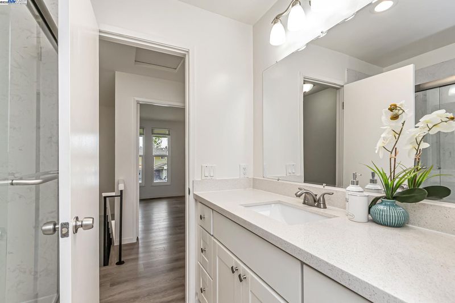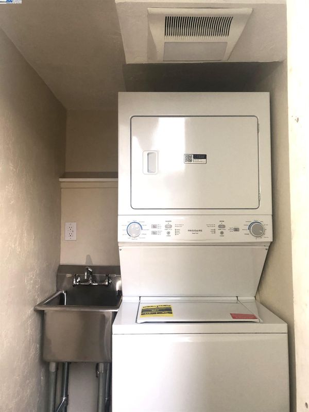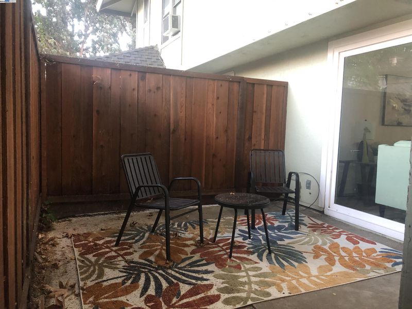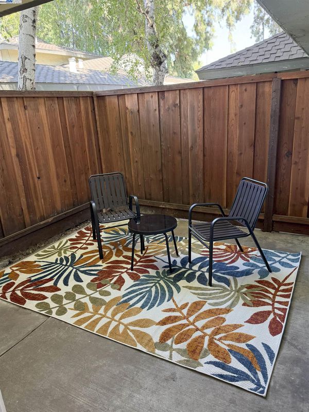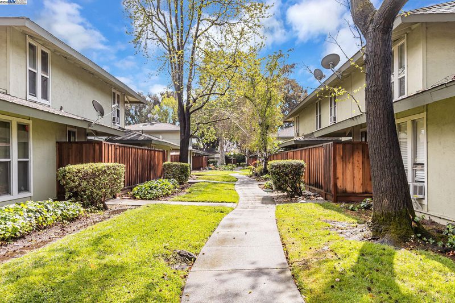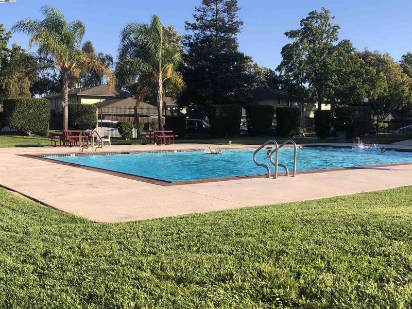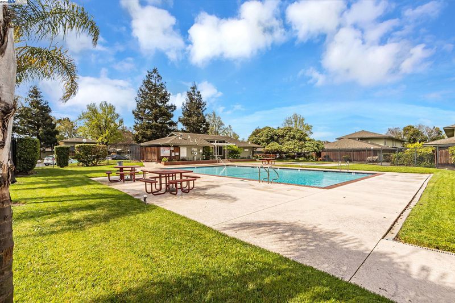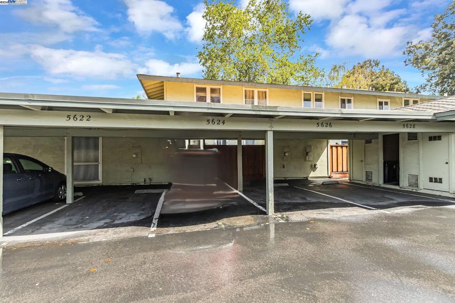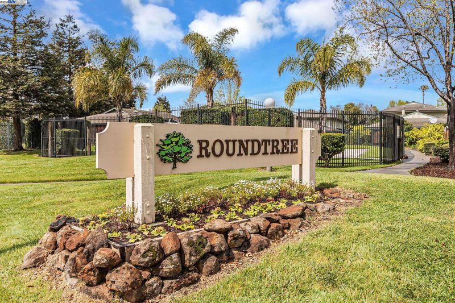
$625,000
1,006
SQ FT
$621
SQ/FT
5624 Chestnut Common
@ Farwell - Fremont
- 2 Bed
- 1.5 (1/1) Bath
- 0 Park
- 1,006 sqft
- Fremont
-

-
Sat Oct 4, 2:00 pm - 5:00 pm
Nice townhome that is move in ready for you. Check it out Saturday and Sunday open house from 2PM to 5PM.
-
Sun Oct 5, 2:00 pm - 5:00 pm
Nice townhome that is move in ready for you. Check it out Saturday and Sunday open house from 2PM to 5PM.
(Open House Sat & Sun 2:00-5:00) This beautiful 2-story Townhouse is equipped with Recent Updates and a New Private Laundry Room (fully permitted). It is ready for you to move in. Upon entering from a gated wood door, you'll be welcome by a nice patio. The first floor is well-designed with open living, dining and cooking space. Both bedrooms and a full bath are upstairs for privacy. Kitchen and bathrooms were updated about 5 years ago. Other Recent Upgrades include Brand New Luxury Vinyl Floor; New Lights Through Out; New Interior Paint and Baseboard; Newer Dual Pane Windows and Dual Pane Patio Door; Newer Fence and Roof. *Your Private Laundry Room Features a New Washer-and-Dryer Combo and a Wash Sink for convenience. The townhouse comes with 1 designated covered carport and a permitted uncovered parking space (2 parking). Low HOA fee $375 covers hot and cold water, swimming pool and spa, exterior paint, fence and roof. The location offers excellent commute to Tesla, Facebook, Google, and general Bay Area job hub via BART/880/680/84/92. Nearby amenities include Central Park, Century and AMC Theatre, Costco, Pacific Commons Shopping and Dining.
- Current Status
- New
- Original Price
- $625,000
- List Price
- $625,000
- On Market Date
- Oct 2, 2025
- Property Type
- Townhouse
- D/N/S
- Fremont
- Zip Code
- 94538
- MLS ID
- 41113527
- APN
- 5314011
- Year Built
- 1971
- Stories in Building
- 2
- Possession
- Close Of Escrow
- Data Source
- MAXEBRDI
- Origin MLS System
- BAY EAST
Mission Valley Rocp School
Public 9-12
Students: NA Distance: 0.3mi
John F. Kennedy High School
Public 9-12 Secondary
Students: 1292 Distance: 0.3mi
Stratford School
Private K-8 Coed
Students: 411 Distance: 0.4mi
John Blacow Elementary School
Public K-6 Elementary
Students: 447 Distance: 0.6mi
Joseph Azevada Elementary School
Public K-6 Elementary
Students: 650 Distance: 0.6mi
Challenger - Newark
Private PK-K Preschool Early Childhood Center, Elementary, Coed
Students: 44 Distance: 0.6mi
- Bed
- 2
- Bath
- 1.5 (1/1)
- Parking
- 0
- Carport, Covered, Assigned, Unassigned
- SQ FT
- 1,006
- SQ FT Source
- Public Records
- Lot SQ FT
- 722.0
- Lot Acres
- 0.02 Acres
- Pool Info
- Above Ground, In Ground, Community
- Kitchen
- Electric Range, Breakfast Bar, Stone Counters, Electric Range/Cooktop, Disposal
- Cooling
- Other
- Disclosures
- Nat Hazard Disclosure
- Entry Level
- 1
- Flooring
- Tile, Engineered Wood
- Foundation
- Fire Place
- None
- Heating
- Forced Air
- Laundry
- Laundry Room, Sink, Washer/Dryer Stacked Incl
- Upper Level
- 2 Bedrooms, 1 Bath
- Main Level
- 0.5 Bath, Main Entry
- Possession
- Close Of Escrow
- Architectural Style
- Contemporary
- Non-Master Bathroom Includes
- Tile, Updated Baths
- Construction Status
- Existing
- Location
- Rectangular Lot
- Roof
- Composition
- Water and Sewer
- Public
- Fee
- $375
MLS and other Information regarding properties for sale as shown in Theo have been obtained from various sources such as sellers, public records, agents and other third parties. This information may relate to the condition of the property, permitted or unpermitted uses, zoning, square footage, lot size/acreage or other matters affecting value or desirability. Unless otherwise indicated in writing, neither brokers, agents nor Theo have verified, or will verify, such information. If any such information is important to buyer in determining whether to buy, the price to pay or intended use of the property, buyer is urged to conduct their own investigation with qualified professionals, satisfy themselves with respect to that information, and to rely solely on the results of that investigation.
School data provided by GreatSchools. School service boundaries are intended to be used as reference only. To verify enrollment eligibility for a property, contact the school directly.
