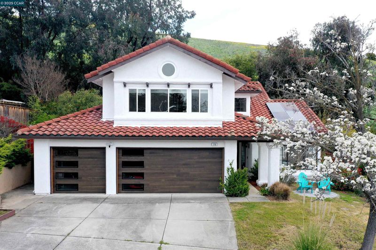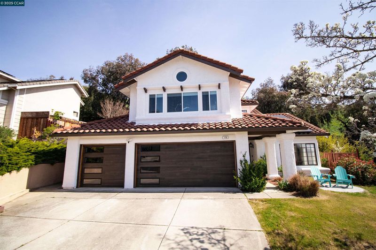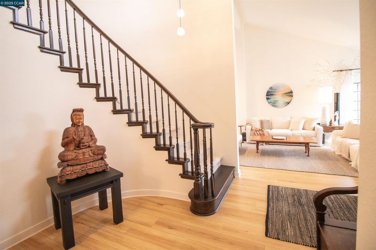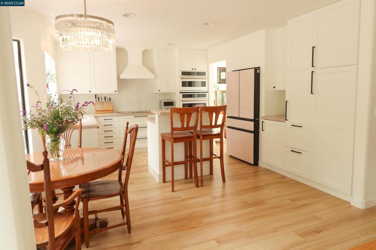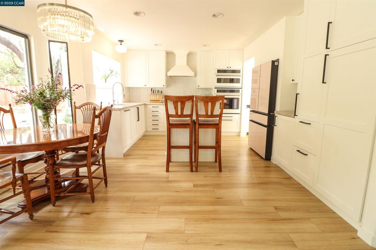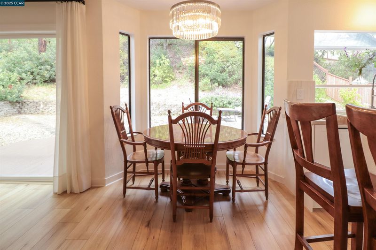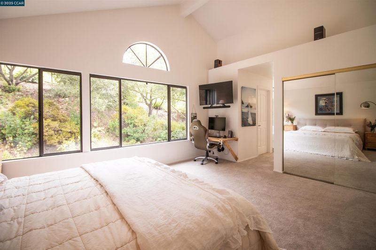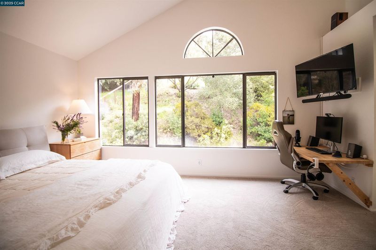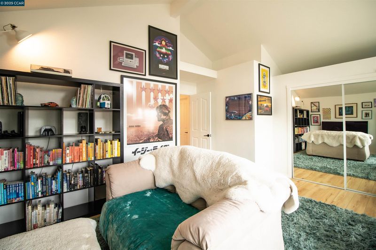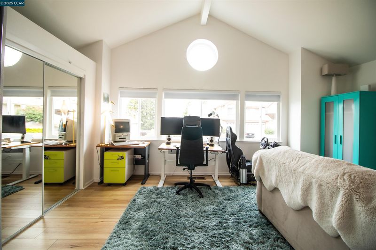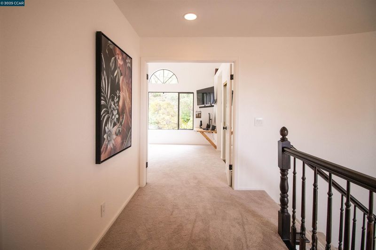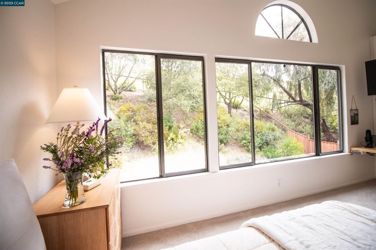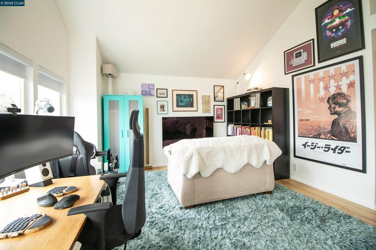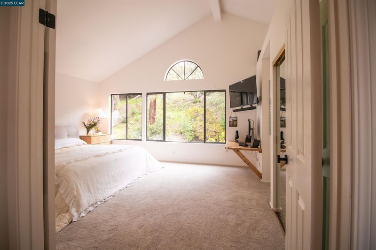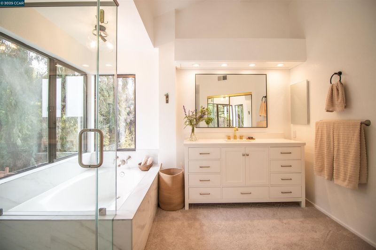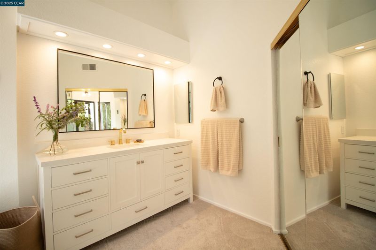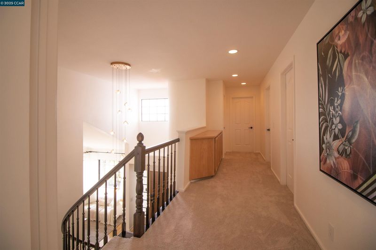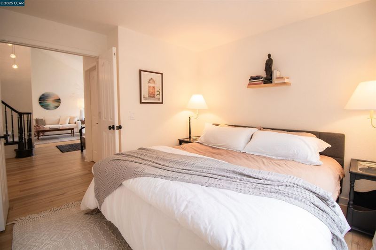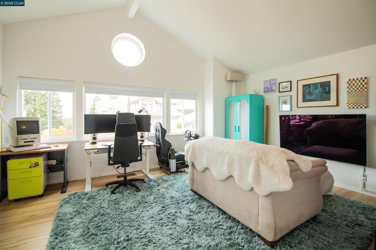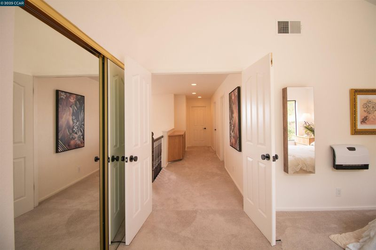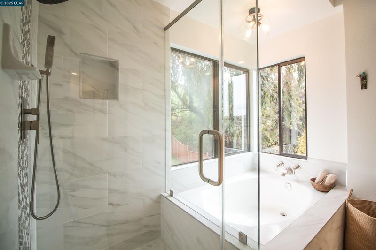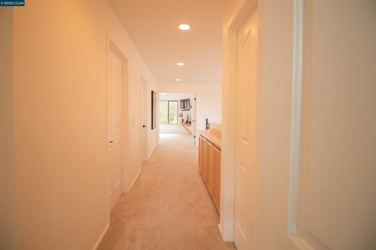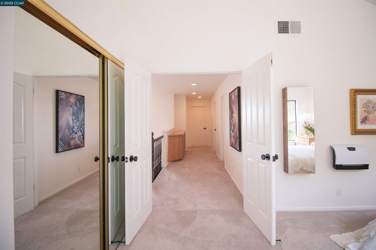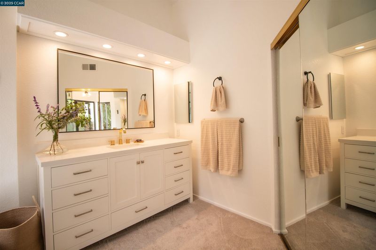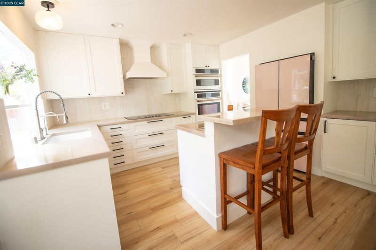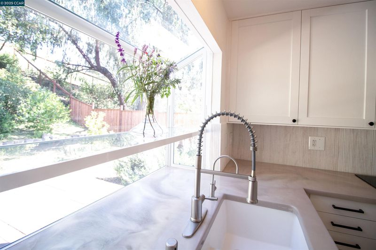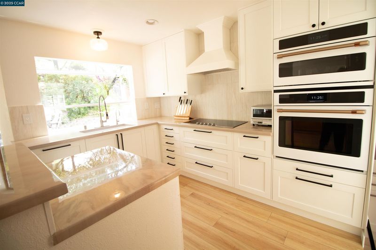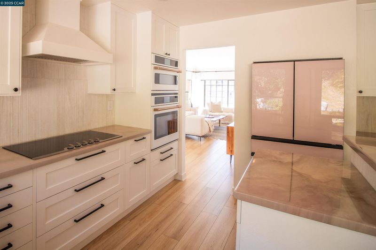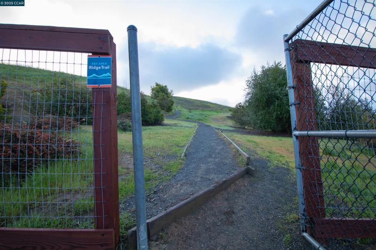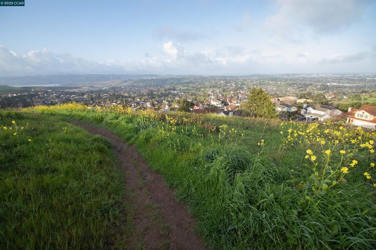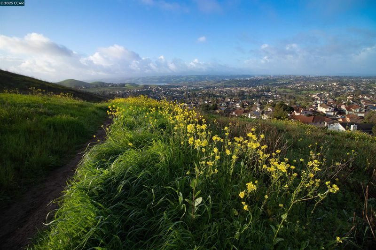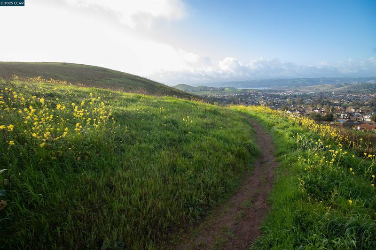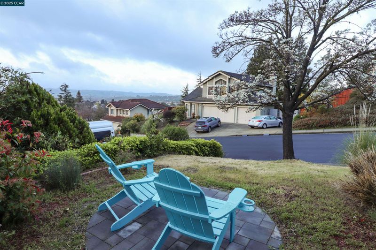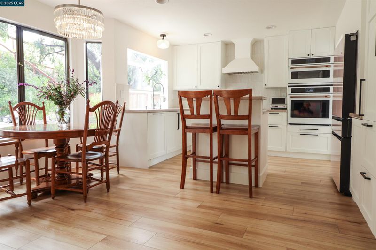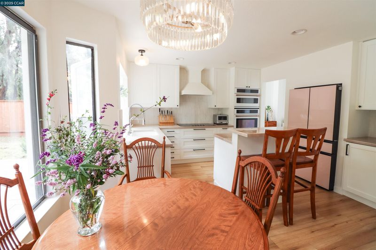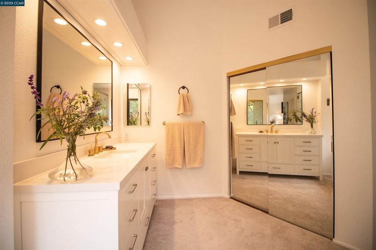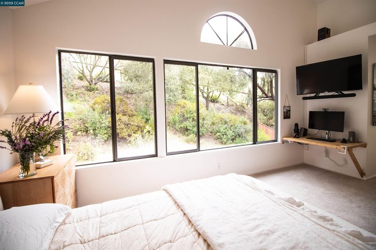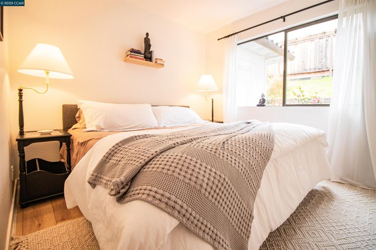
$849,000
2,362
SQ FT
$359
SQ/FT
176 Newcastle Drive
@ Windsor Way - Somerset Highlan, Vallejo
- 5 Bed
- 3 Bath
- 3 Park
- 2,362 sqft
- Vallejo
-

**Back on the market due to Buyer finance issues--previously in contract for $890,000!** Newly remodeled with soaring cathedral ceilings and owned solar, do not miss this gem! Enter through the stunning two-story grand foyer with updated dark stained wood stair railings and be bathed in all the natural light. The kitchen features a gorgeous and functional center island, new stainless steel appliances, and tons of natural light. There is one bedroom and bathroom downstairs, creating perfect privacy and access for guests, grandparents, or an au pair. Relax after work in the spa quality primary retreat, which features vaulted ceilings and new vanity. Enjoy the open space behind the lot, take a walk on the beautiful trail with incredible sunsets and views of the entire city. Pride of ownership radiates throughout this well thought out floor plan. Do not miss this opportunity to own prime Bay Area real estate with ferry access to the heart and soul of the bay, San Francisco!
- Current Status
- Active
- Original Price
- $849,000
- List Price
- $849,000
- On Market Date
- Aug 26, 2025
- Property Type
- Detached
- D/N/S
- Somerset Highlan
- Zip Code
- 94591
- MLS ID
- 41109377
- APN
- 0082302040
- Year Built
- 1990
- Stories in Building
- 2
- Possession
- Close Of Escrow, Negotiable
- Data Source
- MAXEBRDI
- Origin MLS System
- CONTRA COSTA
The Beal Academy
Private 8-12 Coed
Students: NA Distance: 0.4mi
St. Catherine Of Siena School
Private K-8 Elementary, Religious, Coed
Students: 285 Distance: 1.0mi
St. Patrick-St. Vincent High School
Private 9-12 Secondary, Religious, Coed
Students: 509 Distance: 1.3mi
Annie Pennycook Elementary School
Public K-5 Elementary
Students: 600 Distance: 1.3mi
Jesse M. Bethel High School
Public 9-12 Secondary
Students: 1500 Distance: 1.3mi
Hogan Middle School
Public 6-8 Middle
Students: 847 Distance: 1.5mi
- Bed
- 5
- Bath
- 3
- Parking
- 3
- Attached, Garage Door Opener
- SQ FT
- 2,362
- SQ FT Source
- Assessor Auto-Fill
- Lot SQ FT
- 11,325.0
- Lot Acres
- 0.26 Acres
- Pool Info
- None
- Kitchen
- Dishwasher, Double Oven, Electric Range, Range, Refrigerator, Dryer, Stone Counters, Eat-in Kitchen, Electric Range/Cooktop, Disposal, Kitchen Island, Range/Oven Built-in, Updated Kitchen
- Cooling
- Central Air
- Disclosures
- Nat Hazard Disclosure
- Entry Level
- Exterior Details
- Garden/Play, Side Yard
- Flooring
- Laminate, Tile, Carpet
- Foundation
- Fire Place
- Family Room, Wood Burning
- Heating
- Central
- Laundry
- Laundry Room
- Main Level
- 1 Bedroom, 1 Bath
- Possession
- Close Of Escrow, Negotiable
- Architectural Style
- Contemporary
- Construction Status
- Existing
- Additional Miscellaneous Features
- Garden/Play, Side Yard
- Location
- Landscaped
- Roof
- Tile
- Water and Sewer
- Public
- Fee
- Unavailable
MLS and other Information regarding properties for sale as shown in Theo have been obtained from various sources such as sellers, public records, agents and other third parties. This information may relate to the condition of the property, permitted or unpermitted uses, zoning, square footage, lot size/acreage or other matters affecting value or desirability. Unless otherwise indicated in writing, neither brokers, agents nor Theo have verified, or will verify, such information. If any such information is important to buyer in determining whether to buy, the price to pay or intended use of the property, buyer is urged to conduct their own investigation with qualified professionals, satisfy themselves with respect to that information, and to rely solely on the results of that investigation.
School data provided by GreatSchools. School service boundaries are intended to be used as reference only. To verify enrollment eligibility for a property, contact the school directly.
