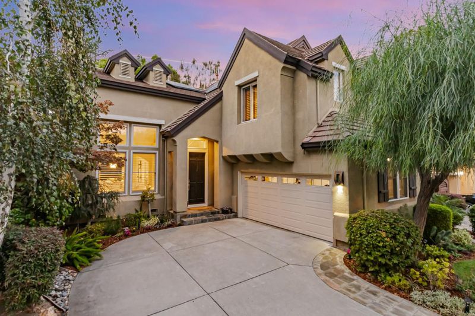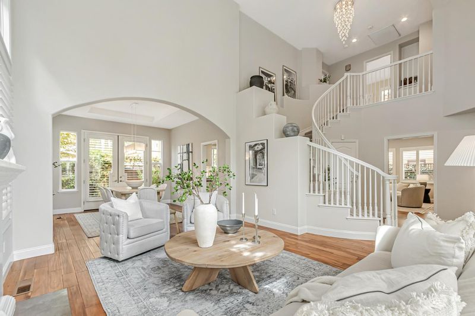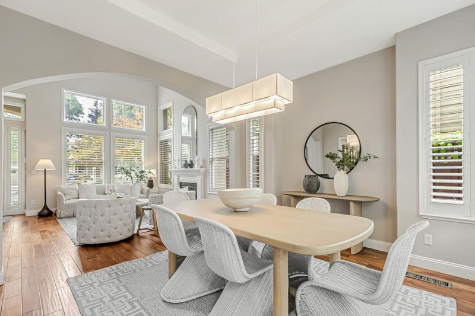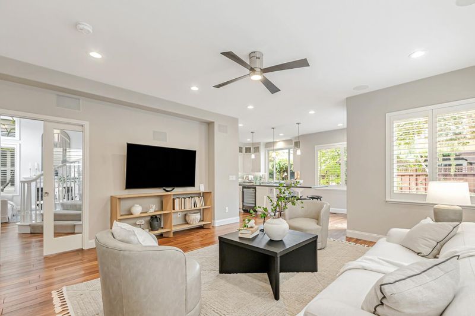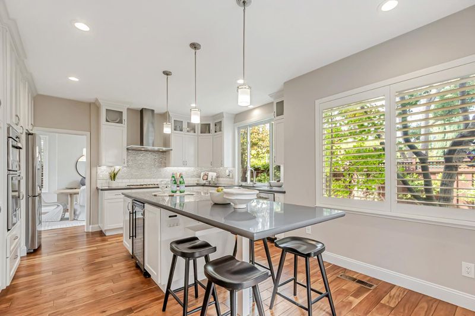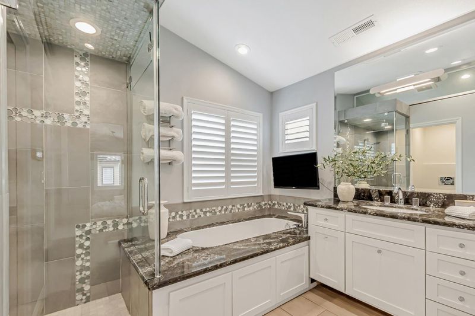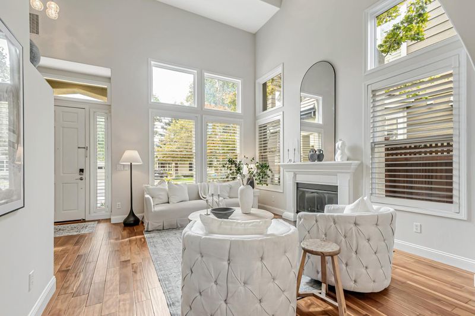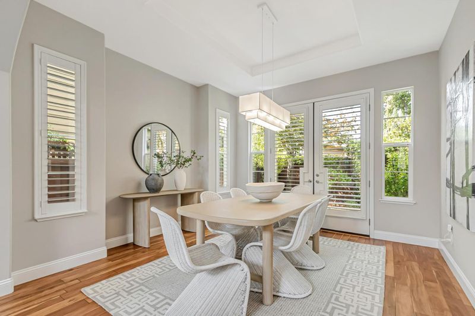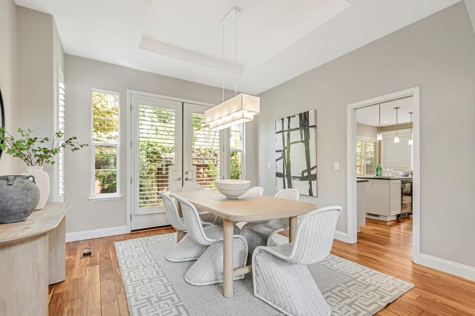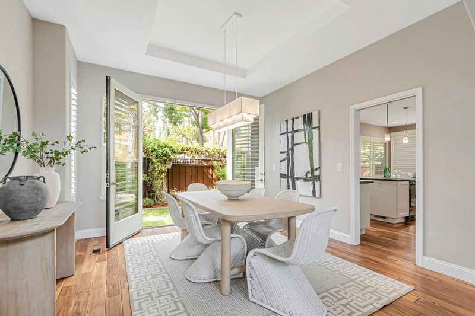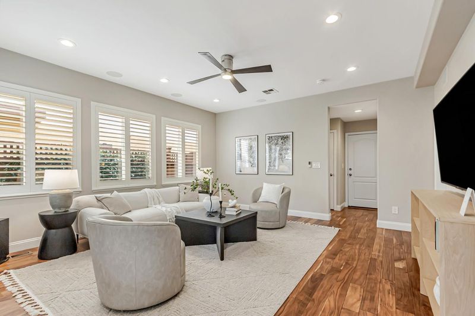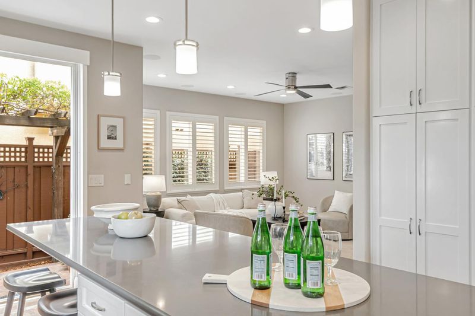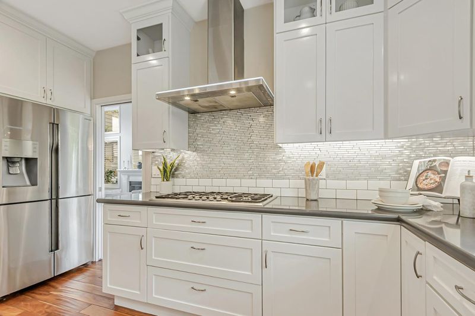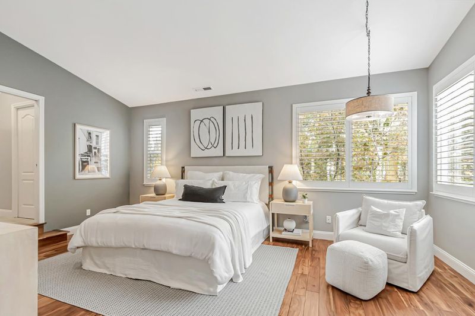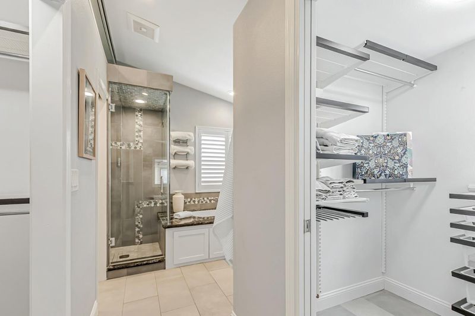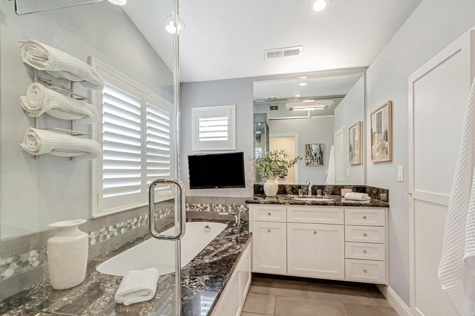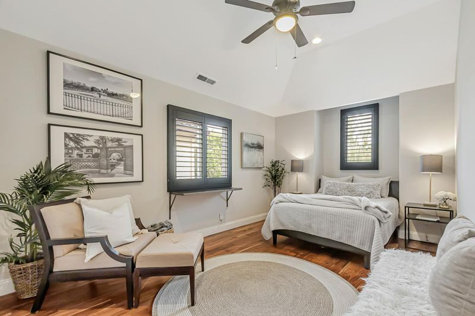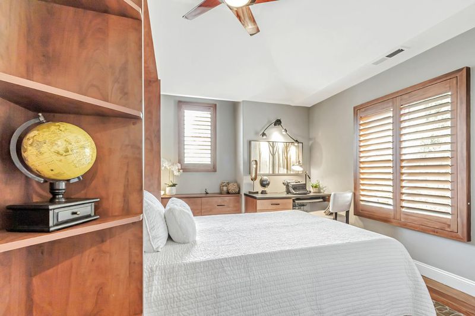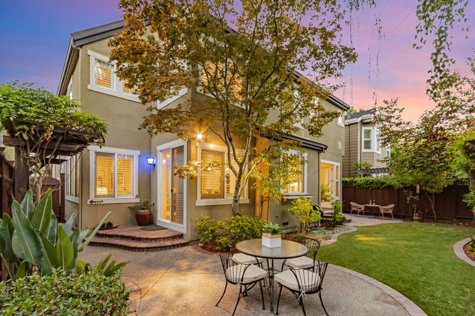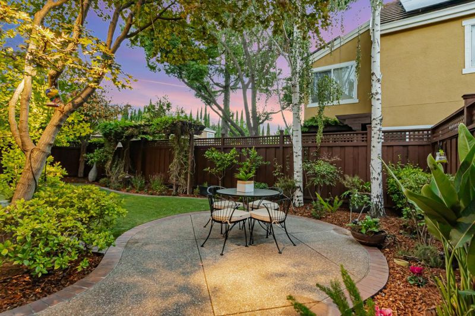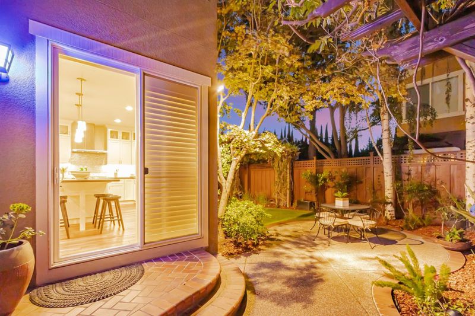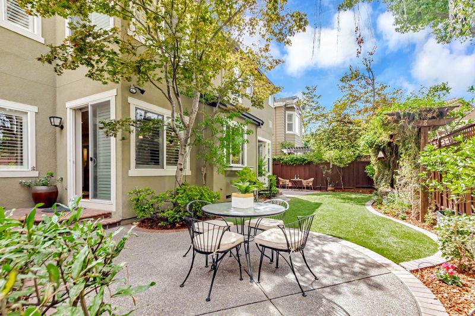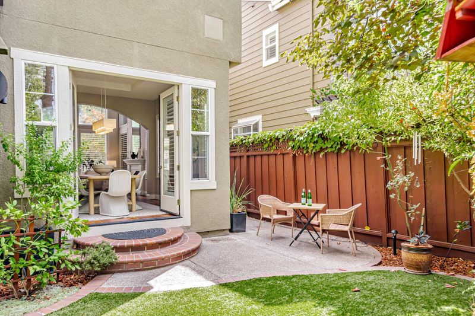
$2,698,000
2,310
SQ FT
$1,168
SQ/FT
1433 Selborn Place
@ Park Ave - 9 - Central San Jose, San Jose
- 4 Bed
- 3 (2/1) Bath
- 2 Park
- 2,310 sqft
- SAN JOSE
-

-
Sat Oct 4, 1:00 pm - 4:00 pm
First open house and chance to see this highly upgraded Rose Garden home!
-
Sun Oct 5, 2:00 pm - 4:30 pm
First open house and chance to see this highly upgraded Rose Garden home!
Welcome to 1433 Selborn Place in the desirable Rose Garden. The spectacular foyer, soaring ceilings, spiral staircase and the formal living/dining areas sets the scene for this exquisite home. Rich Acacia hardwood floors, plantation shutters and an abundance of sun-lit windows. The heart of the home is the updated chef's kitchen which is connected to the generous family room. The kitchen has custom cabinetry, a Thermador gas stove, and an eat-in island overlooking the serene yard. The primary suite includes a sitting area, dual walk-in closets and a luxurious updated bathroom with a steam shower and an Americh whirlpool air tub. One bedroom has built-in shelving, a desk, and Murphy bed to accommodate a home office and guests. Green features: Owned Tesla solar and dual power walls, EV charger, dual-zone HVAC, and whole-house fan. Smart home includes: Ring video doorbell, door locks, garage door opener, sprinkler system, and thermostats. Superb location for commuters to Santa Clara and Cupertino with easy access to highways, train stations, and SJ airport. Blocks to local amenities such as the Rose Garden Park, Zanottos, Starbucks, local schools, Bills Cafe and the library. < 2 miles to shopping at Valley Fair, Santana Row, Whole Foods. Easy access to local healthcare.
- Days on Market
- 0 days
- Current Status
- Active
- Original Price
- $2,698,000
- List Price
- $2,698,000
- On Market Date
- Oct 2, 2025
- Property Type
- Single Family Home
- Area
- 9 - Central San Jose
- Zip Code
- 95126
- MLS ID
- ML82023604
- APN
- 274-61-028
- Year Built
- 1996
- Stories in Building
- 2
- Possession
- Unavailable
- Data Source
- MLSL
- Origin MLS System
- MLSListings, Inc.
Herbert Hoover Middle School
Public 6-8 Middle
Students: 1082 Distance: 0.1mi
Abraham Lincoln High School
Public 9-12 Secondary
Students: 1805 Distance: 0.2mi
Merritt Trace Elementary School
Public K-5 Elementary
Students: 926 Distance: 0.2mi
Rose Garden Academy
Private 3-12 Coed
Students: NA Distance: 0.3mi
Perseverance Preparatory
Charter 5-8
Students: NA Distance: 0.5mi
Luther Burbank Elementary School
Public K-8 Elementary, Yr Round
Students: 516 Distance: 0.6mi
- Bed
- 4
- Bath
- 3 (2/1)
- Bidet, Primary - Tub with Jets, Stall Shower - 2+, Steam Shower, Updated Bath
- Parking
- 2
- Attached Garage
- SQ FT
- 2,310
- SQ FT Source
- Unavailable
- Lot SQ FT
- 4,356.0
- Lot Acres
- 0.1 Acres
- Kitchen
- Cooktop - Gas, Countertop - Quartz, Dishwasher, Exhaust Fan, Garbage Disposal, Hookups - Gas, Island, Microwave, Oven - Built-In, Refrigerator, Wine Refrigerator
- Cooling
- Ceiling Fan, Central AC, Multi-Zone, Whole House / Attic Fan
- Dining Room
- Dining Area in Living Room, Formal Dining Room
- Disclosures
- NHDS Report
- Family Room
- Kitchen / Family Room Combo
- Flooring
- Hardwood
- Foundation
- Concrete Perimeter
- Fire Place
- Gas Burning
- Heating
- Central Forced Air, Heating - 2+ Zones
- Laundry
- Electricity Hookup (220V), Gas Hookup, Inside, Washer / Dryer
- Fee
- Unavailable
MLS and other Information regarding properties for sale as shown in Theo have been obtained from various sources such as sellers, public records, agents and other third parties. This information may relate to the condition of the property, permitted or unpermitted uses, zoning, square footage, lot size/acreage or other matters affecting value or desirability. Unless otherwise indicated in writing, neither brokers, agents nor Theo have verified, or will verify, such information. If any such information is important to buyer in determining whether to buy, the price to pay or intended use of the property, buyer is urged to conduct their own investigation with qualified professionals, satisfy themselves with respect to that information, and to rely solely on the results of that investigation.
School data provided by GreatSchools. School service boundaries are intended to be used as reference only. To verify enrollment eligibility for a property, contact the school directly.
