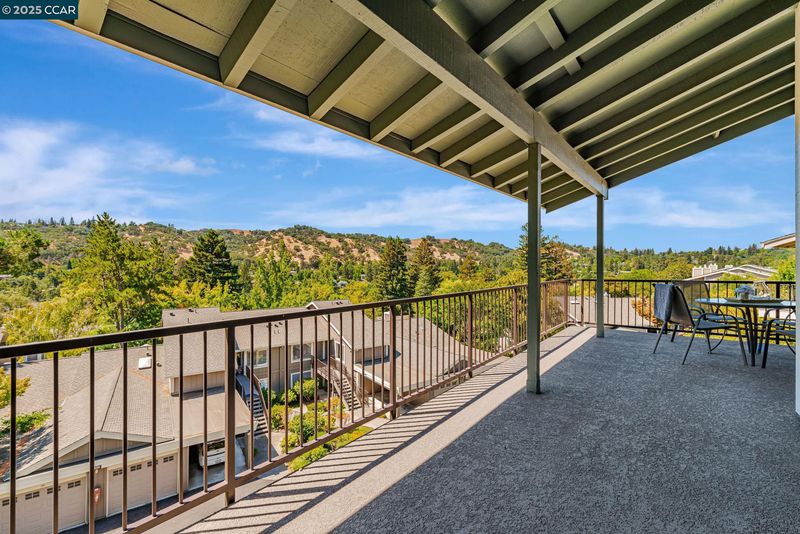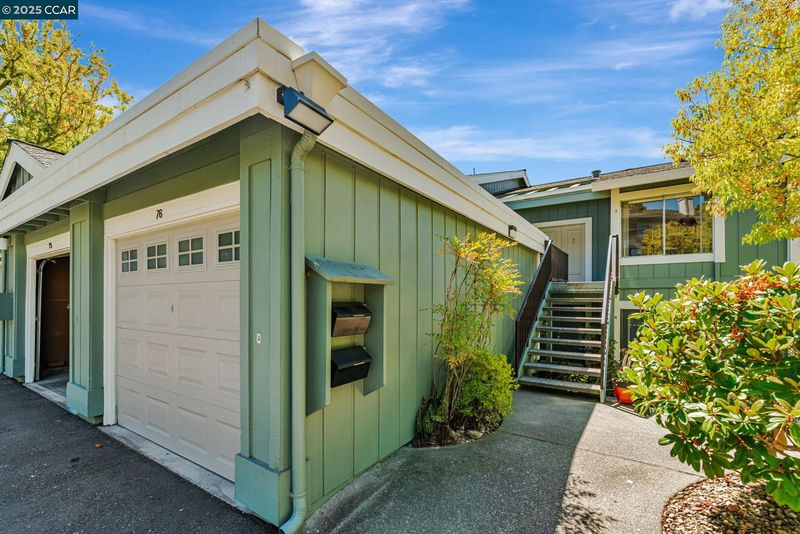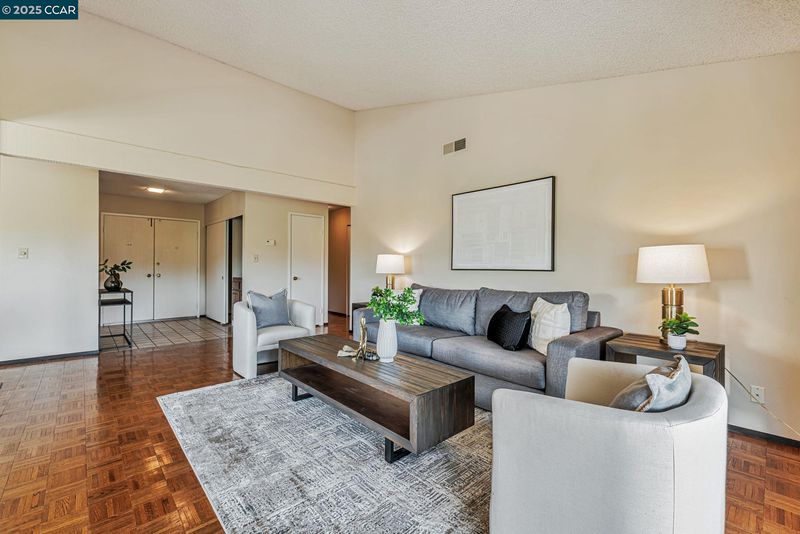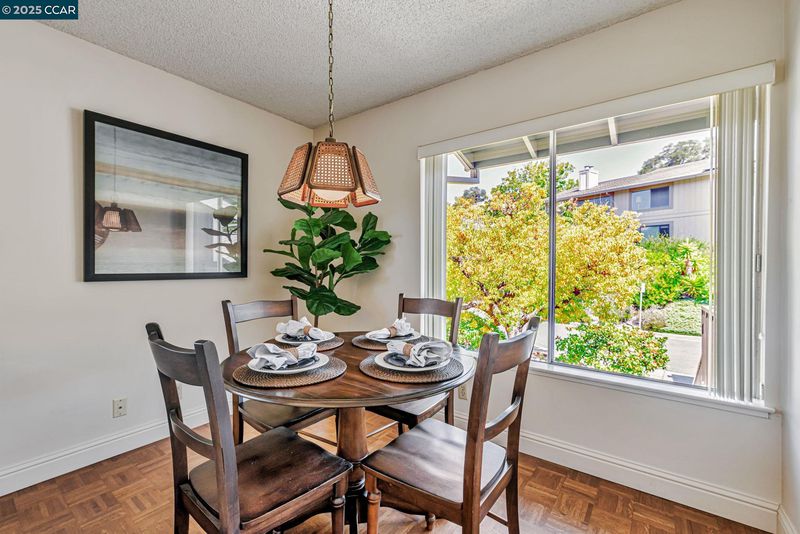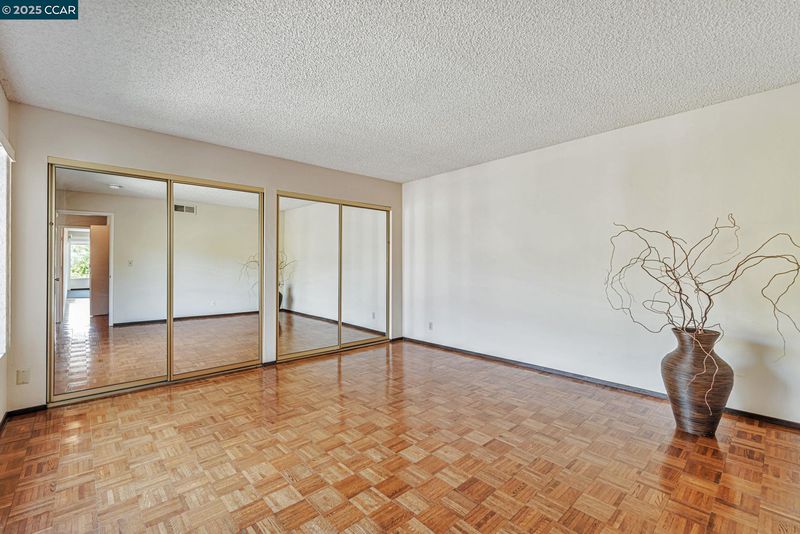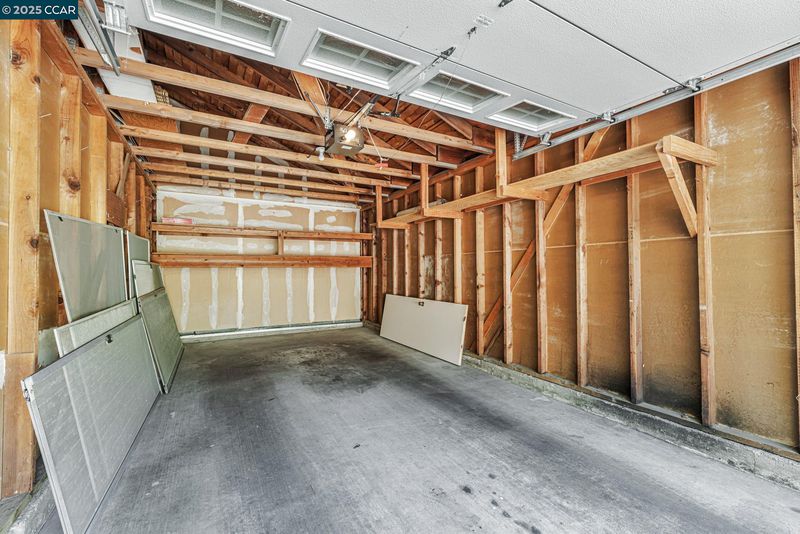
$899,000
1,476
SQ FT
$609
SQ/FT
1965 Cactus Ct, #3
@ Terra California - Rossmoor, Walnut Creek
- 2 Bed
- 2 Bath
- 1 Park
- 1,476 sqft
- Walnut Creek
-

Welcome to this upper-level Cascade model with rare hardwood floors, offering a stunning combination of space, style, and breathtaking views. The rare parquet flooring throughout lends warmth and timeless elegance. The spacious living room boasts vaulted ceilings and large windows that flood the home with natural light, while a wood-burning fireplace creates the perfect setting for cozy evenings. A built-in wine bar and generous entryway closet add both charm and functionality. The remodeled kitchen features newer cabinetry, dark granite countertops, a double stainless steel sink, and a dramatic subway tile backsplash in a mix of grays, blacks, and light tones. The appliances include a stainless steel Frigidaire stove, GE refrigerator with ice maker, and an LG microwave. The open-concept design in the living room connects seamlessly to the dining area, which flows to a large open balcony with spectacular westerly sunset views. The primary suite features a bath with dual sinks, abundant mirrored closet space, and a shower-over-tub bath. The guest bath has a single sink and stall shower. A sliding glass door opens to the large open balcony with sweeping southwest views of a lush mix of deciduous and evergreen trees and rolling hills—a truly tranquil way to begin and end the day!
- Current Status
- Active
- Original Price
- $899,000
- List Price
- $899,000
- On Market Date
- Aug 27, 2025
- Property Type
- Condominium
- D/N/S
- Rossmoor
- Zip Code
- 94595
- MLS ID
- 41109455
- APN
- 1861900494
- Year Built
- 1974
- Stories in Building
- 1
- Possession
- Close Of Escrow
- Data Source
- MAXEBRDI
- Origin MLS System
- CONTRA COSTA
Acalanes Adult Education Center
Public n/a Adult Education
Students: NA Distance: 0.3mi
Acalanes Center For Independent Study
Public 9-12 Alternative
Students: 27 Distance: 0.4mi
Parkmead Elementary School
Public K-5 Elementary
Students: 423 Distance: 1.1mi
Tice Creek
Public K-8
Students: 427 Distance: 1.2mi
Burton Valley Elementary School
Public K-5 Elementary
Students: 798 Distance: 1.3mi
Las Lomas High School
Public 9-12 Secondary
Students: 1601 Distance: 1.5mi
- Bed
- 2
- Bath
- 2
- Parking
- 1
- Detached, Space Per Unit - 1, Garage Door Opener
- SQ FT
- 1,476
- SQ FT Source
- Public Records
- Pool Info
- Other, See Remarks, Community
- Kitchen
- Dishwasher, Electric Range, Microwave, Oven, Refrigerator, Self Cleaning Oven, Breakfast Nook, Stone Counters, Eat-in Kitchen, Electric Range/Cooktop, Disposal, Oven Built-in, Self-Cleaning Oven, Updated Kitchen
- Cooling
- Central Air
- Disclosures
- Nat Hazard Disclosure
- Entry Level
- 2
- Exterior Details
- No Yard
- Flooring
- Parquet, Wood
- Foundation
- Fire Place
- Living Room
- Heating
- Forced Air
- Laundry
- Dryer, Washer, In Unit
- Upper Level
- 2 Bedrooms, 2 Baths
- Main Level
- 2 Bedrooms, 2 Baths, Primary Bedrm Suite - 1, Main Entry
- Possession
- Close Of Escrow
- Architectural Style
- Contemporary
- Non-Master Bathroom Includes
- Stall Shower
- Construction Status
- Existing
- Additional Miscellaneous Features
- No Yard
- Location
- Zero Lot Line
- Roof
- Unknown
- Fee
- $1,280
MLS and other Information regarding properties for sale as shown in Theo have been obtained from various sources such as sellers, public records, agents and other third parties. This information may relate to the condition of the property, permitted or unpermitted uses, zoning, square footage, lot size/acreage or other matters affecting value or desirability. Unless otherwise indicated in writing, neither brokers, agents nor Theo have verified, or will verify, such information. If any such information is important to buyer in determining whether to buy, the price to pay or intended use of the property, buyer is urged to conduct their own investigation with qualified professionals, satisfy themselves with respect to that information, and to rely solely on the results of that investigation.
School data provided by GreatSchools. School service boundaries are intended to be used as reference only. To verify enrollment eligibility for a property, contact the school directly.
