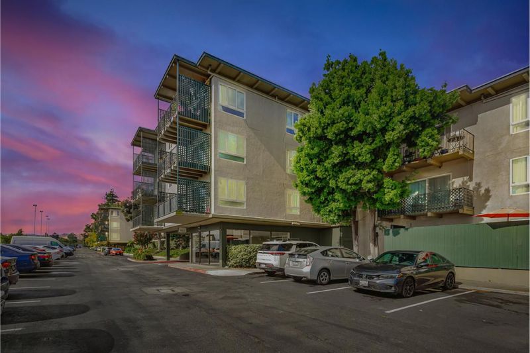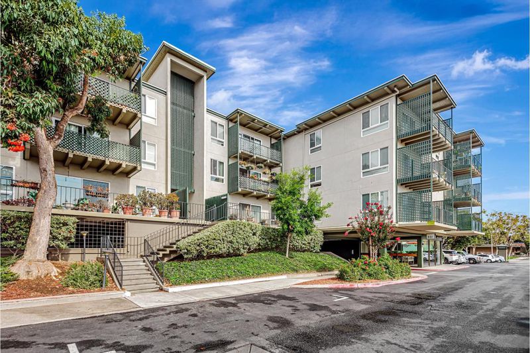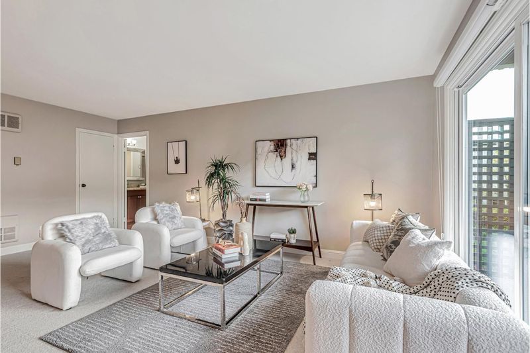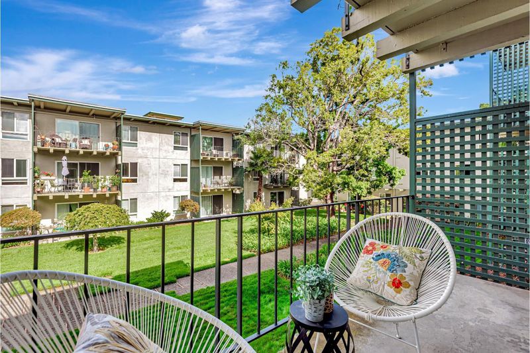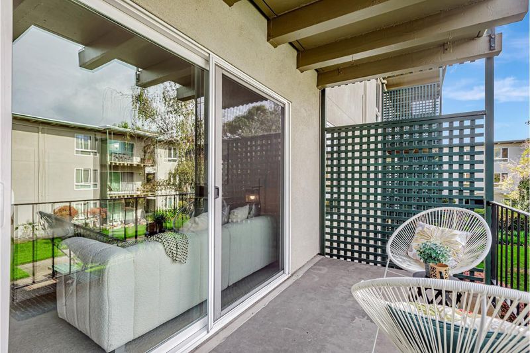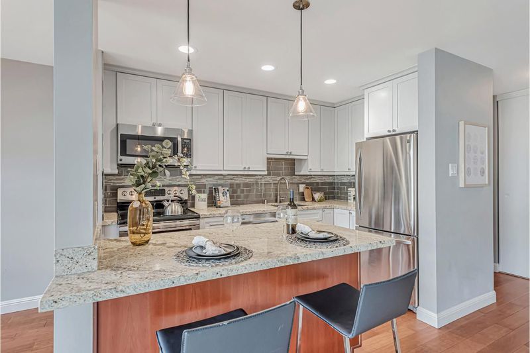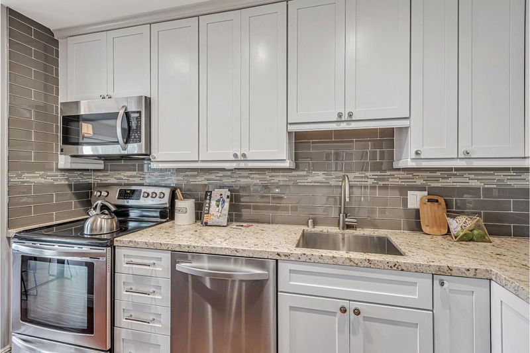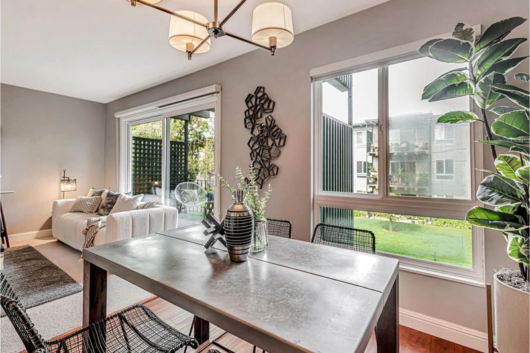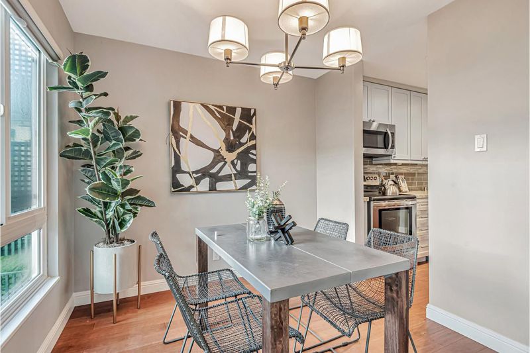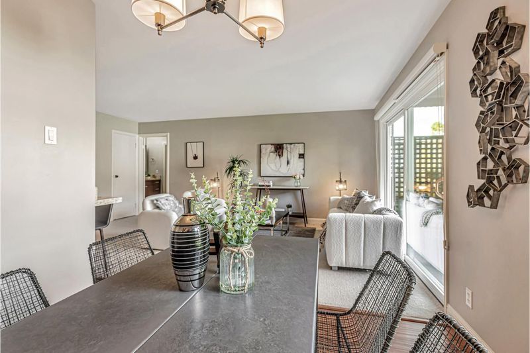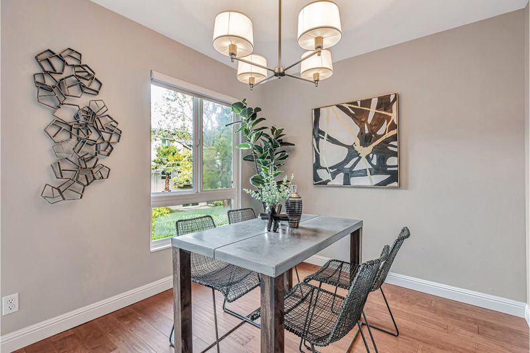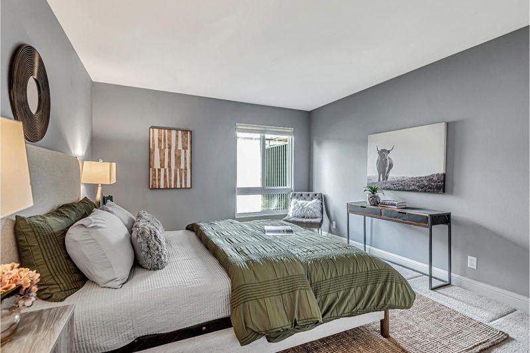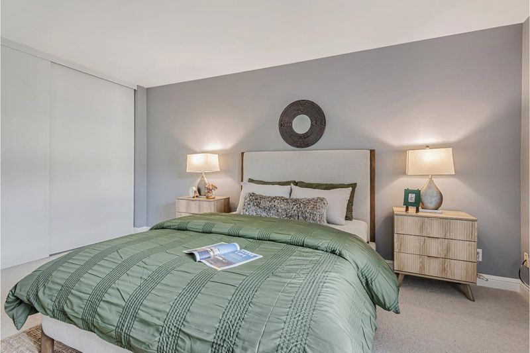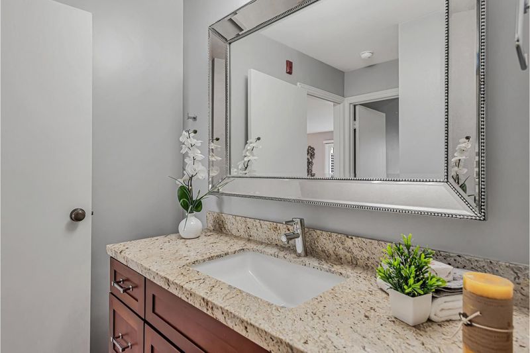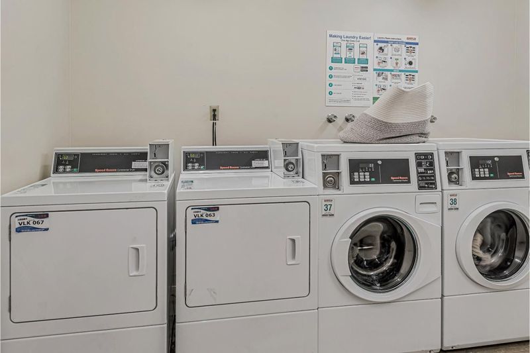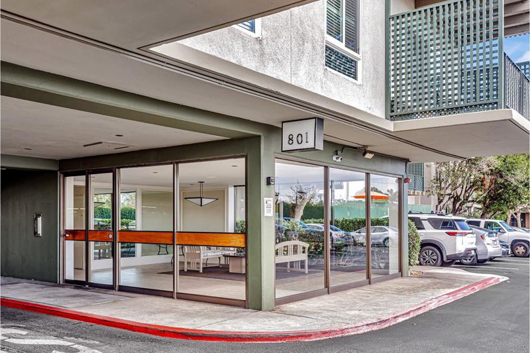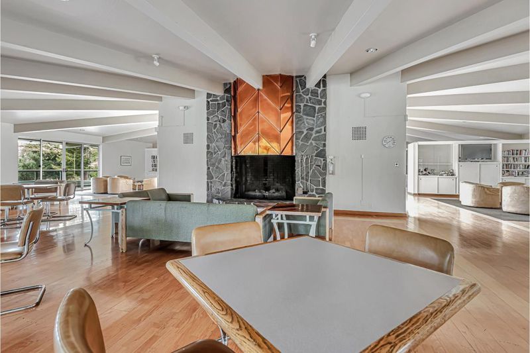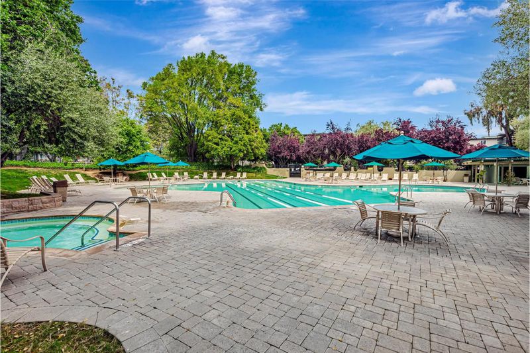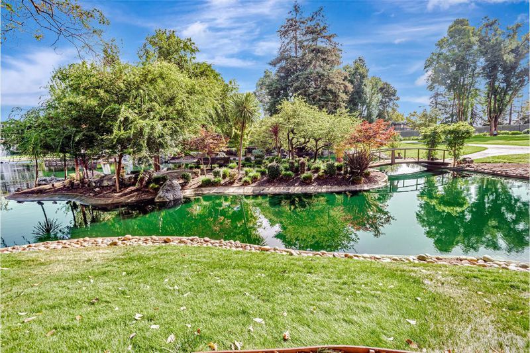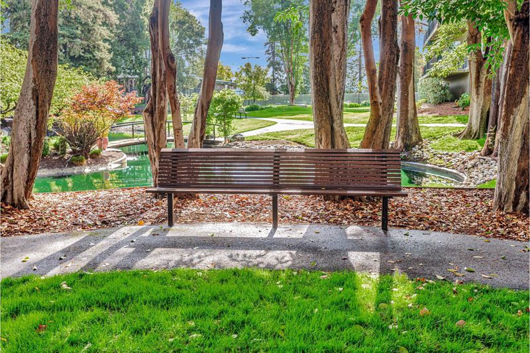
$575,000
800
SQ FT
$719
SQ/FT
801 North Humboldt Street, #314
@ College Ave - 416 - Bowie Estate Etc., San Mateo
- 1 Bed
- 1 Bath
- 0 Park
- 800 sqft
- SAN MATEO
-

Modern Premium Appliances, Fixtures and Finishes This beautiful condo has a remodeled kitchen, wood plank flooring and like new carpets. If you're looking for a modern home, this could be a perfect home for you. The living room, open to both the kitchen and dining room, has a sliding glass door leading out to the balcony providing an inviting, open, living area. Modern appliances, fixtures, finishes and flooring turn the great floorplan into a delightful place to call home. The large bedroom provides ample private space. This attractive well kept modern complex has ample open space with lawns, mature trees, ponds, paths, bridges, and is located within a short walk of numerous attractions. Poplar Creek Golf, Coyote Point Beach, Magic Mountain Picnic Area, and perhaps the surprising Coyote Point Rifle & Pistol Club are some of the many unique places where you can enjoy your free time. Also a short walk away are stores including: Safeway, Round Table Pizza, Dosa Express, Bonjour Bakehouse, and more. Downtown Burlingame is only about 1.3 miles away.
- Days on Market
- 16 days
- Current Status
- Active
- Original Price
- $575,000
- List Price
- $575,000
- On Market Date
- Oct 8, 2025
- Property Type
- Condominium
- Area
- 416 - Bowie Estate Etc.
- Zip Code
- 94401
- MLS ID
- ML82024182
- APN
- 140-070-130
- Year Built
- 1965
- Stories in Building
- 1
- Possession
- Unavailable
- Data Source
- MLSL
- Origin MLS System
- MLSListings, Inc.
San Mateo Adult
Public n/a Adult Education
Students: NA Distance: 0.2mi
San Mateo High School
Public 9-12 Secondary
Students: 1713 Distance: 0.3mi
College Park Elementary School
Public K-5 Magnet, Elementary, Gifted Talented
Students: 452 Distance: 0.3mi
Pacific Rim International School
Private K-12
Students: 35 Distance: 0.4mi
Stanbridge Academy
Private K-12 Special Education, Combined Elementary And Secondary, Coed
Students: 100 Distance: 0.4mi
La Escuelita Christian Academy
Private K-12
Students: 19 Distance: 0.5mi
- Bed
- 1
- Bath
- 1
- Granite, Pass Through, Shower and Tub
- Parking
- 0
- Assigned Spaces, Common Parking Area, Covered Parking, Electric Car Hookup, Guest / Visitor Parking
- SQ FT
- 800
- SQ FT Source
- Unavailable
- Pool Info
- Community Facility
- Kitchen
- Cooktop - Electric, Countertop - Granite, Dishwasher, Exhaust Fan, Freezer, Garbage Disposal, Hood Over Range, Ice Maker, Island, Microwave, Oven - Electric
- Cooling
- None
- Dining Room
- Breakfast Bar, Dining Area
- Disclosures
- Natural Hazard Disclosure
- Family Room
- Kitchen / Family Room Combo
- Flooring
- Carpet, Hardwood
- Foundation
- Other
- Heating
- Baseboard
- Laundry
- Coin Operated, Community Facility
- * Fee
- $621
- Name
- Manor Association
- Phone
- 650-637-1616
- *Fee includes
- Common Area Electricity, Exterior Painting, Garbage, Hot Water, Landscaping / Gardening, Maintenance - Common Area, Maintenance - Exterior, Pool, Spa, or Tennis, Roof, and Water / Sewer
MLS and other Information regarding properties for sale as shown in Theo have been obtained from various sources such as sellers, public records, agents and other third parties. This information may relate to the condition of the property, permitted or unpermitted uses, zoning, square footage, lot size/acreage or other matters affecting value or desirability. Unless otherwise indicated in writing, neither brokers, agents nor Theo have verified, or will verify, such information. If any such information is important to buyer in determining whether to buy, the price to pay or intended use of the property, buyer is urged to conduct their own investigation with qualified professionals, satisfy themselves with respect to that information, and to rely solely on the results of that investigation.
School data provided by GreatSchools. School service boundaries are intended to be used as reference only. To verify enrollment eligibility for a property, contact the school directly.
