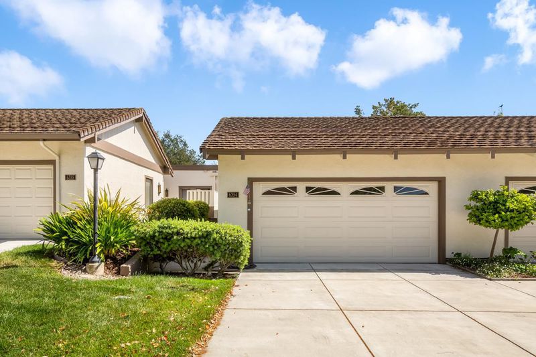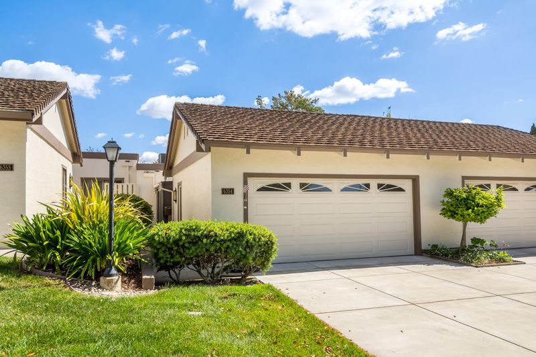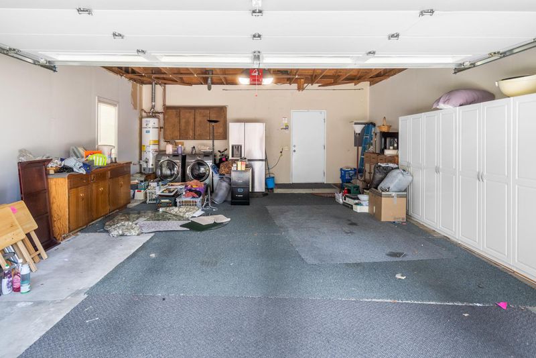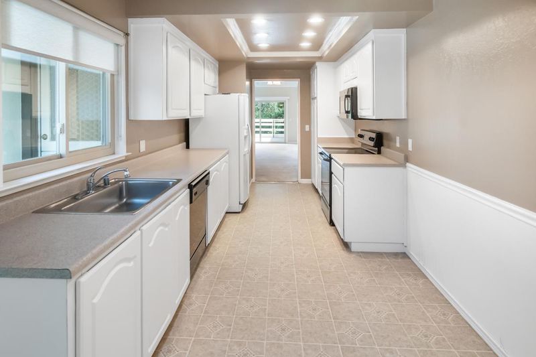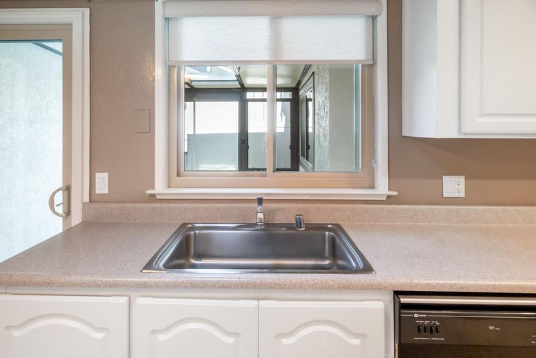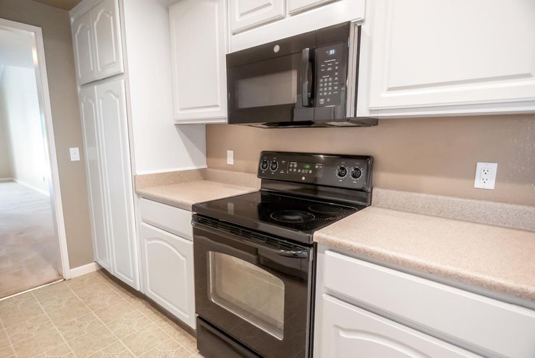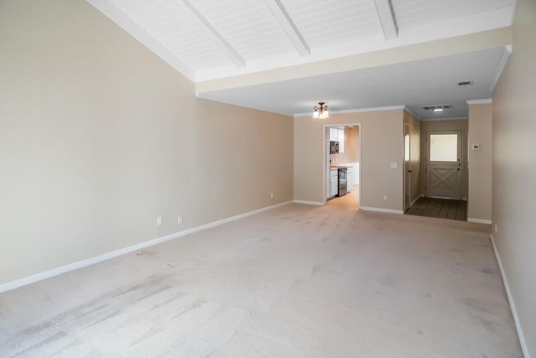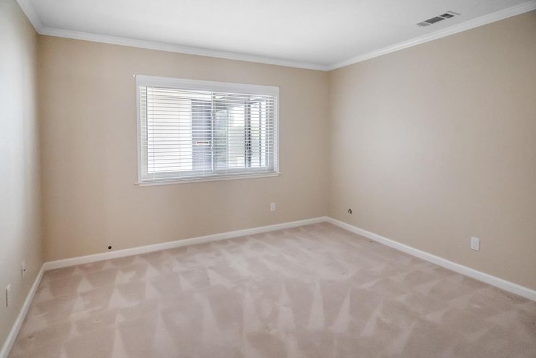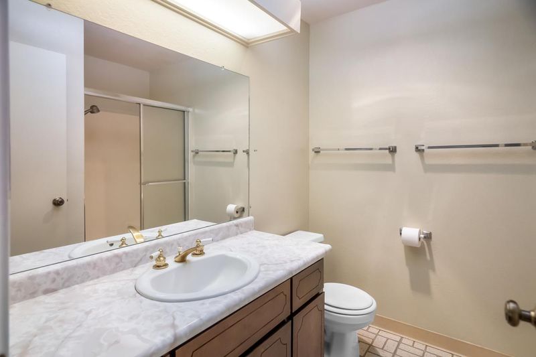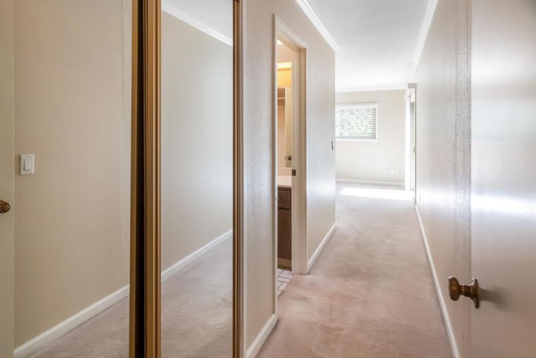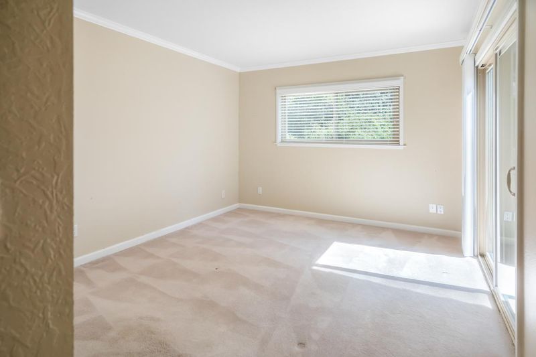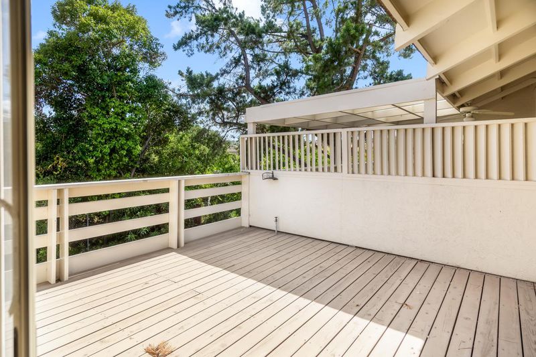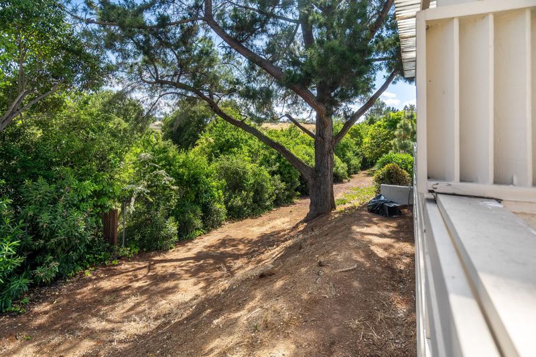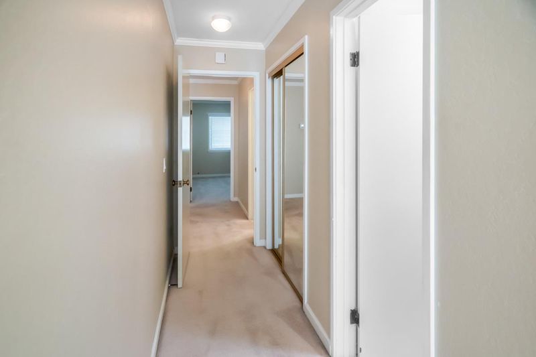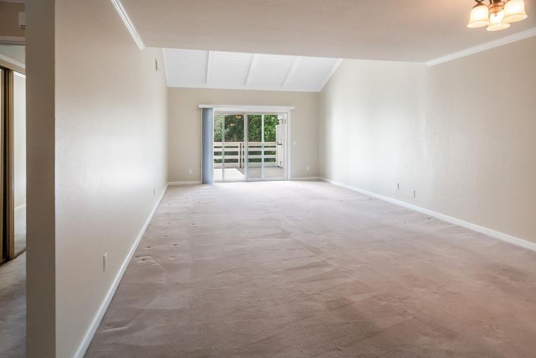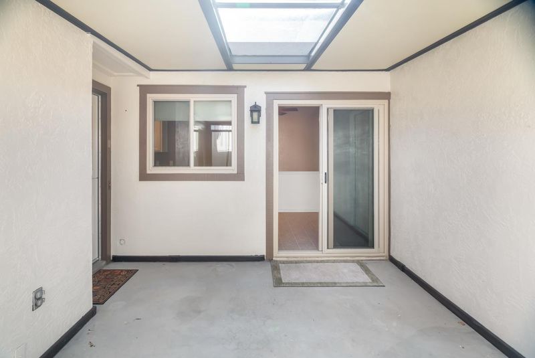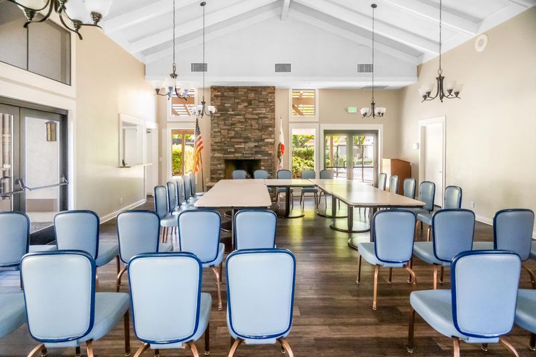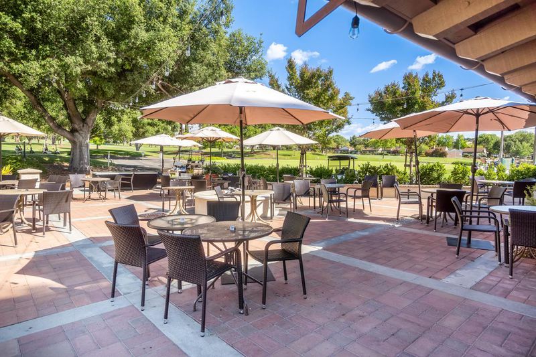
$724,500
1,197
SQ FT
$605
SQ/FT
6354 Whaley Drive
@ Blauer Lane - 3 - Evergreen, San Jose
- 2 Bed
- 2 Bath
- 2 Park
- 1,197 sqft
- San Jose
-

Well-maintained townhouse in the acclaimed The Villages Golf & Country Club, a 55+ community tucked in the Evergreen foothills. The heart of this unit is a sunlit living room with gorgeous exposed beam vaulted ceiling, a sliding patio door allows access to a raised deck that makes indoor/outdoor entertaining a breeze. There is a dining area separating the living room and an extra spacious galley kitchen with custom cabinets and updated appliances. You will find a bonus sunroom that encompasses the primary entry area, which can be used as a covered dining area or outdoor workout studio. Two generously sized bedrooms with accommodating bathrooms finish off the living space of this unit. Central air and heat keep its occupants comfortable throughout the year. Attached 2-car garage with full-sized, and brand new washer/dryer, and plenty of built-in storage. Enjoy all the benefits of The Villages Golf & Country Club with this fantastic townhouse tucked away on one of the quieter streets of the community. Just a short walk or drive to the proshop, main clubhouse, tennis courts, pickleball courts, pool and more!
- Days on Market
- 15 days
- Current Status
- Active
- Original Price
- $724,500
- List Price
- $724,500
- On Market Date
- Aug 5, 2025
- Property Type
- Condominium
- Area
- 3 - Evergreen
- Zip Code
- 95135
- MLS ID
- ML82016998
- APN
- 665-05-051
- Year Built
- 1974
- Stories in Building
- 1
- Possession
- Unavailable
- Data Source
- MLSL
- Origin MLS System
- MLSListings, Inc.
Silver Oak Elementary School
Public K-6 Elementary
Students: 607 Distance: 1.0mi
Laurelwood Elementary School
Public K-6 Elementary
Students: 316 Distance: 1.8mi
Tom Matsumoto Elementary School
Public K-6 Elementary
Students: 657 Distance: 2.0mi
James Franklin Smith Elementary School
Public K-6 Elementary
Students: 642 Distance: 2.0mi
Chaboya Middle School
Public 7-8 Middle
Students: 1094 Distance: 2.0mi
Evergreen Montessori School
Private n/a Montessori, Elementary, Coed
Students: 110 Distance: 2.2mi
- Bed
- 2
- Bath
- 2
- Shower over Tub - 1, Stall Shower
- Parking
- 2
- Attached Garage, Gate / Door Opener
- SQ FT
- 1,197
- SQ FT Source
- Unavailable
- Lot SQ FT
- 2,200.0
- Lot Acres
- 0.050505 Acres
- Pool Info
- Community Facility
- Kitchen
- Countertop - Laminate, Dishwasher, Garbage Disposal, Pantry, Oven Range - Electric, Refrigerator
- Cooling
- Central AC
- Dining Room
- Dining Area in Living Room, Breakfast Nook
- Disclosures
- NHDS Report
- Family Room
- No Family Room
- Flooring
- Tile, Carpet, Vinyl / Linoleum
- Foundation
- Concrete Slab
- Heating
- Central Forced Air
- Laundry
- In Garage, Washer / Dryer
- * Fee
- $1,468
- Name
- The Villages Association
- Phone
- (408) 223-4639
- *Fee includes
- Common Area Electricity, Common Area Gas, Exterior Painting, Garbage, Golf, Insurance, Landscaping / Gardening, Maintenance - Exterior, Maintenance - Road, Maintenance - Unit Yard, Management Fee, Organized Activities, Pool, Spa, or Tennis, Recreation Facility, Reserves, Roof, and Security Service
MLS and other Information regarding properties for sale as shown in Theo have been obtained from various sources such as sellers, public records, agents and other third parties. This information may relate to the condition of the property, permitted or unpermitted uses, zoning, square footage, lot size/acreage or other matters affecting value or desirability. Unless otherwise indicated in writing, neither brokers, agents nor Theo have verified, or will verify, such information. If any such information is important to buyer in determining whether to buy, the price to pay or intended use of the property, buyer is urged to conduct their own investigation with qualified professionals, satisfy themselves with respect to that information, and to rely solely on the results of that investigation.
School data provided by GreatSchools. School service boundaries are intended to be used as reference only. To verify enrollment eligibility for a property, contact the school directly.
