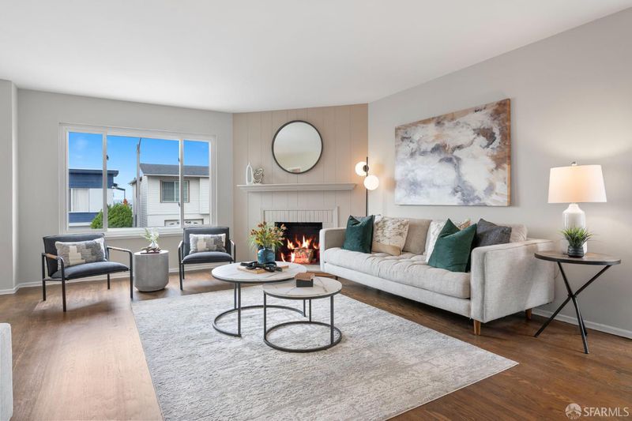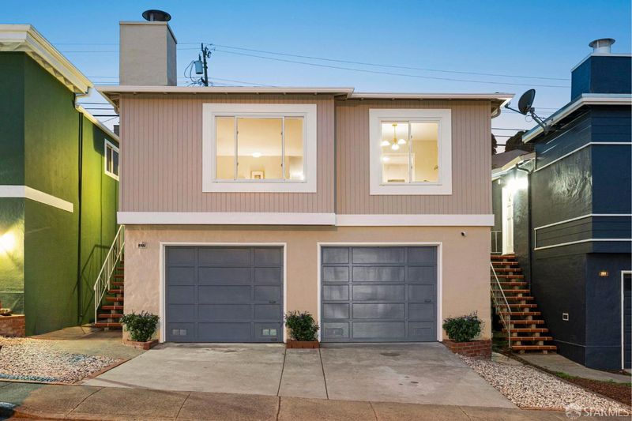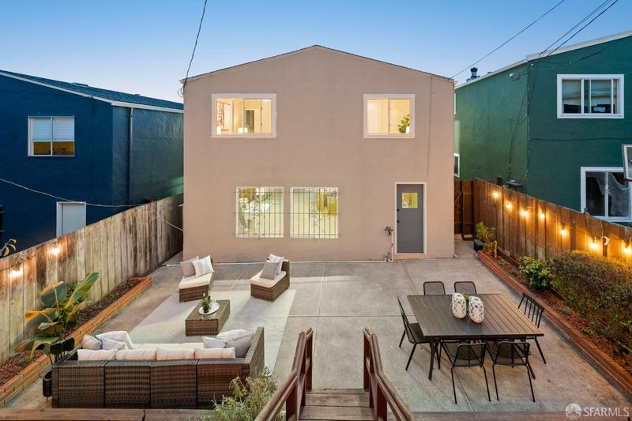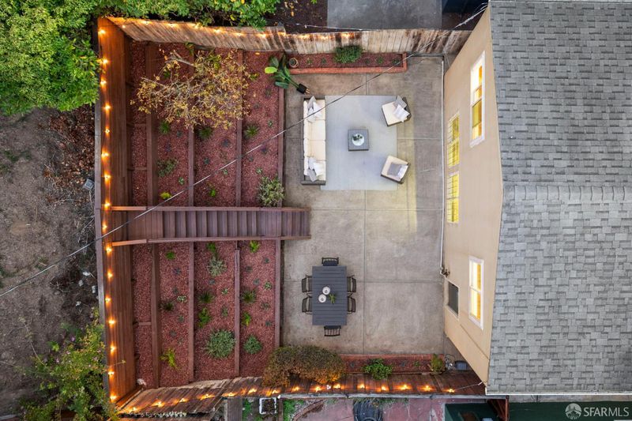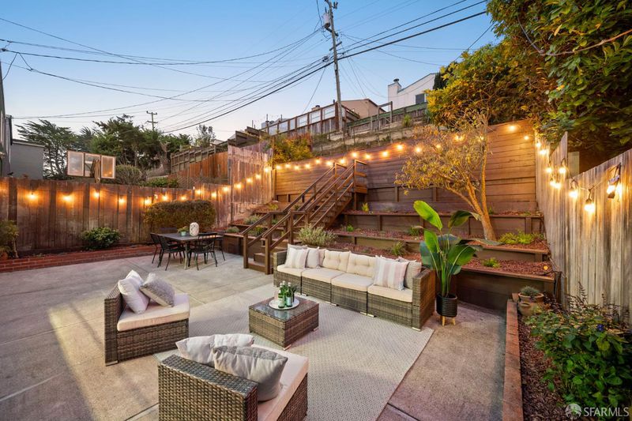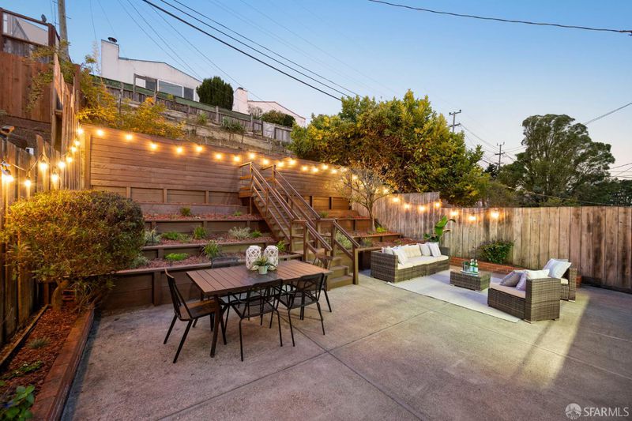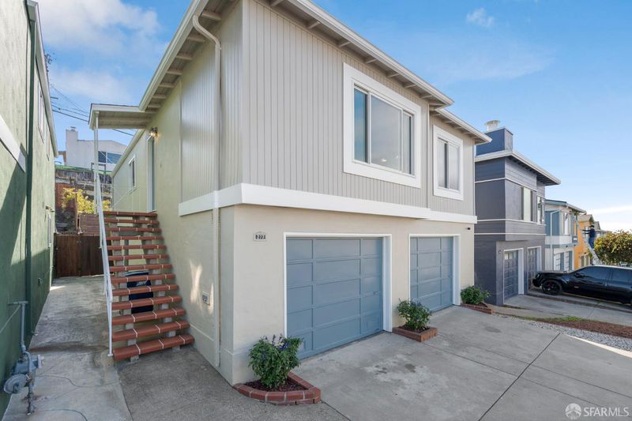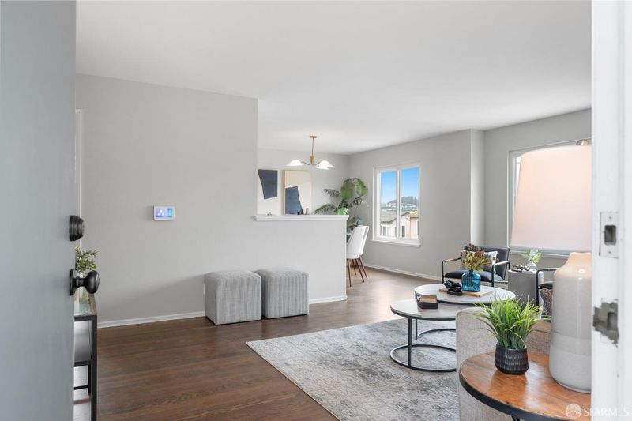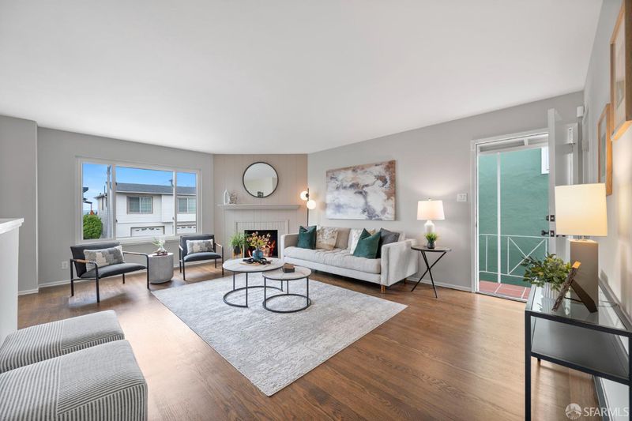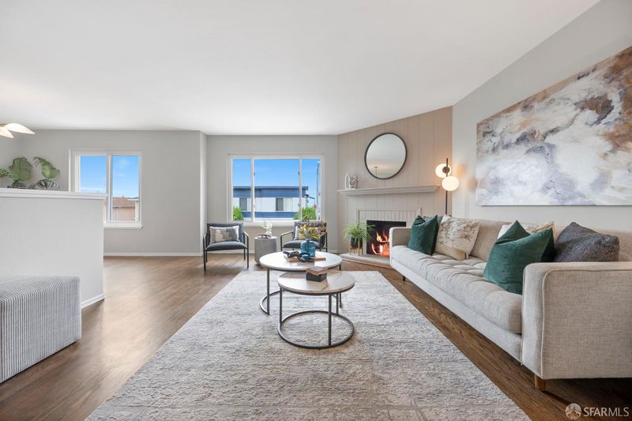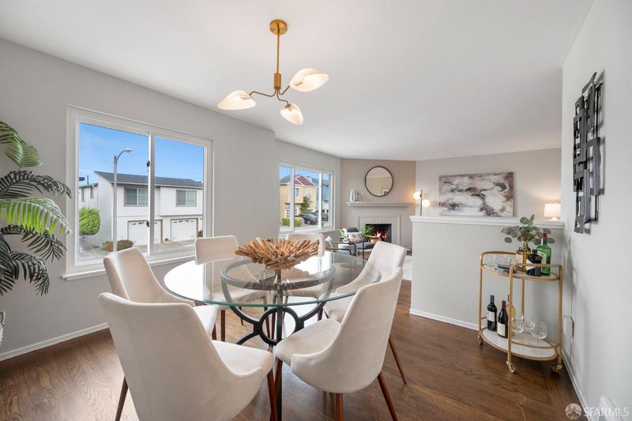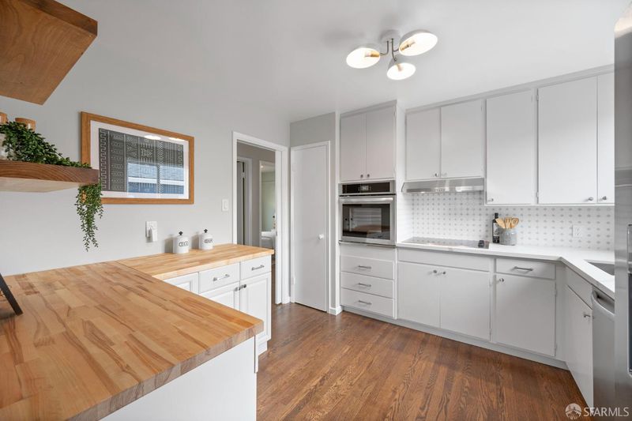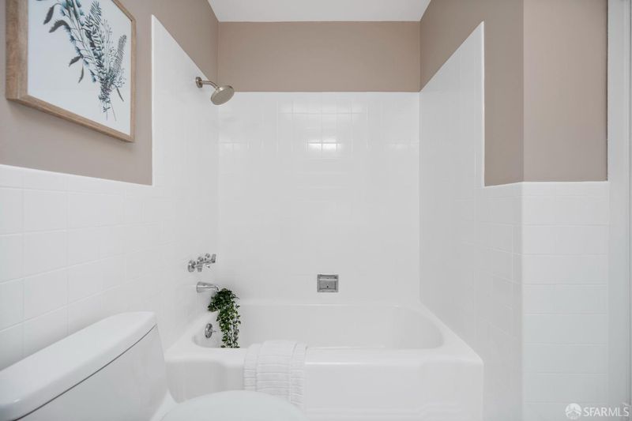
$998,000
1,220
SQ FT
$818
SQ/FT
277 Polaris Way
@ Pope St - 11C - Southern Hills, Daly City
- 3 Bed
- 2 Bath
- 6 Park
- 1,220 sqft
- Daly City
-

-
Fri Oct 3, 4:00 pm - 6:00 pm
-
Sat Oct 4, 2:00 pm - 4:00 pm
-
Sun Oct 5, 2:00 pm - 4:00 pm
Nestled in Daly City's Southern Hills, this classic mid-century home offers a bright, functional floor plan designed for modern living. The main level features three spacious bedrooms and two bathrooms, one of which is a private primary suite. In the living room, large updated windows fill the space with natural light and frame views of the San Francisco Hills and Sutro Tower. An adjacent dining room and updated kitchen with all new appliances create a seamless flow for gatherings and everyday living. Step outside to enjoy a large backyard, ideal for entertaining, gardening, or relaxing in the sun. The expansive garage provides room for up to four cars, along with laundry hookups, ample storage, and the potential for future expansion. Ideally located just down the street from a neighborhood park and close to Safeway, local banks, the post office, Balboa Park BART Station, and Muni and SamTrans bus lines.
- Days on Market
- 0 days
- Current Status
- Active
- Original Price
- $998,000
- List Price
- $998,000
- On Market Date
- Oct 2, 2025
- Property Type
- Single Family Residence
- District
- 11C - Southern Hills
- Zip Code
- 94014
- MLS ID
- 425077562
- APN
- 090-013-070
- Year Built
- 1962
- Stories in Building
- 0
- Possession
- Close Of Escrow
- Data Source
- SFAR
- Origin MLS System
Panorama Elementary School
Public K-5 Elementary
Students: 136 Distance: 0.1mi
Guadalupe Elementary School
Public K-5 Elementary
Students: 387 Distance: 0.3mi
Living Hope Christian
Private K-12 Combined Elementary And Secondary, Religious, Nonprofit
Students: NA Distance: 0.5mi
George Washington Elementary School
Public K-5 Elementary
Students: 313 Distance: 0.5mi
San Francisco Christian School
Private K-12 Combined Elementary And Secondary, Religious, Coed
Students: 240 Distance: 0.5mi
Calvary Baptist Academy
Private 1-12 Religious, Nonprofit
Students: NA Distance: 0.5mi
- Bed
- 3
- Bath
- 2
- Skylight/Solar Tube, Tile, Tub w/Shower Over
- Parking
- 6
- Attached, Enclosed, Garage Door Opener, Garage Facing Front, Side-by-Side
- SQ FT
- 1,220
- SQ FT Source
- Unavailable
- Lot SQ FT
- 3,300.0
- Lot Acres
- 0.0758 Acres
- Kitchen
- Butcher Block Counters, Quartz Counter
- Dining Room
- Dining/Living Combo
- Living Room
- View
- Flooring
- Tile, Wood
- Foundation
- Concrete, Concrete Perimeter
- Fire Place
- Brick, Wood Burning
- Heating
- Central, Fireplace(s), Gas
- Laundry
- Gas Hook-Up, In Garage, Sink
- Main Level
- Bedroom(s), Dining Room, Full Bath(s), Kitchen, Living Room, Primary Bedroom
- Views
- City, Hills, San Francisco, Sutro Tower
- Possession
- Close Of Escrow
- Special Listing Conditions
- Trust
- Fee
- $0
MLS and other Information regarding properties for sale as shown in Theo have been obtained from various sources such as sellers, public records, agents and other third parties. This information may relate to the condition of the property, permitted or unpermitted uses, zoning, square footage, lot size/acreage or other matters affecting value or desirability. Unless otherwise indicated in writing, neither brokers, agents nor Theo have verified, or will verify, such information. If any such information is important to buyer in determining whether to buy, the price to pay or intended use of the property, buyer is urged to conduct their own investigation with qualified professionals, satisfy themselves with respect to that information, and to rely solely on the results of that investigation.
School data provided by GreatSchools. School service boundaries are intended to be used as reference only. To verify enrollment eligibility for a property, contact the school directly.
