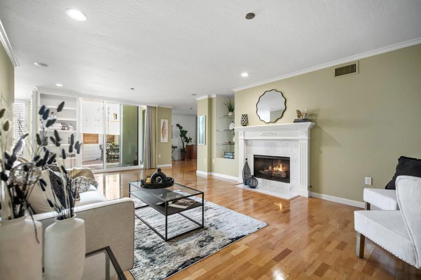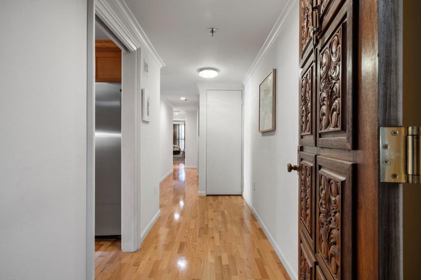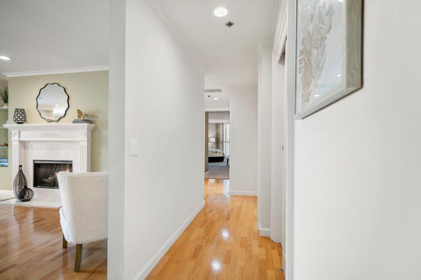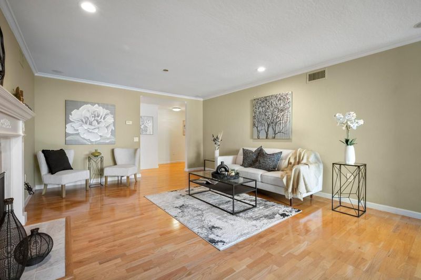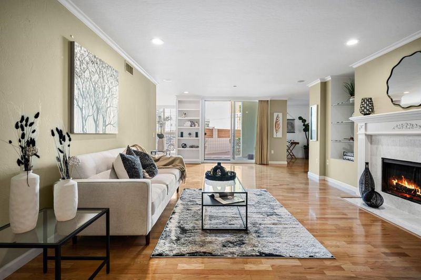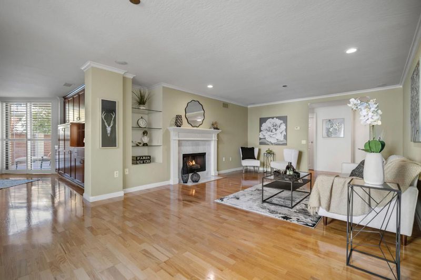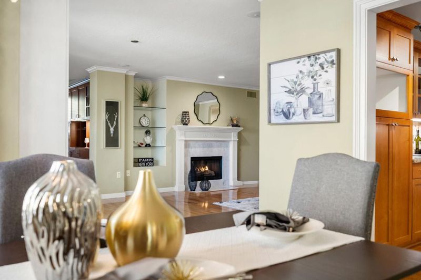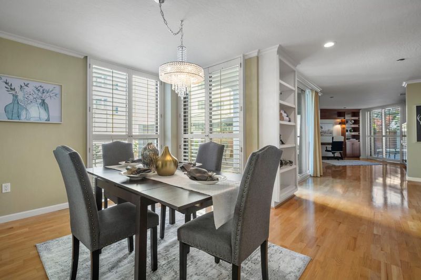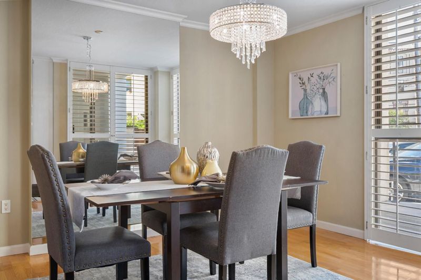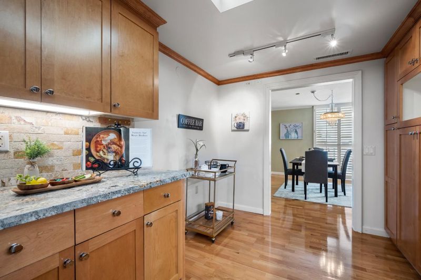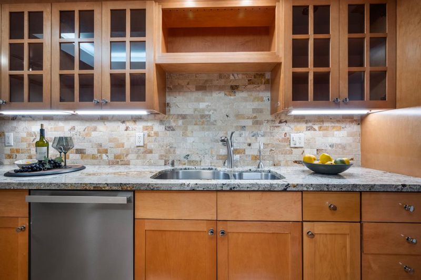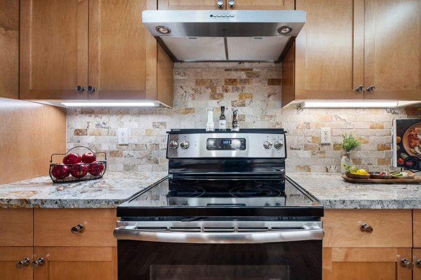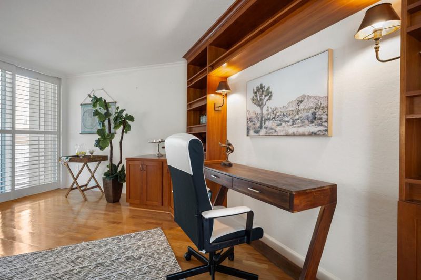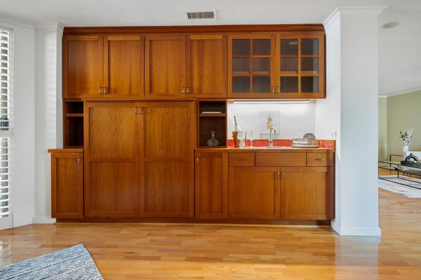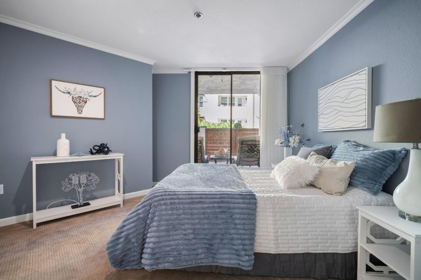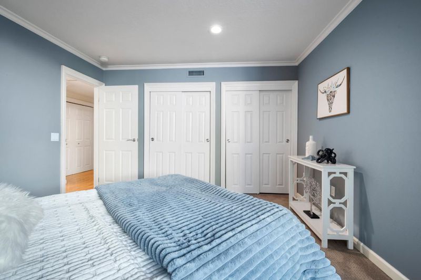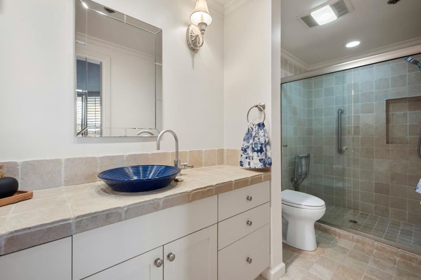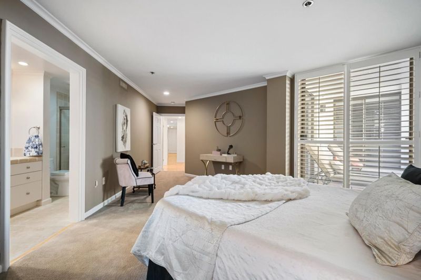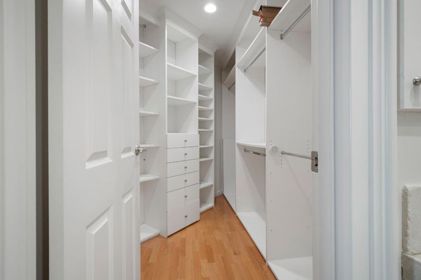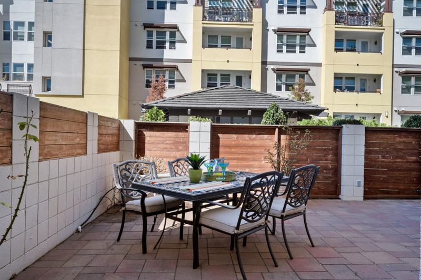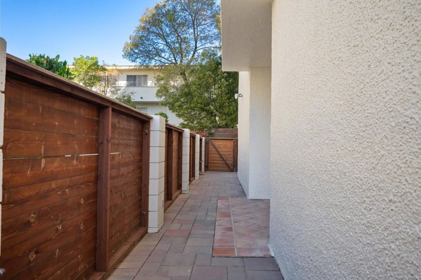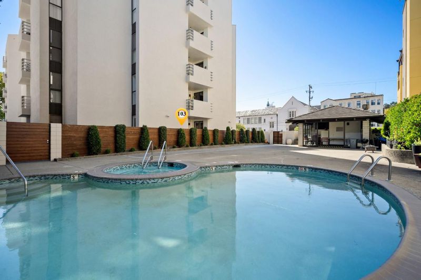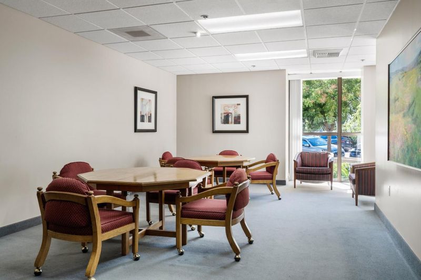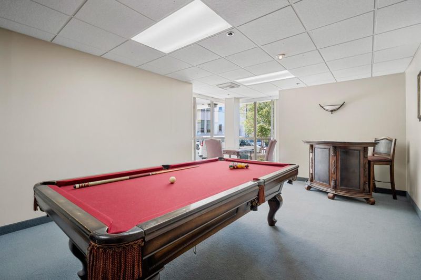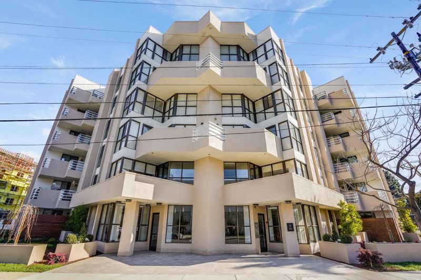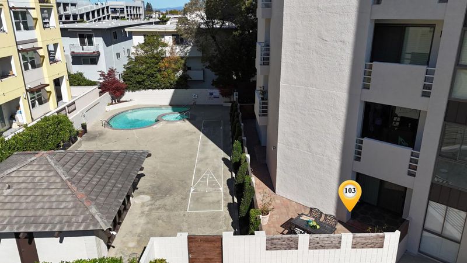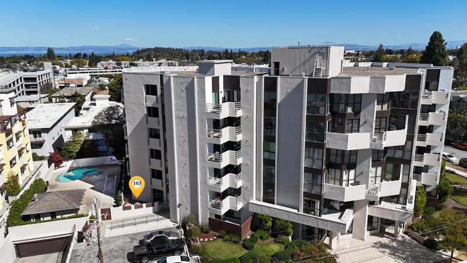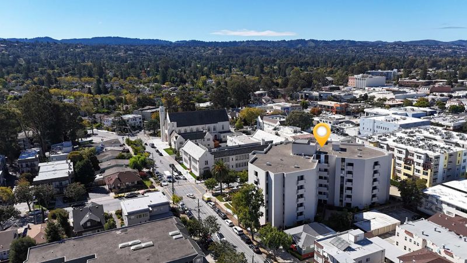
$1,349,000
1,740
SQ FT
$775
SQ/FT
110 Park Road, #103
@ Bayswater - 461 - Burlingame Downtown Area, Burlingame
- 2 Bed
- 2 Bath
- 2 Park
- 1,740 sqft
- Burlingame
-

Presenting a unique opportunity to reside in one of Burlingame's most desirable locations. This sophisticated and spacious condominium offers the perfect blend of comfort and convenience. This Large ground-floor residence features two bedrooms and two bathrooms, including the primary suite, each with it's own access to a 2nd patio area, providing ample space for relaxation. Upon entering, you are greeted by an expansive living room adorned with a cozy fireplace. The formal dining room seamlessly connects to the updated kitchen, which boasts stainless steel appliances, granite counter tops & recessed lighting, creating a modern culinary haven. A separate office den/media room offers a versatile space for work or leisure, catering to your lifestyle needs. The large main patio area is a highlight of this property, offering a private outdoor retreat for al fresco dining or simply enjoying the California sunshine. Washer & Dryer are in unit. The unit includes two assigned parking spaces in a secured garage, near the elevator. Amenities, include a pool, community room, gym and a game room with pool table. Located within walking distance to downtown Burlingame, this property is perfectly positioned near a variety of shops, restaurants, the local library. and the Caltrain station.
- Days on Market
- 21 days
- Current Status
- Active
- Original Price
- $1,349,000
- List Price
- $1,349,000
- On Market Date
- Oct 9, 2025
- Property Type
- Condominium
- Area
- 461 - Burlingame Downtown Area
- Zip Code
- 94010
- MLS ID
- ML82023871
- APN
- 105-350-030
- Year Built
- 1975
- Stories in Building
- 1
- Possession
- COE
- Data Source
- MLSL
- Origin MLS System
- MLSListings, Inc.
St. Catherine Of Siena Elementary School
Private K-8 Elementary, Religious, Coed
Students: 357 Distance: 0.1mi
Washington Elementary School
Public K-5 Elementary
Students: 382 Distance: 0.4mi
Burlingame High School
Public 9-12 Secondary
Students: 1492 Distance: 0.5mi
San Mateo Park Elementary School
Public K-5 Elementary
Students: 384 Distance: 0.5mi
Pacific Rim International School
Private K-12
Students: 35 Distance: 0.5mi
Russell Bede School (Will close: Spring 2014)
Private 1-6 Special Education, Elementary, Coed
Students: 18 Distance: 0.6mi
- Bed
- 2
- Bath
- 2
- Tub with Jets, Updated Bath, Primary - Stall Shower(s)
- Parking
- 2
- Assigned Spaces, Covered Parking, Enclosed, Gate / Door Opener
- SQ FT
- 1,740
- SQ FT Source
- Unavailable
- Pool Info
- Community Facility
- Kitchen
- Countertop - Quartz, Dishwasher, Oven Range - Electric, Refrigerator
- Cooling
- Central AC
- Dining Room
- Eat in Kitchen, Formal Dining Room
- Disclosures
- NHDS Report
- Family Room
- No Family Room
- Flooring
- Carpet, Laminate, Tile
- Foundation
- Other
- Fire Place
- Gas Burning, Gas Log, Living Room
- Heating
- Central Forced Air
- Laundry
- Washer / Dryer
- Possession
- COE
- Architectural Style
- Contemporary
- * Fee
- $1,132
- Name
- Park Plaza Tower HOA
- Phone
- 650-210-0085
- *Fee includes
- Maintenance - Exterior, Garbage, Management Fee, Pool, Spa, or Tennis, Reserves, Roof, Sewer, Water, Common Area Electricity, Recreation Facility, Insurance - Common Area, and Maintenance - Common Area
MLS and other Information regarding properties for sale as shown in Theo have been obtained from various sources such as sellers, public records, agents and other third parties. This information may relate to the condition of the property, permitted or unpermitted uses, zoning, square footage, lot size/acreage or other matters affecting value or desirability. Unless otherwise indicated in writing, neither brokers, agents nor Theo have verified, or will verify, such information. If any such information is important to buyer in determining whether to buy, the price to pay or intended use of the property, buyer is urged to conduct their own investigation with qualified professionals, satisfy themselves with respect to that information, and to rely solely on the results of that investigation.
School data provided by GreatSchools. School service boundaries are intended to be used as reference only. To verify enrollment eligibility for a property, contact the school directly.
