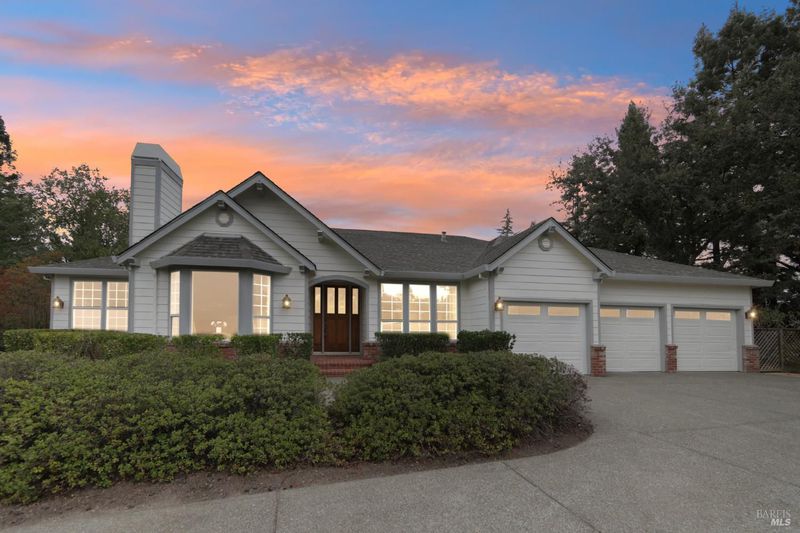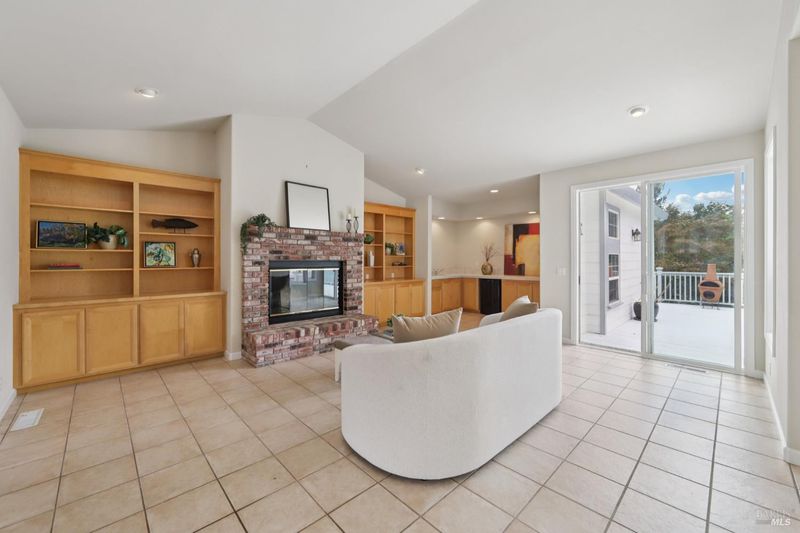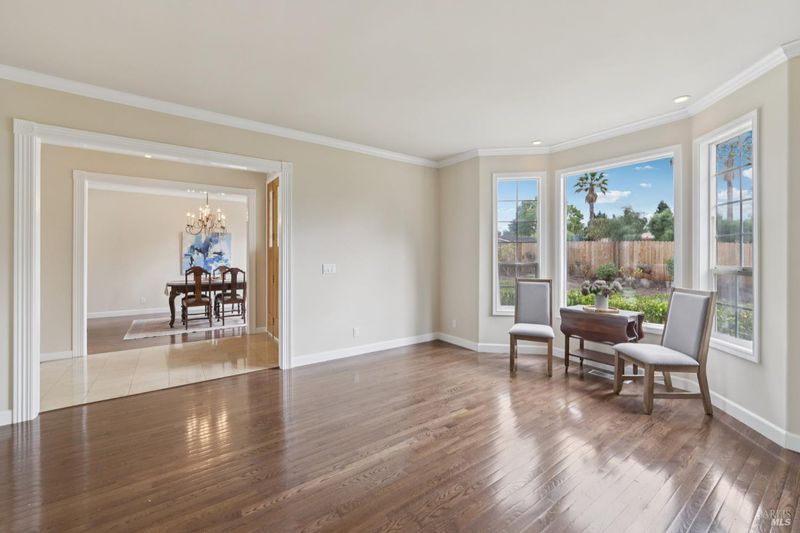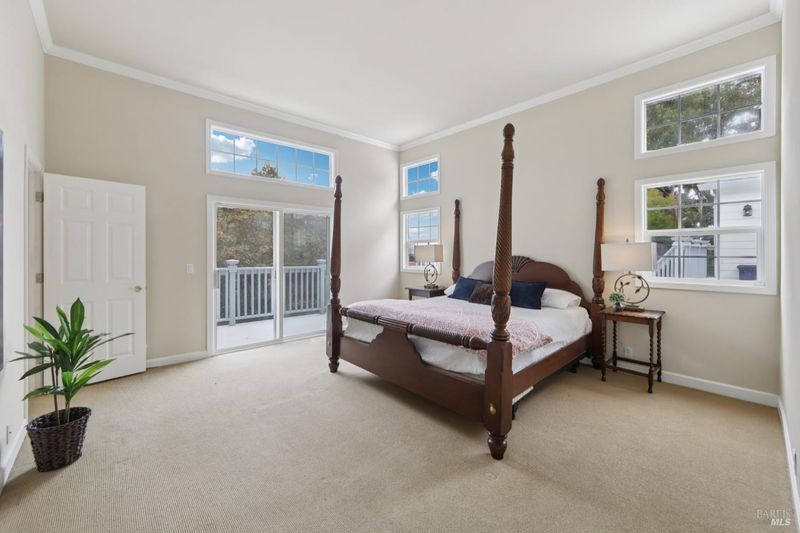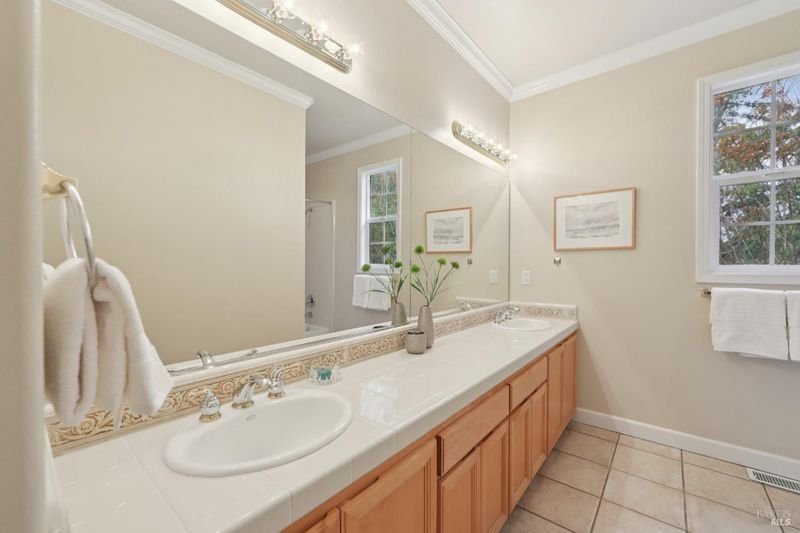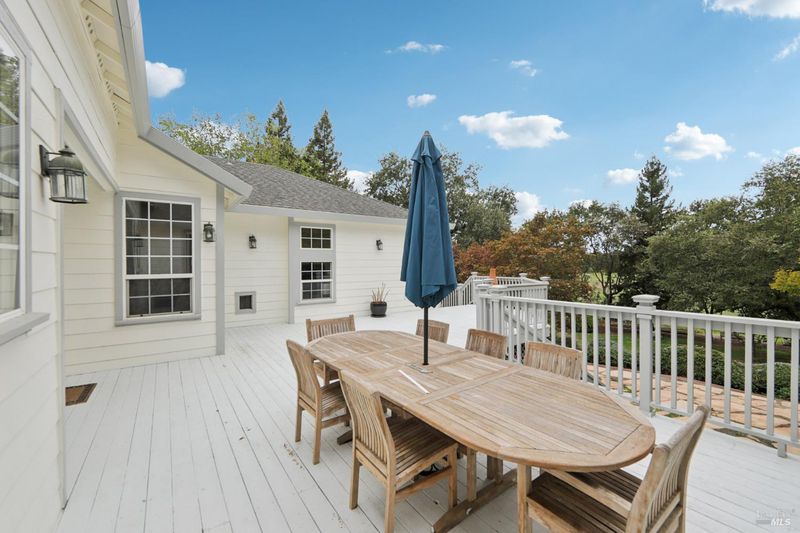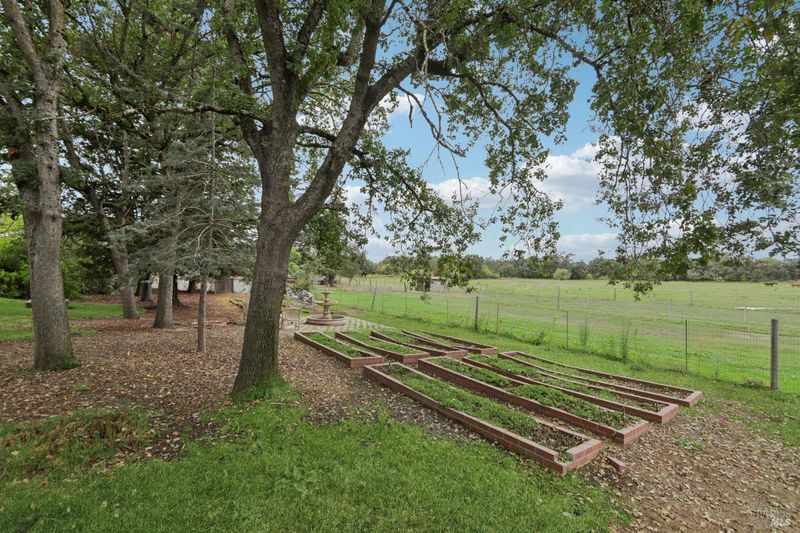
$1,395,000
2,781
SQ FT
$502
SQ/FT
498 Sierra Vista Road
@ Hall Road - Santa Rosa-Northwest, Santa Rosa
- 4 Bed
- 3 Bath
- 8 Park
- 2,781 sqft
- Santa Rosa
-

-
Sat Oct 4, 11:00 am - 1:00 pm
-
Tue Oct 7, 10:00 am - 12:00 pm
Peaceful serenity awaits in this single-level 4-bedroom, 3-bath residence within the coveted Greenview Estates, just moments from Santa Rosa Golf & Country Club. Set on 1.16 acres at the end of a quiet lane, the property offers 2,781 sq. ft. of living space, a three-car garage, and sweeping pastoral views. A grand driveway welcomes you with ample parking amid manicured landscaping and fruit trees. Step inside to formal living and dining rooms, dual fireplaces, a wet bar, and casual dining area. These create a fabulous environment for upscale entertaining. The kitchen features a center island, wine rack, and abundant cabinetry. The spacious primary suite boasts a huge walk-in closet, dual vanities, soaking tub, and separate shower. Multiple rooms, including the primary suite and family room, open to an expansive deck. It's truly an ideal spot for morning coffee or evening wine while taking in the tranquil views. Meandering flagstone paths lead to a pond, and later a fountain and raised garden beds, all framed by the stunning pasture beyond. Rarely do homes in this sought-after neighborhood become available, offering such potential to personalize its timeless design or reimagine it as your own sanctuary. This is a rare offering and an excellent opportunity.
- Days on Market
- 1 day
- Current Status
- Active
- Original Price
- $1,395,000
- List Price
- $1,395,000
- On Market Date
- Oct 2, 2025
- Property Type
- Single Family Residence
- Area
- Santa Rosa-Northwest
- Zip Code
- 95401
- MLS ID
- 325088065
- APN
- 130-491-016-000
- Year Built
- 1998
- Stories in Building
- Unavailable
- Possession
- Close Of Escrow
- Data Source
- BAREIS
- Origin MLS System
Oak Grove Elementary/Willowside Middle School
Charter 1-8 Elementary
Students: 770 Distance: 0.5mi
Summerfield Waldorf School And Farm
Private K-12 Combined Elementary And Secondary, Coed
Students: 355 Distance: 0.7mi
Olivet Elementary Charter School
Charter K-6 Elementary
Students: 319 Distance: 1.7mi
American Christian Academy - Ext
Private 1-12
Students: NA Distance: 1.7mi
Greenhouse Academy
Private 7-12 Special Education Program, All Male, Boarding, Nonprofit
Students: NA Distance: 1.8mi
Piner High School
Public 9-12 Secondary
Students: 1388 Distance: 1.9mi
- Bed
- 4
- Bath
- 3
- Double Sinks, Shower Stall(s), Tub, Walk-In Closet
- Parking
- 8
- Attached, Garage Door Opener, Garage Facing Front, Interior Access, Side-by-Side
- SQ FT
- 2,781
- SQ FT Source
- Assessor Auto-Fill
- Lot SQ FT
- 50,530.0
- Lot Acres
- 1.16 Acres
- Kitchen
- Breakfast Area, Island, Tile Counter
- Cooling
- Central
- Dining Room
- Formal Area
- Exterior Details
- Uncovered Courtyard
- Living Room
- Deck Attached
- Flooring
- Linoleum, Tile, Wood
- Foundation
- Concrete Perimeter
- Fire Place
- Brick, Family Room, Living Room
- Heating
- Central, Fireplace(s)
- Laundry
- Cabinets, Inside Area, Inside Room
- Main Level
- Bedroom(s), Dining Room, Family Room, Full Bath(s), Garage, Kitchen, Living Room, Street Entrance
- Possession
- Close Of Escrow
- Architectural Style
- Ranch, Traditional
- Fee
- $0
MLS and other Information regarding properties for sale as shown in Theo have been obtained from various sources such as sellers, public records, agents and other third parties. This information may relate to the condition of the property, permitted or unpermitted uses, zoning, square footage, lot size/acreage or other matters affecting value or desirability. Unless otherwise indicated in writing, neither brokers, agents nor Theo have verified, or will verify, such information. If any such information is important to buyer in determining whether to buy, the price to pay or intended use of the property, buyer is urged to conduct their own investigation with qualified professionals, satisfy themselves with respect to that information, and to rely solely on the results of that investigation.
School data provided by GreatSchools. School service boundaries are intended to be used as reference only. To verify enrollment eligibility for a property, contact the school directly.
