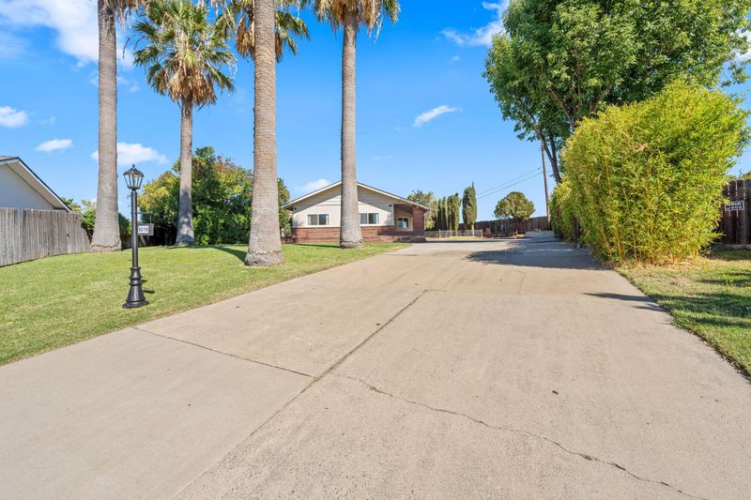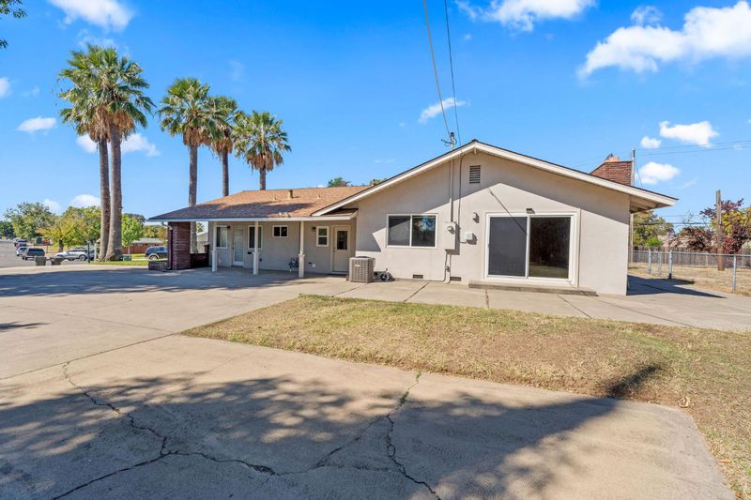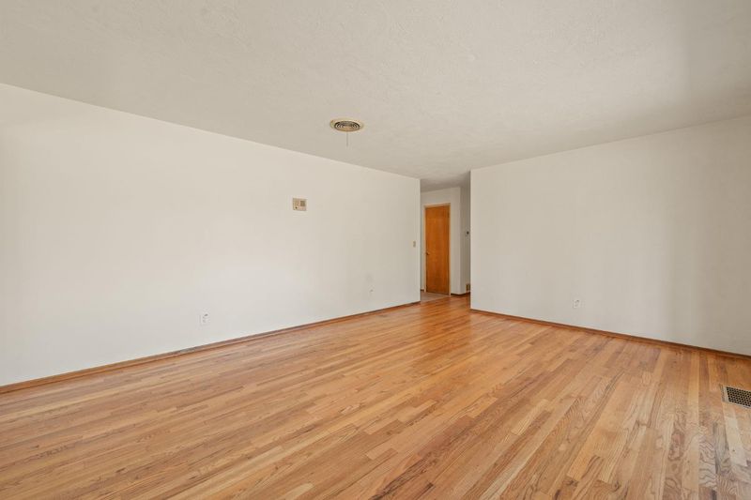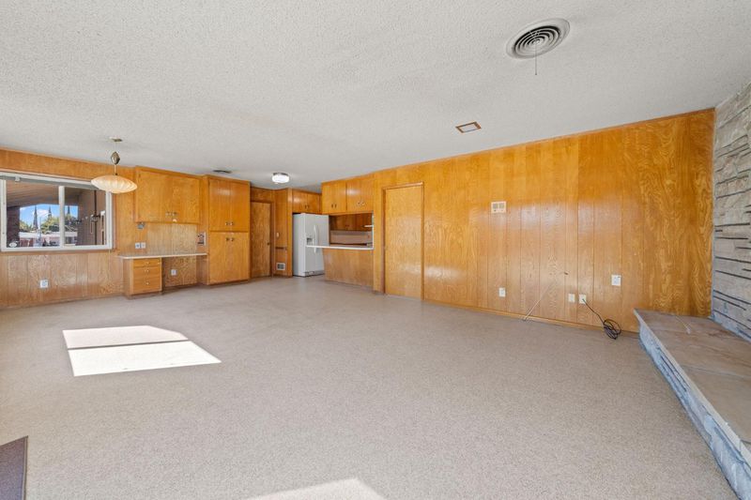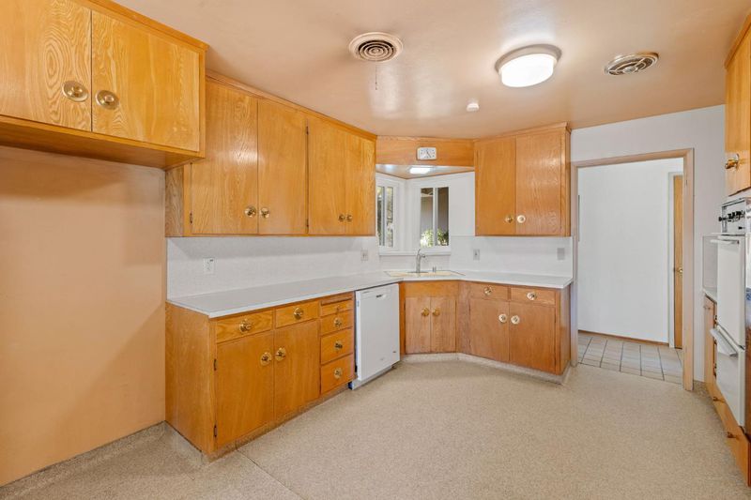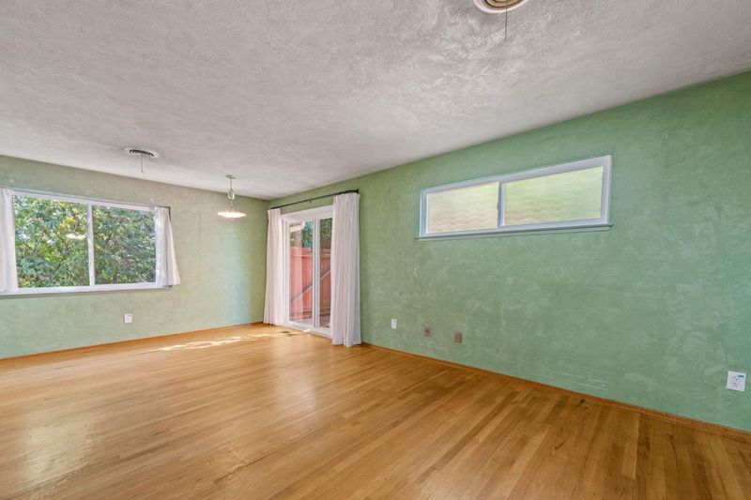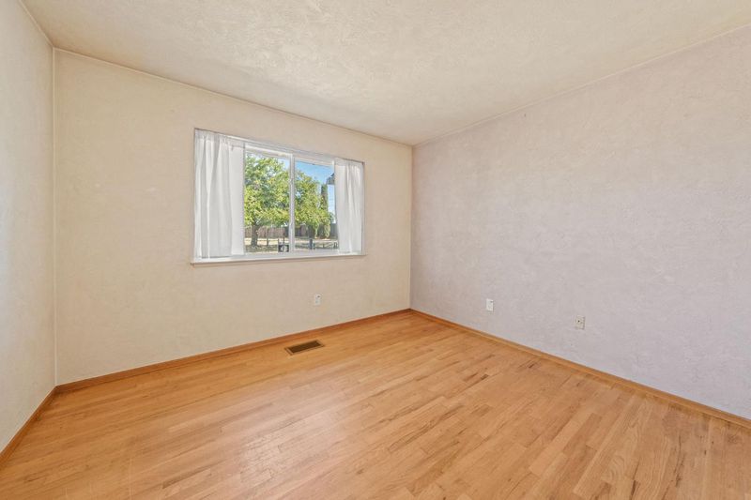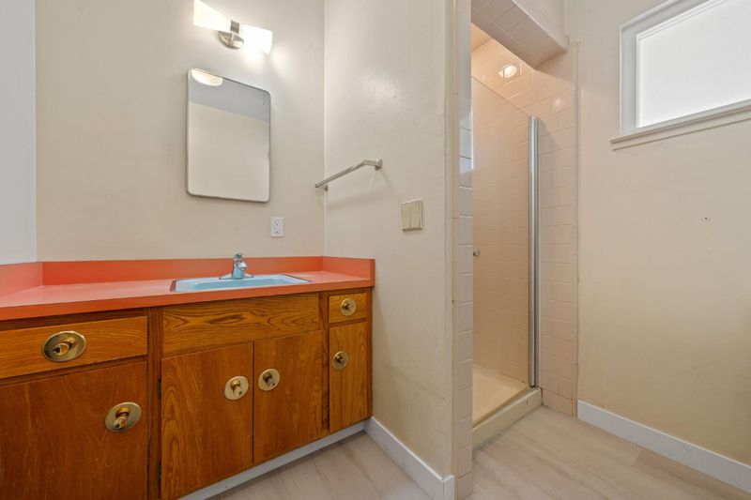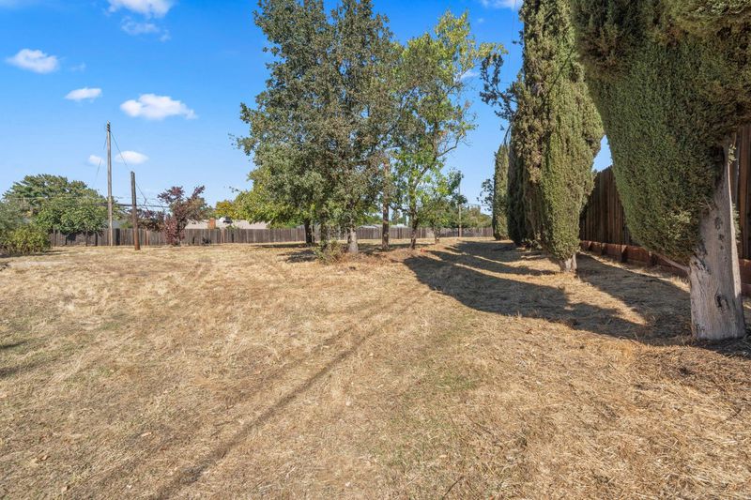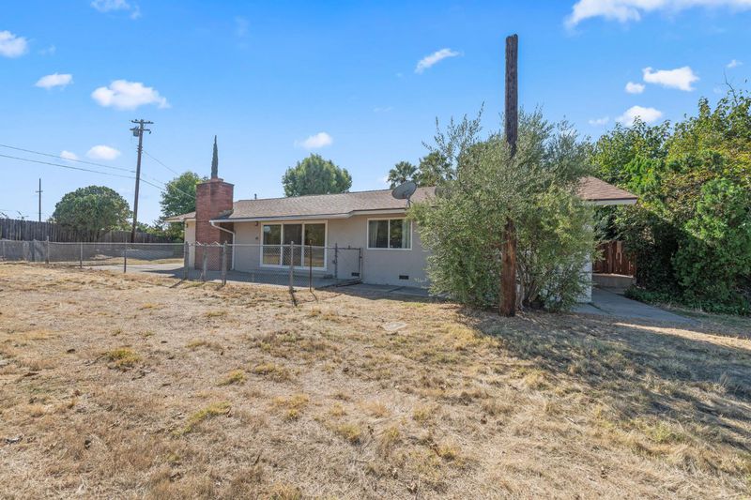
$749,000
2,527
SQ FT
$296
SQ/FT
6519 Colette Way
@ Larchmont Drive - North Highlands& Vicinity, North Highlands
- 5 Bed
- 3 Bath
- 0 Park
- 2,527 sqft
- North Highlands
-

-
Sat Nov 1, 1:00 pm - 3:00 pm
Hosted by Micah - 916 397 7826
Tucked away at the end of a peaceful cul-de-sac, this custom-built home offers exceptional privacy, character, and space. Designed and still owned by the original family, it reflects care and pride of ownership throughout. Step inside to a warm and inviting living room featuring a striking custom stone fireplace. The home showcases recently installed luxury vinyl plank flooring and original hardwood floors, filled with classic charm. Improvements include newer dual-pane windows, a roof installed in 2011 (recently inspected), and a newer A/C, condenser, and natural gas heater added in 2013. The 4-inch sewer line from the house to the street was also replaced in 2015. Set on a large lot, this property offers endless possibilities perfect for entertaining, gardening, or even adding an ADU. The expansive driveway can accommodate roughly eight vehicles and provides ample space for RVs, boats, and all your recreational toys. A truly special opportunity for those seeking a private setting with room to grow and enjoy.
- Days on Market
- 17 days
- Current Status
- Active
- Original Price
- $749,000
- List Price
- $749,000
- On Market Date
- Oct 9, 2025
- Property Type
- Single Family Residence
- Area
- North Highlands& Vicinity
- Zip Code
- 95660
- MLS ID
- 225129776
- APN
- 200-0383-019-0000
- Year Built
- 1960
- Stories in Building
- Unavailable
- Possession
- Close Of Escrow
- Data Source
- BAREIS
- Origin MLS System
Miles P. Richmond School
Public 9-12 Special Education
Students: 57 Distance: 0.1mi
Warren A. Allison Elementary School
Public K-6 Elementary
Students: 433 Distance: 0.2mi
Hillsdale Elementary School
Public K-6 Elementary
Students: 324 Distance: 0.4mi
Highlands High School
Public 9-12 Secondary, Coed
Students: 790 Distance: 0.4mi
Pathways Community Day School
Public K-8
Students: 16 Distance: 0.4mi
Pacific Career And Technology High School
Public 9-12 Continuation
Students: 124 Distance: 0.5mi
- Bed
- 5
- Bath
- 3
- Shower Stall(s), Tile, Window
- Parking
- 0
- No Garage, RV Access, RV Storage, Uncovered Parking Spaces 2+, See Remarks
- SQ FT
- 2,527
- SQ FT Source
- Assessor Auto-Fill
- Lot SQ FT
- 30,636.0
- Lot Acres
- 0.7033 Acres
- Kitchen
- Other Counter
- Cooling
- Central
- Dining Room
- Other
- Living Room
- Other
- Flooring
- Vinyl, Wood, See Remarks
- Foundation
- Raised
- Fire Place
- Brick, Living Room, Wood Burning
- Heating
- Central, Fireplace(s), Natural Gas
- Laundry
- Cabinets, Dryer Included, Sink, Electric, Ground Floor, Washer Included, Inside Area
- Main Level
- Bedroom(s), Living Room, Family Room, Primary Bedroom, Full Bath(s), Kitchen, Street Entrance
- Possession
- Close Of Escrow
- Architectural Style
- Mid-Century
- Fee
- $0
MLS and other Information regarding properties for sale as shown in Theo have been obtained from various sources such as sellers, public records, agents and other third parties. This information may relate to the condition of the property, permitted or unpermitted uses, zoning, square footage, lot size/acreage or other matters affecting value or desirability. Unless otherwise indicated in writing, neither brokers, agents nor Theo have verified, or will verify, such information. If any such information is important to buyer in determining whether to buy, the price to pay or intended use of the property, buyer is urged to conduct their own investigation with qualified professionals, satisfy themselves with respect to that information, and to rely solely on the results of that investigation.
School data provided by GreatSchools. School service boundaries are intended to be used as reference only. To verify enrollment eligibility for a property, contact the school directly.
