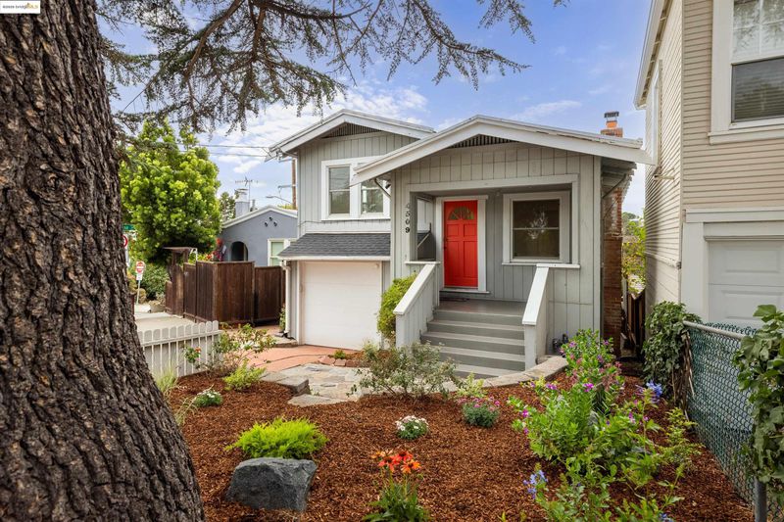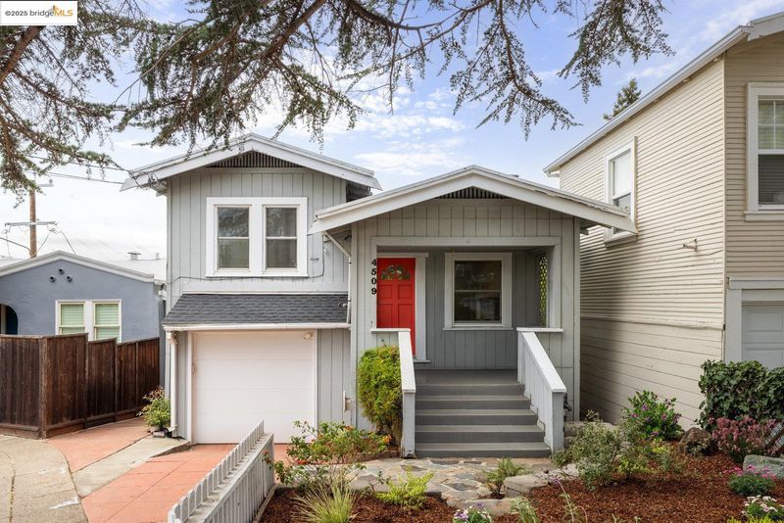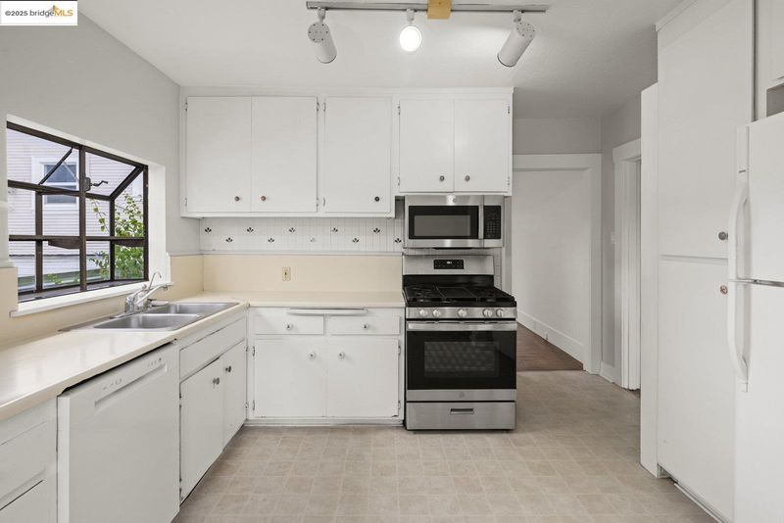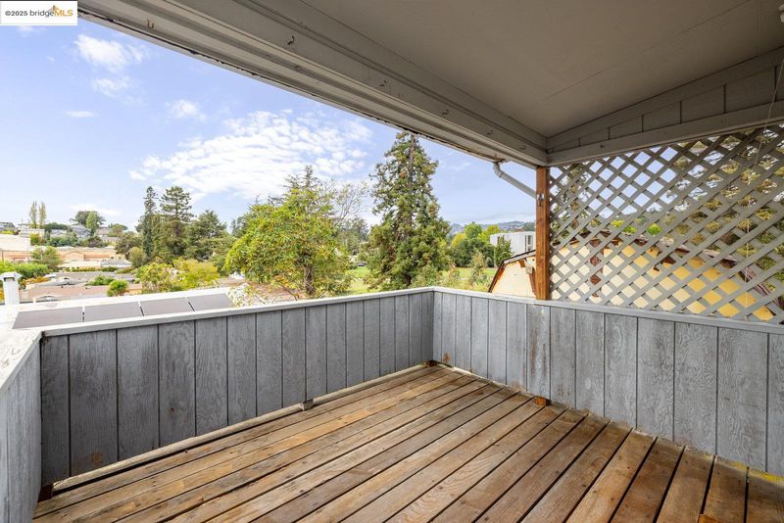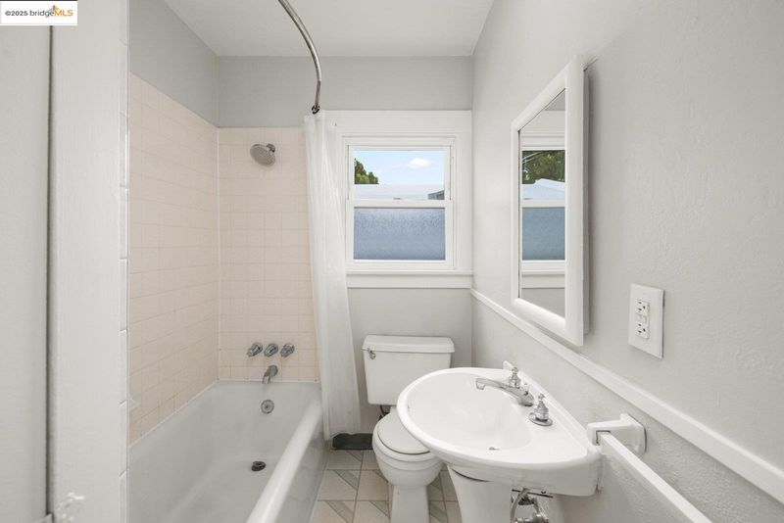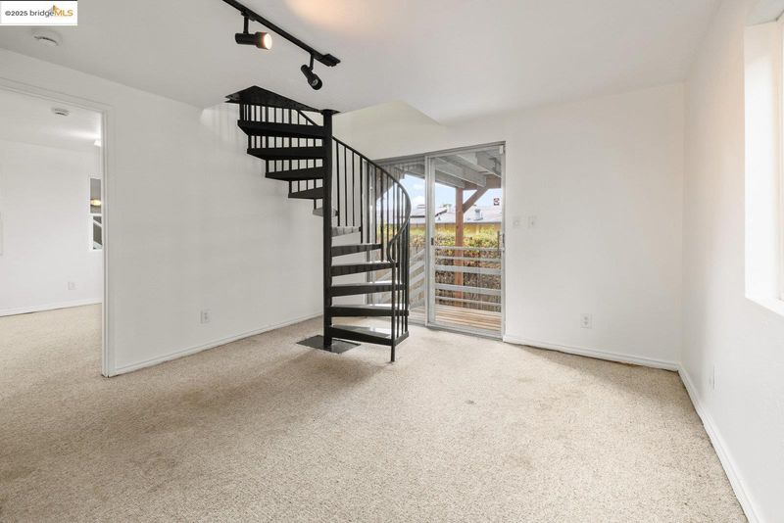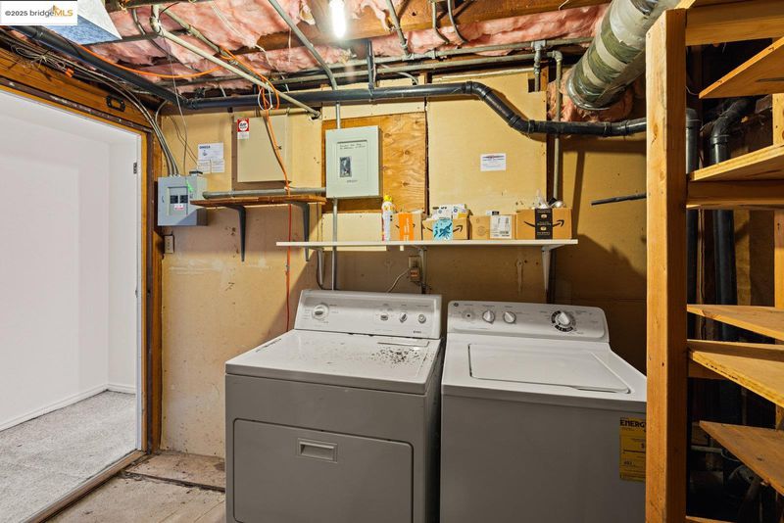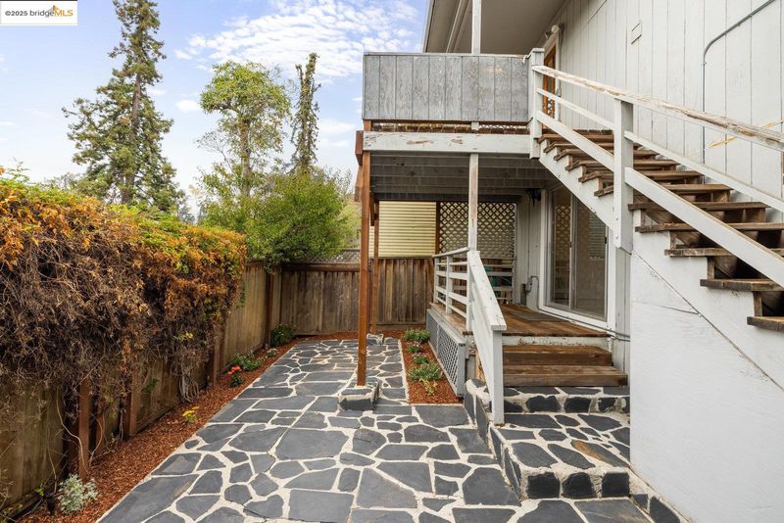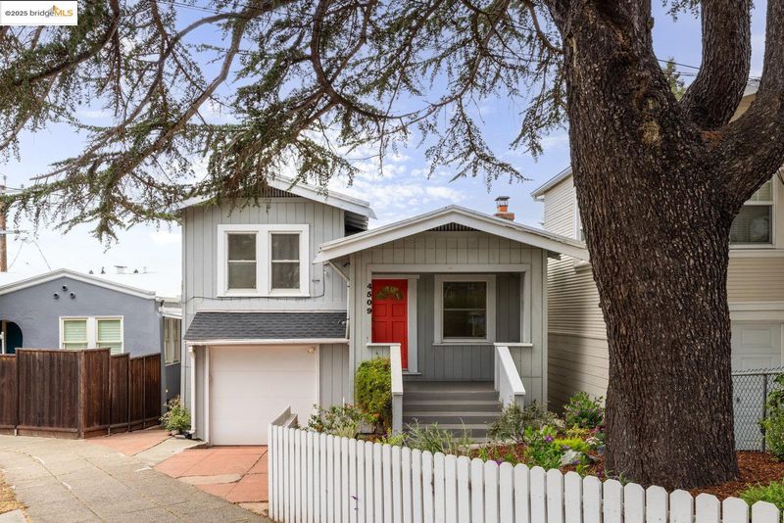
$849,000
1,224
SQ FT
$694
SQ/FT
4509 Moraga Ave
@ Ramona Ave - Piedmont Avenue, Oakland
- 3 Bed
- 2 Bath
- 1 Park
- 1,224 sqft
- Oakland
-

-
Sat Oct 4, 2:00 pm - 4:00 pm
Park in front of house or on the other side of street on Ramona Ave and use crosswalk.
-
Sun Oct 5, 2:00 pm - 4:00 pm
Park in front of house or on the other side of street on Ramona Ave and use crosswalk.
-
Sun Oct 12, 2:00 pm - 4:00 pm
Park in front of house or on the other side of street on Ramona Ave and use crosswalk.
Bring Your Vision to Life! Great opportunity for contractors, investors, or handy buyers. This delightful cottage is ready for its next chapter. Fully livable yet awaiting updates, it offers the perfect chance to renovate or reimagine. Just around the corner from Piedmont Avenue, enjoy easy access to local boutiques, restaurants, and neighborhood charm. A rare opportunity in one of the area’s most sought-after locations.
- Current Status
- New
- Original Price
- $849,000
- List Price
- $849,000
- On Market Date
- Oct 3, 2025
- Property Type
- Detached
- D/N/S
- Piedmont Avenue
- Zip Code
- 94611
- MLS ID
- 41113730
- APN
- 13112620
- Year Built
- 1916
- Stories in Building
- 2
- Possession
- Close Of Escrow
- Data Source
- MAXEBRDI
- Origin MLS System
- Bridge AOR
Piedmont Avenue Elementary School
Public K-5 Elementary
Students: 329 Distance: 0.3mi
St. Leo the Great School
Private PK-8 Elementary, Religious, Coed
Students: 228 Distance: 0.4mi
Beach Elementary School
Public K-5 Elementary
Students: 276 Distance: 0.5mi
West Wind Academy
Private 4-12
Students: 20 Distance: 0.5mi
Pacific Boychoir Academy
Private 4-8 Elementary, All Male, Nonprofit
Students: 61 Distance: 0.5mi
Oakland Technical High School
Public 9-12 Secondary
Students: 2016 Distance: 0.6mi
- Bed
- 3
- Bath
- 2
- Parking
- 1
- Attached, Garage Faces Front, Garage Door Opener
- SQ FT
- 1,224
- SQ FT Source
- Public Records
- Lot SQ FT
- 3,066.0
- Lot Acres
- 0.007 Acres
- Pool Info
- None
- Kitchen
- Dishwasher, Gas Range, Microwave, Refrigerator, Dryer, Washer, Gas Water Heater, Laminate Counters, Disposal, Gas Range/Cooktop
- Cooling
- None
- Disclosures
- Nat Hazard Disclosure
- Entry Level
- Exterior Details
- Back Yard, Front Yard
- Flooring
- Hardwood, Vinyl
- Foundation
- Fire Place
- Brick, Decorative, Wood Burning
- Heating
- Forced Air
- Laundry
- Dryer, In Basement, Washer
- Upper Level
- 1 Bedroom
- Main Level
- 1 Bedroom, 1 Bath, Main Entry
- Views
- Mountain(s)
- Possession
- Close Of Escrow
- Basement
- Crawl Space
- Architectural Style
- Cottage
- Non-Master Bathroom Includes
- Shower Over Tub, Window
- Construction Status
- Existing
- Additional Miscellaneous Features
- Back Yard, Front Yard
- Location
- Sloped Down, Back Yard, Front Yard, Landscaped
- Roof
- Composition Shingles, Rolled/Hot Mop
- Fee
- Unavailable
MLS and other Information regarding properties for sale as shown in Theo have been obtained from various sources such as sellers, public records, agents and other third parties. This information may relate to the condition of the property, permitted or unpermitted uses, zoning, square footage, lot size/acreage or other matters affecting value or desirability. Unless otherwise indicated in writing, neither brokers, agents nor Theo have verified, or will verify, such information. If any such information is important to buyer in determining whether to buy, the price to pay or intended use of the property, buyer is urged to conduct their own investigation with qualified professionals, satisfy themselves with respect to that information, and to rely solely on the results of that investigation.
School data provided by GreatSchools. School service boundaries are intended to be used as reference only. To verify enrollment eligibility for a property, contact the school directly.
