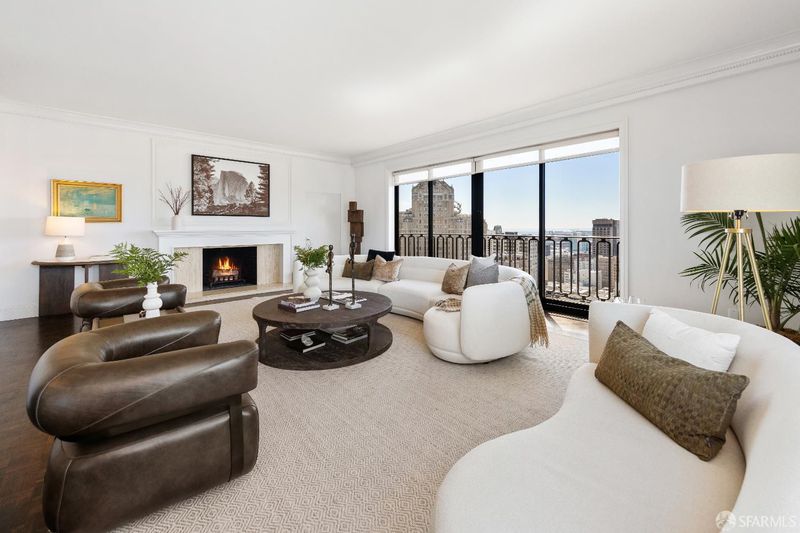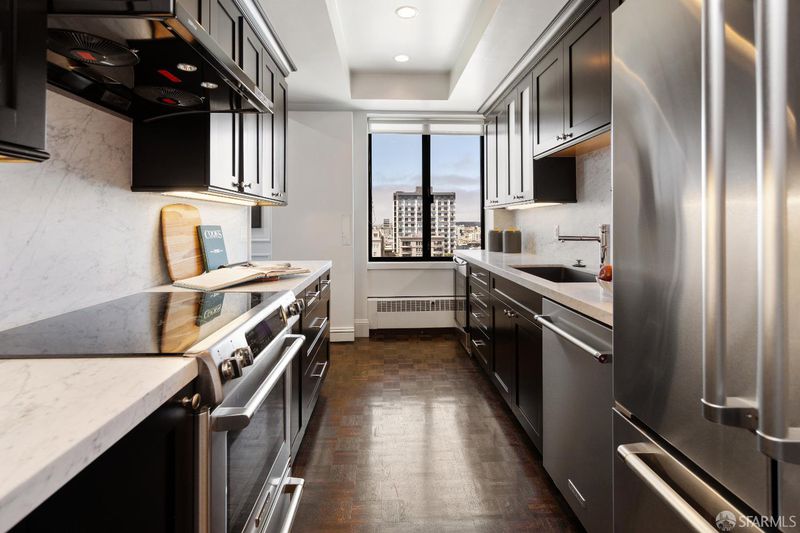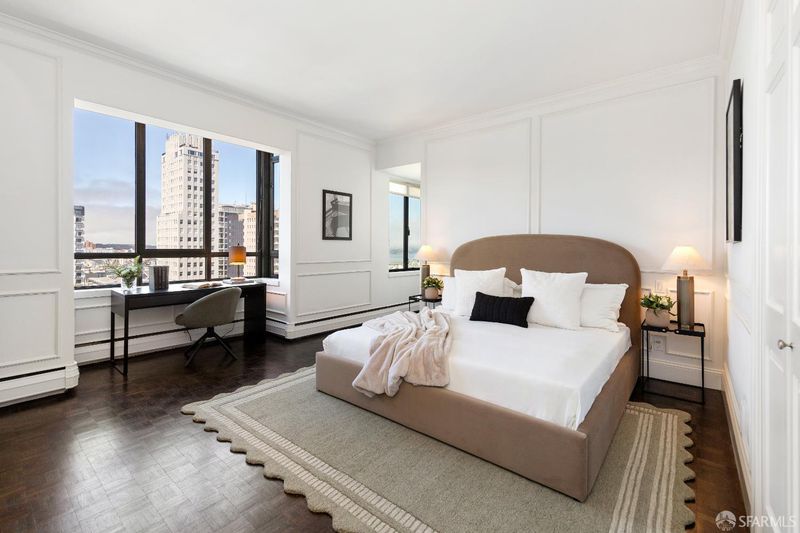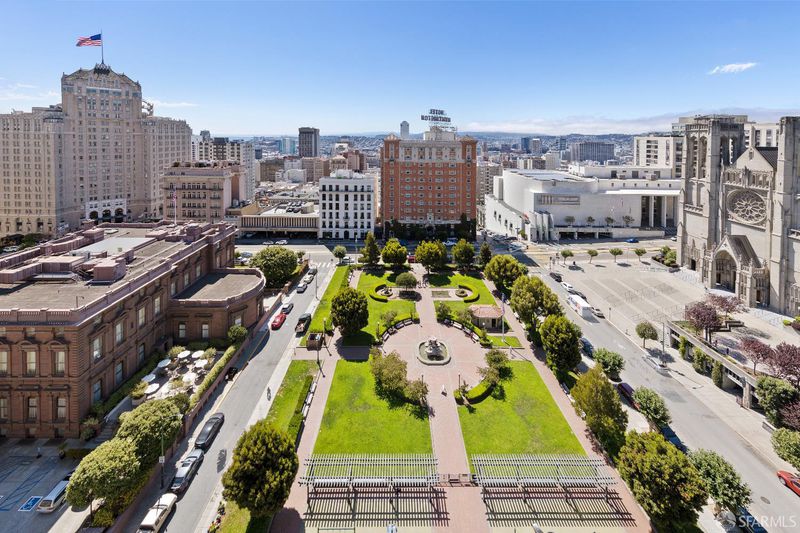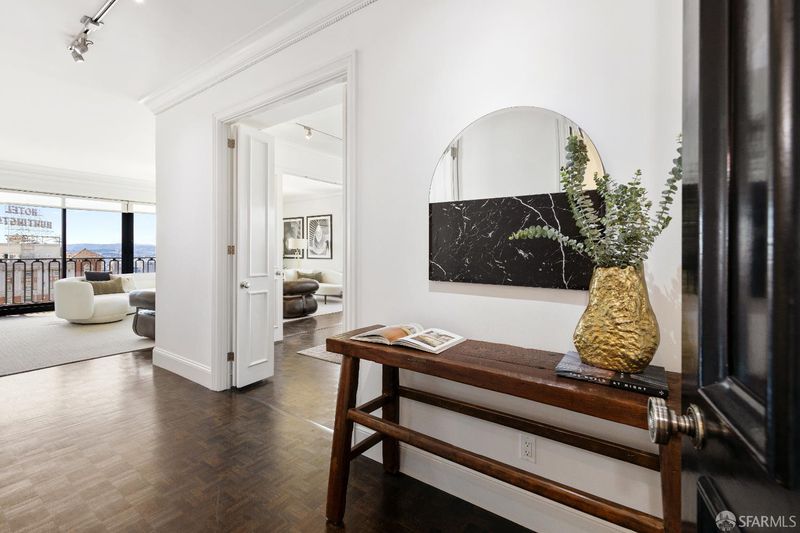
$3,795,000
2,027
SQ FT
$1,872
SQ/FT
1170 Sacramento St, #13A
@ Sproule Lane - 8 - Nob Hill, San Francisco
- 2 Bed
- 2.5 Bath
- 1 Park
- 2,027 sqft
- San Francisco
-

High atop Nob Hill, this beautifully renovated, two-bedroom + office, two-and-one-half-bath city-view condominium at 1170 Sacramento boasts grand proportions and refined details in a long sought-after address and location. A private elevator landing opens into a sunlit living room with southern and western exposures, a wood-burning fireplace, and a wide terrace overlooking Huntington Park and the dramatic cityscape beyond. The stylish kitchen showcases bright countertops, generous cabinetry, and a wine refrigerator, while the formal dining room sets the stage for intimate dinners. An adjacent at-home office/library ensures privacy, with a powder bath conveniently nearby. The primary suite enjoys panoramic western views, a dressing area, a cedar-lined closet, and a marble-clad bath. The guest bedroom is appointed with custom millwork and an en-suite bath. Considered one of San Francisco's finest condominiums, 1170 Sacramento features 24/7 friendly door staff, on-site management, parking, and storage. A recent $10M infrastructure improvement project is now complete. Live life luxuriously against the backdrop of Huntington Park and neighborhood icons such as the Fairmont, Huntington, and Mark Hopkins Hotels, Grace Cathedral, and the Pacific Union Club.
- Days on Market
- 19 days
- Current Status
- Active
- Original Price
- $3,795,000
- List Price
- $3,795,000
- On Market Date
- Aug 26, 2025
- Property Type
- Condominium
- District
- 8 - Nob Hill
- Zip Code
- 94108
- MLS ID
- 425066307
- APN
- 222A-045
- Year Built
- 1963
- Stories in Building
- 0
- Number of Units
- 70
- Possession
- Close Of Escrow
- Data Source
- SFAR
- Origin MLS System
Cathedral School For Boys
Private K-8 Elementary, Religious, All Male
Students: 263 Distance: 0.1mi
Lau (Gordon J.) Elementary School
Public K-5 Elementary
Students: 695 Distance: 0.2mi
Parker (Jean) Elementary School
Public K-5 Elementary
Students: 227 Distance: 0.3mi
Ecole Notre Dame Des Victoires
Private K-8 Elementary, Religious, Coed
Students: 300 Distance: 0.3mi
Spring Valley Elementary School
Public K-5 Elementary, Core Knowledge
Students: 327 Distance: 0.4mi
Redding Elementary School
Public K-5 Elementary
Students: 240 Distance: 0.4mi
- Bed
- 2
- Bath
- 2.5
- Marble, Tub w/Shower Over
- Parking
- 1
- Assigned, Attached, Enclosed, Garage Door Opener, Guest Parking Available, Interior Access, Side-by-Side
- SQ FT
- 2,027
- SQ FT Source
- Unavailable
- Lot SQ FT
- 14,529.0
- Lot Acres
- 0.3335 Acres
- Kitchen
- Stone Counter
- Dining Room
- Formal Room
- Exterior Details
- Balcony
- Living Room
- Deck Attached, View
- Flooring
- Marble, Parquet, Wood
- Fire Place
- Living Room, Wood Burning
- Heating
- Baseboard
- Laundry
- Cabinets, Dryer Included, Inside Room, Washer Included
- Main Level
- Bedroom(s), Dining Room, Full Bath(s), Kitchen, Living Room, Primary Bedroom, Partial Bath(s), Street Entrance
- Views
- City, City Lights, Panoramic, Park, San Francisco, Sutro Tower
- Possession
- Close Of Escrow
- Architectural Style
- Contemporary
- Special Listing Conditions
- None
- * Fee
- $3,055
- Name
- The Nob Hill
- *Fee includes
- Cable TV, Common Areas, Door Person, Elevator, Homeowners Insurance, Insurance on Structure, Maintenance Exterior, Maintenance Grounds, Management, Roof, Security, Sewer, Trash, and Water
MLS and other Information regarding properties for sale as shown in Theo have been obtained from various sources such as sellers, public records, agents and other third parties. This information may relate to the condition of the property, permitted or unpermitted uses, zoning, square footage, lot size/acreage or other matters affecting value or desirability. Unless otherwise indicated in writing, neither brokers, agents nor Theo have verified, or will verify, such information. If any such information is important to buyer in determining whether to buy, the price to pay or intended use of the property, buyer is urged to conduct their own investigation with qualified professionals, satisfy themselves with respect to that information, and to rely solely on the results of that investigation.
School data provided by GreatSchools. School service boundaries are intended to be used as reference only. To verify enrollment eligibility for a property, contact the school directly.
