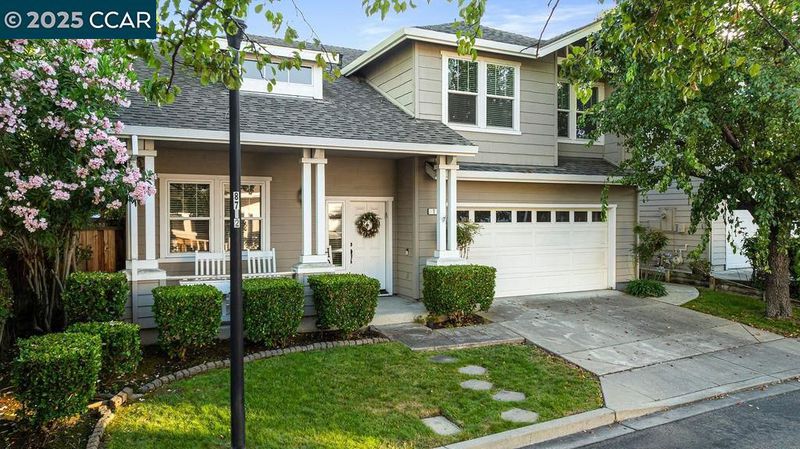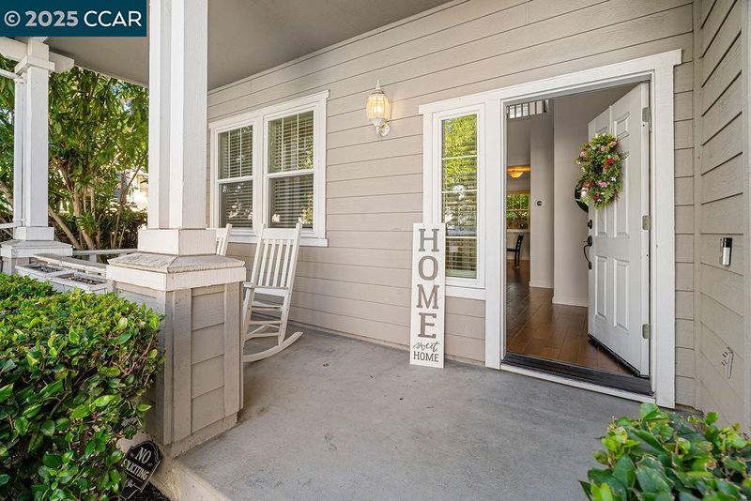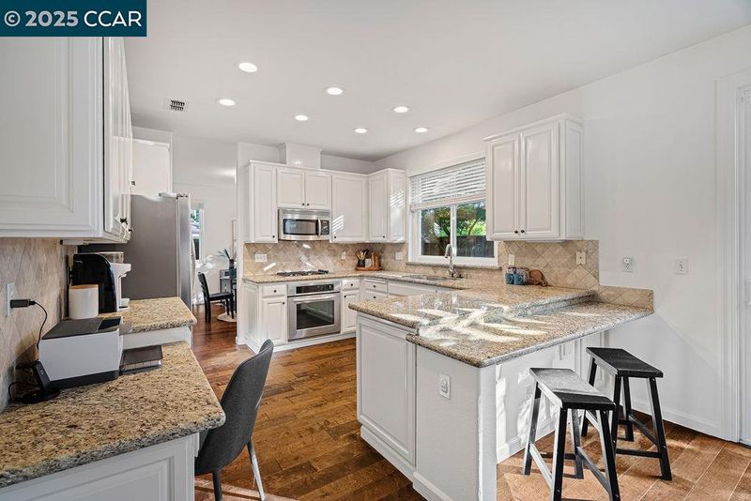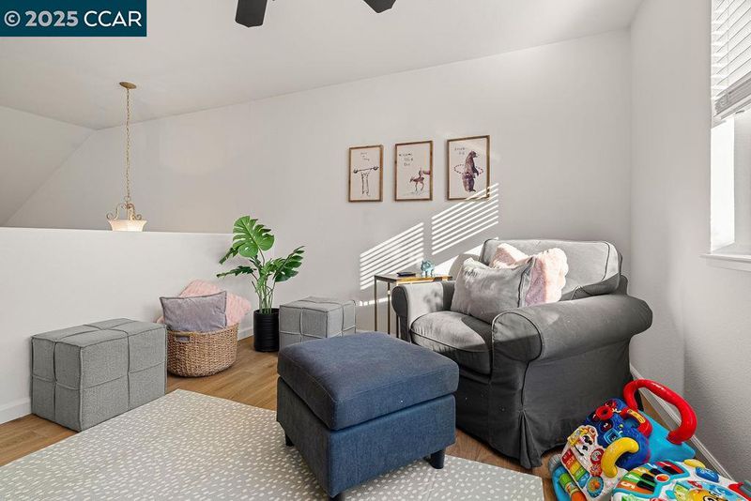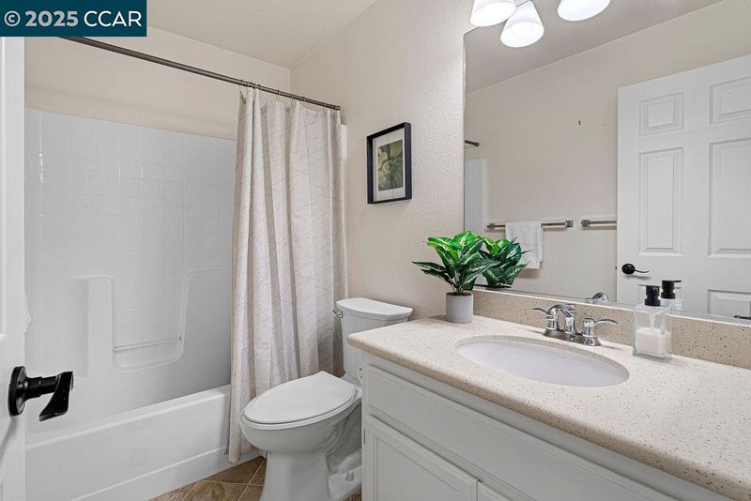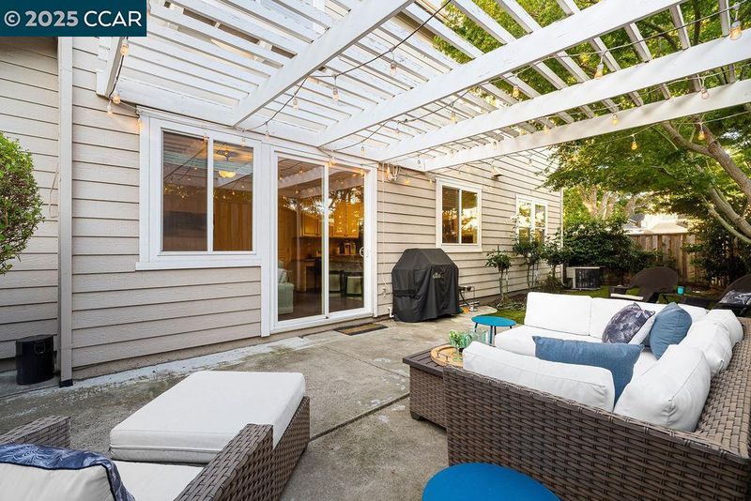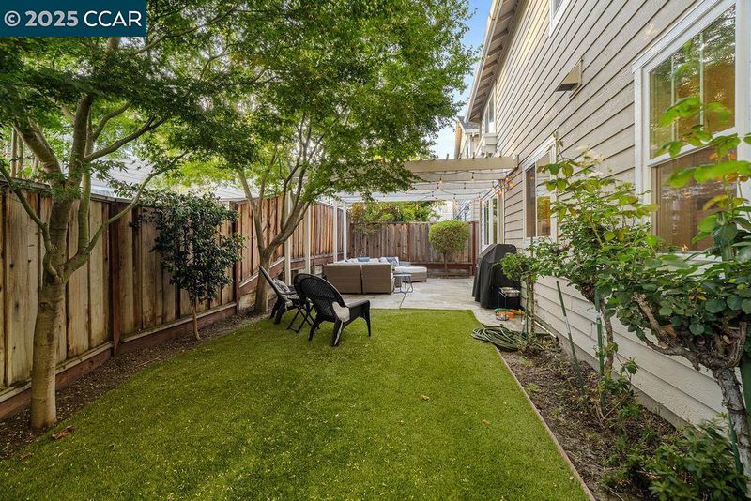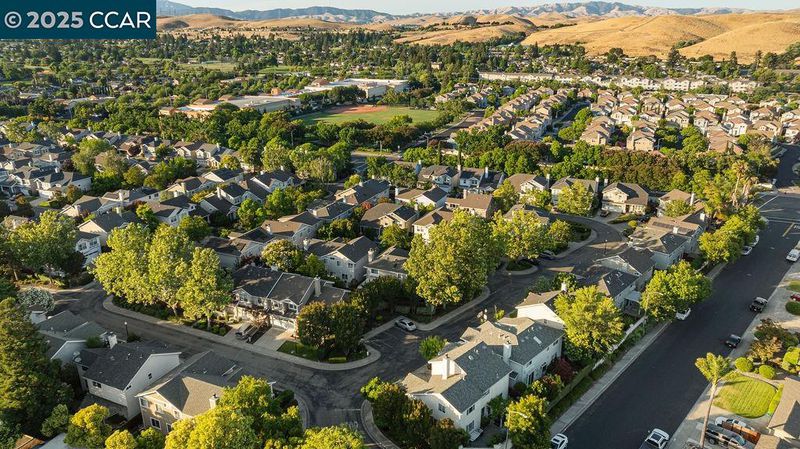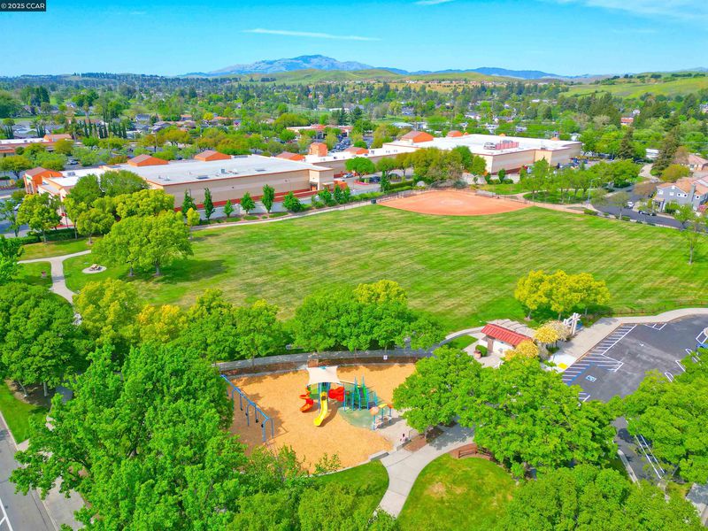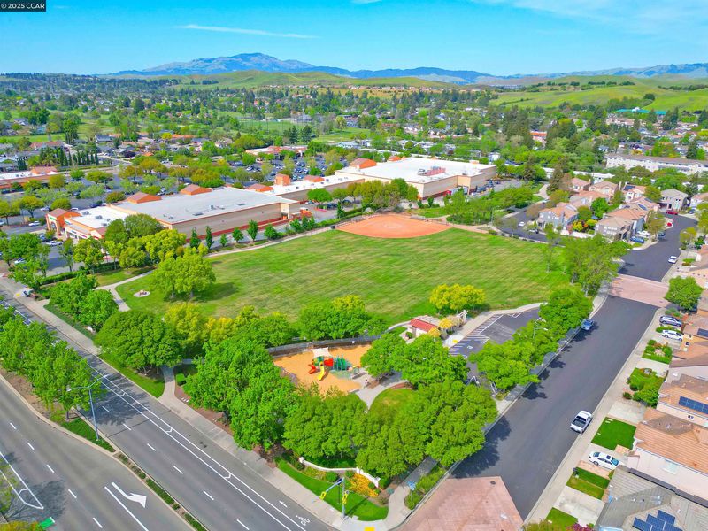 Price Reduced
Price Reduced
$1,349,900
1,772
SQ FT
$762
SQ/FT
1 Lupine Ln
@ Elmwood Dr - Easthampton, San Ramon
- 4 Bed
- 2.5 (2/1) Bath
- 2 Park
- 1,772 sqft
- San Ramon
-

Beautiful, serene and Northeast facing! Set on a corner lot, wonderful popular community close to our beautiful Iron horse trail, walk to beautiful family park, shopping, Starbucks, trails, the tot lot for kids on the corner, and a neighborhood park as well, award winning schools, BEST VALUE IN SAN RAMON lots of natural light, newer Hvac, fresh paint, newer flooring upstairs and sellers have the same new flooring available to install on the main level, The spacious living and dining areas create a warm and inviting atmosphere, while the kitchen opens seamlessly to the family room with updated appliances, —making it the heart of the home. The 4th bedroom loft is the perfect space for a home office or children’s play area. Entertain friends and family or enjoy quiet evenings at home in the charming backyard, complete with covered patio and beautiful turf for very low maintenance living. Located in the quiet Easthampton community with top-rated San Ramon schools, nearby parks, walking trails, shopping and dining at The Lot City Center, and easy access to commute routes—this home truly has it all.
- Current Status
- Price change
- Original Price
- $1,389,000
- List Price
- $1,349,900
- On Market Date
- Aug 22, 2025
- Property Type
- Detached
- D/N/S
- Easthampton
- Zip Code
- 94583
- MLS ID
- 41109074
- APN
- 2108310349
- Year Built
- 1996
- Stories in Building
- 2
- Possession
- Close Of Escrow, Negotiable
- Data Source
- MAXEBRDI
- Origin MLS System
- CONTRA COSTA
Murray Elementary School
Public K-5 Elementary
Students: 615 Distance: 0.3mi
Dublin High School
Public 9-12 Secondary
Students: 2978 Distance: 0.4mi
Country Club Elementary School
Public K-5 Elementary
Students: 552 Distance: 0.5mi
Dublin Elementary School
Public K-5 Elementary, Yr Round
Students: 878 Distance: 0.8mi
Frederiksen Elementary School
Public K-5 Elementary
Students: 800 Distance: 0.9mi
St. Raymond
Private K-8 Elementary, Religious, Coed
Students: 300 Distance: 1.0mi
- Bed
- 4
- Bath
- 2.5 (2/1)
- Parking
- 2
- Attached, Int Access From Garage, Garage Door Opener
- SQ FT
- 1,772
- SQ FT Source
- Public Records
- Lot SQ FT
- 3,430.0
- Lot Acres
- 0.08 Acres
- Pool Info
- None
- Kitchen
- Dishwasher, Gas Range, Microwave, Oven, Range, Breakfast Bar, Stone Counters, Disposal, Gas Range/Cooktop, Oven Built-in, Range/Oven Built-in
- Cooling
- Ceiling Fan(s), Central Air
- Disclosures
- Nat Hazard Disclosure
- Entry Level
- Exterior Details
- Back Yard, Front Yard, Landscape Back, Landscape Front, Low Maintenance, Yard Space
- Flooring
- Vinyl, Engineered Wood
- Foundation
- Fire Place
- Family Room
- Heating
- Central
- Laundry
- Laundry Closet
- Upper Level
- 4 Bedrooms, 2 Baths, Primary Bedrm Suite - 1, Laundry Facility
- Main Level
- 0.5 Bath, Main Entry
- Possession
- Close Of Escrow, Negotiable
- Architectural Style
- Contemporary
- Non-Master Bathroom Includes
- Shower Over Tub, Solid Surface
- Construction Status
- Existing
- Additional Miscellaneous Features
- Back Yard, Front Yard, Landscape Back, Landscape Front, Low Maintenance, Yard Space
- Location
- Back Yard, Front Yard, Paved
- Roof
- Composition Shingles
- Water and Sewer
- Public
- Fee
- $109
MLS and other Information regarding properties for sale as shown in Theo have been obtained from various sources such as sellers, public records, agents and other third parties. This information may relate to the condition of the property, permitted or unpermitted uses, zoning, square footage, lot size/acreage or other matters affecting value or desirability. Unless otherwise indicated in writing, neither brokers, agents nor Theo have verified, or will verify, such information. If any such information is important to buyer in determining whether to buy, the price to pay or intended use of the property, buyer is urged to conduct their own investigation with qualified professionals, satisfy themselves with respect to that information, and to rely solely on the results of that investigation.
School data provided by GreatSchools. School service boundaries are intended to be used as reference only. To verify enrollment eligibility for a property, contact the school directly.
