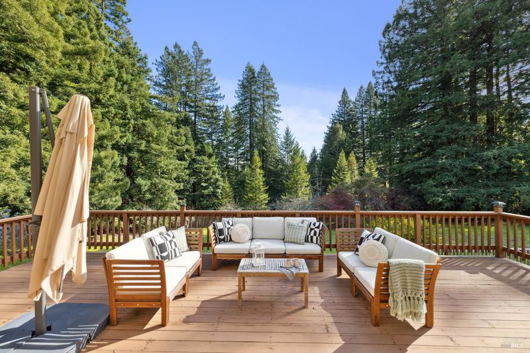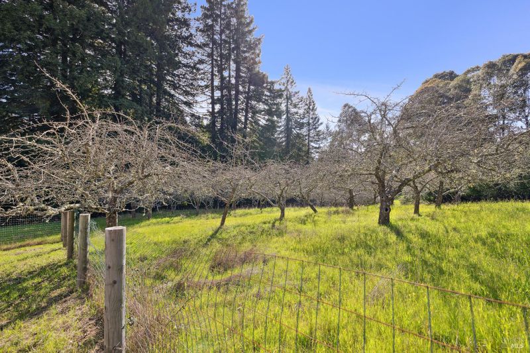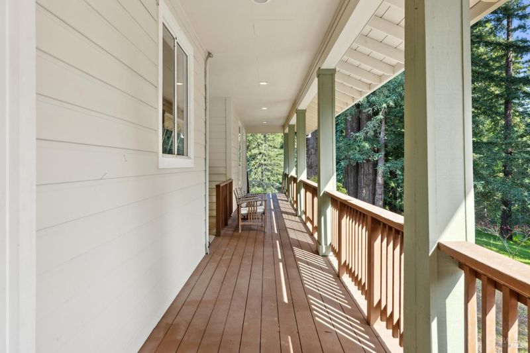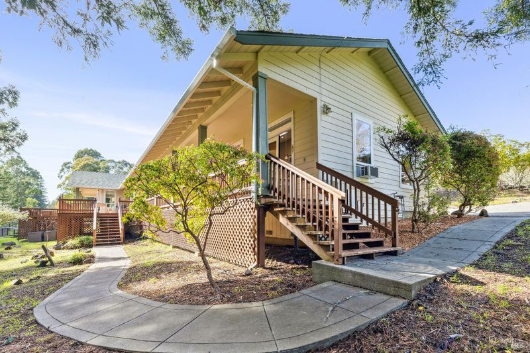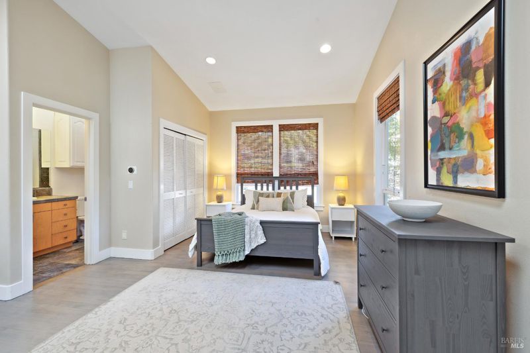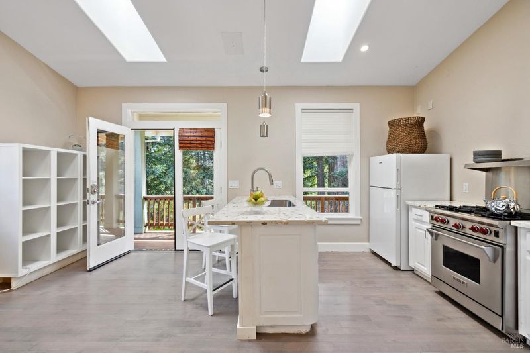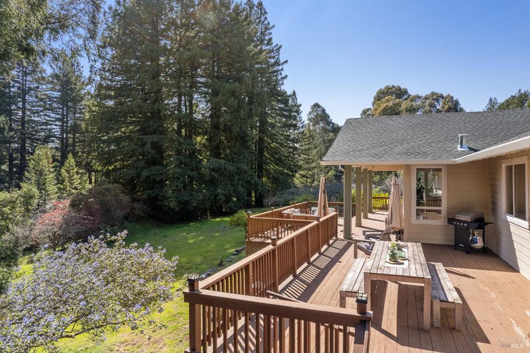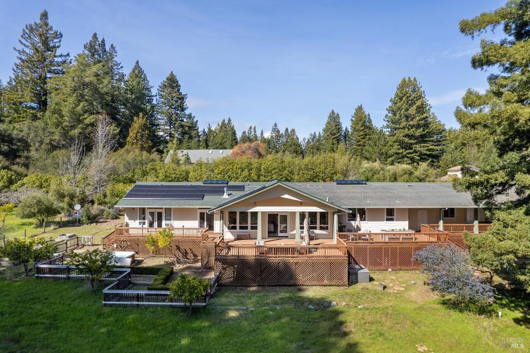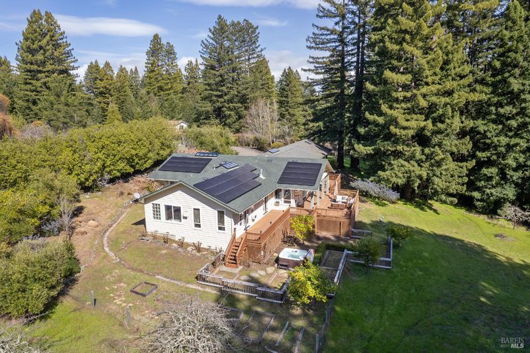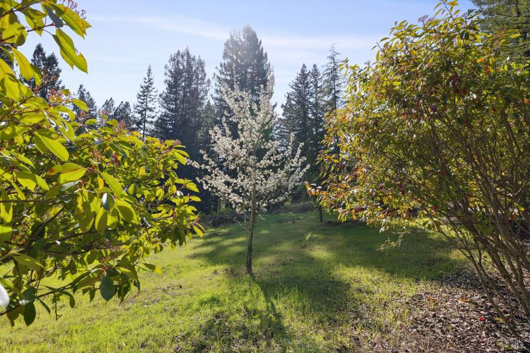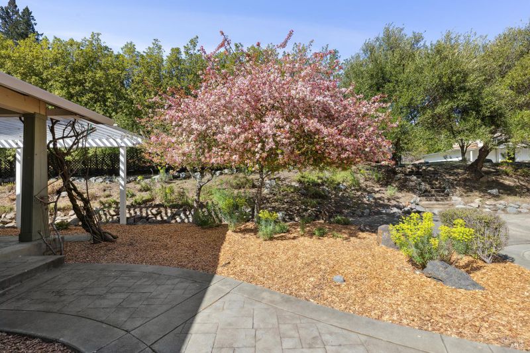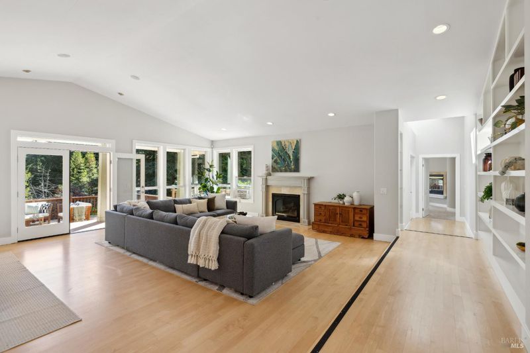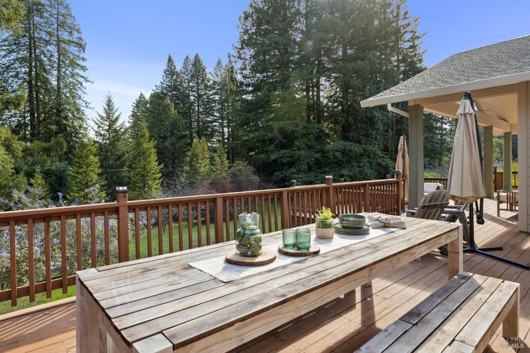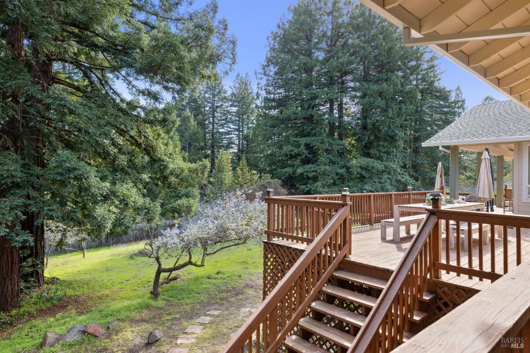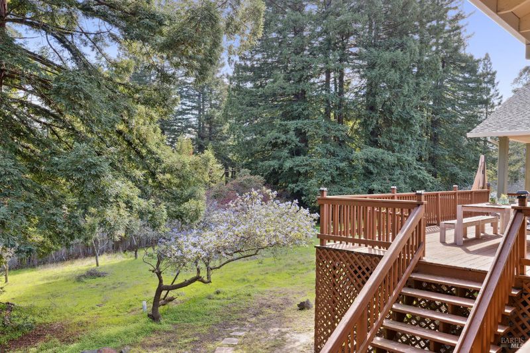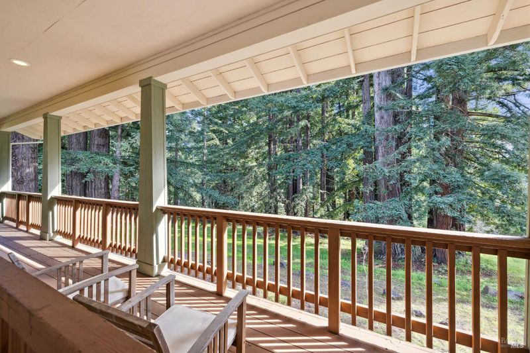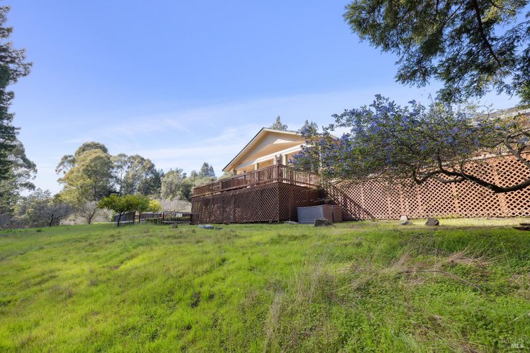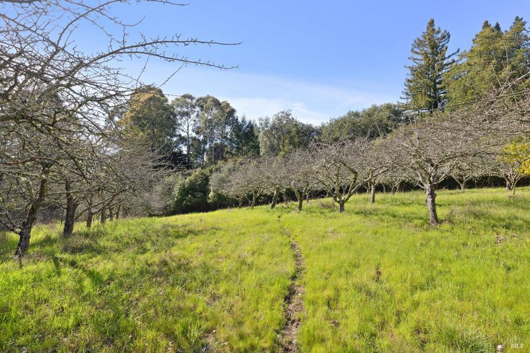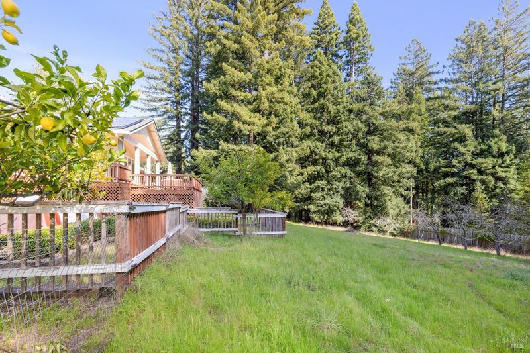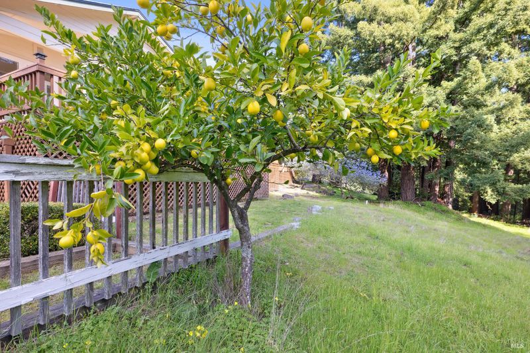
$1,595,000
3,418
SQ FT
$467
SQ/FT
3750 Deer Meadow Ln
@ Bittner - B0800 - Sebastopol, Occidental
- 3 Bed
- 3 Bath
- 10 Park
- 3,418 sqft
- Occidental
-

Surrounded by towering redwoods, this 5-acre property offers a stunning natural landscape with the perfect mix of shade and sun. A mature orchard features 75 fruit trees, including the famous Gravenstein apple, and the front meadow offers an abundance of delicious blackberries in the summer and fall. As you enter the home, a large covered porch greets you as you make your way towards the entry. Inside, you'll find an expansive living area with high ceilings and abundant natural light. The kitchen boasts granite countertops, custom cabinetry and premium appliances. The primary suite is a tranquil retreat with high ceilings and doors opening onto the deck. The ensuite bathroom provides a spa-like experience with two separate vanities, a soaking tub and a large walk-in shower. A spacious second bedroom features its own bathroom with a large vanity, and a separate shower and water closet. An additional den/flex space features a desk area and French doors leading to the patio. An additional unique feature of this home is the private legal studio perfect for guests. Modern amenities include high-speed internet, solar, and Tesla Powerwall. The close proximity Occidental and Bodega Bay makes this home an incredible find.
- Days on Market
- 1 day
- Current Status
- Active
- Original Price
- $1,595,000
- List Price
- $1,595,000
- On Market Date
- Oct 2, 2025
- Property Type
- Single Family Residence
- District
- B0800 - Sebastopol
- Zip Code
- 95465
- MLS ID
- 325088180
- APN
- 073-210-032-000
- Year Built
- 1998
- Stories in Building
- 1
- Possession
- Close Of Escrow
- Data Source
- SFAR
- Origin MLS System
Harmony Elementary School
Public K-1 Elementary
Students: 58 Distance: 2.0mi
Salmon Creek School - A Charter
Charter 2-8 Middle
Students: 191 Distance: 2.0mi
Nonesuch School
Private 6-12 Nonprofit
Students: 22 Distance: 4.2mi
Plumfield Academy
Private K-12 Special Education, Combined Elementary And Secondary, All Male
Students: 20 Distance: 5.5mi
Monte Rio Elementary School
Public K-8 Elementary
Students: 84 Distance: 5.7mi
Bodega Bay Elementary School
Public K-5 Elementary
Students: 23 Distance: 6.1mi
- Bed
- 3
- Bath
- 3
- Tub w/Shower Over
- Parking
- 10
- Attached
- SQ FT
- 3,418
- SQ FT Source
- Unavailable
- Lot SQ FT
- 217,800.0
- Lot Acres
- 5.0 Acres
- Kitchen
- Island, Kitchen/Family Combo, Pantry Closet, Stone Counter
- Cooling
- Central, Wall Unit(s)
- Family Room
- View
- Living Room
- Great Room, Skylight(s)
- Flooring
- Carpet, Wood
- Foundation
- Concrete Perimeter
- Fire Place
- Family Room, Gas Piped, Primary Bedroom
- Heating
- Central
- Laundry
- Dryer Included, In Garage, Inside Area, Laundry Closet, Washer Included
- Main Level
- Bedroom(s), Dining Room, Family Room, Full Bath(s), Garage, Kitchen, Living Room, Primary Bedroom
- Views
- Forest
- Possession
- Close Of Escrow
- Special Listing Conditions
- None
- Fee
- $0
MLS and other Information regarding properties for sale as shown in Theo have been obtained from various sources such as sellers, public records, agents and other third parties. This information may relate to the condition of the property, permitted or unpermitted uses, zoning, square footage, lot size/acreage or other matters affecting value or desirability. Unless otherwise indicated in writing, neither brokers, agents nor Theo have verified, or will verify, such information. If any such information is important to buyer in determining whether to buy, the price to pay or intended use of the property, buyer is urged to conduct their own investigation with qualified professionals, satisfy themselves with respect to that information, and to rely solely on the results of that investigation.
School data provided by GreatSchools. School service boundaries are intended to be used as reference only. To verify enrollment eligibility for a property, contact the school directly.
