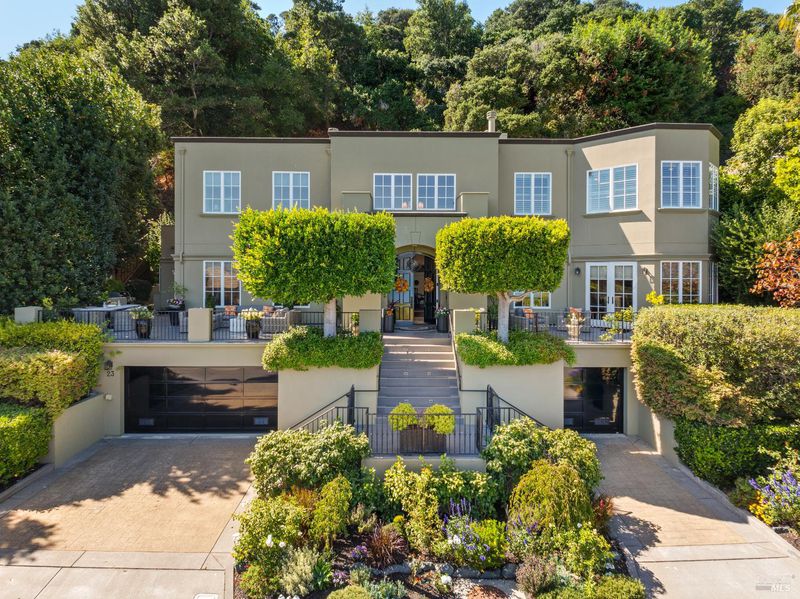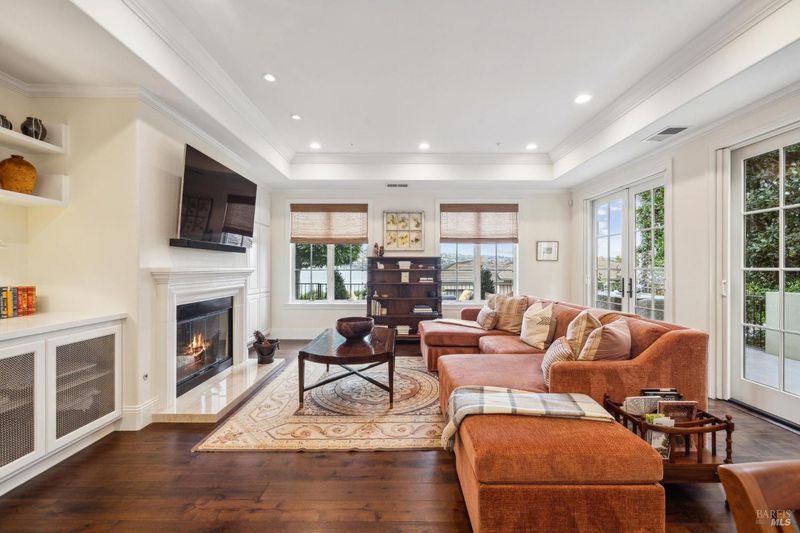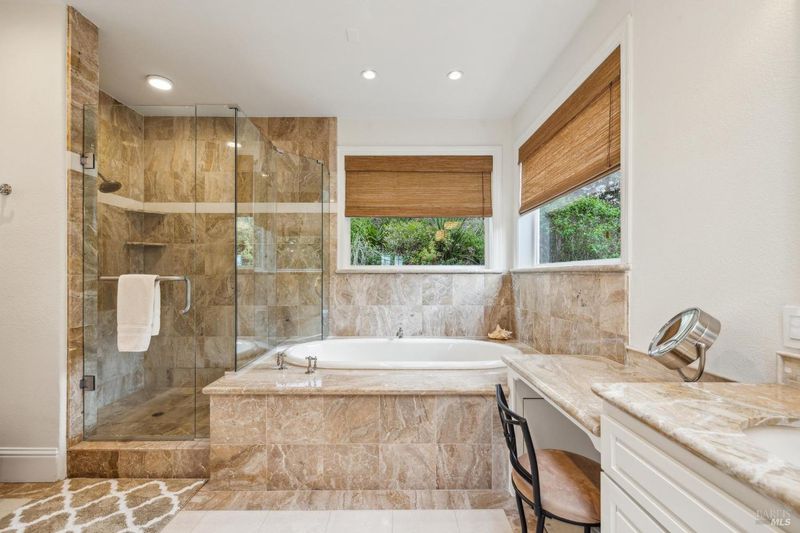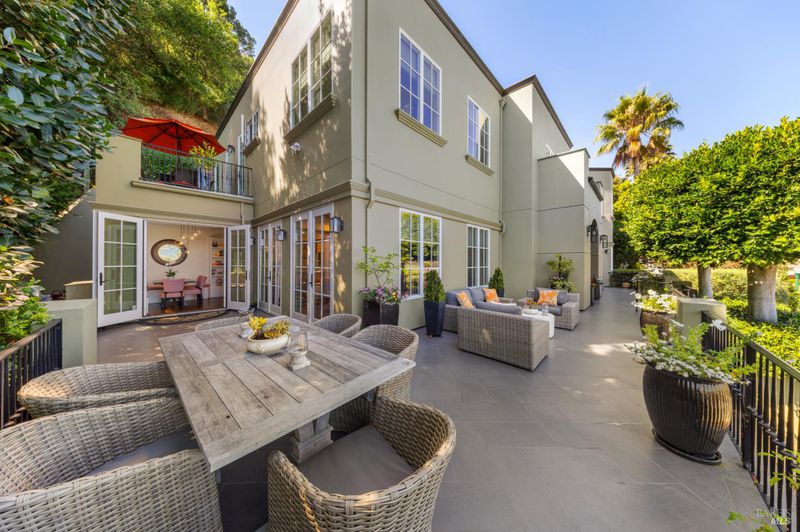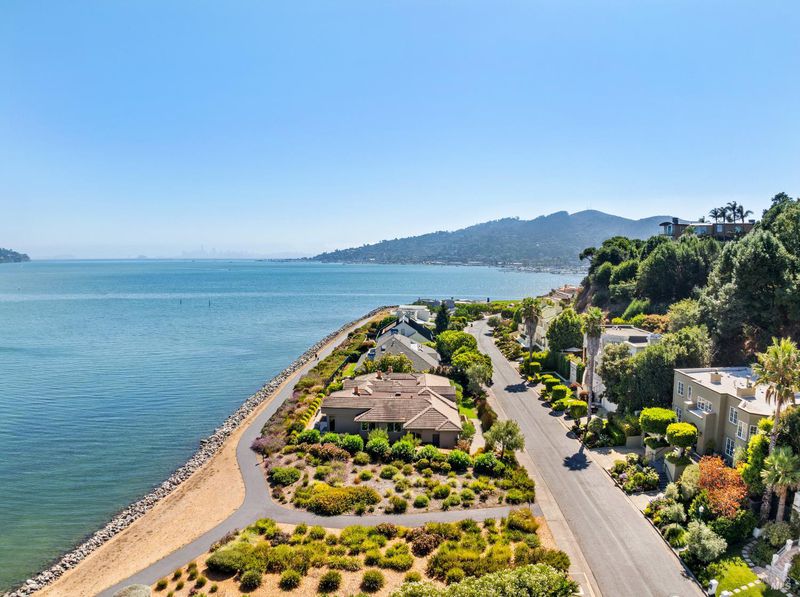
$5,750,000
4,545
SQ FT
$1,265
SQ/FT
23 Heron Drive
@ Seminary - Mill Valley
- 5 Bed
- 5 (4/1) Bath
- 6 Park
- 4,545 sqft
- Mill Valley
-

Situated within an exclusive enclave of custom homes, this impressive residence features breathtaking views of the bay, impeccable design, and an idyllic setting. This exceptional residence has been renovated to the highest of standards, showcasing extraordinary quality, craftsmanship, and unsurpassed attention to detail throughout. An elevator connects all levels of the residence, with access points in the garage, the main level, and the upper level. Updated hardwood floors throughout the residence. The living room showcases a series of windows framing views of the bay and French doors opening to the entertainment deck. The light-filled family room features built-in cabinetry, a gas-start fireplace, and access to the deck. The large chef's kitchen features a peninsula with counter seating, a center island, soapstone countertops, a pantry, high-end stainless steel appliances, and an inviting breakfast nook. A main-level ensuite bedroom provides comfort and flexibility. A curved staircase leads to the upper level, which features the comfortable primary suite, an additional ensuite, two bedrooms, a full bath, and a laundry room. Directly across the street, a protected waterfront lot preserves bay views and offers access to the shoreline pathway. Three-car garage and EV charger.
- Days on Market
- 9 days
- Current Status
- Active
- Original Price
- $5,750,000
- List Price
- $5,750,000
- On Market Date
- Oct 3, 2025
- Property Type
- Single Family Residence
- Area
- Mill Valley
- Zip Code
- 94941
- MLS ID
- 325088133
- APN
- 043-370-09
- Year Built
- 1998
- Stories in Building
- Unavailable
- Possession
- Close Of Escrow
- Data Source
- BAREIS
- Origin MLS System
the New Village School
Private K-8 Elementary, Middle, Waldorf
Students: 138 Distance: 0.8mi
Bayside Martin Luther King Jr. Academy
Public K-8 Elementary
Students: 119 Distance: 0.9mi
Lycee Francais De San Francisco
Private K-5 Elementary, Nonprofit
Students: 183 Distance: 0.9mi
Women Helping All People Scholastic Academy
Private K-8 Elementary, Religious, Coed
Students: 10 Distance: 1.1mi
Willow Creek Academy
Charter K-8 Elementary, Coed
Students: 409 Distance: 1.1mi
Del Mar Middle School
Public 6-8 Middle
Students: 540 Distance: 1.3mi
- Bed
- 5
- Bath
- 5 (4/1)
- Double Sinks, Shower Stall(s), Skylight/Solar Tube, Soaking Tub, Window
- Parking
- 6
- Attached, EV Charging, Garage Door Opener, Garage Facing Front, Interior Access, Side-by-Side, Workshop in Garage
- SQ FT
- 4,545
- SQ FT Source
- Graphic Artist
- Lot SQ FT
- 14,375.0
- Lot Acres
- 0.33 Acres
- Kitchen
- Breakfast Area, Island, Island w/Sink, Pantry Closet
- Cooling
- Central
- Dining Room
- Formal Room, Skylight(s)
- Exterior Details
- Balcony
- Family Room
- Deck Attached, View
- Living Room
- Deck Attached, View
- Flooring
- Wood
- Fire Place
- Family Room, Living Room, Primary Bedroom
- Heating
- Central
- Laundry
- Cabinets, Dryer Included, Inside Room, Sink, Washer Included
- Upper Level
- Bedroom(s), Full Bath(s), Primary Bedroom
- Main Level
- Bedroom(s), Dining Room, Family Room, Full Bath(s), Kitchen, Living Room, Partial Bath(s)
- Views
- Bay, Hills, Ocean, Panoramic, San Francisco, Water
- Possession
- Close Of Escrow
- * Fee
- $265
- Name
- Strawberry Point
- Phone
- (707) 544-2005
- *Fee includes
- Common Areas and Management
MLS and other Information regarding properties for sale as shown in Theo have been obtained from various sources such as sellers, public records, agents and other third parties. This information may relate to the condition of the property, permitted or unpermitted uses, zoning, square footage, lot size/acreage or other matters affecting value or desirability. Unless otherwise indicated in writing, neither brokers, agents nor Theo have verified, or will verify, such information. If any such information is important to buyer in determining whether to buy, the price to pay or intended use of the property, buyer is urged to conduct their own investigation with qualified professionals, satisfy themselves with respect to that information, and to rely solely on the results of that investigation.
School data provided by GreatSchools. School service boundaries are intended to be used as reference only. To verify enrollment eligibility for a property, contact the school directly.
