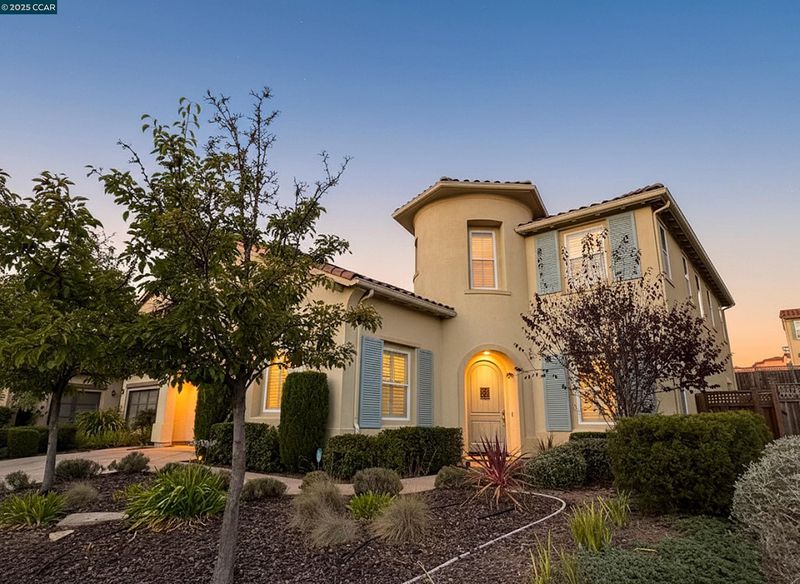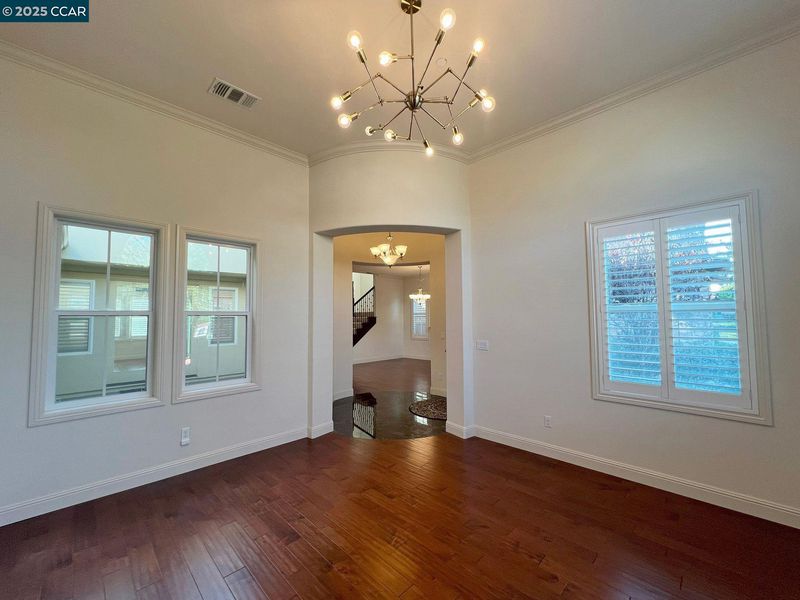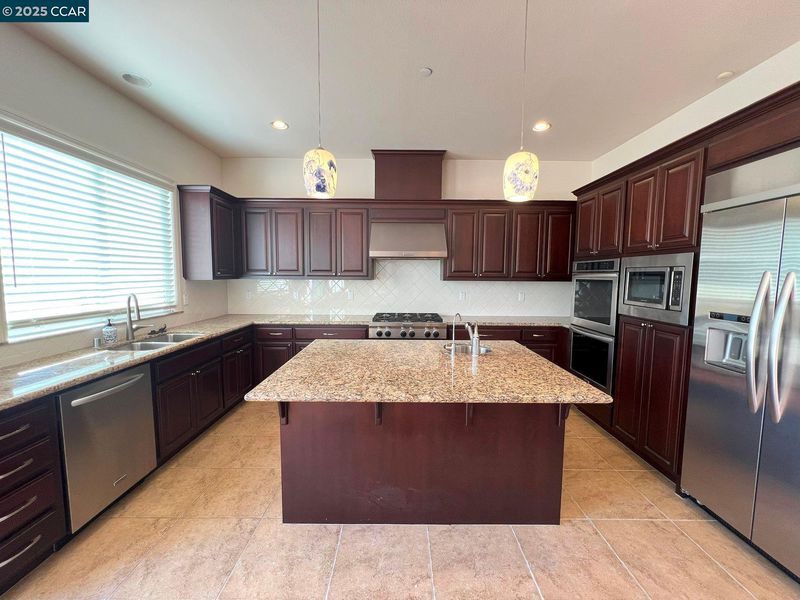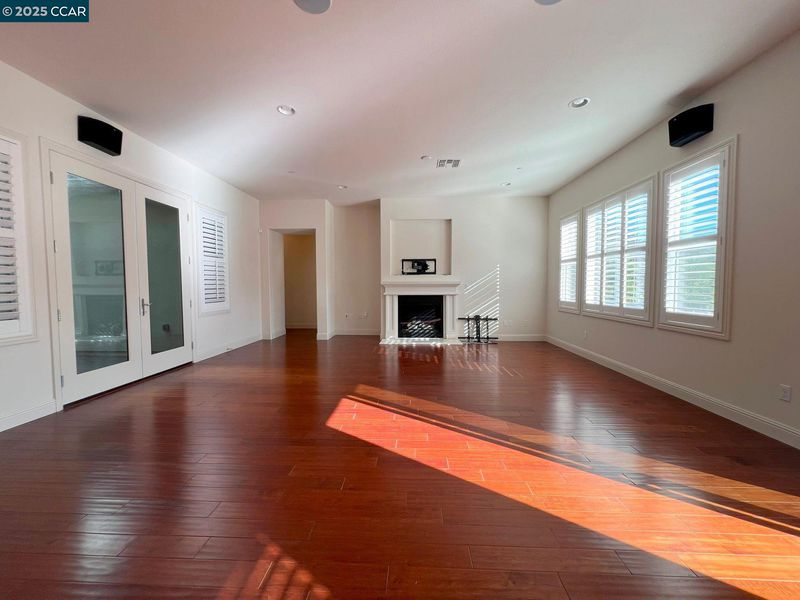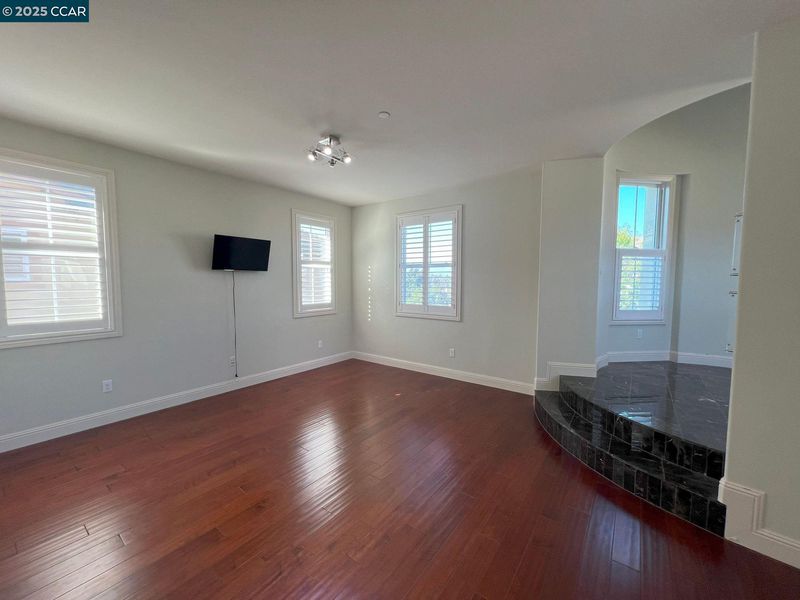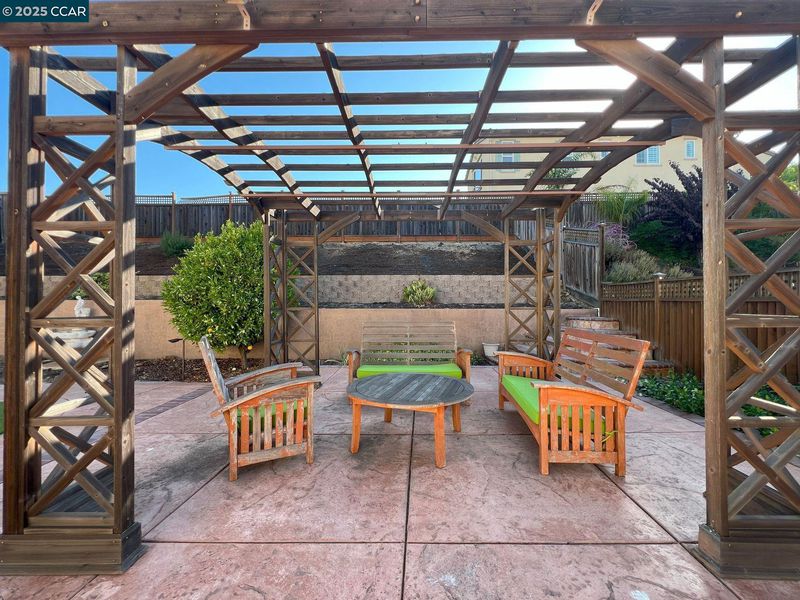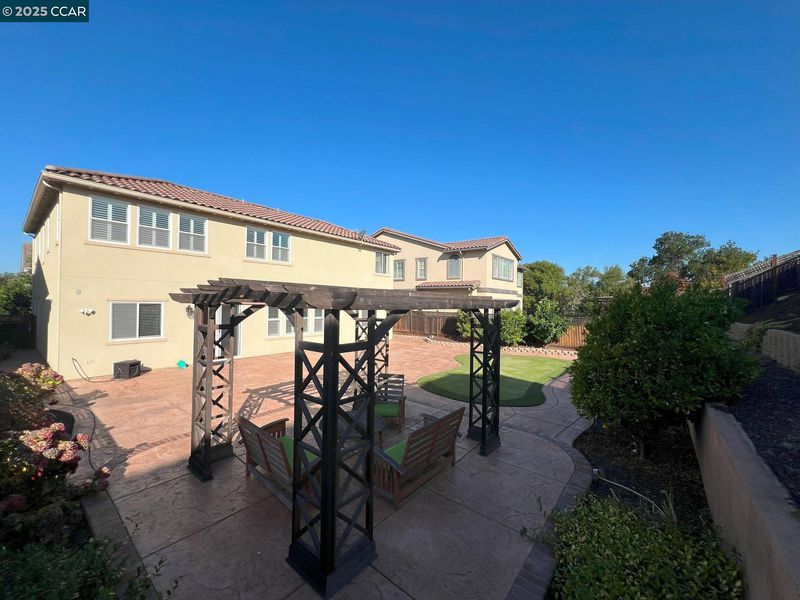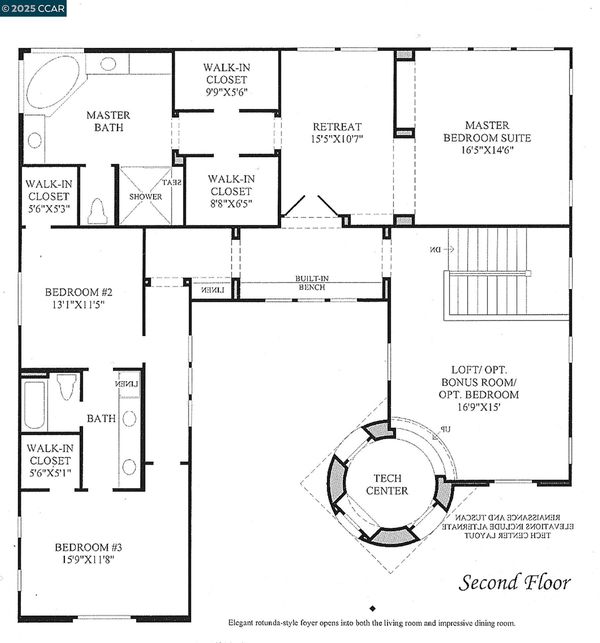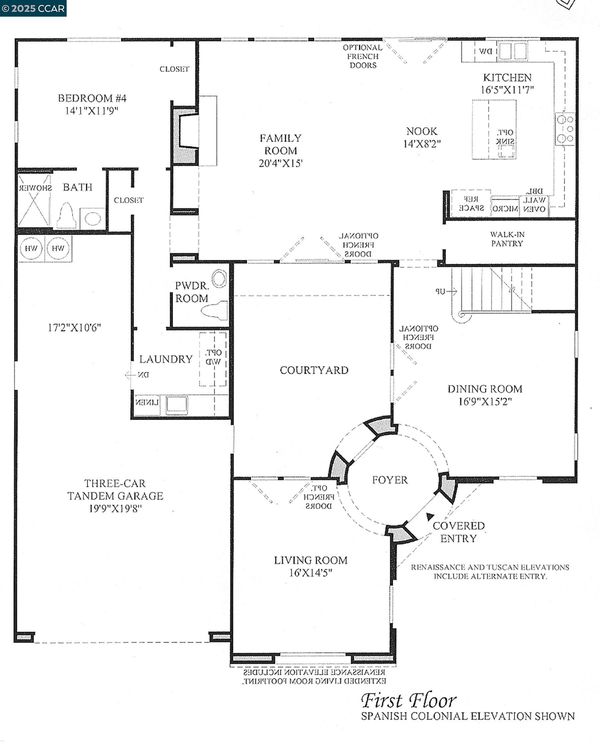
$2,300,000
3,920
SQ FT
$587
SQ/FT
180 Arundel Pl
@ Drummond Dr - Stonebrae Country Club, Hayward
- 4 Bed
- 3.5 (3/1) Bath
- 3 Park
- 3,920 sqft
- Hayward
-

Exquisite Hayward Luxury Estate! A rare blend of space, luxury, and location! Discover elegance at 180 Arundel, a Toll Brothers masterpiece built in 2013. Nestled near the end of a tranquil cul-de-sac on an expansive 9,490 sq ft lot, this estate offers sophistication just steps from the water reservoir trail. Key features include four bedrooms, three and a half baths, and a three-car garage for ample parking and storage. Designed with quality craftsmanship, the home showcases an inviting inner courtyard and an entertainer’s backyard complete with a golf putting green, lounge retreat, and plenty of space for gatherings. The top-floor primary suite offers peek-a-boo views of the San Francisco Bay, adding a touch of coastal charm. Enjoy the best of Hayward living with nearby nature access and optional country club membership for premium amenities. More than a home, this is your private estate and gateway to recreation.
- Current Status
- Active - Coming Soon
- Original Price
- $2,300,000
- List Price
- $2,300,000
- On Market Date
- Oct 2, 2025
- Property Type
- Detached
- D/N/S
- Stonebrae Country Club
- Zip Code
- 94542
- MLS ID
- 41113516
- APN
- 85A643116
- Year Built
- 2013
- Stories in Building
- 2
- Possession
- Close Of Escrow
- Data Source
- MAXEBRDI
- Origin MLS System
- CONTRA COSTA
Stonebrae Elementary School
Public K-6 Elementary
Students: 745 Distance: 0.3mi
Liber Academy of Hayward
Private 1-12 Religious, Coed
Students: NA Distance: 2.2mi
Northstar School
Private K-7 Religious, Nonprofit
Students: NA Distance: 2.3mi
East Avenue Elementary School
Public K-6 Elementary, Yr Round
Students: 568 Distance: 2.3mi
Highland
Public K-12
Students: 23 Distance: 2.3mi
Saint Clement Catholic School
Private K-8 Elementary, Religious, Coed
Students: 265 Distance: 2.5mi
- Bed
- 4
- Bath
- 3.5 (3/1)
- Parking
- 3
- Attached
- SQ FT
- 3,920
- SQ FT Source
- Public Records
- Lot SQ FT
- 9,490.0
- Lot Acres
- 0.22 Acres
- Pool Info
- None
- Kitchen
- Dishwasher, Double Oven, Gas Range, Microwave, Refrigerator, Gas Range/Cooktop, Kitchen Island, Updated Kitchen
- Cooling
- Central Air
- Disclosures
- Disclosure Package Avail
- Entry Level
- Exterior Details
- Back Yard, Front Yard
- Flooring
- Carpet, Wood
- Foundation
- Fire Place
- Family Room
- Heating
- Zoned
- Laundry
- Laundry Room
- Upper Level
- 2 Bedrooms, 2 Baths, Primary Bedrm Suite - 1
- Main Level
- 1 Bedroom, 1.5 Baths, Laundry Facility, Main Entry
- Possession
- Close Of Escrow
- Architectural Style
- Contemporary, Spanish
- Construction Status
- Existing
- Additional Miscellaneous Features
- Back Yard, Front Yard
- Location
- Level
- Roof
- Tile
- Water and Sewer
- Public
- Fee
- $220
MLS and other Information regarding properties for sale as shown in Theo have been obtained from various sources such as sellers, public records, agents and other third parties. This information may relate to the condition of the property, permitted or unpermitted uses, zoning, square footage, lot size/acreage or other matters affecting value or desirability. Unless otherwise indicated in writing, neither brokers, agents nor Theo have verified, or will verify, such information. If any such information is important to buyer in determining whether to buy, the price to pay or intended use of the property, buyer is urged to conduct their own investigation with qualified professionals, satisfy themselves with respect to that information, and to rely solely on the results of that investigation.
School data provided by GreatSchools. School service boundaries are intended to be used as reference only. To verify enrollment eligibility for a property, contact the school directly.
