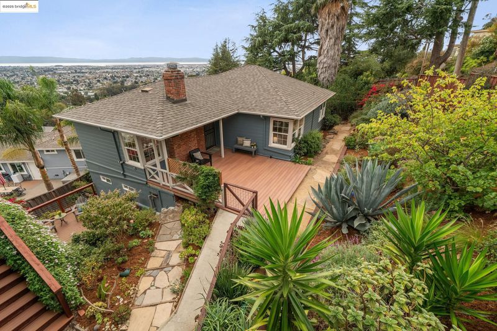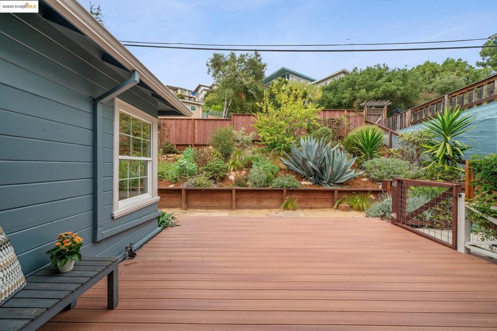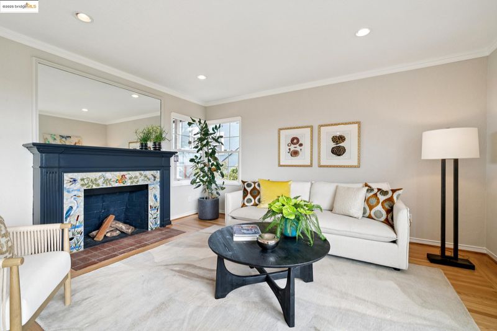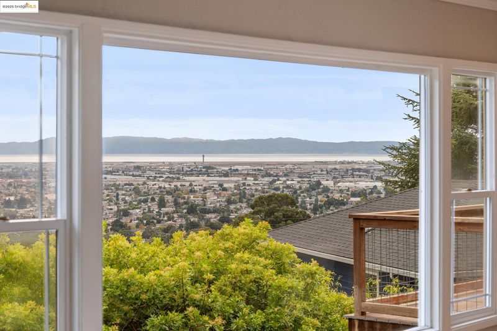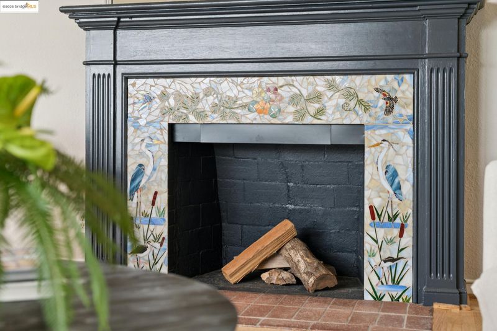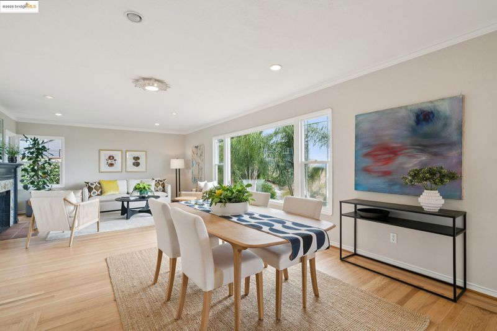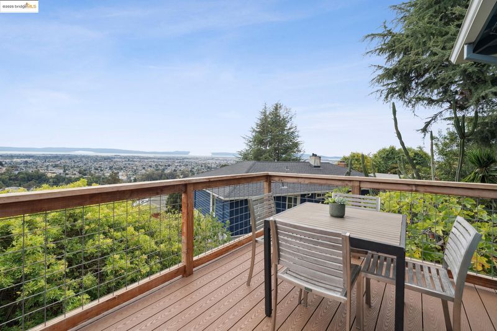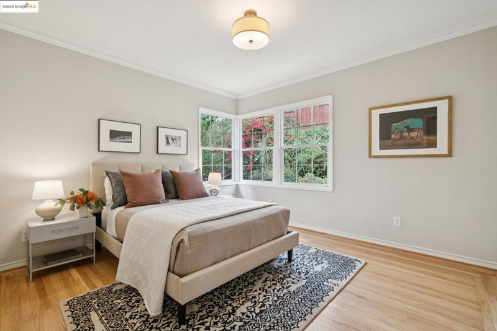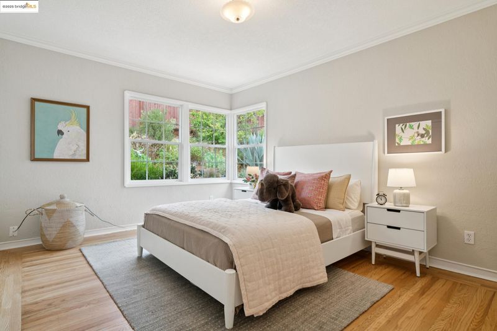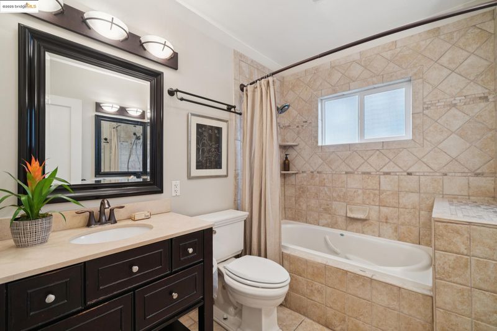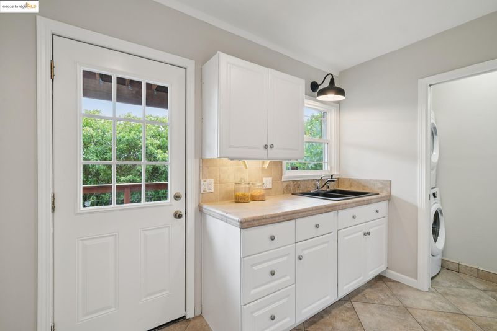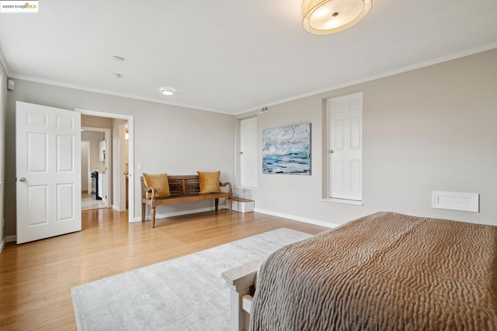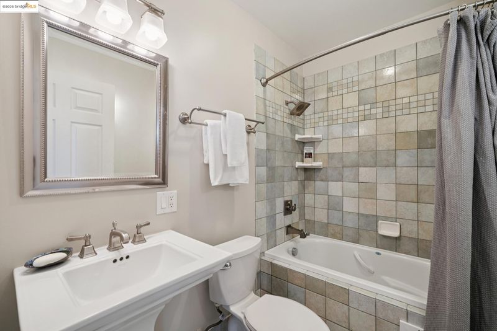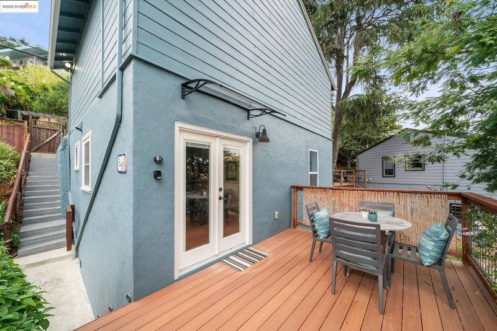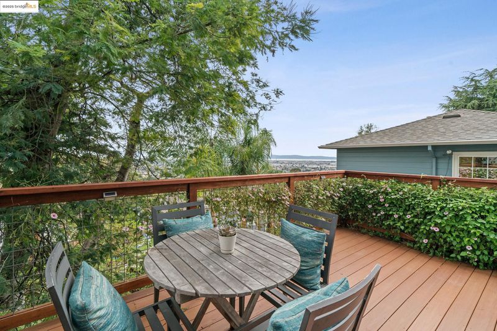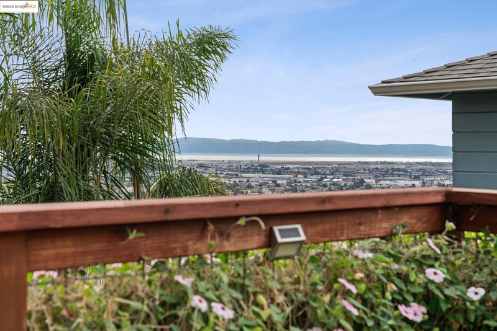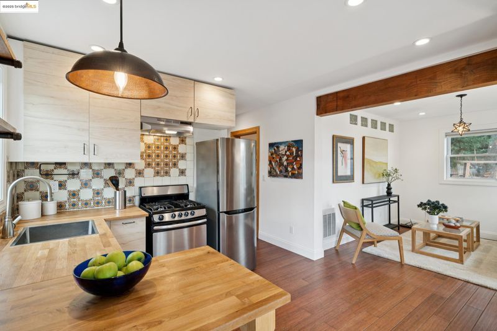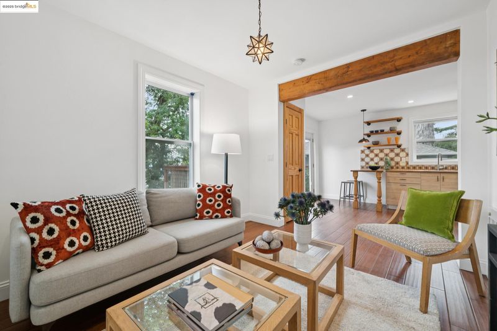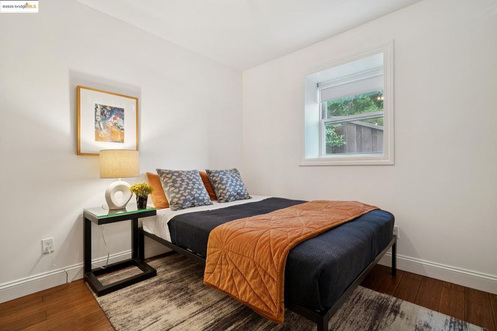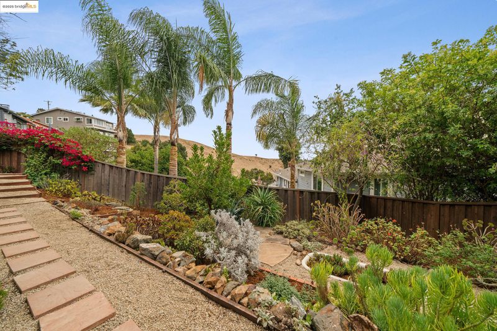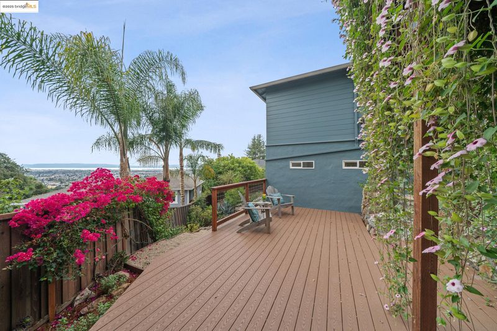
$995,000
1,778
SQ FT
$560
SQ/FT
8037 Mccormick Ave
@ SHONE/STERLING - King Estates, Oakland
- 3 Bed
- 2 Bath
- 2 Park
- 1,778 sqft
- Oakland
-

-
Sat Oct 4, 1:00 pm - 3:00 pm
Welcome to 8037 McCormick, a spectacular home filled with gorgeous updates, stellar bay views and SEPARATE CASITA. Tucked into the Oakland Hills, this incredible property includes a beautifully house with 2 beds and 1 baths on the main level Enter through the large patio fresh for entertaining , open the door and be greeted by the stunning BY VIEW! Gleaming hardwood floors throughout this level are accented with a wood burning fireplace, wall to wall windows with streaming sunlight, a dining area off the refreshed kitchen and a deck that opens out to overlook the yard and bay.The 6512' landscaped yard, plus a detached structure consisting of a 1-bed / 1-bath ADU with its own entrance! The main house entertaining level includes an open living/dining room + kitchen, opening to the upper deck with expansive bay views or the private front deck, where you can retreat under the trees. 2 bedrooms and a designer bathroom finish this level. Downstairs primary retreat with closet & storage
-
Sun Oct 5, 1:30 pm - 4:30 pm
Welcome to 8037 McCormick, a spectacular home filled with gorgeous updates, stellar bay views and SEPARATE CASITA. Tucked into the Oakland Hills, this incredible property includes a beautifully house with 2 beds and 1 baths on the main level Enter through the large patio fresh for entertaining , open the door and be greeted by the stunning BY VIEW! Gleaming hardwood floors throughout this level are accented with a wood burning fireplace, wall to wall windows with streaming sunlight, a dining area off the refreshed kitchen and a deck that opens out to overlook the yard and bay.The 6512' landscaped yard, plus a detached structure consisting of a 1-bed / 1-bath ADU with its own entrance! The main house entertaining level includes an open living/dining room + kitchen, opening to the upper deck with expansive bay views or the private front deck, where you can retreat under the trees. 2 bedrooms and a designer bathroom finish this level. Downstairs primary retreat with closet & storage
-
Mon Oct 6, 10:30 am - 1:30 pm
Welcome to 8037 McCormick, a spectacular home filled with gorgeous updates, stellar bay views and SEPARATE CASITA. Tucked into the Oakland Hills, this incredible property includes a beautifully house with 2 beds and 1 baths on the main level Enter through the large patio fresh for entertaining , open the door and be greeted by the stunning BY VIEW! Gleaming hardwood floors throughout this level are accented with a wood burning fireplace, wall to wall windows with streaming sunlight, a dining area off the refreshed kitchen and a deck that opens out to overlook the yard and bay.The 6512' landscaped yard, plus a detached structure consisting of a 1-bed / 1-bath ADU with its own entrance! The main house entertaining level includes an open living/dining room + kitchen, opening to the upper deck with expansive bay views or the private front deck, where you can retreat under the trees. 2 bedrooms and a designer bathroom finish this level. Downstairs primary retreat with closet & storage
THE WOW FACTOR IS HERE! A spectacular VIEW home filled with gorgeous updates and a stand alone ADU with VIEWS! Tucked into the Oakland Hills, this lovely home includes an updated main house with 3 bedrooms, 2 baths, 3 decks, large front patio and a landscaped fenced yard. The main level features 2 bedrooms and 1 updated bath, living and dining room, a wall of windows to enjoy the always spectacular and ever changing views. Be wowed by the stunning sunsets! A refreshed kitchen features new quartz counters, brand new hardwood floors, new stove, fridge and microwave; perfect for the home chef. A cozy spot serves as the perfect breakfast nook and opens to a deck to enjoy the VIEWS! The lower level includes a private primary retreat with large closet, 2 storage areas, full bath and a kitchenette. The laundry is located on this level. Doors open to the large lower deck. The terraced lower garden is full of native plants and flowers. This large property includes a bonus ADU/CASITA with one bedroom, a full bath, kitchen and living room. Your guests will feel so special staying here with its private deck and views of the Bay. Other features include owned solar, multiple interior storage areas, sewer compliant, no knob and tube, as well as 2 car garage parking. A SPECIAL HOME!
- Current Status
- New
- Original Price
- $995,000
- List Price
- $995,000
- On Market Date
- Oct 2, 2025
- Property Type
- Detached
- D/N/S
- King Estates
- Zip Code
- 94605
- MLS ID
- 41113490
- APN
- 40A343423
- Year Built
- 1948
- Stories in Building
- 2
- Possession
- Close Of Escrow
- Data Source
- MAXEBRDI
- Origin MLS System
- Bridge AOR
Bay Area Technology School
Charter 6-12 Secondary, Coed
Students: 299 Distance: 0.3mi
Rudsdale Continuation School
Public 9-12 Continuation
Students: 255 Distance: 0.3mi
Independent Study, Sojourner Truth School
Public K-12 Opportunity Community
Students: 166 Distance: 0.3mi
Parker Elementary School
Public K-8 Elementary
Students: 314 Distance: 0.4mi
Howard Elementary School
Public K-5 Elementary
Students: 194 Distance: 0.5mi
Castlemont High
Public 9-12
Students: 835 Distance: 0.5mi
- Bed
- 3
- Bath
- 2
- Parking
- 2
- Detached, Garage Faces Front, Garage Door Opener
- SQ FT
- 1,778
- SQ FT Source
- Measured
- Lot SQ FT
- 6,512.0
- Lot Acres
- 0.15 Acres
- Pool Info
- None
- Kitchen
- Dishwasher, Free-Standing Range, Refrigerator, Dryer, Washer, 220 Volt Outlet, Breakfast Nook, Counter - Solid Surface, Range/Oven Free Standing, Updated Kitchen
- Cooling
- Ceiling Fan(s)
- Disclosures
- Nat Hazard Disclosure
- Entry Level
- Exterior Details
- Back Yard, Front Yard, Terraced Up
- Flooring
- Hardwood, Tile
- Foundation
- Fire Place
- Living Room, Wood Burning
- Heating
- Forced Air
- Laundry
- Dryer, Laundry Closet, Washer
- Main Level
- 2 Bedrooms, 1 Bath, Main Entry
- Views
- Bay, City Lights, Panoramic
- Possession
- Close Of Escrow
- Architectural Style
- Bungalow, Mid Century Modern
- Construction Status
- Existing
- Additional Miscellaneous Features
- Back Yard, Front Yard, Terraced Up
- Location
- Sloped Down, Back Yard, Front Yard, Landscaped
- Roof
- Composition Shingles
- Water and Sewer
- Public
- Fee
- Unavailable
MLS and other Information regarding properties for sale as shown in Theo have been obtained from various sources such as sellers, public records, agents and other third parties. This information may relate to the condition of the property, permitted or unpermitted uses, zoning, square footage, lot size/acreage or other matters affecting value or desirability. Unless otherwise indicated in writing, neither brokers, agents nor Theo have verified, or will verify, such information. If any such information is important to buyer in determining whether to buy, the price to pay or intended use of the property, buyer is urged to conduct their own investigation with qualified professionals, satisfy themselves with respect to that information, and to rely solely on the results of that investigation.
School data provided by GreatSchools. School service boundaries are intended to be used as reference only. To verify enrollment eligibility for a property, contact the school directly.
