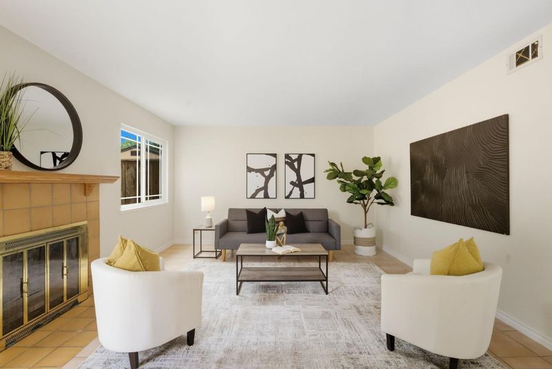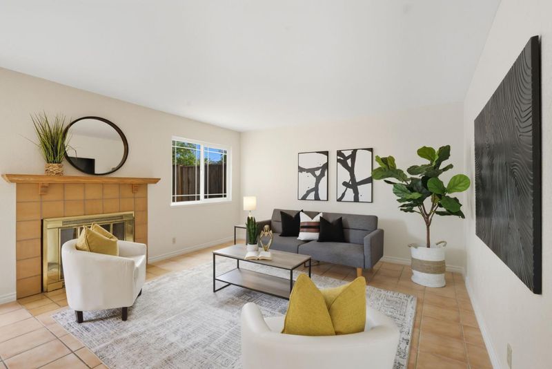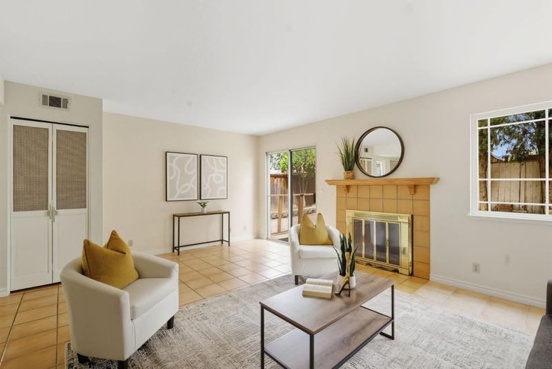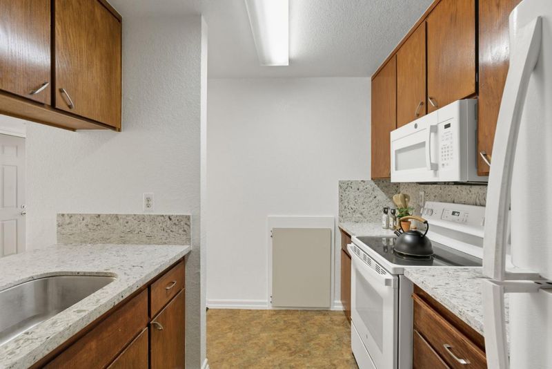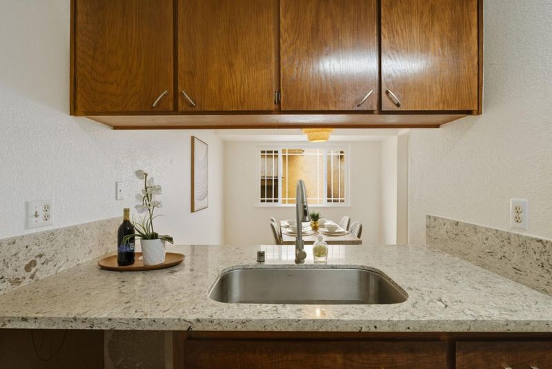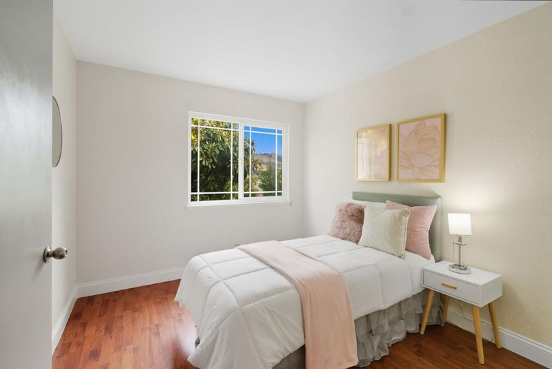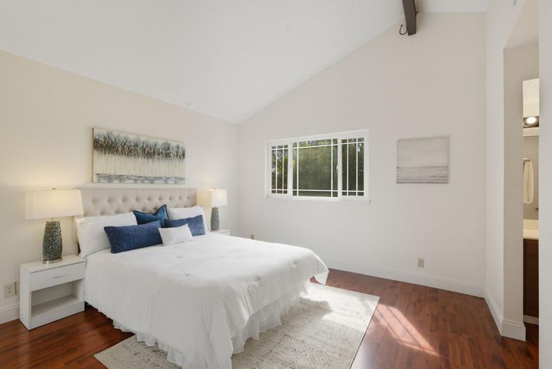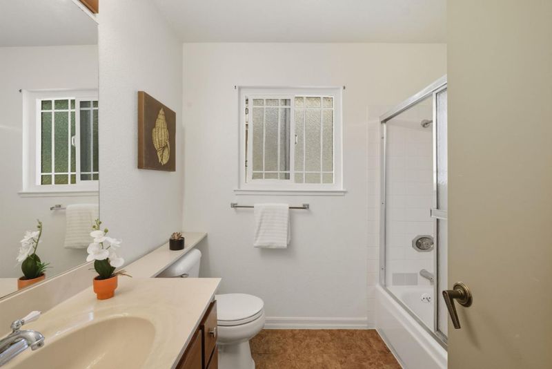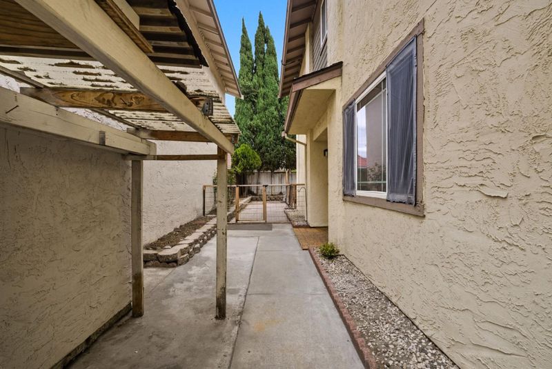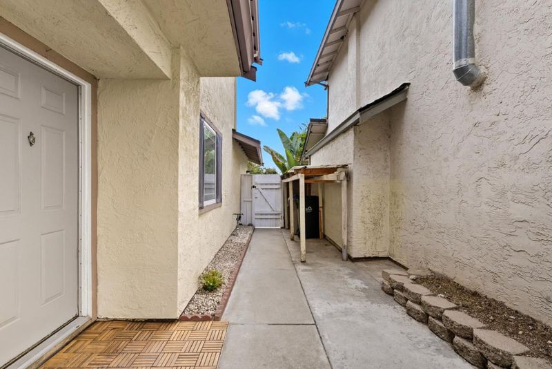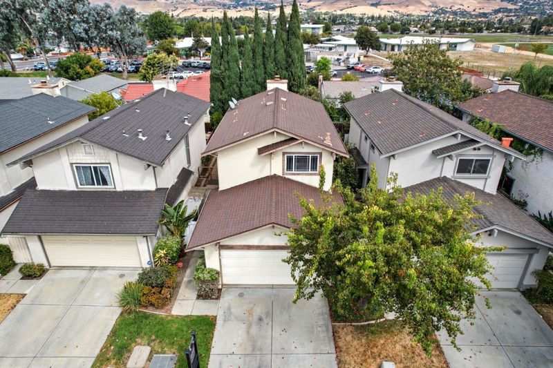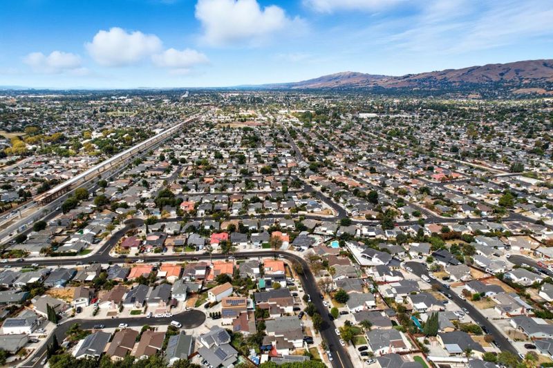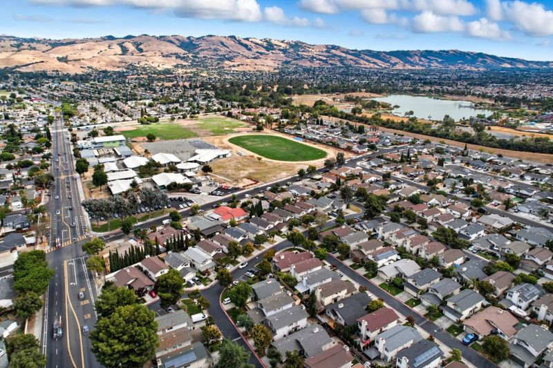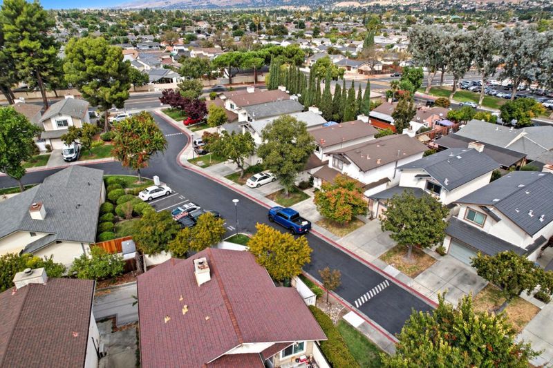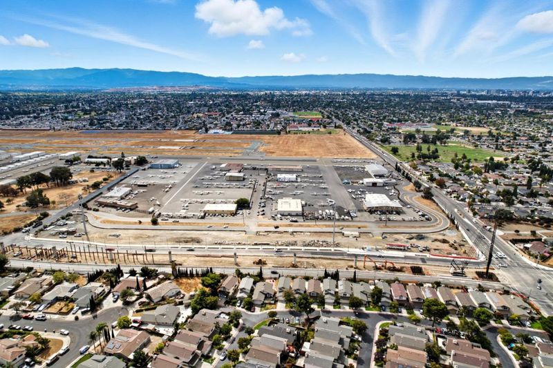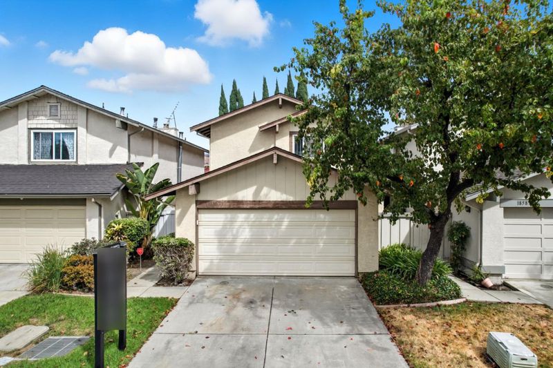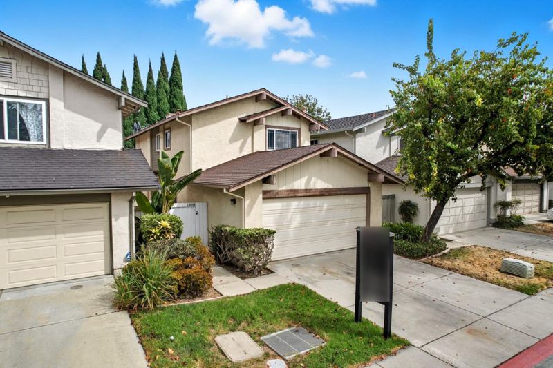
$999,888
1,336
SQ FT
$748
SQ/FT
1860 Home Gate Drive
@ Ocala Ave - 4 - Alum Rock, San Jose
- 3 Bed
- 3 (2/1) Bath
- 2 Park
- 1,336 sqft
- SAN JOSE
-

-
Fri Oct 3, 4:00 pm - 6:00 pm
-
Sat Oct 4, 11:00 am - 4:00 pm
-
Sun Oct 5, 11:00 am - 4:00 pm
Welcome to your new home at 1860 Home Gate Drive a vibrant hub in the heart of Silicon Valley! This compelling 3-bedroom, 2.5-bathroom residence offers 1,336 sqft of thoughtfully designed living space. Step inside to a bright living room that seamlessly connects to your private backyard, perfect for indoor-outdoor living and entertaining. The remodeled kitchen features ample storage with well-appointed cabinets, making meal preparation a breeze. Fresh interior paint adds a modern touch throughout the home. Retreat to spacious bedrooms, including a primary ensuite that provides a private sanctuary. Ideally located near Eastridge Mall, Great Mall, and Westfield Valley Fair, and in close proximity to Downtown San Jose and San Jose International Airport. Commuters will appreciate quick access to major freeways including 101, 280, and 680. Beyond your doorstep, San Jose offers an abundance of attractions and activities for all ages. Nature enthusiasts will enjoy the Municipal Rose Garden and the serenity of the Japanese Friendship Garden. With Santana Row and San Pedro Square Market nearby, you'll have endless options for shopping, dining, and entertainment. This home offers the perfect blend of comfortable living and convenient access to all that San Jose has to offer.
- Days on Market
- 1 day
- Current Status
- Active
- Original Price
- $999,888
- List Price
- $999,888
- On Market Date
- Oct 2, 2025
- Property Type
- Single Family Home
- Area
- 4 - Alum Rock
- Zip Code
- 95148
- MLS ID
- ML82021401
- APN
- 491-33-077
- Year Built
- 1984
- Stories in Building
- 2
- Possession
- Unavailable
- Data Source
- MLSL
- Origin MLS System
- MLSListings, Inc.
Ocala Middle School
Public 6-8 Middle
Students: 449 Distance: 0.2mi
Adelante Dual Language Academy
Public K-8 Alternative
Students: 528 Distance: 0.4mi
Mt. Pleasant High School
Public 9-12 Secondary
Students: 1271 Distance: 0.5mi
St. Thomas More
Private K-12 Religious, Coed
Students: 200 Distance: 0.6mi
Summit Public School: Rainier
Charter 9-12 Coed
Students: 362 Distance: 0.6mi
Donald J. Meyer Elementary School
Public K-5 Elementary
Students: 369 Distance: 0.7mi
- Bed
- 3
- Bath
- 3 (2/1)
- Showers over Tubs - 2+, Tile
- Parking
- 2
- Attached Garage
- SQ FT
- 1,336
- SQ FT Source
- Unavailable
- Lot SQ FT
- 2,700.0
- Lot Acres
- 0.061983 Acres
- Kitchen
- Countertop - Marble, Microwave, Oven Range - Electric, Refrigerator
- Cooling
- None
- Dining Room
- Dining Area
- Disclosures
- Natural Hazard Disclosure
- Family Room
- No Family Room
- Flooring
- Tile, Wood
- Foundation
- Other
- Fire Place
- Living Room
- Heating
- Central Forced Air - Gas
- Laundry
- Dryer, In Garage, Washer
- * Fee
- $0
- Name
- TBD
- *Fee includes
- Other
MLS and other Information regarding properties for sale as shown in Theo have been obtained from various sources such as sellers, public records, agents and other third parties. This information may relate to the condition of the property, permitted or unpermitted uses, zoning, square footage, lot size/acreage or other matters affecting value or desirability. Unless otherwise indicated in writing, neither brokers, agents nor Theo have verified, or will verify, such information. If any such information is important to buyer in determining whether to buy, the price to pay or intended use of the property, buyer is urged to conduct their own investigation with qualified professionals, satisfy themselves with respect to that information, and to rely solely on the results of that investigation.
School data provided by GreatSchools. School service boundaries are intended to be used as reference only. To verify enrollment eligibility for a property, contact the school directly.
