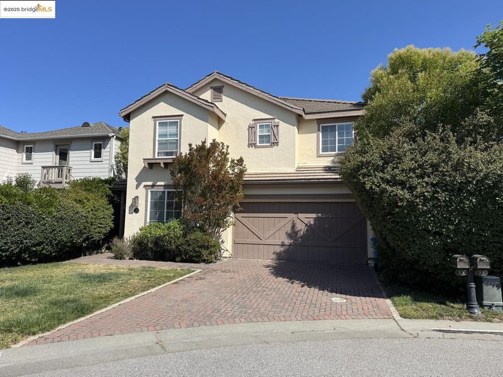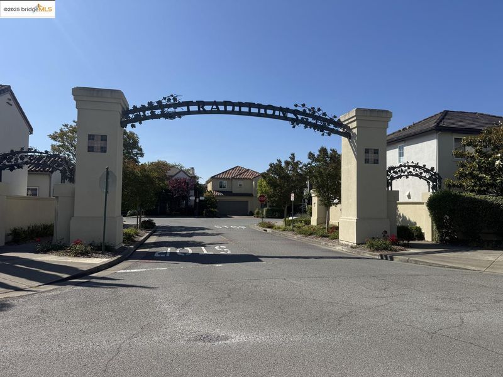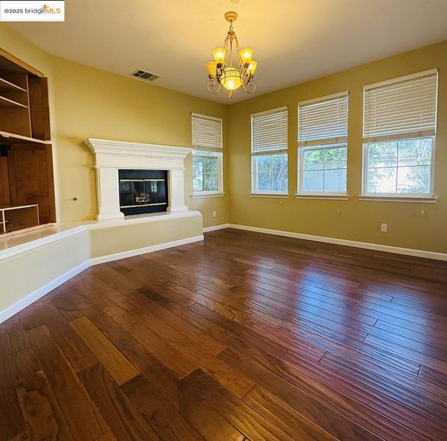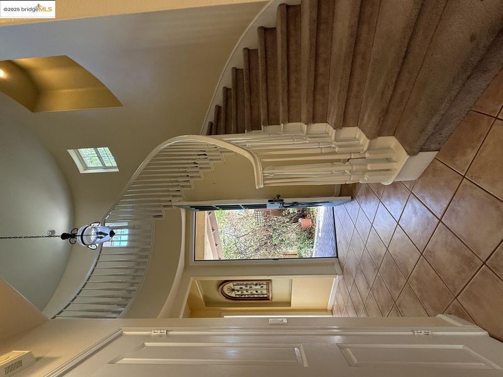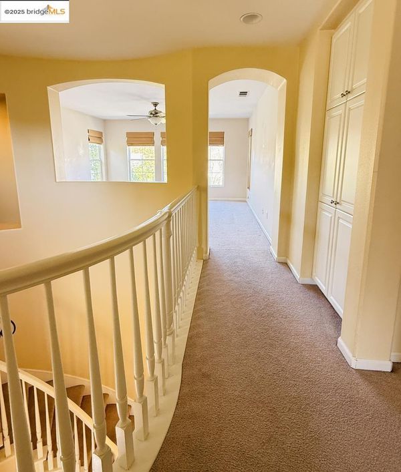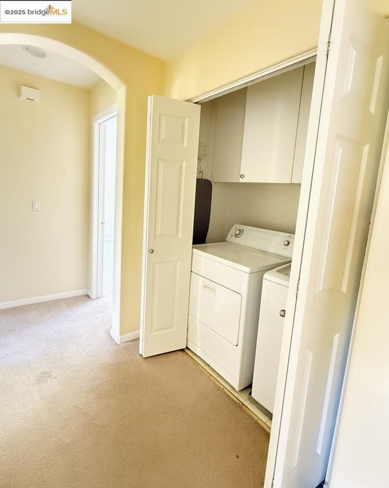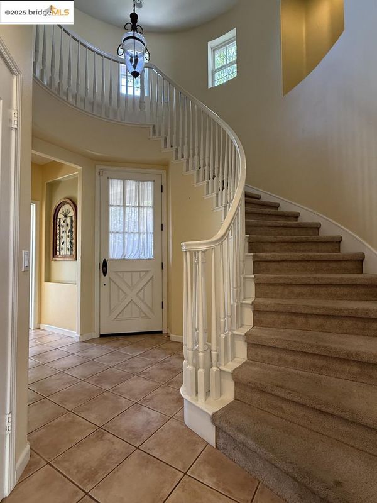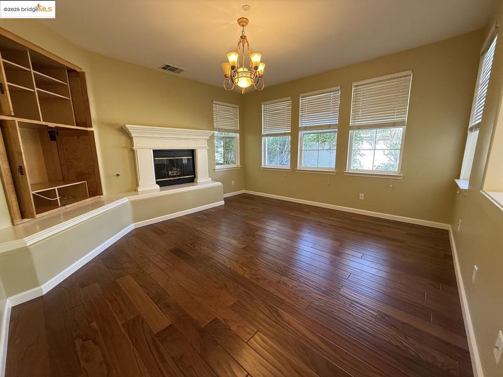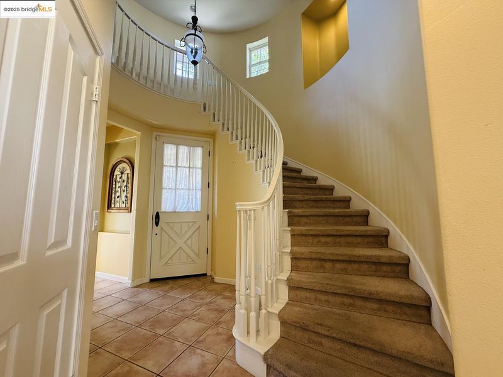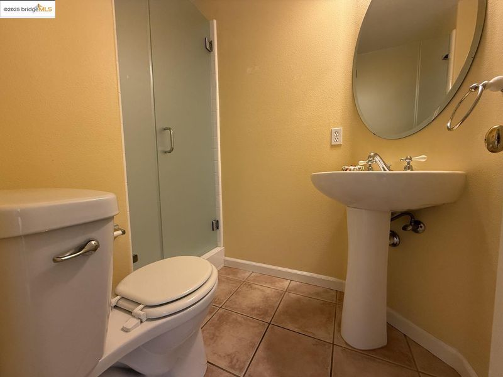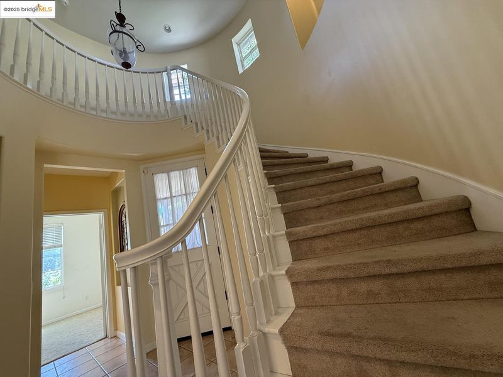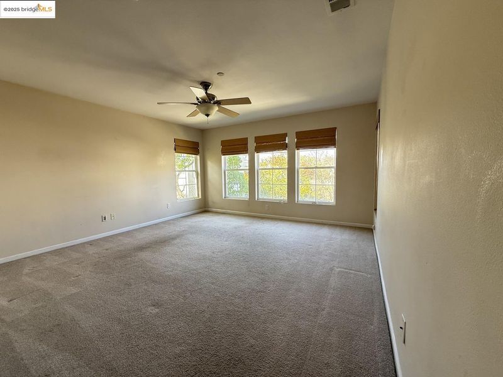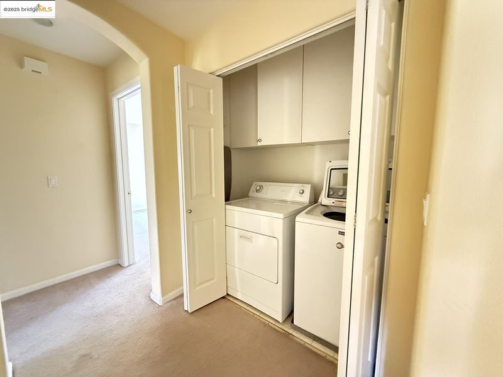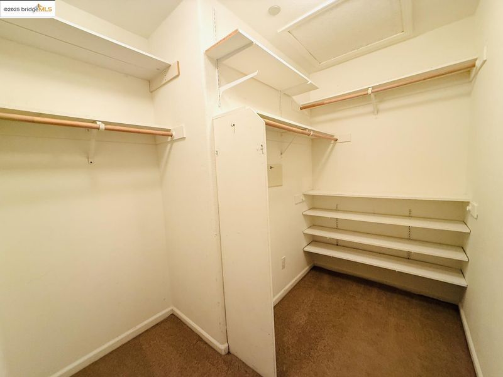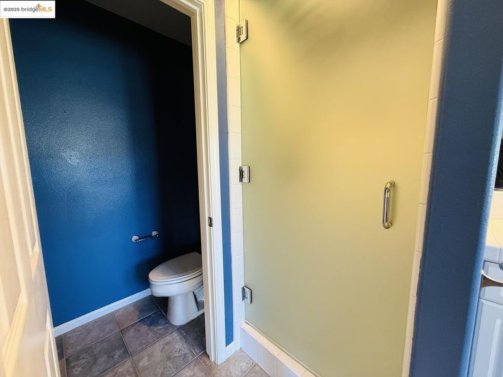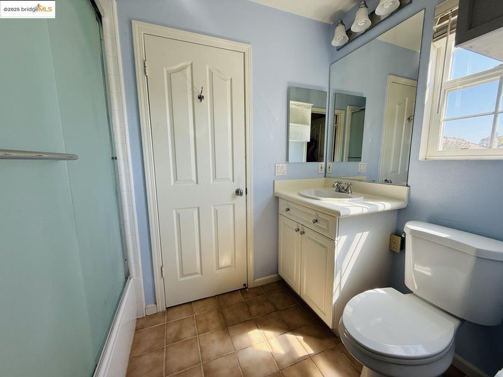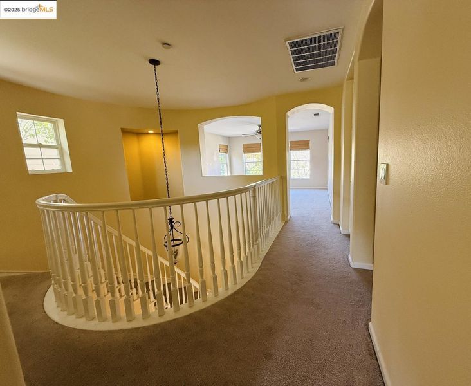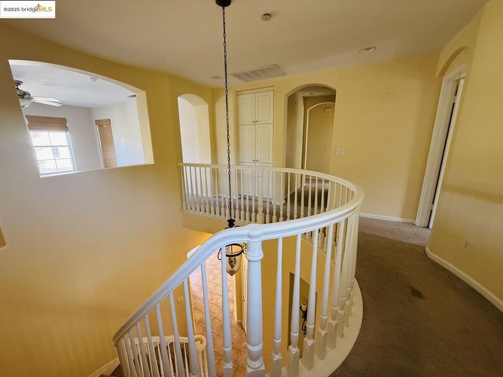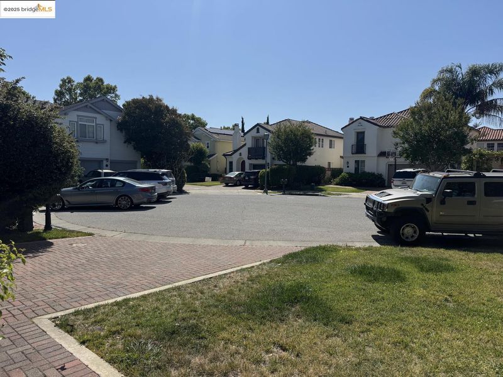
$1,299,999
2,232
SQ FT
$582
SQ/FT
23 Greenham CT
@ Greenham Ct - Other, Novato
- 4 Bed
- 3 Bath
- 2 Park
- 2,232 sqft
- Novato
-

Luxurious 4 bedroom 3 bath home with one bedroom and full bath on main level. With a SPA bath and shower in the master bathroom. Kitchen with sparkling ceramic tile and floors. Built-in buffet in dining area. Cozy family room has a gas fireplace with raised hearth and entertainment niche. Large bonus room perfect as an office, playroom. Laundry area located upstairs. Slider leads to the private backyard with patio, lawn and side yard. Perfect cul-de-sac location. All furniture in the pictures will be removed before new tenants move in. Nearby schools include Novato Charter School, Big Rock Sudbury and Hamilton Meadow Park School. The closest grocery stores are Creek Side Deli and Safeway. Nearby coffee shops include The Republic of Tea, Starbucks and Masterpiece Coffee Company. Nearby restaurants include Beso Bistro and Wine Bar, Homeward Bound of Marin and McDonald's. 23 Greenham Ct is near Olompali State Historic Park.
- Current Status
- Active
- Original Price
- $1,299,999
- List Price
- $1,299,999
- On Market Date
- Oct 3, 2025
- Property Type
- Detached
- D/N/S
- Other
- Zip Code
- 94949
- MLS ID
- 41113667
- APN
- 15784013
- Year Built
- 1999
- Stories in Building
- 2
- Possession
- Close Of Escrow, Immediate, Seller Rent Back
- Data Source
- MAXEBRDI
- Origin MLS System
- Bridge AOR
Novato Charter School
Charter K-8 Elementary
Students: 271 Distance: 0.6mi
Big Rock Sudbury
Private K-12 Nonprofit
Students: NA Distance: 0.8mi
Hamilton Meadow Park School
Public K-8 Elementary
Students: 589 Distance: 0.9mi
Caulbridge School
Private PK-2 Coed
Students: 60 Distance: 1.6mi
Loma Verde Elementary School
Public K-5 Elementary
Students: 401 Distance: 1.8mi
Mary E. Silveira Elementary School
Public K-5 Elementary
Students: 440 Distance: 1.9mi
- Bed
- 4
- Bath
- 3
- Parking
- 2
- Garage
- SQ FT
- 2,232
- SQ FT Source
- Public Records
- Lot SQ FT
- 3,660.0
- Lot Acres
- 0.08 Acres
- Pool Info
- None
- Kitchen
- Dishwasher, Gas Range, Microwave, Oven, Range, Refrigerator, Self Cleaning Oven, Dryer, Washer, Gas Water Heater, Tile Counters, Disposal, Gas Range/Cooktop, Oven Built-in, Range/Oven Built-in, Self-Cleaning Oven
- Cooling
- Ceiling Fan(s), Central Air
- Disclosures
- Airport Disclosure, Hospital Nearby, Shopping Cntr Nearby, Disclosure Package Avail
- Entry Level
- Exterior Details
- Garden, Back Yard, Front Yard, Entry Gate, Landscape Back, Yard Space
- Flooring
- Tile, Carpet, Wood
- Foundation
- Fire Place
- Living Room
- Heating
- Central
- Laundry
- Dryer, Washer, Cabinets, Electric
- Upper Level
- 3 Bedrooms, 2 Baths
- Main Level
- 1 Bedroom, 1 Bath, Main Entry
- Possession
- Close Of Escrow, Immediate, Seller Rent Back
- Architectural Style
- Other
- Non-Master Bathroom Includes
- Shower Over Tub, Stall Shower, Tile, Tub, Window
- Construction Status
- Existing
- Additional Miscellaneous Features
- Garden, Back Yard, Front Yard, Entry Gate, Landscape Back, Yard Space
- Location
- Cul-De-Sac, Back Yard, Front Yard, Landscaped
- Pets
- No
- Roof
- Shingle
- Water and Sewer
- Public, Water District
- Fee
- $67
MLS and other Information regarding properties for sale as shown in Theo have been obtained from various sources such as sellers, public records, agents and other third parties. This information may relate to the condition of the property, permitted or unpermitted uses, zoning, square footage, lot size/acreage or other matters affecting value or desirability. Unless otherwise indicated in writing, neither brokers, agents nor Theo have verified, or will verify, such information. If any such information is important to buyer in determining whether to buy, the price to pay or intended use of the property, buyer is urged to conduct their own investigation with qualified professionals, satisfy themselves with respect to that information, and to rely solely on the results of that investigation.
School data provided by GreatSchools. School service boundaries are intended to be used as reference only. To verify enrollment eligibility for a property, contact the school directly.
