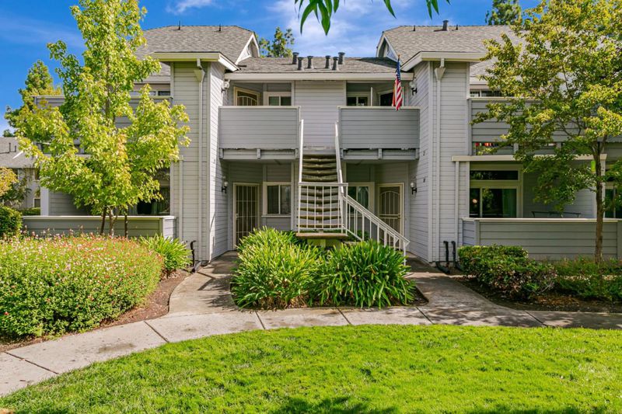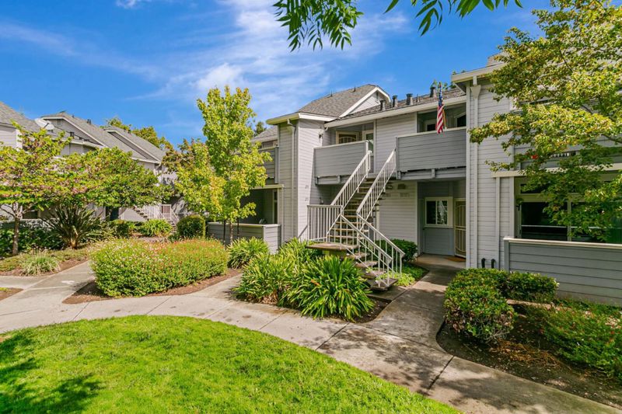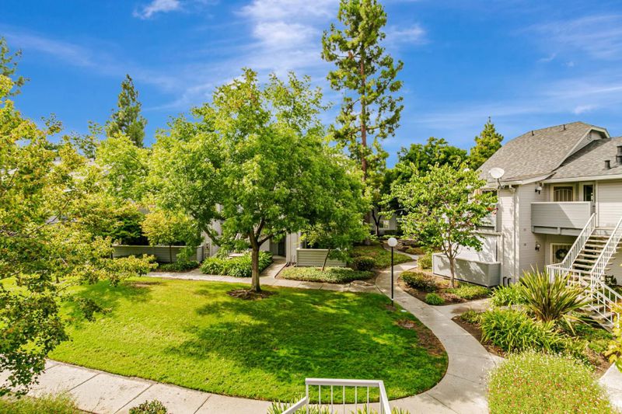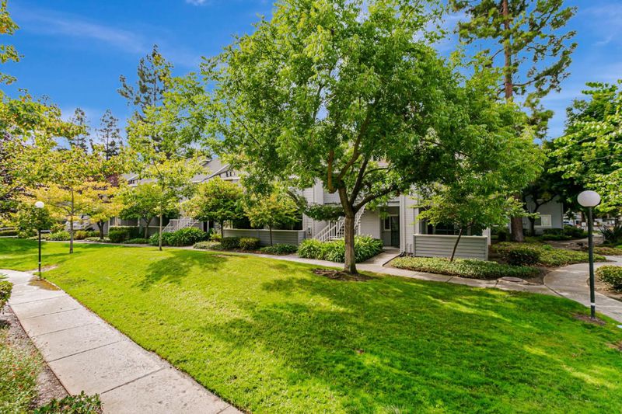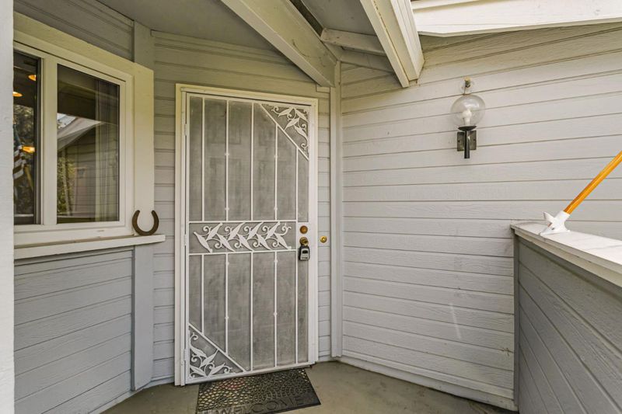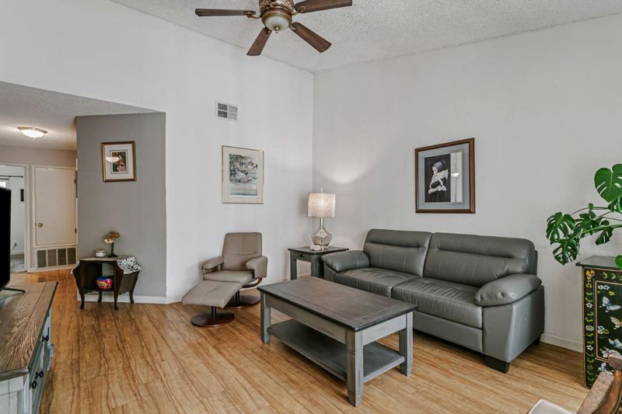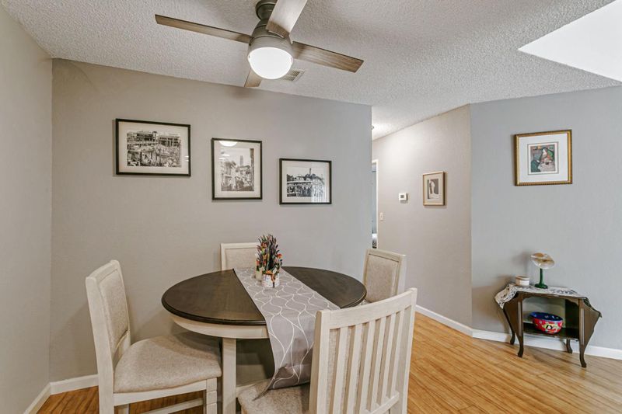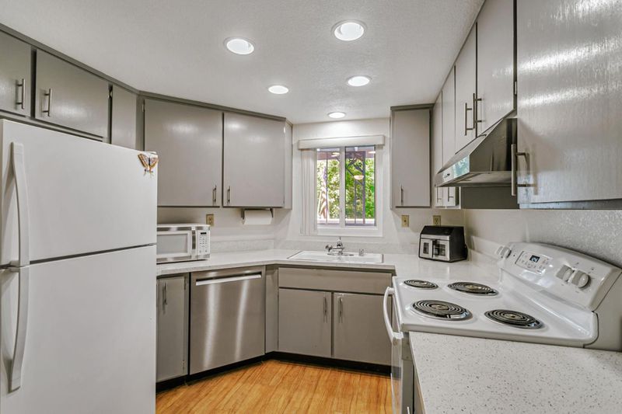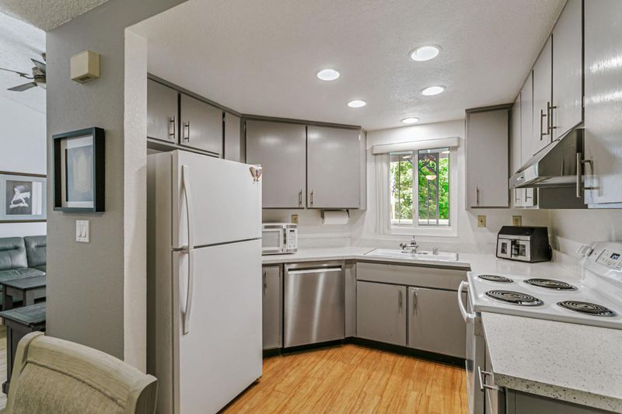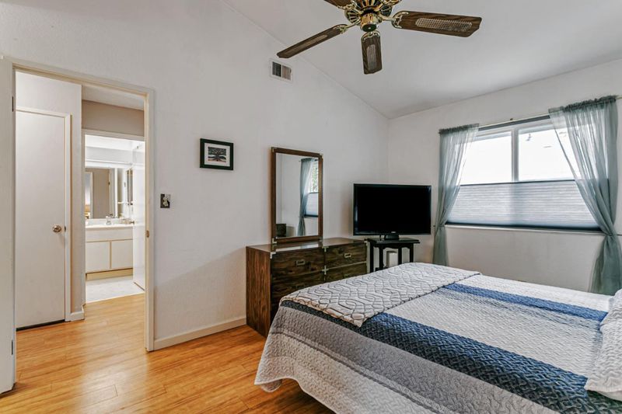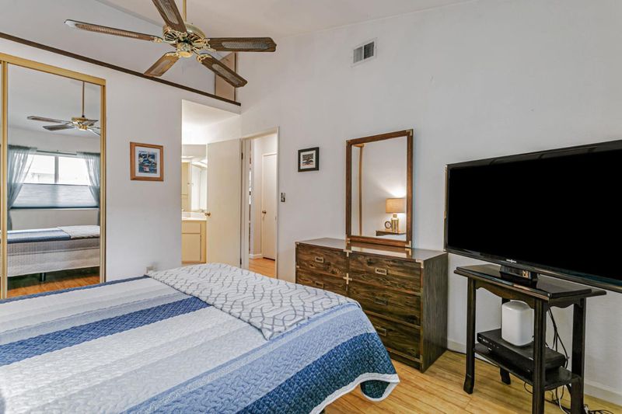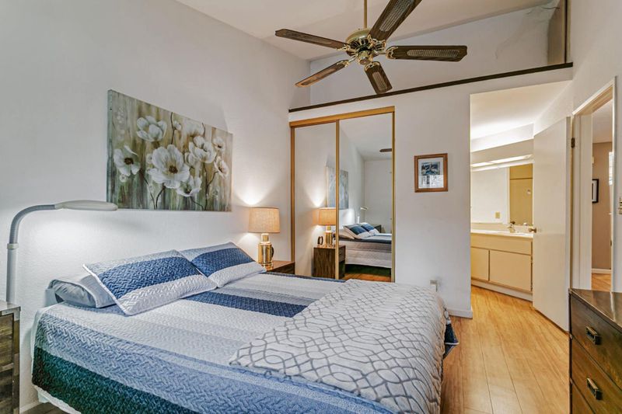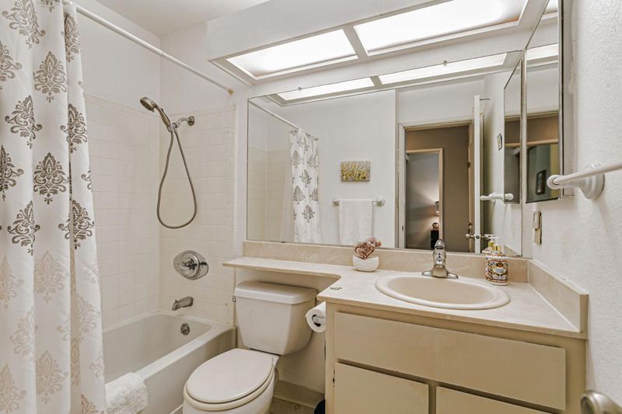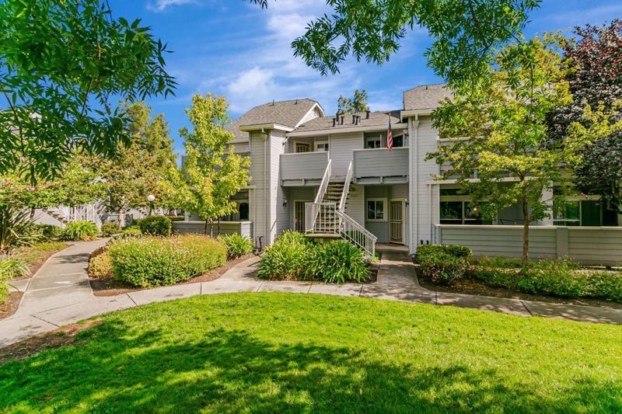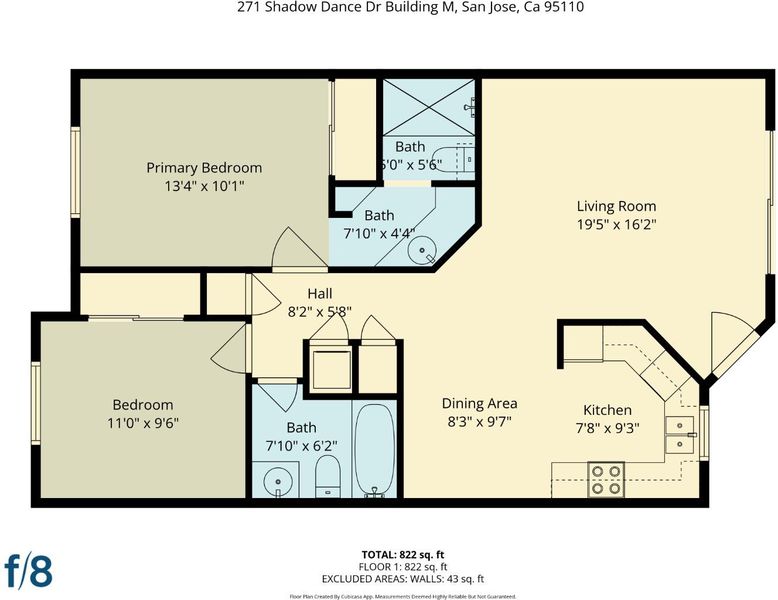
$595,000
871
SQ FT
$683
SQ/FT
271 Shadow Dance Drive
@ Alma & Shadow Run - 9 - Central San Jose, San Jose
- 2 Bed
- 2 Bath
- 1 Park
- 871 sqft
- SAN JOSE
-

-
Sun Oct 12, 2:00 pm - 4:00 pm
First time on market!! One of the best locations in the community.
Located near vibrant downtown Willow Glen and downtown San Jose, this gated community offers mature landscaping, tall trees, and abundant open space. This home enjoys one of the best locations in the community, quietly tucked away in the center, far from busy surrounding roads. Inside, the well-designed floor plan features newer laminate floors, an updated kitchen with quartz counters, all newer appliances including electric range & dishwasher, plus newer double-paned windows and an HVAC system with central AC. Tall ceilings gives a spacious feeling as well as filling the room with light. Two bedrooms include a spacious primary with en-suite bath. Convenience continues with in-unit washer/dryer. A separate dining nook makes working from home easy, while the nearby train and light rail stations simplify commuting. Modern upgrades, peaceful surroundings, and quick access to shopping, dining, and downtown energy make this condo a real gem.
- Days on Market
- 7 days
- Current Status
- Active
- Original Price
- $595,000
- List Price
- $595,000
- On Market Date
- Oct 3, 2025
- Property Type
- Condominium
- Area
- 9 - Central San Jose
- Zip Code
- 95110
- MLS ID
- ML82023770
- APN
- 434-39-017
- Year Built
- 1986
- Stories in Building
- 1
- Possession
- Unavailable
- Data Source
- MLSL
- Origin MLS System
- MLSListings, Inc.
Private Educational Network School
Private K-12 Coed
Students: NA Distance: 0.0mi
Rocketship Alma Academy
Charter K-5 Coed
Students: 499 Distance: 0.2mi
Downtown College Preparatory School
Charter 9-12 Secondary, Coed
Students: 488 Distance: 0.6mi
Downtown College Preparatory Middle
Charter 5-8
Students: 607 Distance: 0.6mi
Sacred Heart Nativity School
Private 6-8 Elementary, Religious, All Male, Coed
Students: 63 Distance: 0.6mi
Our Lady Of Grace
Private 6-8 Religious, All Female, Nonprofit
Students: 64 Distance: 0.6mi
- Bed
- 2
- Bath
- 2
- Primary - Stall Shower(s), Shower over Tub - 1, Solid Surface
- Parking
- 1
- Carport, Electric Gate
- SQ FT
- 871
- SQ FT Source
- Unavailable
- Pool Info
- Community Facility
- Kitchen
- Countertop - Quartz, Dishwasher, Exhaust Fan, Oven Range - Electric, Refrigerator
- Cooling
- Ceiling Fan, Central AC
- Dining Room
- Breakfast Nook, No Formal Dining Room
- Disclosures
- NHDS Report
- Family Room
- No Family Room
- Flooring
- Carpet, Laminate
- Foundation
- Concrete Slab
- Heating
- Central Forced Air - Gas
- Laundry
- Inside, Washer / Dryer
- Views
- Greenbelt
- * Fee
- $400
- Name
- Community Management
- *Fee includes
- Common Area Electricity, Common Area Gas, Exterior Painting, Landscaping / Gardening, Maintenance - Common Area, Pool, Spa, or Tennis, and Roof
MLS and other Information regarding properties for sale as shown in Theo have been obtained from various sources such as sellers, public records, agents and other third parties. This information may relate to the condition of the property, permitted or unpermitted uses, zoning, square footage, lot size/acreage or other matters affecting value or desirability. Unless otherwise indicated in writing, neither brokers, agents nor Theo have verified, or will verify, such information. If any such information is important to buyer in determining whether to buy, the price to pay or intended use of the property, buyer is urged to conduct their own investigation with qualified professionals, satisfy themselves with respect to that information, and to rely solely on the results of that investigation.
School data provided by GreatSchools. School service boundaries are intended to be used as reference only. To verify enrollment eligibility for a property, contact the school directly.
