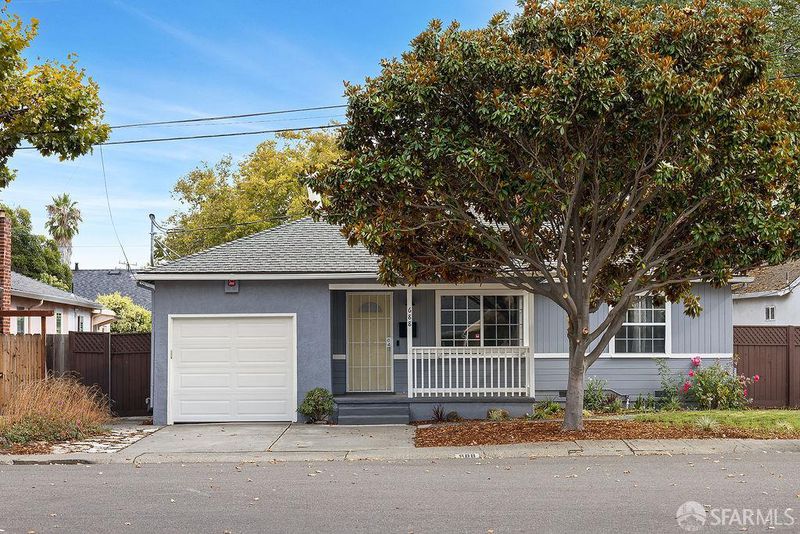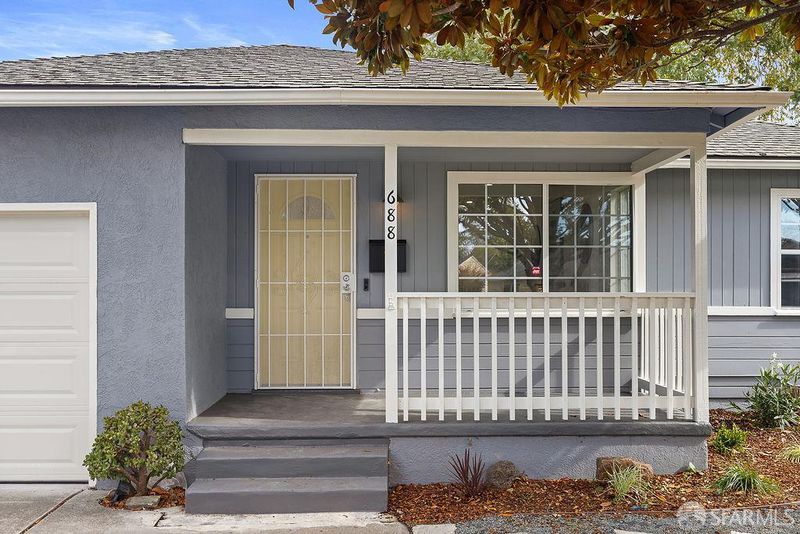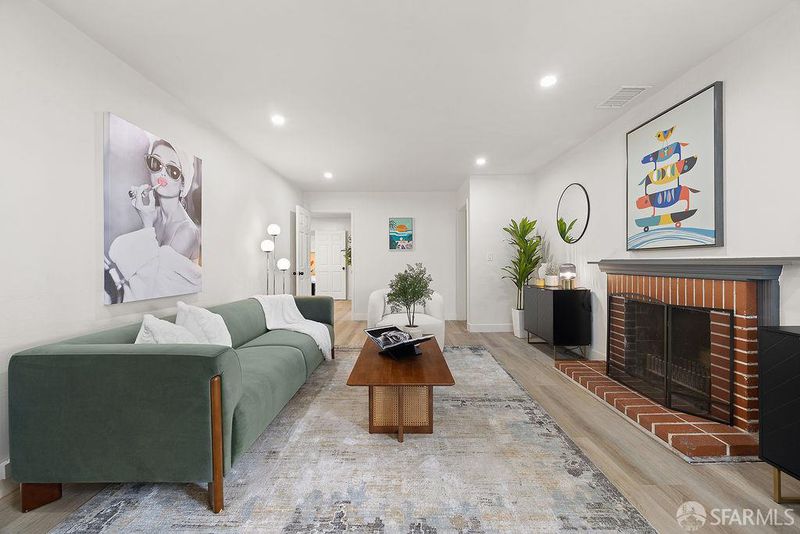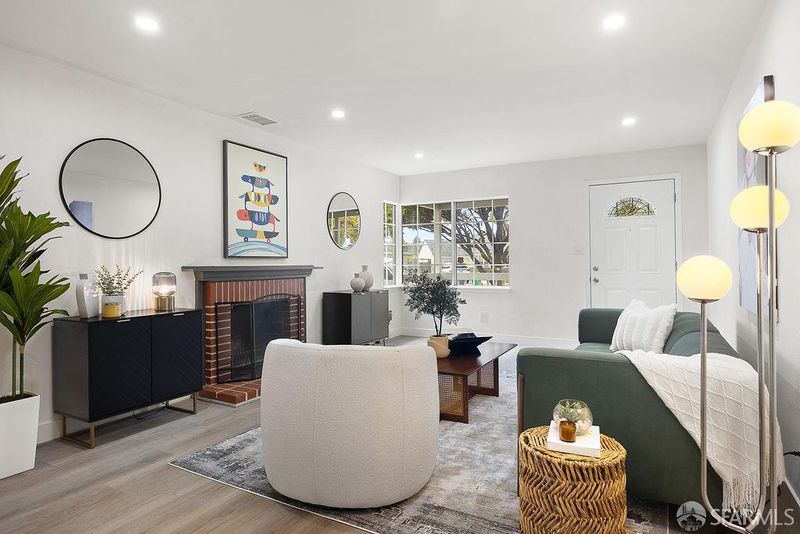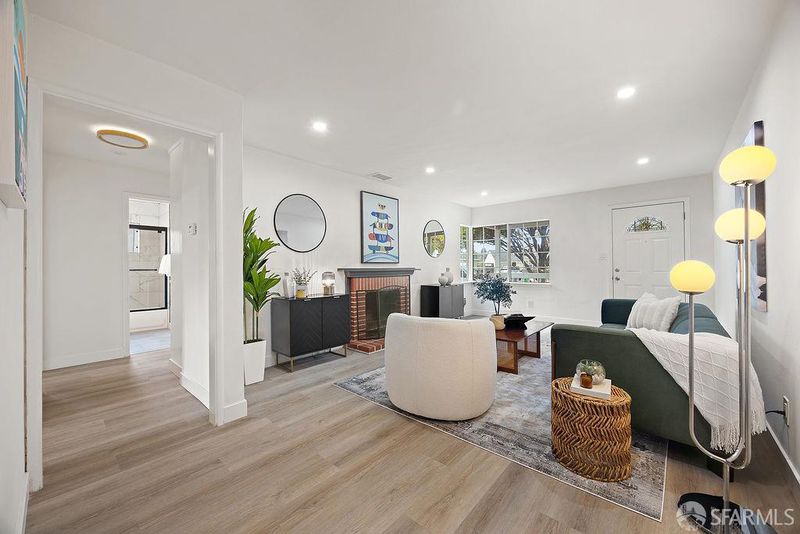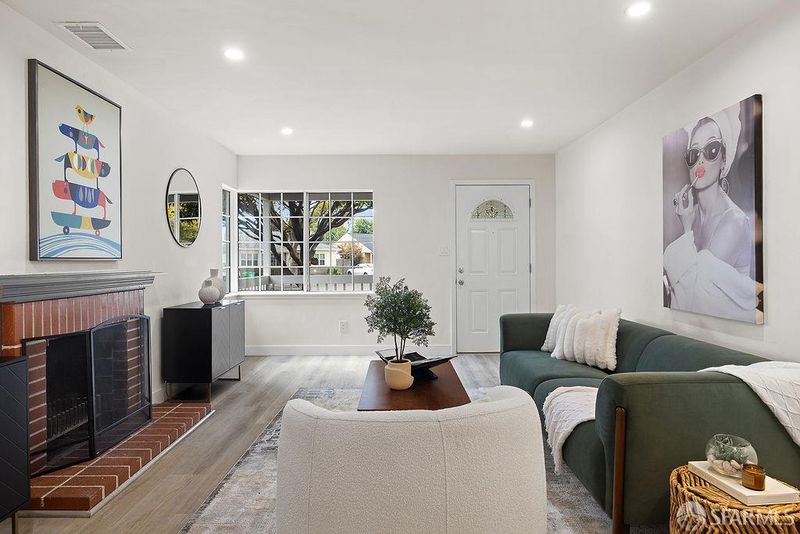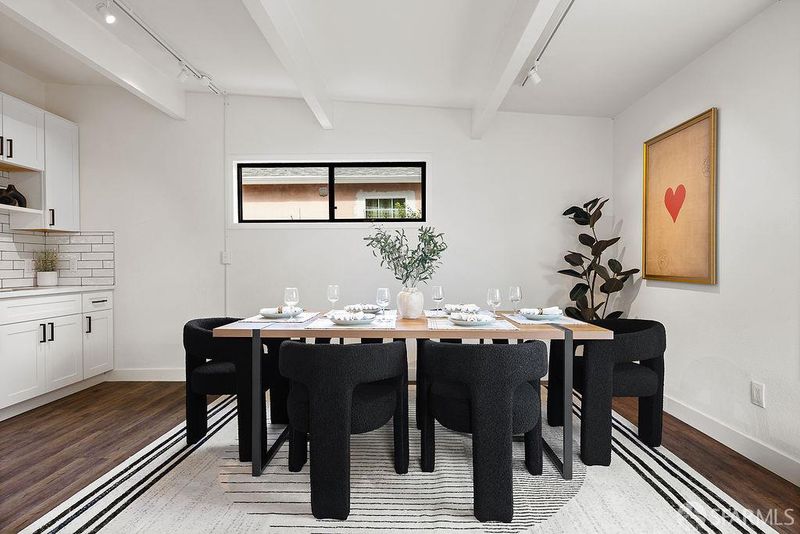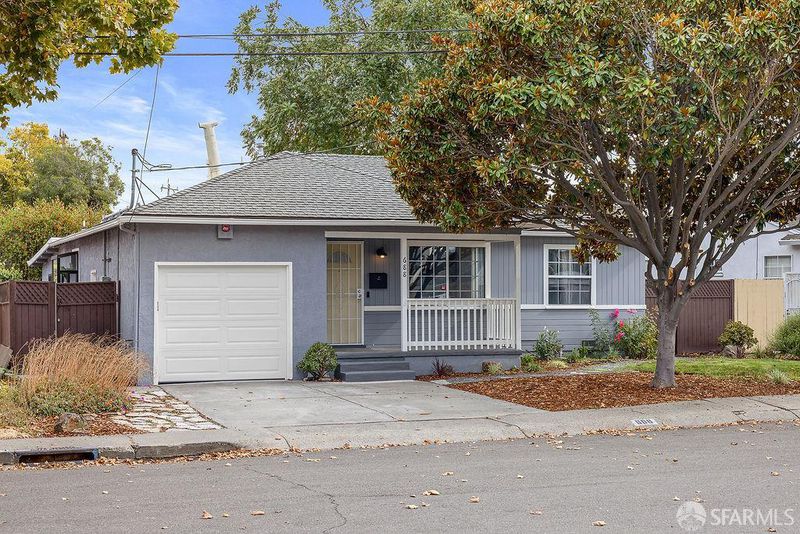
$898,000
1,379
SQ FT
$651
SQ/FT
688 Garside Ct
@ Crosby - 3100 - San Leandro, San Leandro
- 3 Bed
- 2 Bath
- 2 Park
- 1,379 sqft
- San Leandro
-

-
Sat Oct 11, 2:00 pm - 4:00 pm
Just Renovated, Modern Upgrades, Flexible Space
-
Sun Oct 12, 2:00 pm - 4:00 pm
Just Renovated, Modern Upgrades, Flexible Space
A move-in ready 3 bedroom, 2 bathroom home tucked away on a quiet cul-de-sac in the Washington Manor neighborhood. This residence has been updated with a modern kitchen featuring quartz countertops, white shaker-style cabinetry, stainless steel appliances, designer fixtures, and new flooring throughout. Both bathrooms have been remodeled with contemporary finishes for a fresh and functional design. The layout offers flexibility with a bonus space that includes a wet bar, ideal for use as a studio, guest suite, or home office. The bedrooms are well-sized, and the open living and dining areas create an easy flow for everyday living. Step outside to a newly landscaped yard that provides space for entertaining, gardening, or simply relaxing outdoors. Additional features include a 1-car garage and a driveway for extra parking. Conveniently located close to local parks, schools, shopping, dining, and with easy freeway and BART access, this home combines modern updates with a central location, making it an excellent opportunity for today's living.
- Days on Market
- 8 days
- Current Status
- Active
- Original Price
- $898,000
- List Price
- $898,000
- On Market Date
- Oct 3, 2025
- Property Type
- Single Family Residence
- District
- 3100 - San Leandro
- Zip Code
- 94579
- MLS ID
- 425061318
- APN
- 80H-1521-21
- Year Built
- 1948
- Stories in Building
- 1
- Possession
- Close Of Escrow
- Data Source
- SFAR
- Origin MLS System
Washington Manor Middle School
Public 6-8 Middle
Students: 760 Distance: 0.4mi
Chinese Christian Schools-San Leandro
Private K-8 Combined Elementary And Secondary, Religious, Coed
Students: 278 Distance: 0.4mi
Monroe Elementary School
Public K-5 Elementary
Students: 392 Distance: 0.4mi
Corvallis Elementary School
Public K-5 Elementary
Students: 430 Distance: 0.6mi
International Christian School
Private 7-12 Combined Elementary And Secondary, Religious, Coed
Students: 41 Distance: 0.6mi
Dayton Elementary School
Public K-5 Elementary
Students: 449 Distance: 0.8mi
- Bed
- 3
- Bath
- 2
- Shower Stall(s), Tile, Tub w/Shower Over, Window
- Parking
- 2
- Attached, Enclosed, EV Charging, Garage Door Opener, Garage Facing Front
- SQ FT
- 1,379
- SQ FT Source
- Unavailable
- Lot SQ FT
- 5,777.0
- Lot Acres
- 0.1326 Acres
- Kitchen
- Breakfast Area, Stone Counter
- Dining Room
- Space in Kitchen
- Flooring
- Tile, Vinyl
- Foundation
- Concrete
- Heating
- Central, Gas
- Laundry
- Dryer Included, Gas Hook-Up, In Garage, Washer Included
- Main Level
- Bedroom(s), Family Room, Full Bath(s), Garage, Kitchen, Living Room, Street Entrance
- Possession
- Close Of Escrow
- Architectural Style
- Bungalow, Ranch, Traditional
- Special Listing Conditions
- None
- Fee
- $0
MLS and other Information regarding properties for sale as shown in Theo have been obtained from various sources such as sellers, public records, agents and other third parties. This information may relate to the condition of the property, permitted or unpermitted uses, zoning, square footage, lot size/acreage or other matters affecting value or desirability. Unless otherwise indicated in writing, neither brokers, agents nor Theo have verified, or will verify, such information. If any such information is important to buyer in determining whether to buy, the price to pay or intended use of the property, buyer is urged to conduct their own investigation with qualified professionals, satisfy themselves with respect to that information, and to rely solely on the results of that investigation.
School data provided by GreatSchools. School service boundaries are intended to be used as reference only. To verify enrollment eligibility for a property, contact the school directly.
