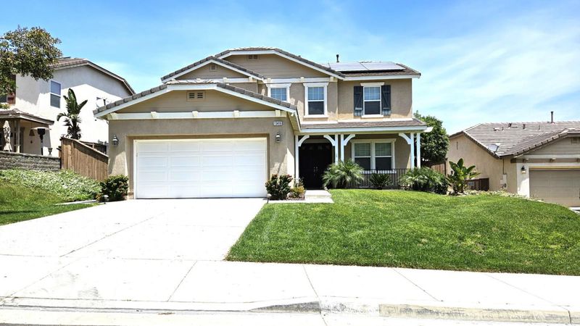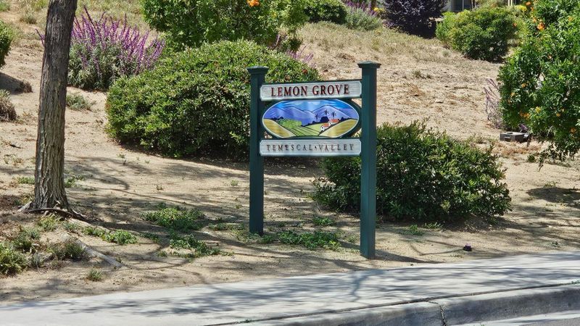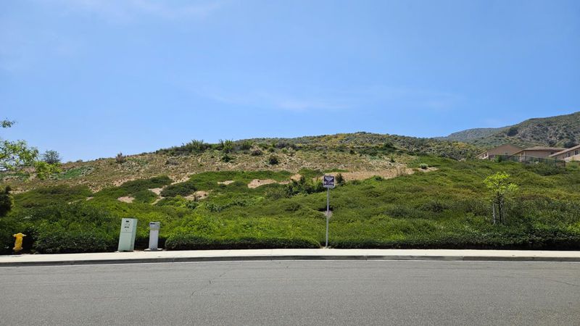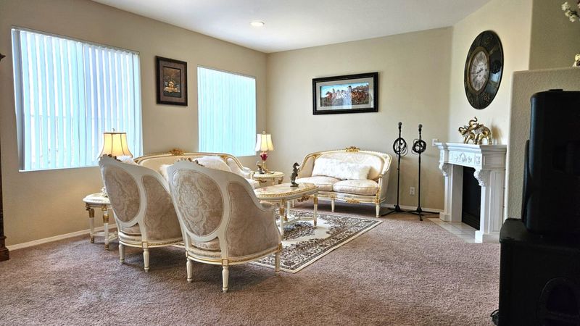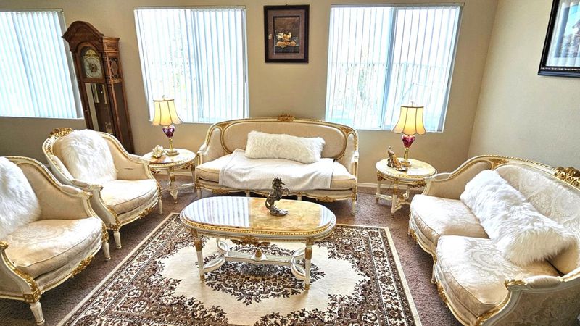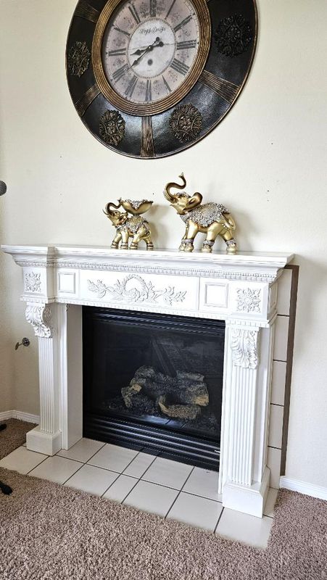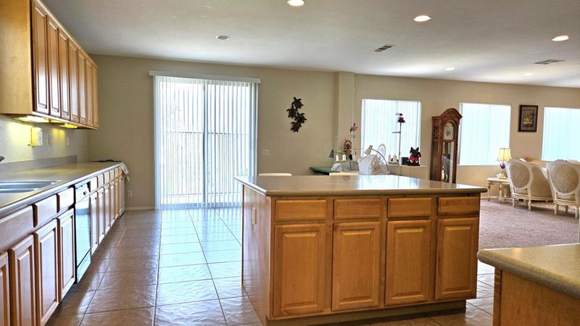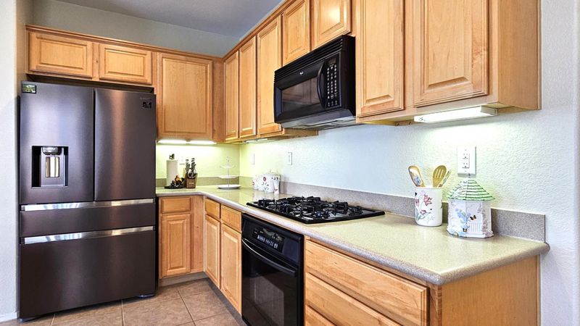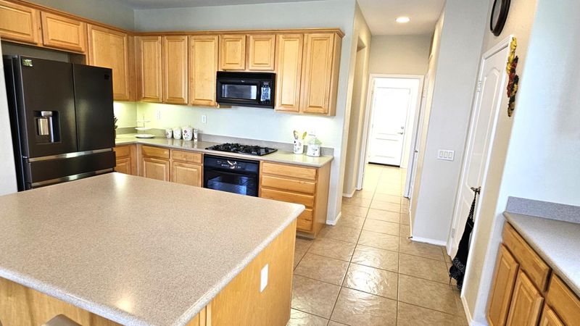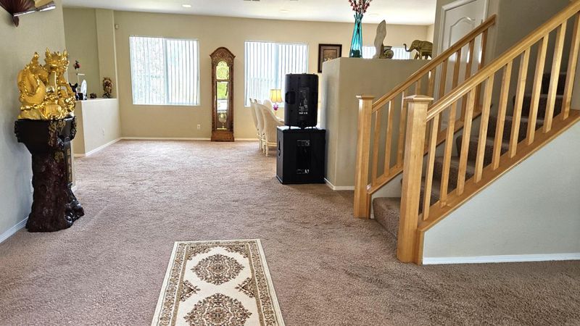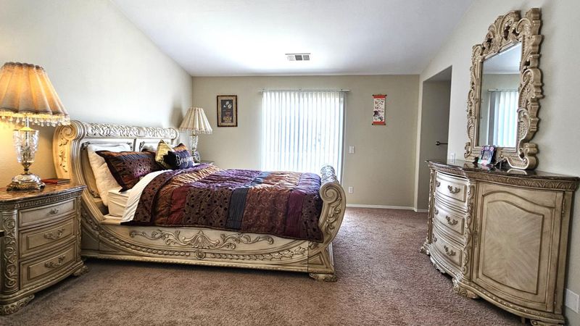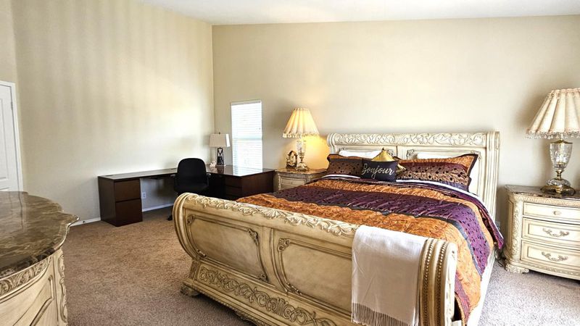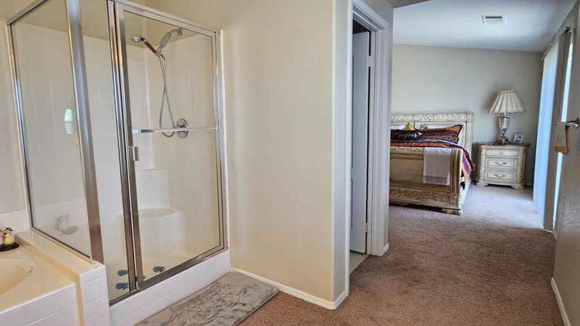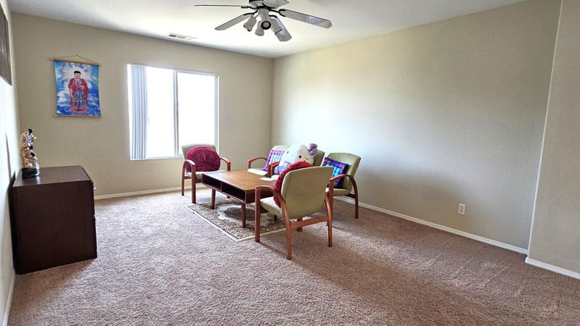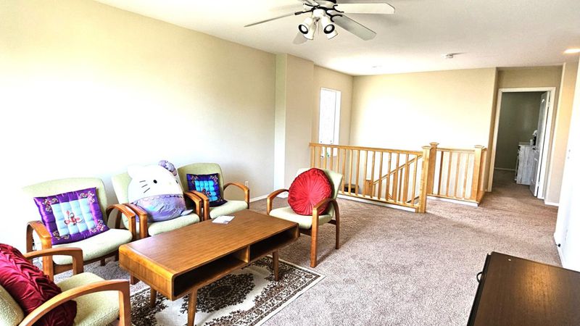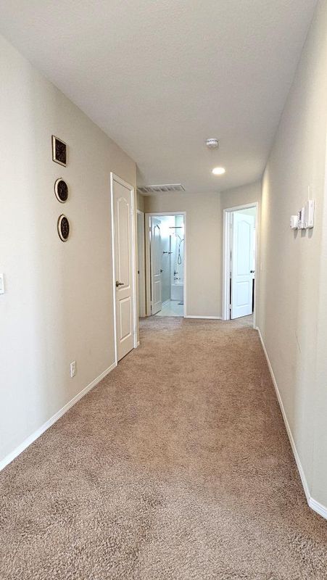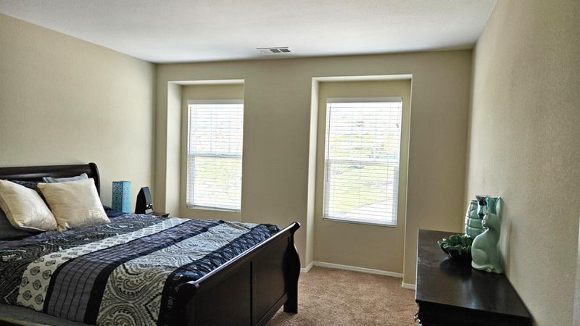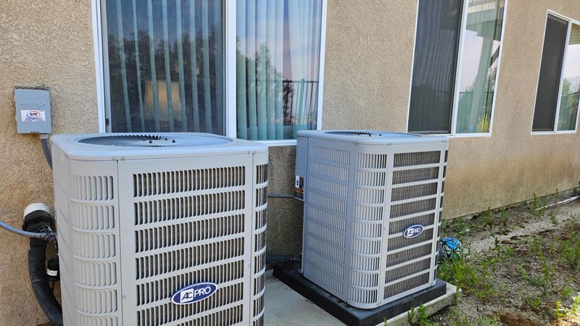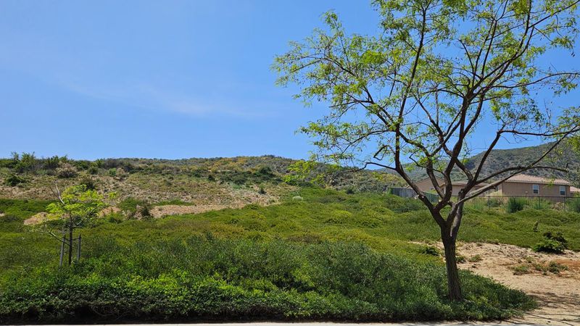
$719,000
3,089
SQ FT
$233
SQ/FT
13416 Silver Stirrup Drive
@ Sams Cutoff - Corona
- 5 Bed
- 3 (2/1) Bath
- 2 Park
- 3,089 sqft
- CORONA
-

Welcome to your new home in the vibrant city of Corona! This spacious 3,089 sq ft residence offers five bedrooms and two full bathrooms, perfect for accommodating family and guests. The kitchen is designed for the modern chef, featuring a gas cooktop and microwave, with ample space for dining in the eat-in kitchen area. The flooring throughout the home includes a combination of carpet, laminate, and tile, providing comfort and style in each room. Warm up on cooler evenings with the cozy fireplace in the separate family room, which creates an inviting atmosphere for gatherings. Solar power enhances the home's energy efficiency, reducing your carbon footprint while also offering potential savings on utilities. For your convenience, laundry is located inside, making chores a breeze. This home is situated within the Lake Elsinore Unified School District and is perfect for families who prioritize education. Additional amenities include dual-zone central AC and heating and a two-car garage. Don't miss the opportunity to make this Corona gem your own!
- Days on Market
- 3 days
- Current Status
- Active
- Original Price
- $719,000
- List Price
- $719,000
- On Market Date
- Oct 2, 2025
- Property Type
- Single Family Home
- Area
- Zip Code
- 92883
- MLS ID
- ML82023679
- APN
- 393-571-002
- Year Built
- 2004
- Stories in Building
- 2
- Possession
- COE
- Data Source
- MLSL
- Origin MLS System
- MLSListings, Inc.
Grace And Glory Academy
Private K-12
Students: 19 Distance: 0.4mi
Luiseno
Public K-8 Elementary
Students: 935 Distance: 0.6mi
Rice Canyon Elementary School
Public K-5 Elementary
Students: 880 Distance: 2.0mi
Terra Cotta Middle School
Public 6-8 Middle
Students: 1159 Distance: 2.4mi
Withrow Elementary School
Public K-5 Elementary
Students: 687 Distance: 3.1mi
Todd Elementary
Public K-8 Elementary, Yr Round
Students: 1154 Distance: 3.7mi
- Bed
- 5
- Bath
- 3 (2/1)
- Double Sinks
- Parking
- 2
- Attached Garage
- SQ FT
- 3,089
- SQ FT Source
- Unavailable
- Lot SQ FT
- 10,890.0
- Lot Acres
- 0.25 Acres
- Kitchen
- Cooktop - Gas, Microwave
- Cooling
- Central AC
- Dining Room
- Dining Area, Eat in Kitchen
- Disclosures
- NHDS Report
- Family Room
- Separate Family Room
- Flooring
- Carpet, Laminate, Tile
- Foundation
- Concrete Slab
- Fire Place
- Gas Log
- Heating
- Central Forced Air
- Laundry
- Inside
- Possession
- COE
- Architectural Style
- Contemporary
- * Fee
- $110
- Name
- Lemon Grove
- Phone
- (949) 367-9430
- *Fee includes
- Maintenance - Common Area and Maintenance - Road
MLS and other Information regarding properties for sale as shown in Theo have been obtained from various sources such as sellers, public records, agents and other third parties. This information may relate to the condition of the property, permitted or unpermitted uses, zoning, square footage, lot size/acreage or other matters affecting value or desirability. Unless otherwise indicated in writing, neither brokers, agents nor Theo have verified, or will verify, such information. If any such information is important to buyer in determining whether to buy, the price to pay or intended use of the property, buyer is urged to conduct their own investigation with qualified professionals, satisfy themselves with respect to that information, and to rely solely on the results of that investigation.
School data provided by GreatSchools. School service boundaries are intended to be used as reference only. To verify enrollment eligibility for a property, contact the school directly.
