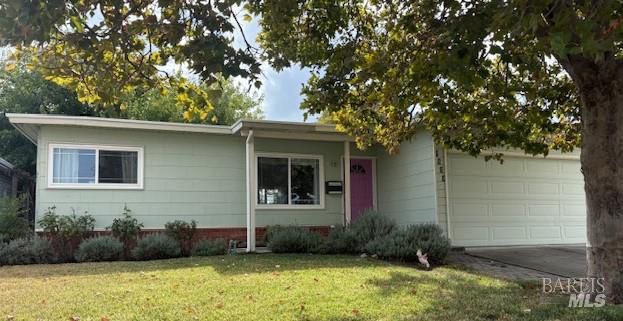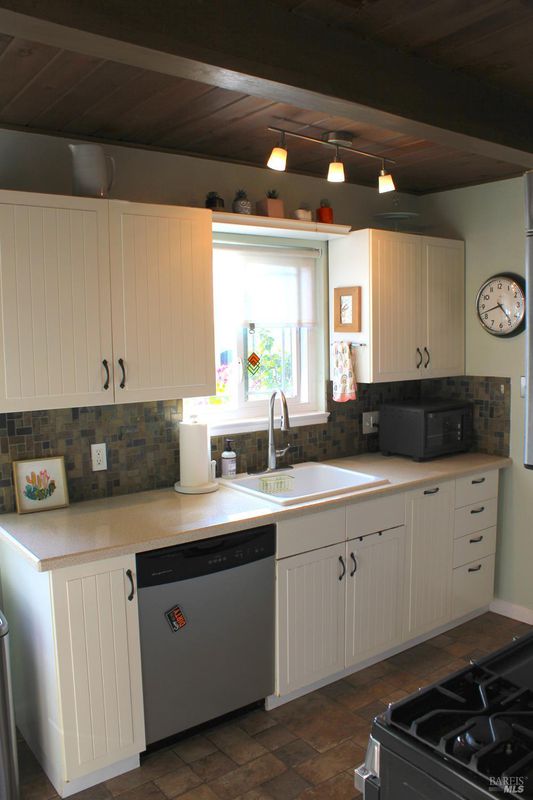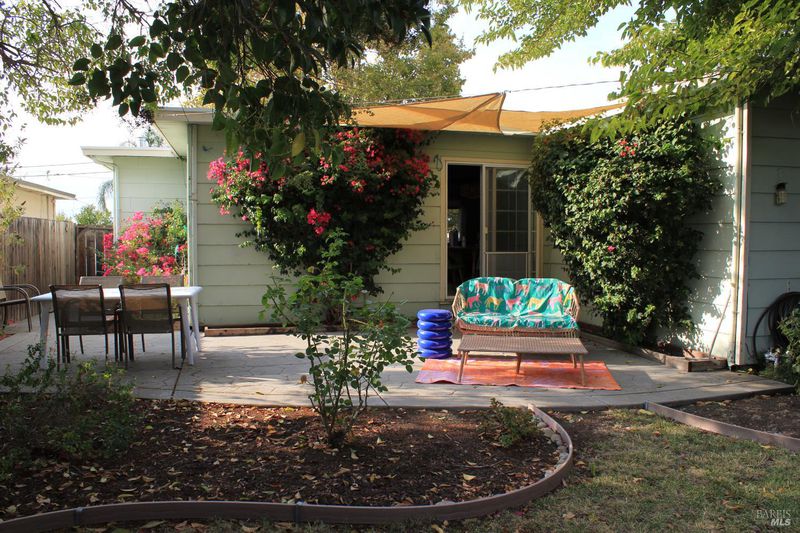
$649,500
1,178
SQ FT
$551
SQ/FT
2830 Gillet Avenue
@ Overhill - Concord
- 3 Bed
- 2 Bath
- 3 Park
- 1,178 sqft
- Concord
-

-
Sat Oct 4, 1:00 pm - 4:00 pm
Open Saturday & Sunday 10/4&10/5 from 1PM-4PM
-
Sun Oct 5, 1:00 pm - 4:00 pm
Open Saturday & Sunday 10/4-10/5 from 1PM to 4PM
This 3-bedroom, 2-bathroom home features exposed wood-beam ceilings, a 2-car garage, and thoughtful updates throughout. Recent renovations include new flooring, an updated kitchen, remodeled primary suite and main bath, plus a brand-new roof. The landscaped front and backyard offer mature trees for privacy, automatic irrigation, a stamped concrete patio, and a dog runperfect for relaxing or entertaining. Ideally located near North Concord BART with easy access to Hwy 4 and 242, this home combines comfort, style, and convenience.
- Days on Market
- 0 days
- Current Status
- Active
- Original Price
- $649,500
- List Price
- $649,500
- On Market Date
- Oct 2, 2025
- Property Type
- Single Family Residence
- Area
- Concord
- Zip Code
- 94520
- MLS ID
- 325087812
- APN
- 110-163-016-6
- Year Built
- 1953
- Stories in Building
- Unavailable
- Possession
- Close Of Escrow, Seller Rent Back
- Data Source
- BAREIS
- Origin MLS System
Floyd I. Marchus School
Public K-12 Special Education, Core Knowledge
Students: 74 Distance: 0.2mi
New Hope Academy - PBL/S.T.E.A.M.
Private PK-5 Combined Elementary And Secondary, Religious, Coed
Students: 70 Distance: 0.5mi
Seneca Family Of Agencies, Olivera School
Private 5-12 Special Education, Secondary, Coed
Students: 36 Distance: 0.8mi
Mt. Diablo High School
Public 9-12 Secondary
Students: 1448 Distance: 1.1mi
Sun Terrace Elementary School
Public K-5 Elementary, Coed
Students: 456 Distance: 1.1mi
Queen Of All Saints Elementary School
Private K-8 Elementary, Religious, Coed
Students: 222 Distance: 1.2mi
- Bed
- 3
- Bath
- 2
- Window
- Parking
- 3
- Attached, Garage Door Opener, Garage Facing Front
- SQ FT
- 1,178
- SQ FT Source
- Assessor Auto-Fill
- Lot SQ FT
- 5,201.0
- Lot Acres
- 0.1194 Acres
- Kitchen
- Quartz Counter
- Cooling
- Ceiling Fan(s)
- Exterior Details
- Dog Run
- Flooring
- Laminate, Simulated Wood
- Foundation
- Concrete
- Fire Place
- Brick, Living Room
- Heating
- Fireplace(s), Gas, Wall Furnace
- Laundry
- Dryer Included, Gas Hook-Up, In Garage, Sink, Washer Included
- Main Level
- Bedroom(s), Dining Room, Family Room, Full Bath(s), Garage, Kitchen, Primary Bedroom, Street Entrance
- Possession
- Close Of Escrow, Seller Rent Back
- Architectural Style
- Bungalow
- Fee
- $0
MLS and other Information regarding properties for sale as shown in Theo have been obtained from various sources such as sellers, public records, agents and other third parties. This information may relate to the condition of the property, permitted or unpermitted uses, zoning, square footage, lot size/acreage or other matters affecting value or desirability. Unless otherwise indicated in writing, neither brokers, agents nor Theo have verified, or will verify, such information. If any such information is important to buyer in determining whether to buy, the price to pay or intended use of the property, buyer is urged to conduct their own investigation with qualified professionals, satisfy themselves with respect to that information, and to rely solely on the results of that investigation.
School data provided by GreatSchools. School service boundaries are intended to be used as reference only. To verify enrollment eligibility for a property, contact the school directly.

















