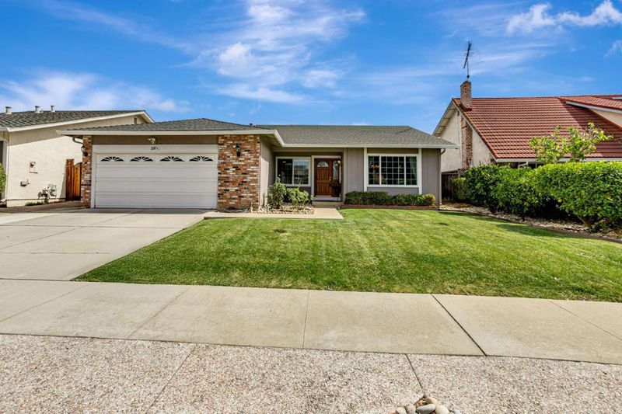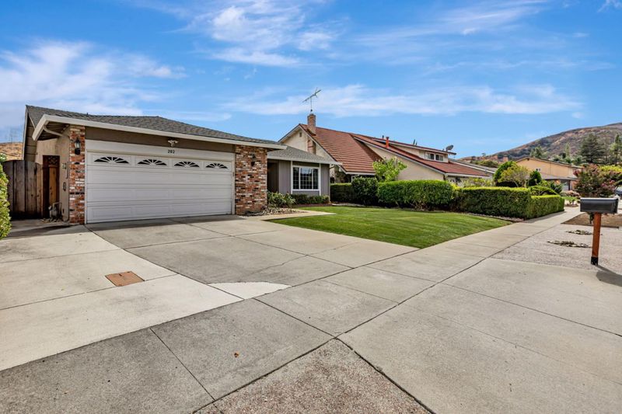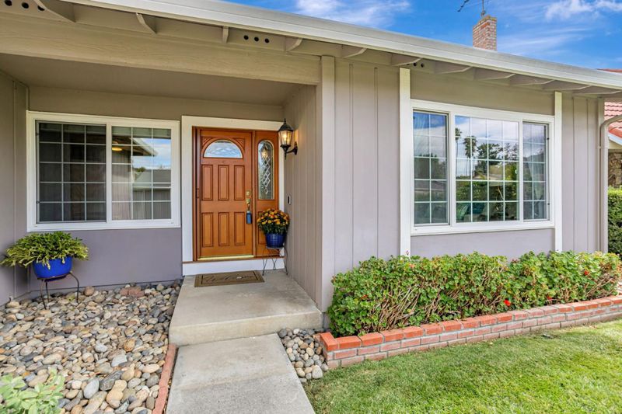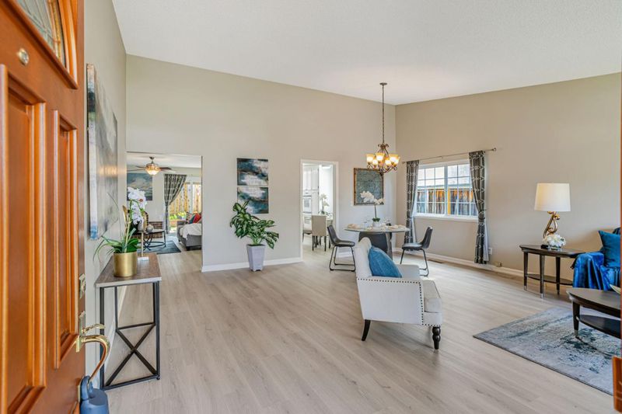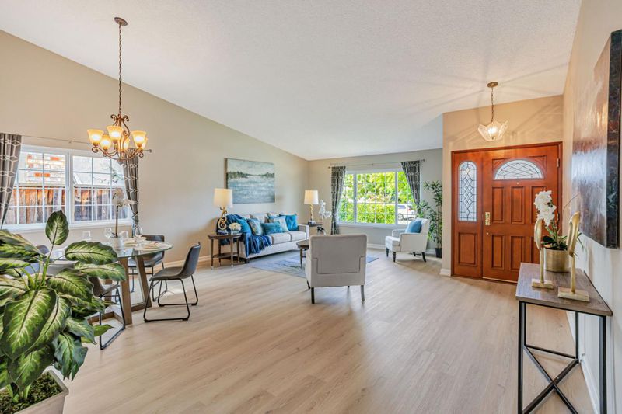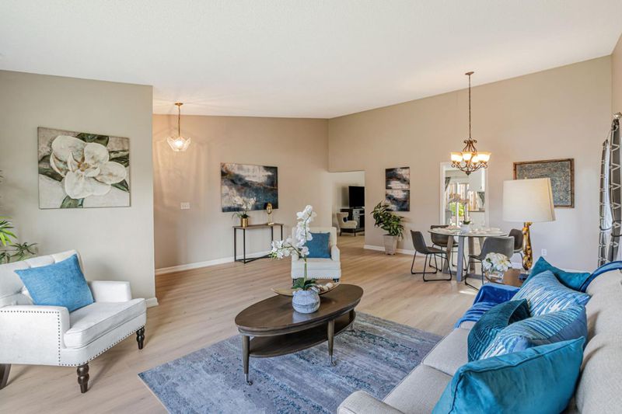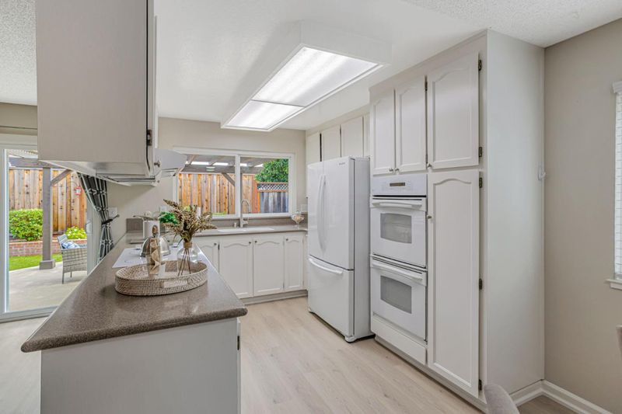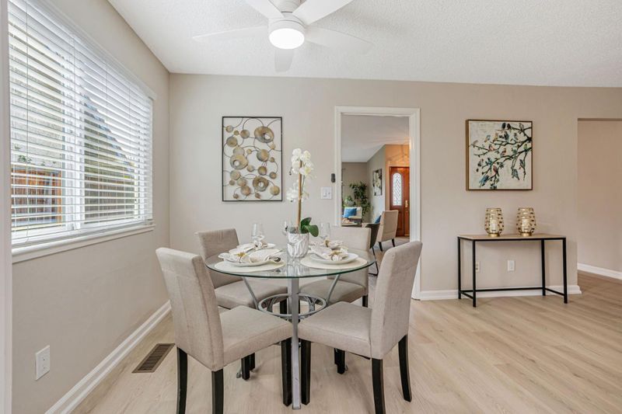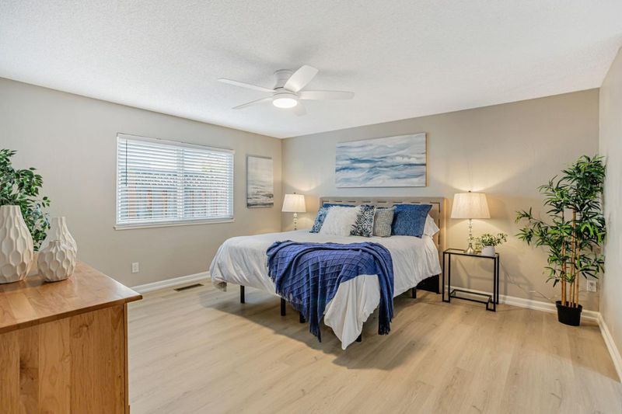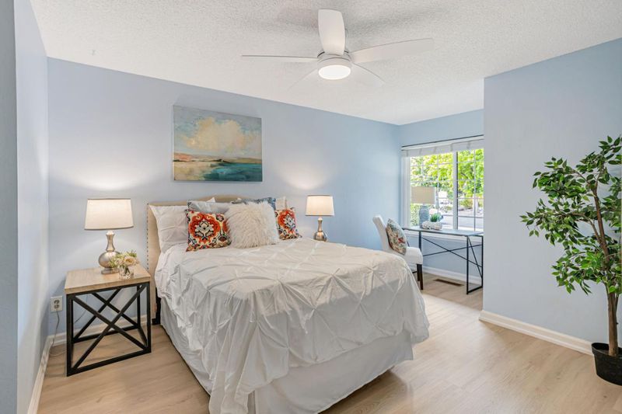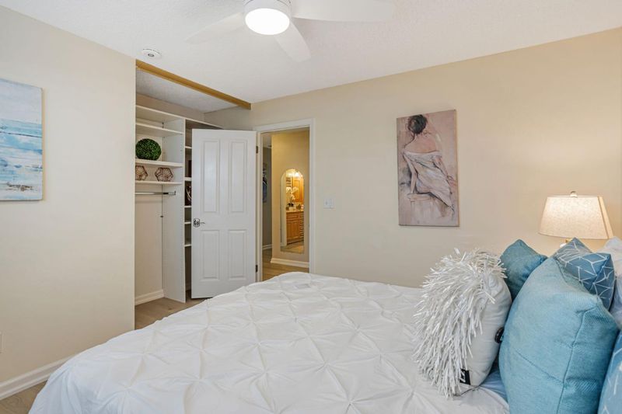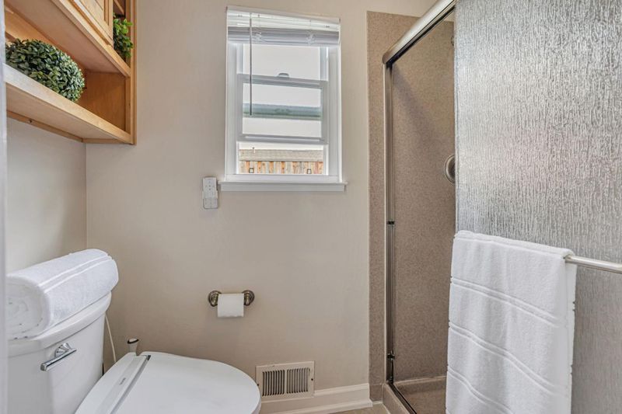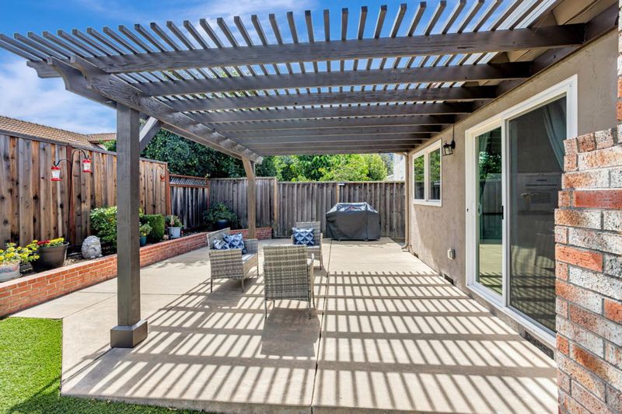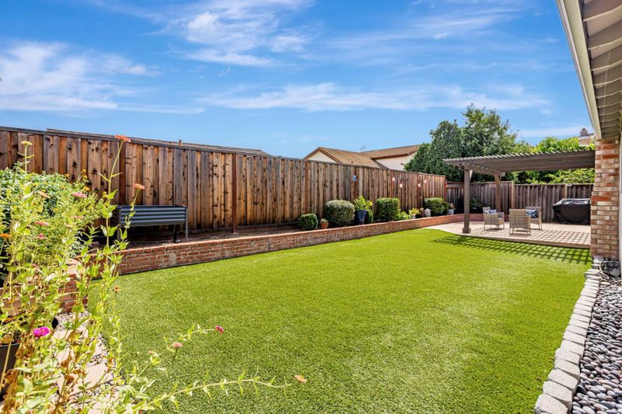
$1,399,888
1,722
SQ FT
$813
SQ/FT
202 French Court
@ Phinney Way - 2 - Santa Teresa, San Jose
- 3 Bed
- 2 Bath
- 2 Park
- 1,722 sqft
- SAN JOSE
-

-
Sat Oct 4, 1:30 pm - 4:30 pm
Fabulous Shea built remodeled home on a culdesac near ST County Park & Golf Course! Move-in and start living the good life on the edge of the city! Access to trails, shops, Kaiser Med, Library, Schools, Transportation on 81/85/87/101/Lightrail/Train!
-
Sun Oct 5, 1:00 pm - 4:00 pm
Fabulous Shea built remodeled home on a culdesac near ST County Park & Golf Course! Move-in and start living the good life on the edge of the city! Access to trails, shops, Kaiser Med, Library, Schools, Transportation on 81/85/87/101/Lightrail/Train!
-
Sat Oct 11, 1:00 pm - 4:00 pm
Fabulous Shea built remodeled home on a culdesac near ST County Park & Golf Course! Move-in and start living the good life on the edge of the city! Access to trails, shops, Kaiser Med, Library, Schools, Transportation on 81/85/87/101/Lightrail/Train!
Discover this charming 3-bedroom, 2-bathroom home on the edge of San Jose & the Santa Teresa Hills, County Park & Golf Course. Spanning 1,722 sq ft, this residence offers a spacious and inviting atmosphere with a vaulted ceiling that enhances the open living areas. Enjoy cooking in the well-appointed kitchen featuring ample counter space, white cabinets, double ovens, solid surface counters, & a refrigerator. The living room, dining area and spacious family room provide ample space for gatherings and relaxation. The home boasts new LVP flooring & baseboards throughout, ensuring easy maintenance and a contemporary look. Cozy up by the fireplace on cooler evenings or enjoy the comfort of central AC and ceiling fans on warmer days. The spacious primary suite includes a remodeled bathroom with a stall shower & closet organizer for your convenience. Practical amenities include an in-utility room washer and dryer, and a two-car garage. Located within the Morgan Hill Unified School District, this home is ideal for those seeking quality education options for young learners. Don't miss the newer electrical panel, fencing, & doors, automatic drip & sprinkler system, gazebo style cover over the large patio perfect for entertaining. Access to 81,85,87,101, stores, Kaiser Med, Costco,Library
- Days on Market
- 0 days
- Current Status
- Active
- Original Price
- $1,399,888
- List Price
- $1,399,888
- On Market Date
- Oct 2, 2025
- Property Type
- Single Family Home
- Area
- 2 - Santa Teresa
- Zip Code
- 95139
- MLS ID
- ML82021499
- APN
- 708-20-036
- Year Built
- 1976
- Stories in Building
- 1
- Possession
- Negotiable
- Data Source
- MLSL
- Origin MLS System
- MLSListings, Inc.
Martin Murphy Middle School
Public 6-8 Combined Elementary And Secondary
Students: 742 Distance: 0.3mi
Los Paseos Elementary School
Public K-5 Elementary
Students: 501 Distance: 0.5mi
Baldwin (Julia) Elementary School
Public K-6 Elementary
Students: 485 Distance: 1.1mi
Ledesma (Rita) Elementary School
Public K-6 Elementary
Students: 494 Distance: 1.5mi
Stratford School
Private K-5 Core Knowledge
Students: 301 Distance: 1.5mi
Bernal Intermediate School
Public 7-8 Middle
Students: 742 Distance: 1.5mi
- Bed
- 3
- Bath
- 2
- Primary - Stall Shower(s)
- Parking
- 2
- Attached Garage, Gate / Door Opener, Workshop in Garage
- SQ FT
- 1,722
- SQ FT Source
- Unavailable
- Lot SQ FT
- 6,000.0
- Lot Acres
- 0.137741 Acres
- Kitchen
- 220 Volt Outlet, Cooktop - Electric, Countertop - Solid Surface / Corian, Oven - Double, Refrigerator
- Cooling
- Ceiling Fan, Central AC
- Dining Room
- Breakfast Nook, Dining Area in Living Room
- Disclosures
- NHDS Report
- Family Room
- Separate Family Room
- Flooring
- Laminate
- Foundation
- Raised
- Fire Place
- Family Room
- Heating
- Central Forced Air - Gas
- Laundry
- In Utility Room, Washer / Dryer
- Views
- Hills
- Possession
- Negotiable
- Architectural Style
- Ranch
- Fee
- Unavailable
MLS and other Information regarding properties for sale as shown in Theo have been obtained from various sources such as sellers, public records, agents and other third parties. This information may relate to the condition of the property, permitted or unpermitted uses, zoning, square footage, lot size/acreage or other matters affecting value or desirability. Unless otherwise indicated in writing, neither brokers, agents nor Theo have verified, or will verify, such information. If any such information is important to buyer in determining whether to buy, the price to pay or intended use of the property, buyer is urged to conduct their own investigation with qualified professionals, satisfy themselves with respect to that information, and to rely solely on the results of that investigation.
School data provided by GreatSchools. School service boundaries are intended to be used as reference only. To verify enrollment eligibility for a property, contact the school directly.
