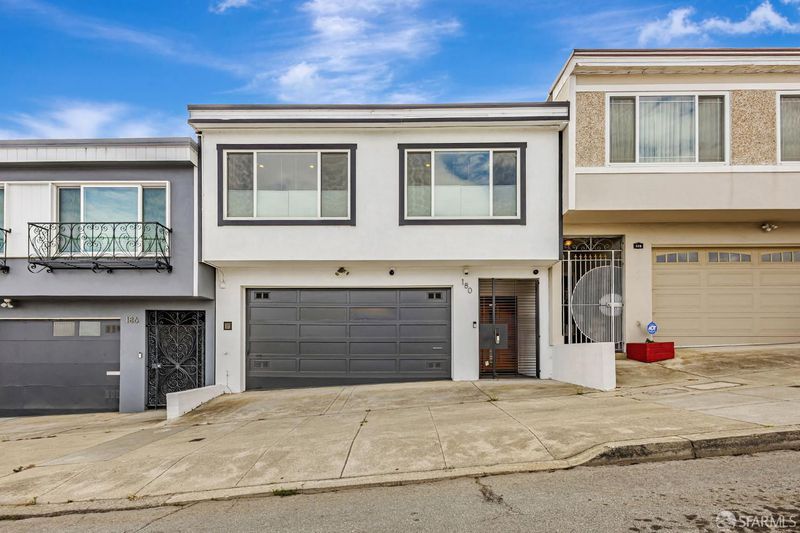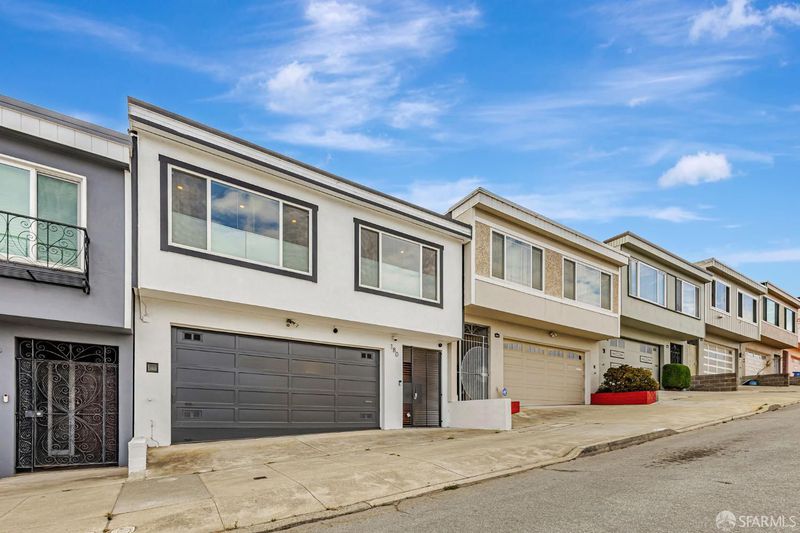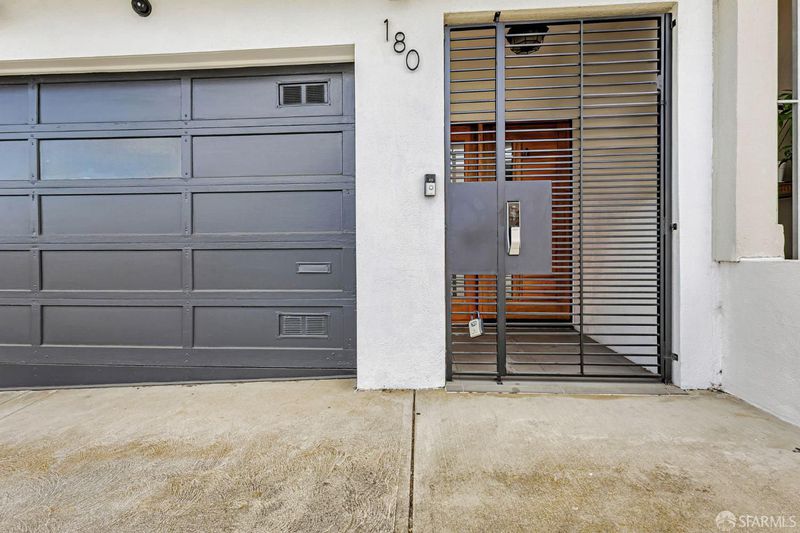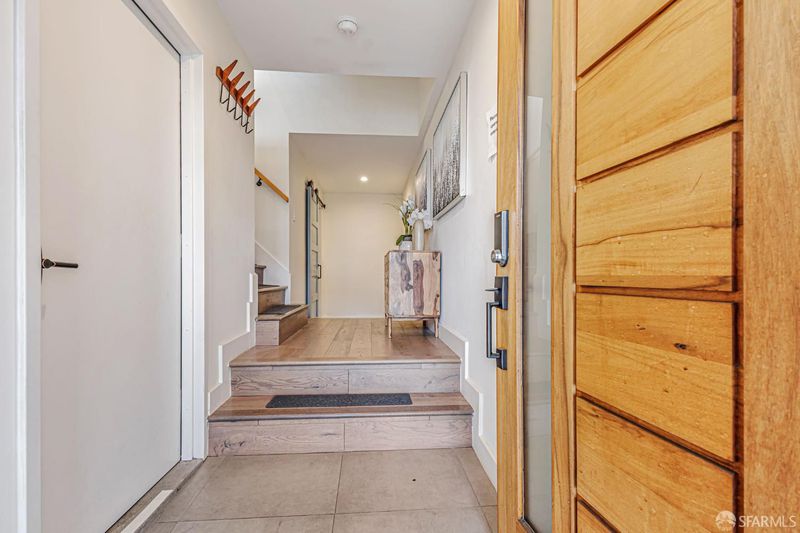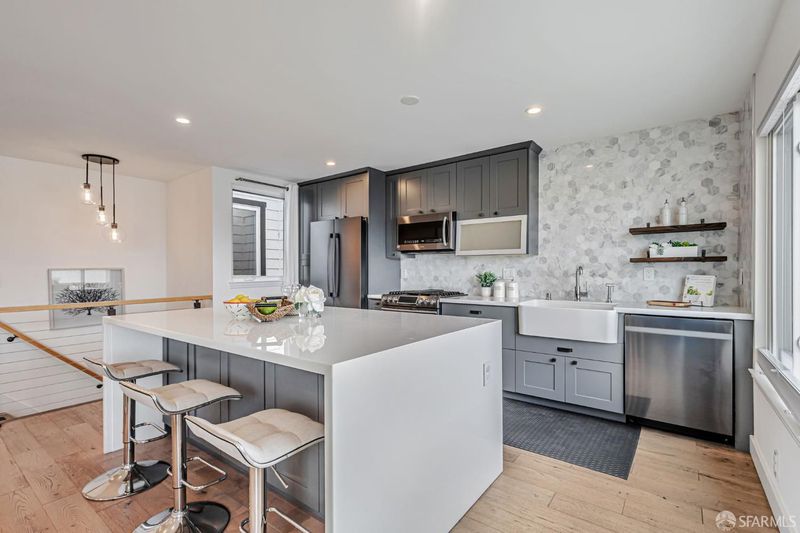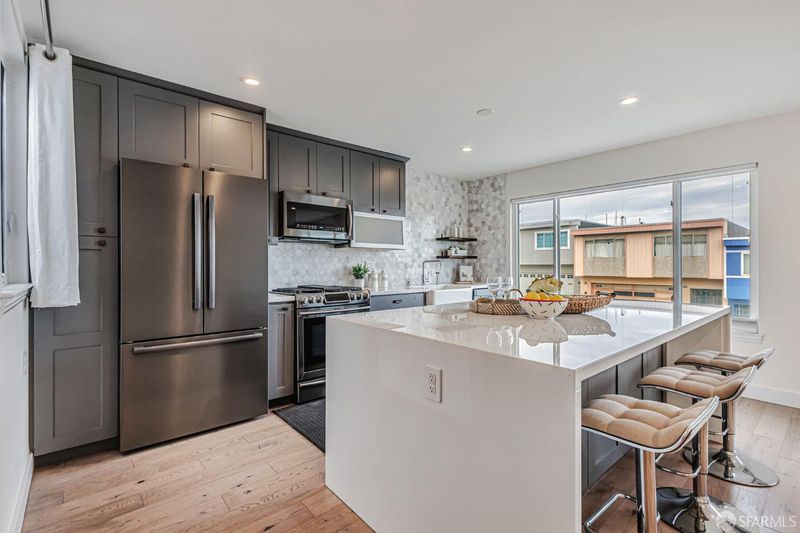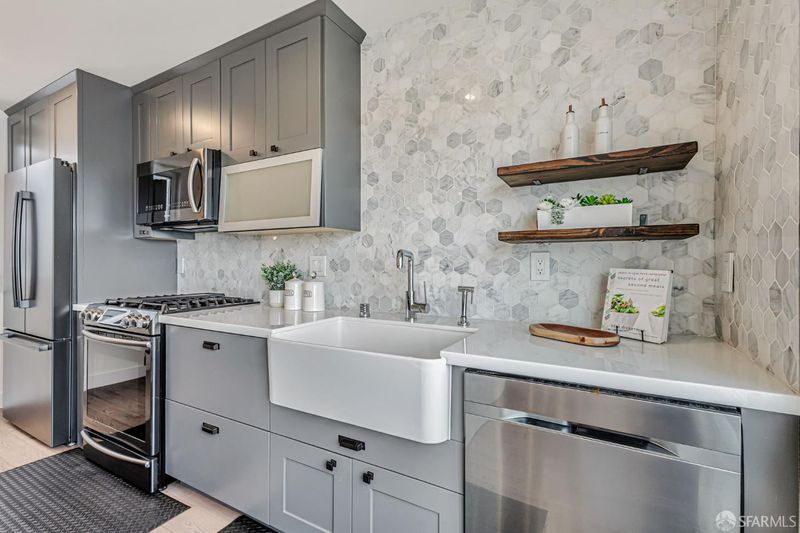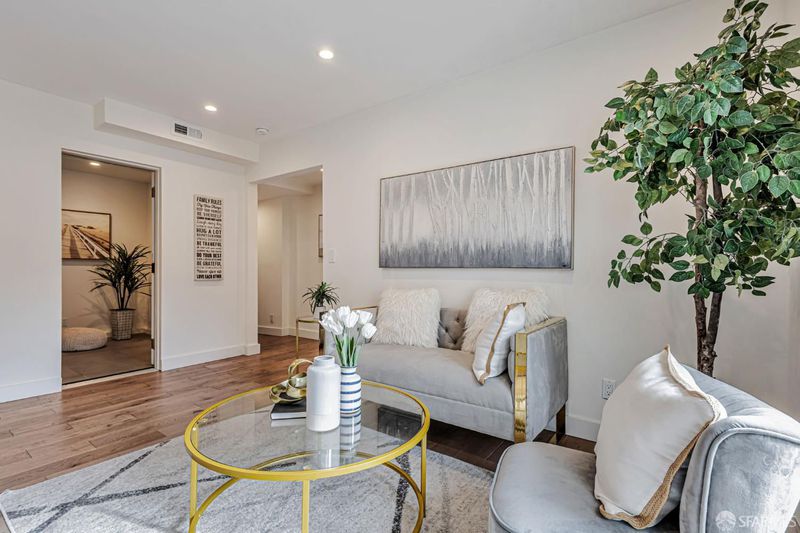
$1,288,000
1,905
SQ FT
$676
SQ/FT
180 Princeton St
@ Felton - 10 - Portola, San Francisco
- 4 Bed
- 4 Bath
- 2 Park
- 1,905 sqft
- San Francisco
-

-
Sat Oct 4, 2:00 pm - 4:00 pm
Experience modern luxury in San Francisco’s sunny Portola District. This beautifully reimagined 4bd/4ba single-family home, approx 1,905 sqft, combines modern aesthetics with functional living. An inviting entry opens to a bright, open floor plan, seamlessly connecting the living and dining areas with a chef's kitchen featuring an expansive center island, premium appliances, custom window coverings and stylish finishes that complement the rich hardwood floors throughout. Upstairs, the serene primary suite offers a spa-inspired en-suite bath, two additional bedrooms, a hall bathroom with washer/dryer hookup. The versatile lower level includes a cozy lounge with sliding barn door, wet bar, washer & dryer, private bedroom with en-suite bath, additional hall bath, and mudroom ideal for multi-generational living, guests, or a home office. Enjoy a custom-landscaped, low-maintenance backyard patio perfect for relaxation. Security system, a 2-car side-by side garage. Located near McLaren Park, Palega Rec Center, top schools, San Bruno Avenue's vibrant dining, shopping, public transit, Hwy 101/280, downtown & S& SFO, this Portola gem makes city living effortless. Welcome to your dream home!
-
Sun Oct 5, 2:00 pm - 4:00 pm
Experience modern luxury in San Francisco’s sunny Portola District. This beautifully reimagined 4bd/4ba single-family home, approx 1,905 sqft, combines modern aesthetics with functional living. An inviting entry opens to a bright, open floor plan, seamlessly connecting the living and dining areas with a chef's kitchen featuring an expansive center island, premium appliances, custom window coverings and stylish finishes that complement the rich hardwood floors throughout. Upstairs, the serene primary suite offers a spa-inspired en-suite bath, two additional bedrooms, a hall bathroom with washer/dryer hookup. The versatile lower level includes a cozy lounge with sliding barn door, wet bar, washer & dryer, private bedroom with en-suite bath, additional hall bath, and mudroom ideal for multi-generational living, guests, or a home office. Enjoy a custom-landscaped, low-maintenance backyard patio perfect for relaxation. Security system, a 2-car side-by side garage. Located near McLaren Park, Palega Rec Center, top schools, San Bruno Avenue's vibrant dining, shopping, public transit, Hwy 101/280, downtown & S& SFO, this Portola gem makes city living effortless. Welcome to your dream home!
-
Sat Oct 11, 2:00 pm - 4:00 pm
Experience modern luxury in San Francisco’s sunny Portola District. This beautifully reimagined 4bd/4ba single-family home, approx 1,905 sqft, combines modern aesthetics with functional living. An inviting entry opens to a bright, open floor plan, seamlessly connecting the living and dining areas with a chef's kitchen featuring an expansive center island, premium appliances, custom window coverings and stylish finishes that complement the rich hardwood floors throughout. Upstairs, the serene primary suite offers a spa-inspired en-suite bath, two additional bedrooms, a hall bathroom with washer/dryer hookup. The versatile lower level includes a cozy lounge with sliding barn door, wet bar, washer & dryer, private bedroom with en-suite bath, additional hall bath, and mudroom ideal for multi-generational living, guests, or a home office. Enjoy a custom-landscaped, low-maintenance backyard patio perfect for relaxation. Security system, a 2-car side-by side garage. Located near McLaren Park, Palega Rec Center, top schools, San Bruno Avenue's vibrant dining, shopping, public transit, Hwy 101/280, downtown & S& SFO, this Portola gem makes city living effortless. Welcome to your dream home!
Experience modern luxury in San Francisco's sunny Portola District. This beautifully reimagined 4bd/4ba single-family home, approx 1,905 sqft, combines modern aesthetics with functional living. An inviting entry opens to a bright, open floor plan, seamlessly connecting living and dining areas with a chef's kitchen featuring an expansive center island, soft-close cabinetry, premium appliances, custom window coverings and stylish finishes that complement the rich hardwood floors throughout. Upstairs, the serene primary suite offers a spa-inspired en-suite bath, two additional bedrooms, a hall bathroom with washer/dryer hookup. The versatile lower level includes a cozy lounge with sliding barn door, wet bar, washer and dryer, private bedroom with en-suite bath, additional hall bath, and mudroom ideal for multi-generational living, guests, or a home office. Step outside to a landscaped, low-maintenance backyard patio perfect for relaxation. Security system, 2-car side-by side garage adds convenience and peace of mind. Ideally located near McLaren Park, Palega Rec Center, top schools including Cornerstone Academy, San Bruno Avenue's vibrant dining and shopping, public transit, Hwy 101/280, downtown & SFO, this Portola gem makes city living effortless. Welcome to your dream home!
- Days on Market
- 0 days
- Current Status
- Active
- Original Price
- $1,288,000
- List Price
- $1,288,000
- On Market Date
- Oct 2, 2025
- Property Type
- Single Family Residence
- District
- 10 - Portola
- Zip Code
- 94134
- MLS ID
- 425076922
- APN
- 5936-017
- Year Built
- 1974
- Stories in Building
- 0
- Possession
- Close Of Escrow
- Data Source
- SFAR
- Origin MLS System
Cornerstone Academy - Cambridge Campus
Private 6-12
Students: 221 Distance: 0.2mi
Hillcrest Elementary School
Public K-5 Elementary
Students: 420 Distance: 0.2mi
Cornerstone Academy-Silver Campus
Private K-5 Combined Elementary And Secondary, Religious, Coed
Students: 698 Distance: 0.2mi
San Francisco School, The
Private K-8 Alternative, Elementary, Coed
Students: 281 Distance: 0.4mi
Alta Vista School
Private K-8 Preschool Early Childhood Center, Elementary, Coed
Students: 278 Distance: 0.5mi
Taylor (Edward R.) Elementary School
Public K-5 Elementary
Students: 646 Distance: 0.5mi
- Bed
- 4
- Bath
- 4
- Parking
- 2
- Attached, Garage Door Opener, Garage Facing Front, Side-by-Side
- SQ FT
- 1,905
- SQ FT Source
- Unavailable
- Lot SQ FT
- 1,750.0
- Lot Acres
- 0.0402 Acres
- Kitchen
- Island
- Dining Room
- Dining/Living Combo
- Heating
- Central
- Laundry
- Dryer Included, Washer Included
- Main Level
- Bedroom(s), Dining Room, Full Bath(s), Kitchen, Living Room, Primary Bedroom
- Possession
- Close Of Escrow
- Basement
- Full
- Special Listing Conditions
- None
- Fee
- $0
MLS and other Information regarding properties for sale as shown in Theo have been obtained from various sources such as sellers, public records, agents and other third parties. This information may relate to the condition of the property, permitted or unpermitted uses, zoning, square footage, lot size/acreage or other matters affecting value or desirability. Unless otherwise indicated in writing, neither brokers, agents nor Theo have verified, or will verify, such information. If any such information is important to buyer in determining whether to buy, the price to pay or intended use of the property, buyer is urged to conduct their own investigation with qualified professionals, satisfy themselves with respect to that information, and to rely solely on the results of that investigation.
School data provided by GreatSchools. School service boundaries are intended to be used as reference only. To verify enrollment eligibility for a property, contact the school directly.
