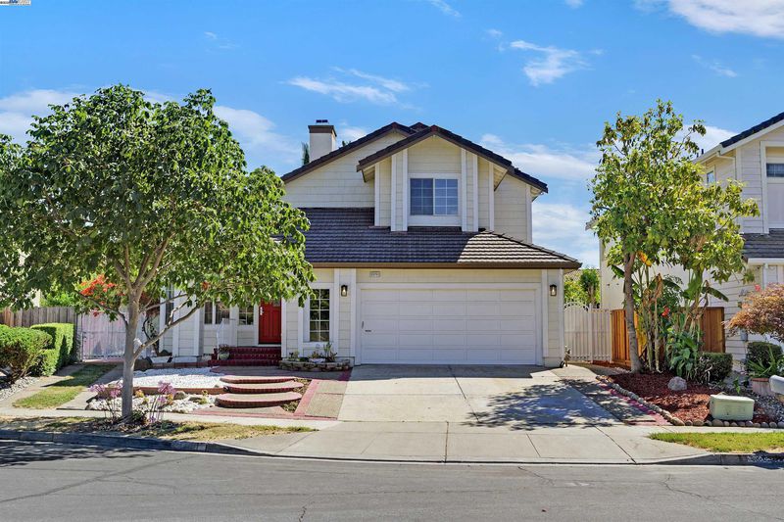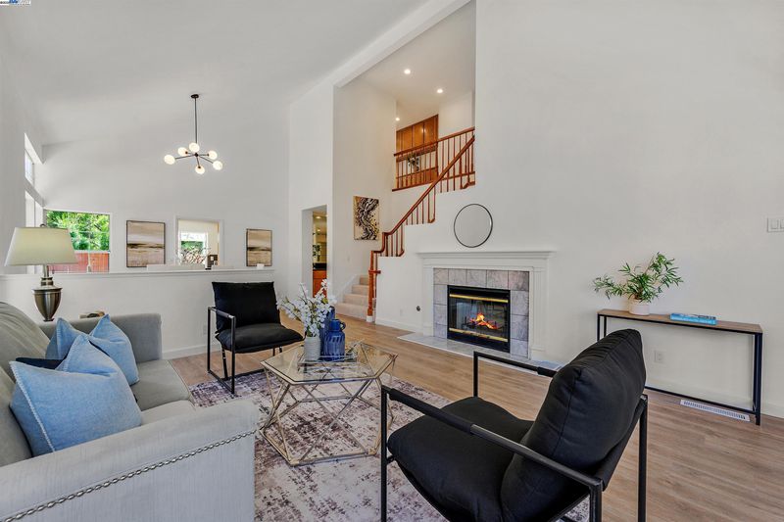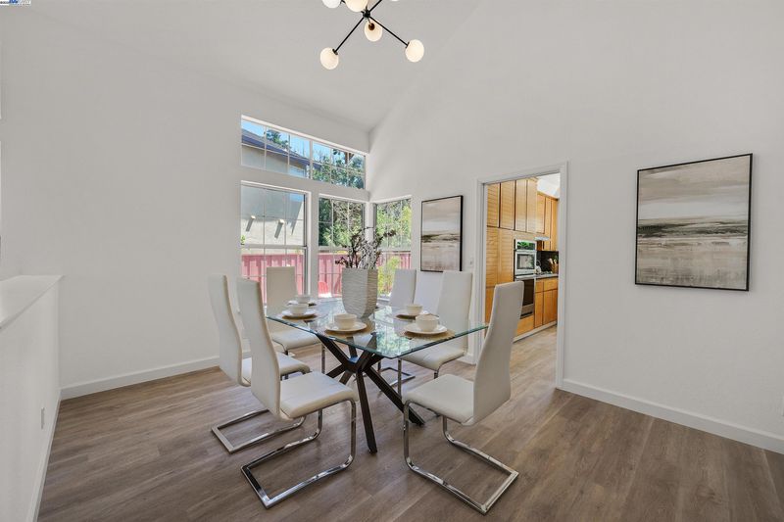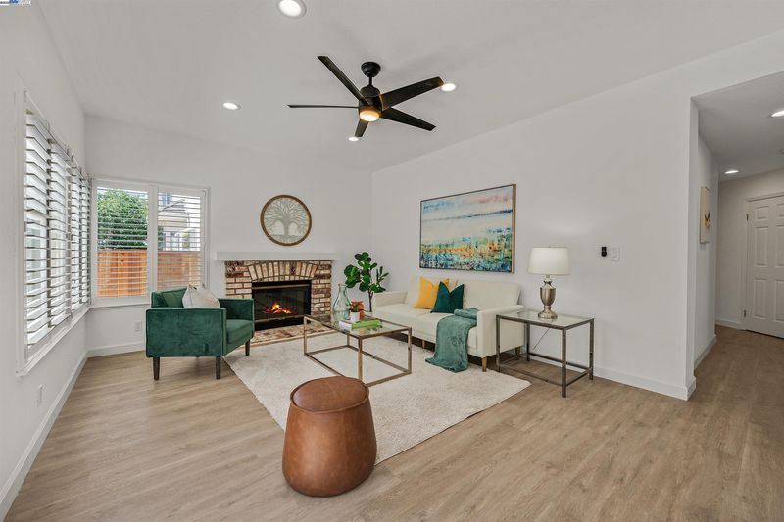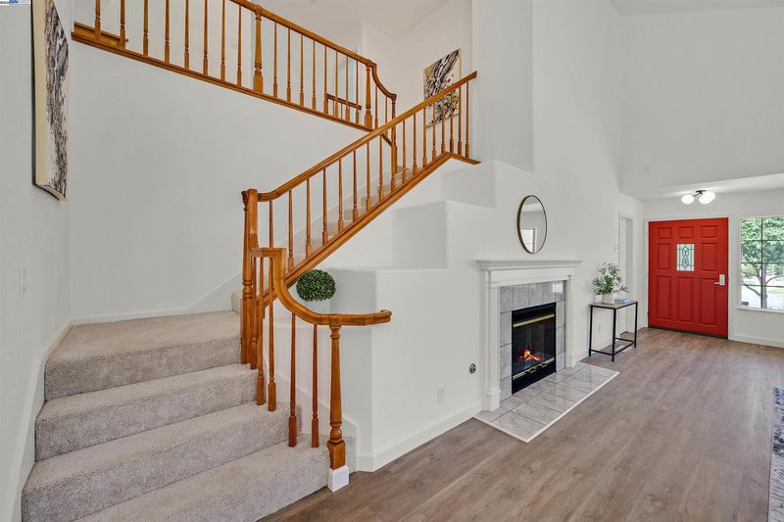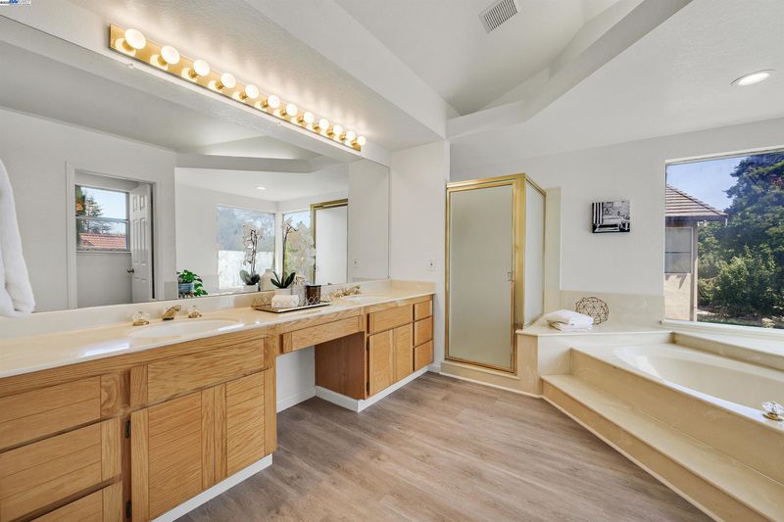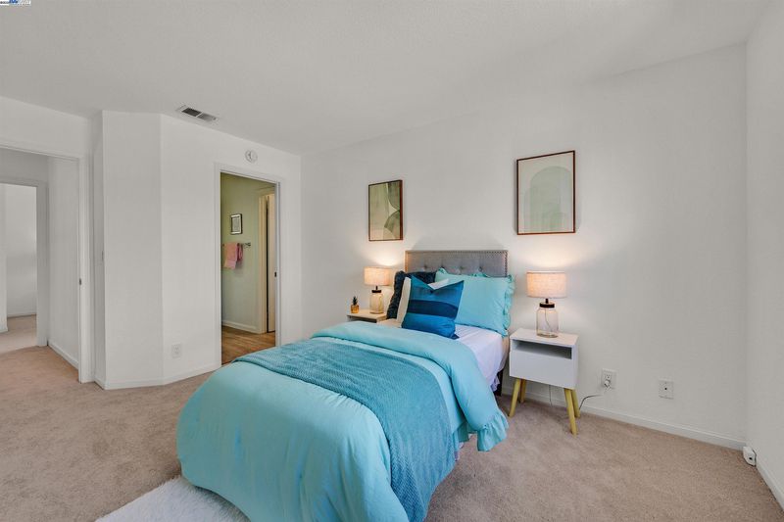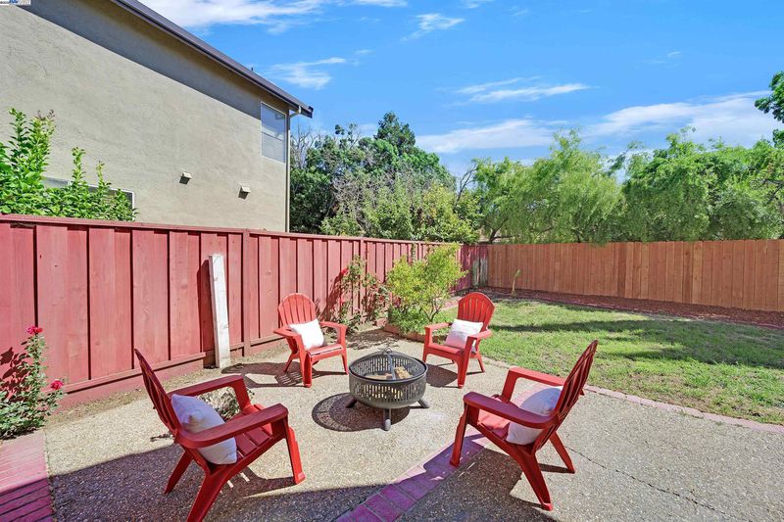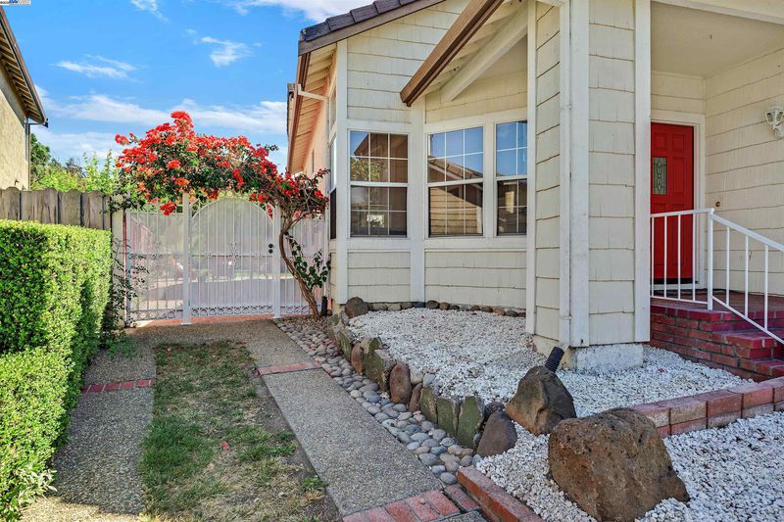
$2,488,888
2,678
SQ FT
$929
SQ/FT
33701 Pacheco Dr
@ Alpine Dr - Northgate, Fremont
- 4 Bed
- 3 Bath
- 2 Park
- 2,678 sqft
- Fremont
-

Welcome to 33701 Pacheco Dr, a beautifully updated 4-bedroom, 3-bathroom home in Fremont’s highly sought-after Northgate neighborhood! Step inside to discover stunning vaulted ceilings and expansive windows that bathe the home in natural light. The brand-new luxury vinyl flooring, fresh interior paint, plush new carpet in the bedrooms, modern light fixtures, and recessed lighting create a fresh and inviting ambiance throughout. Elegant French doors open to a huge backyard, offering limitless potential for outdoor entertaining, a garden oasis, or even an ADU. Enjoy mature fruit trees including persimmon, apple, fig, guava, citrus, avocado and banana.The garage is a standout feature with a built-in bar area and ample storage solutions - a dream for hobbyists or hosts! And with added solar panels, you’ll enjoy energy savings and eco-friendly living from day one. Close to parks, trails, and award-winning schools - Warwick Elementary, Thornton Middle, and American High School - with easy access to I-880 and the Dumbarton Bridge. Your next chapter is ready to begin! Open 8/14, 10 AM-1 PM, 8/16 & 8/17, 1-4 PM
- Current Status
- Active
- Original Price
- $2,488,888
- List Price
- $2,488,888
- On Market Date
- Aug 5, 2025
- Property Type
- Detached
- D/N/S
- Northgate
- Zip Code
- 94555
- MLS ID
- 41107134
- APN
- 54344951
- Year Built
- 1989
- Stories in Building
- 2
- Possession
- Close Of Escrow
- Data Source
- MAXEBRDI
- Origin MLS System
- BAY EAST
Cesar Chavez Middle School
Public 6-8 Middle
Students: 1210 Distance: 0.5mi
Union City Christian School
Private K-12 Combined Elementary And Secondary, Religious, Coed
Students: 71 Distance: 0.7mi
Peace Terrace Academy
Private K-8 Elementary, Religious, Core Knowledge
Students: 92 Distance: 0.7mi
Warwick Elementary School
Public K-6 Elementary
Students: 912 Distance: 0.8mi
Ardenwood Elementary School
Public K-6 Elementary
Students: 963 Distance: 0.9mi
New Haven Adult
Public n/a Adult Education
Students: NA Distance: 1.0mi
- Bed
- 4
- Bath
- 3
- Parking
- 2
- Attached
- SQ FT
- 2,678
- SQ FT Source
- Public Records
- Lot SQ FT
- 6,495.0
- Lot Acres
- 0.15 Acres
- Pool Info
- None
- Kitchen
- Dishwasher, Microwave, Range, Stone Counters, Eat-in Kitchen, Range/Oven Built-in
- Cooling
- Ceiling Fan(s)
- Disclosures
- Nat Hazard Disclosure
- Entry Level
- Exterior Details
- Back Yard, Front Yard
- Flooring
- Laminate, Carpet
- Foundation
- Fire Place
- Family Room, Living Room
- Heating
- Central
- Laundry
- Hookups Only, Laundry Room
- Main Level
- 1 Bedroom, 1 Bath
- Possession
- Close Of Escrow
- Architectural Style
- Contemporary
- Construction Status
- Existing
- Additional Miscellaneous Features
- Back Yard, Front Yard
- Location
- Corner Lot, Level
- Roof
- Tile
- Water and Sewer
- Public
- Fee
- Unavailable
MLS and other Information regarding properties for sale as shown in Theo have been obtained from various sources such as sellers, public records, agents and other third parties. This information may relate to the condition of the property, permitted or unpermitted uses, zoning, square footage, lot size/acreage or other matters affecting value or desirability. Unless otherwise indicated in writing, neither brokers, agents nor Theo have verified, or will verify, such information. If any such information is important to buyer in determining whether to buy, the price to pay or intended use of the property, buyer is urged to conduct their own investigation with qualified professionals, satisfy themselves with respect to that information, and to rely solely on the results of that investigation.
School data provided by GreatSchools. School service boundaries are intended to be used as reference only. To verify enrollment eligibility for a property, contact the school directly.
