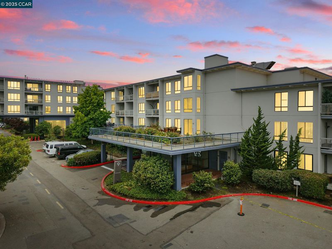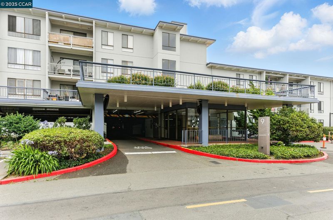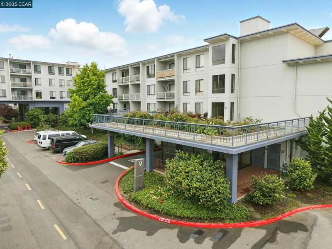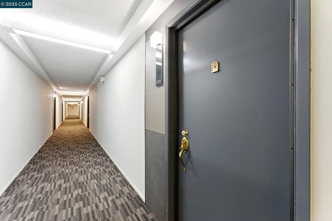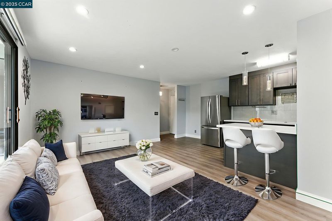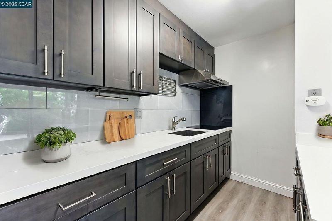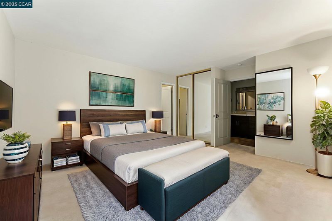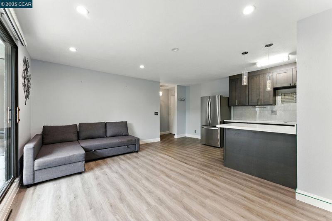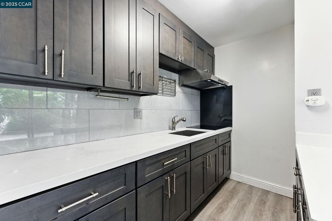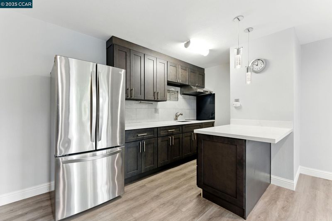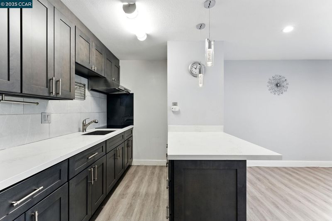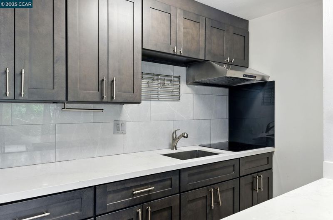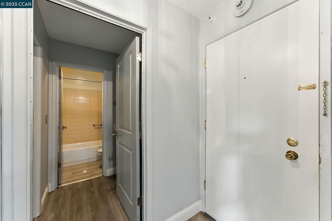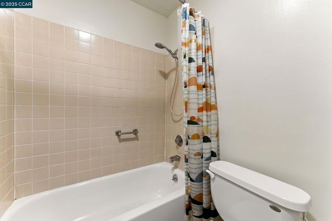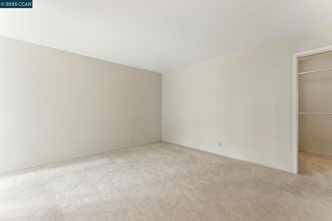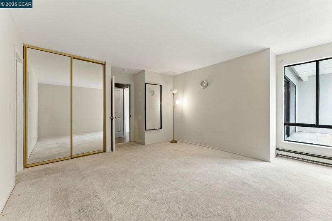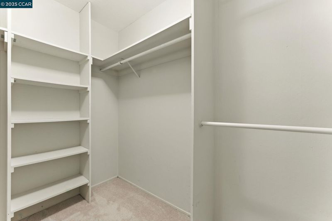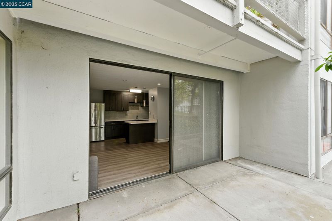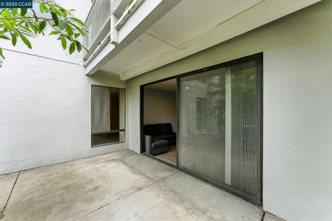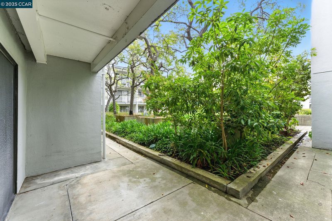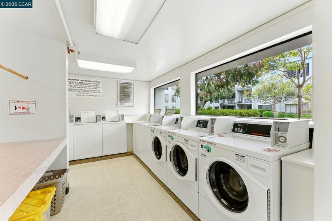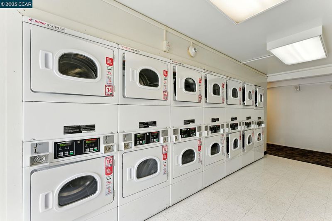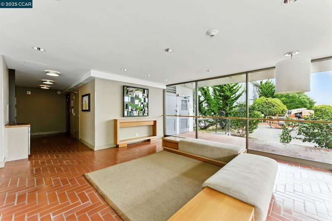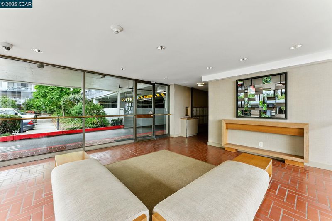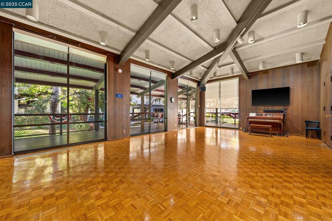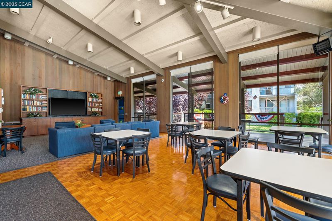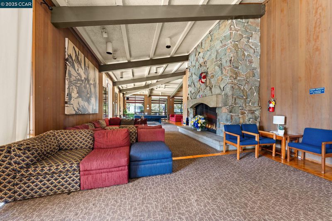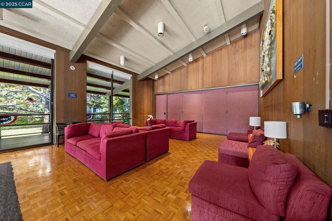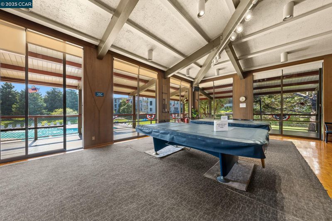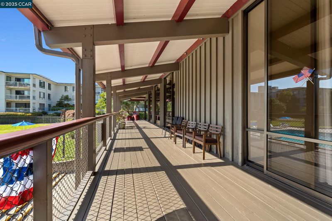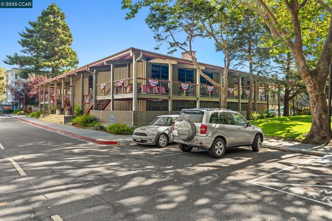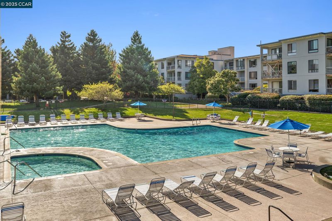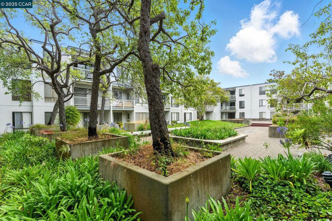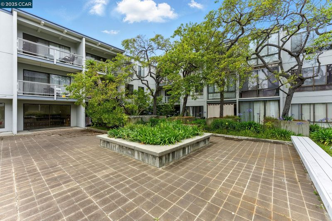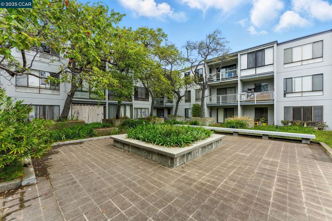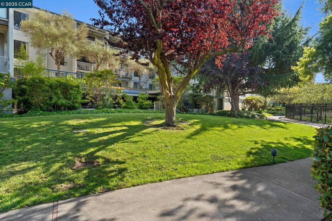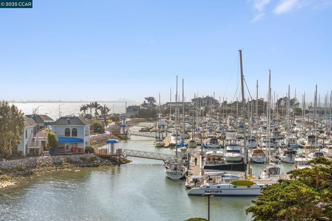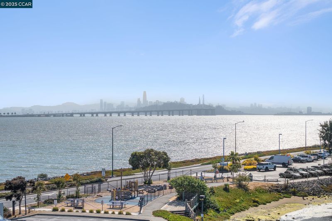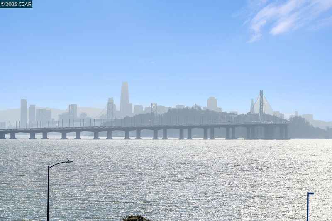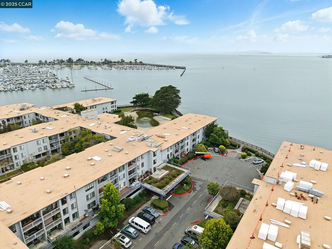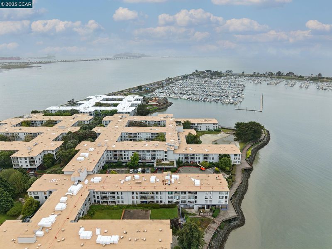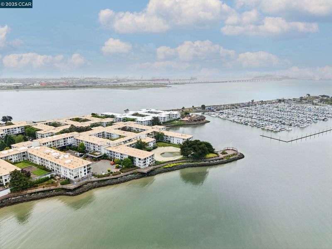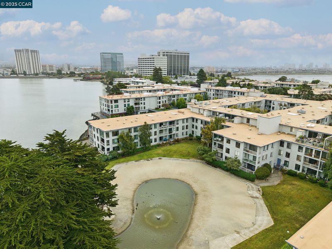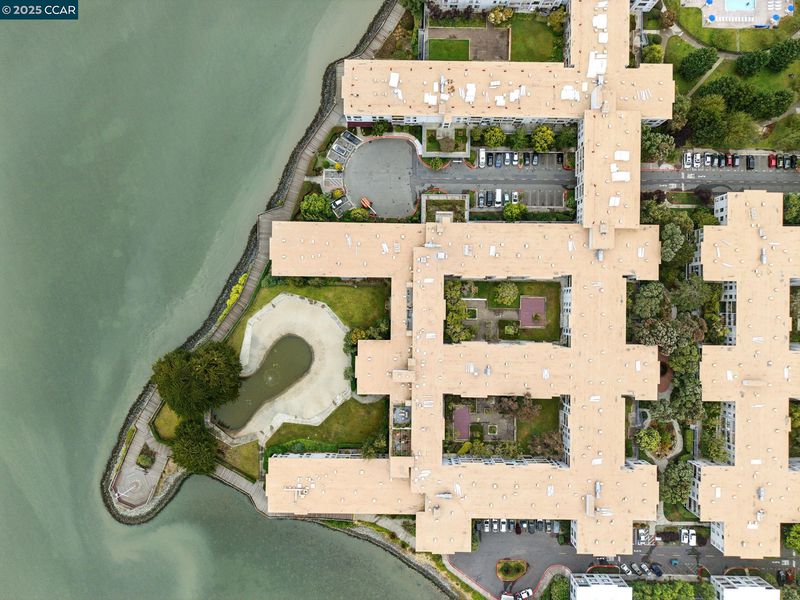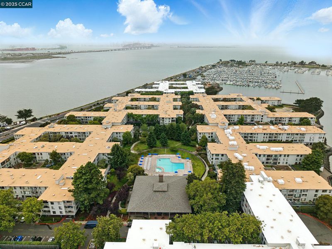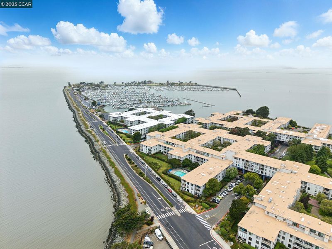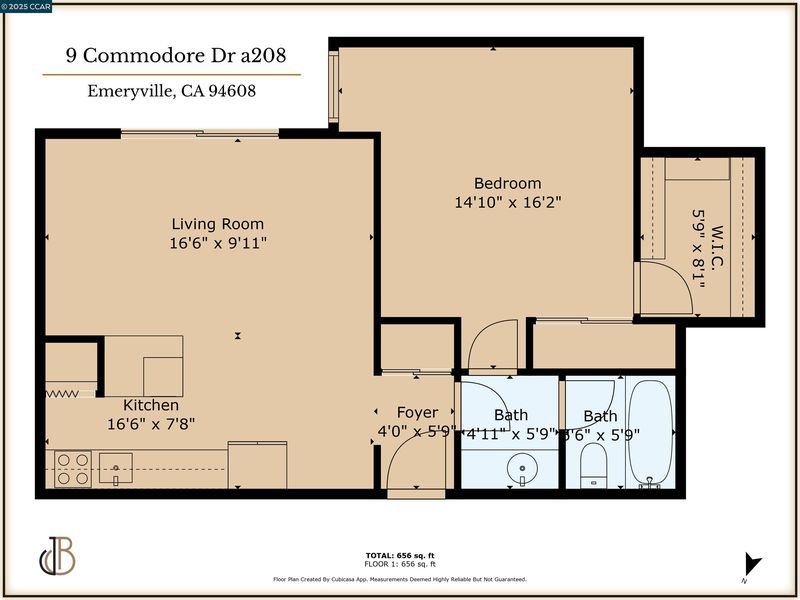
$345,000
600
SQ FT
$575
SQ/FT
9 Commodore Dr, #A208
@ Commodore - Watergate, Emeryville
- 1 Bed
- 1 Bath
- 1 Park
- 600 sqft
- Emeryville
-

Welcome to 9 Commodore Drive, Unit #A208, a stylishly updated 1-bedroom, 1-bath condo in the highly sought-after Watergate Community of Emeryville. Perfectly situated on the second floor with unique sliding door access to a personal garden oasis, this light-filled home features a tastefully renovated kitchen with quartz countertops and sleek cabinetry, luxury vinyl plank flooring, fresh modern paint tones, and an updated bathroom. Enjoy the security of a 24-hour staffed building, convenient elevator access, and a nearby coin-operated laundry facility, plus your own assigned garage parking space. Watergate offers a truly resort-style lifestyle with year-round heated pools, hot tubs, saunas, a full gym and weight room, tennis courts, racquetball, lush paths, a panoramic boardwalk, and serene lagoon views—all within a pet-friendly, well-managed community. Perfectly located just minutes from Bay Street Emeryville, Trader Joe’s, the Emeryville Amtrak Station, I-80, and the free Emery-Go-Round shuttle to BART, this condo is a rare opportunity for commuters, professionals, and first-time buyers alike to enjoy low-maintenance living in one of the Bay Area’s most vibrant waterfront neighborhoods.
- Current Status
- Active
- Original Price
- $345,000
- List Price
- $345,000
- On Market Date
- Jun 10, 2025
- Property Type
- Condominium
- D/N/S
- Watergate
- Zip Code
- 94608
- MLS ID
- 41100840
- APN
- 491528187
- Year Built
- 1973
- Stories in Building
- 1
- Possession
- Close Of Escrow
- Data Source
- MAXEBRDI
- Origin MLS System
- CONTRA COSTA
Pacific Rim International
Private K-6 Elementary, Coed
Students: 74 Distance: 1.0mi
Anna Yates Elementary School
Public K-8 Elementary
Students: 534 Distance: 1.2mi
Aspire Berkley Maynard Academy
Charter K-8 Elementary
Students: 587 Distance: 1.2mi
Yu Ming Charter School
Charter K-8
Students: 445 Distance: 1.3mi
Emery Secondary School
Public 9-12 Secondary
Students: 183 Distance: 1.3mi
Global Montessori International School
Private K-2
Students: 6 Distance: 1.4mi
- Bed
- 1
- Bath
- 1
- Parking
- 1
- Space Per Unit - 1, Below Building Parking
- SQ FT
- 600
- SQ FT Source
- Assessor Auto-Fill
- Lot SQ FT
- 114,487.0
- Lot Acres
- 2.63 Acres
- Pool Info
- Gas Heat, In Ground, Community
- Kitchen
- Electric Range, Refrigerator, 220 Volt Outlet, Breakfast Nook, Stone Counters, Electric Range/Cooktop, Pantry, Updated Kitchen
- Cooling
- None
- Disclosures
- Nat Hazard Disclosure
- Entry Level
- 2
- Exterior Details
- Unit Faces Common Area
- Flooring
- Vinyl, Carpet
- Foundation
- Fire Place
- None
- Heating
- Baseboard, Electric
- Laundry
- Other
- Main Level
- 1 Bedroom, 1 Bath
- Views
- Trees/Woods
- Possession
- Close Of Escrow
- Architectural Style
- Contemporary
- Non-Master Bathroom Includes
- Shower Over Tub, Tile
- Construction Status
- Existing
- Additional Miscellaneous Features
- Unit Faces Common Area
- Location
- Irregular Lot, Level
- Roof
- Other
- Fee
- $697
MLS and other Information regarding properties for sale as shown in Theo have been obtained from various sources such as sellers, public records, agents and other third parties. This information may relate to the condition of the property, permitted or unpermitted uses, zoning, square footage, lot size/acreage or other matters affecting value or desirability. Unless otherwise indicated in writing, neither brokers, agents nor Theo have verified, or will verify, such information. If any such information is important to buyer in determining whether to buy, the price to pay or intended use of the property, buyer is urged to conduct their own investigation with qualified professionals, satisfy themselves with respect to that information, and to rely solely on the results of that investigation.
School data provided by GreatSchools. School service boundaries are intended to be used as reference only. To verify enrollment eligibility for a property, contact the school directly.
