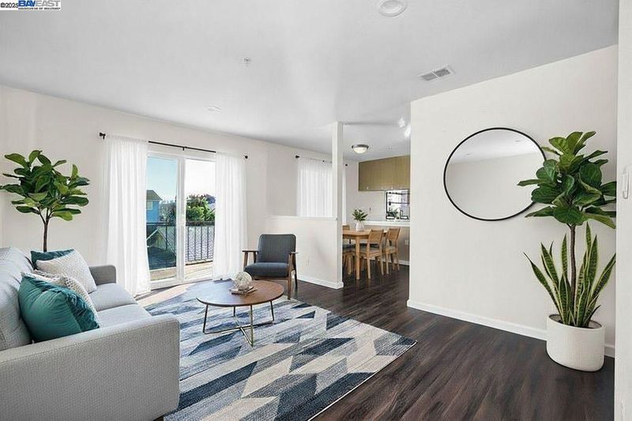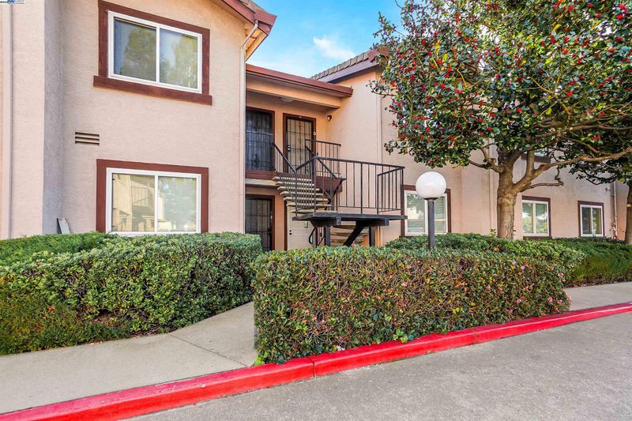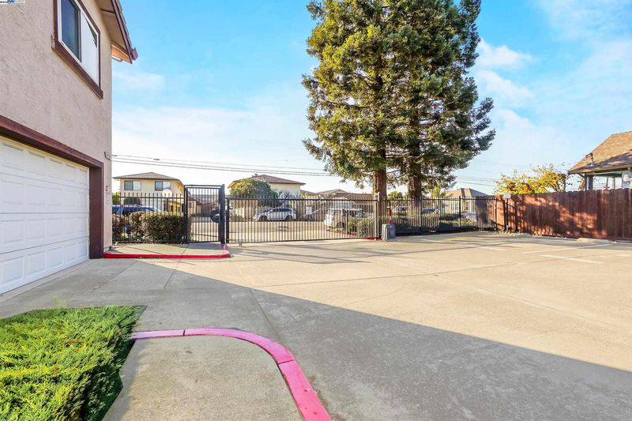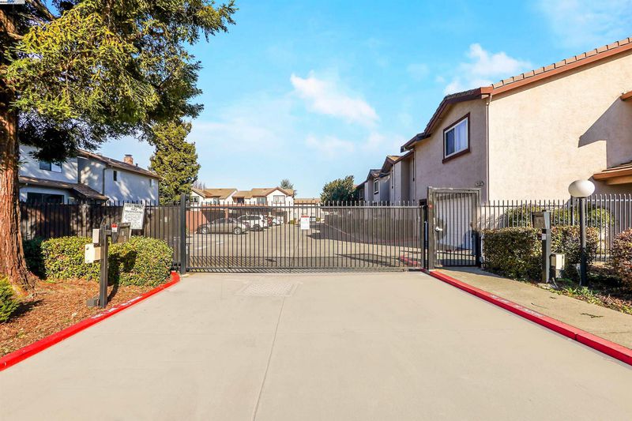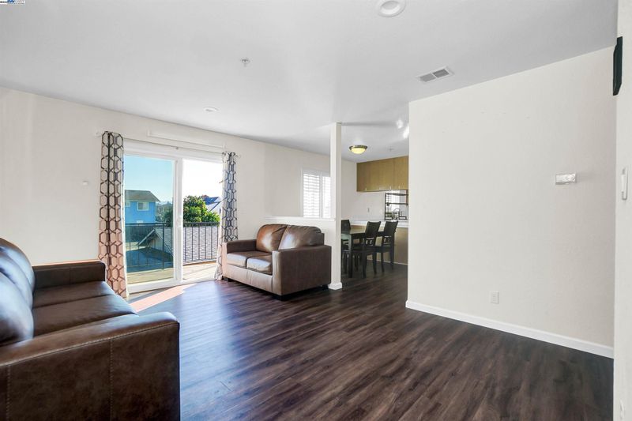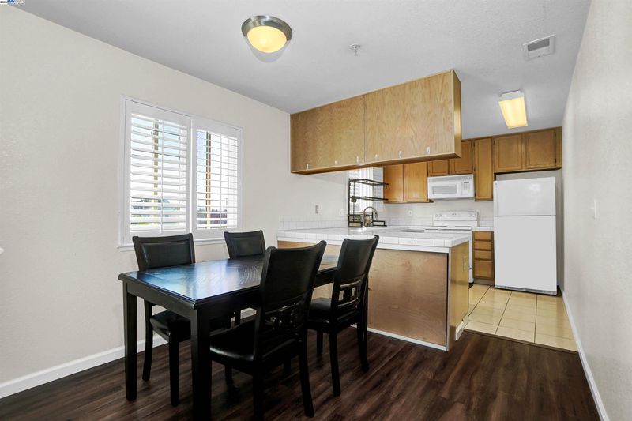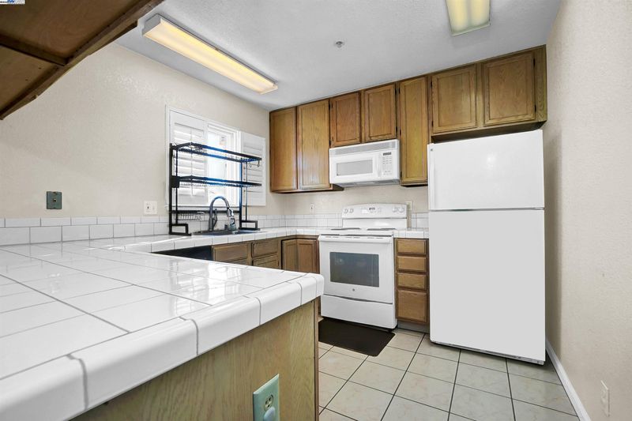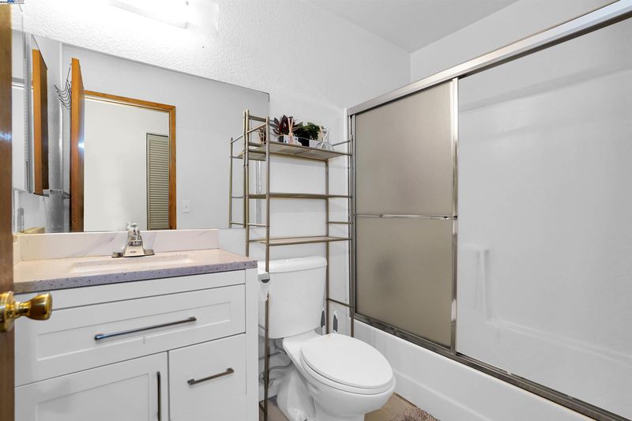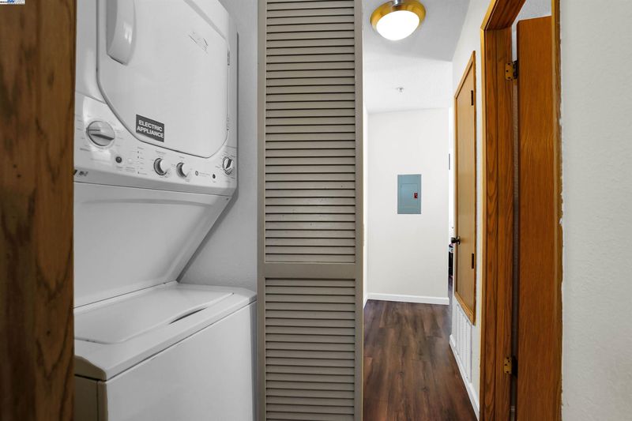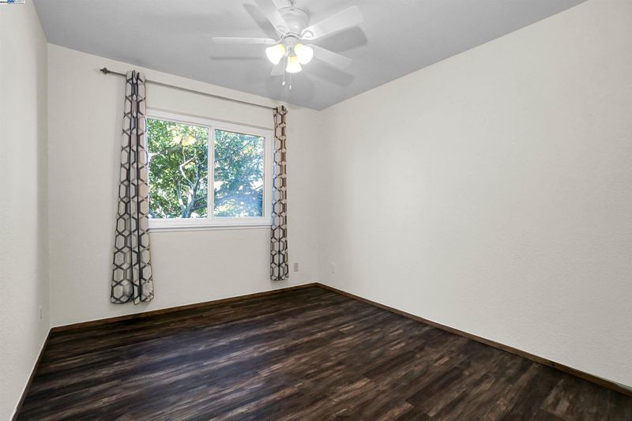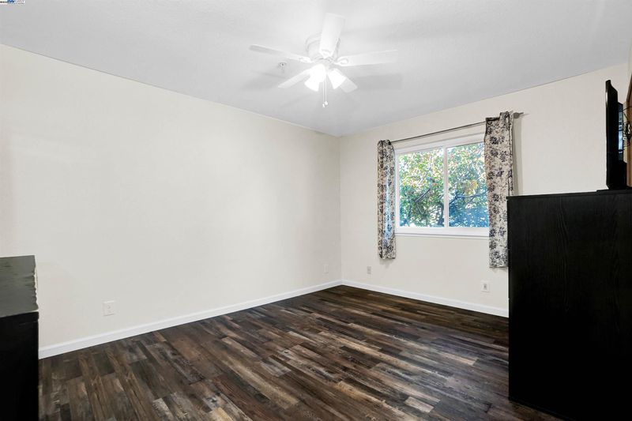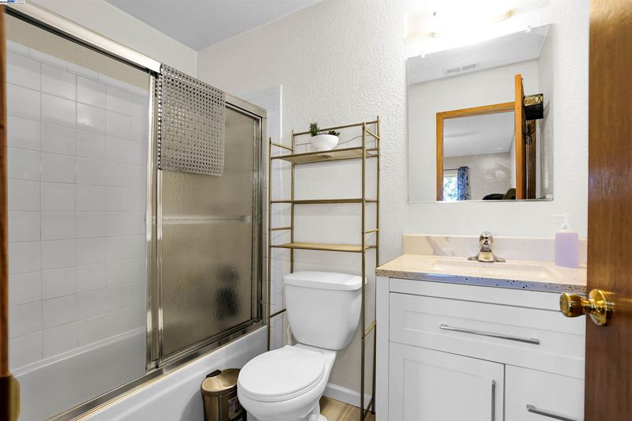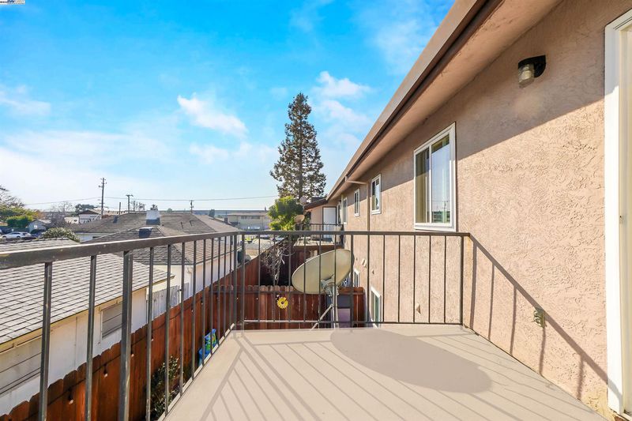
$435,000
900
SQ FT
$483
SQ/FT
920 Elgin St, #G
@ Delano St - Ashland, San Lorenzo
- 2 Bed
- 2 Bath
- 0 Park
- 900 sqft
- San Lorenzo
-

Welcome to this cozy and affordable home, nestled in a secure gated complex on a quiet street. Conveniently located near local freeways and within walking distance to the BART station, this home offers the perfect mix of tranquility and accessibility. Inside this second-level unit, you’ll find an open floor plan with laminate and tile flooring, creating a practical and inviting living space. The kitchen features tile countertops, ample cabinet storage, and a functional layout perfect for meal preparation. A sliding glass door fills the space with natural light and leads to a charming patio—great for relaxing, adding greenery, or accessing the extra storage closet. The unit includes a laundry closet with a washer and dryer for added convenience. Both bathrooms are updated with modern cabinetry, sleek countertops, and marble flooring. The master bedroom features a walk-in closet, offering plenty of storage. You’ll also enjoy two assigned parking spaces, one of which is covered. This delightful home is a wonderful opportunity to settle into a space that feels truly yours.
- Current Status
- Active
- Original Price
- $435,000
- List Price
- $435,000
- On Market Date
- Oct 9, 2025
- Property Type
- Condominium
- D/N/S
- Ashland
- Zip Code
- 94580
- MLS ID
- 41114200
- APN
- Year Built
- 1990
- Stories in Building
- 1
- Possession
- Close Of Escrow
- Data Source
- MAXEBRDI
- Origin MLS System
- BAY EAST
Edendale Middle School
Public 6-8 Middle
Students: 657 Distance: 0.3mi
St. John Catholic School
Private PK-8 Elementary, Religious, Coed
Students: 227 Distance: 0.3mi
Lighthouse Christian Academy
Private K-3 Religious, Nonprofit
Students: 31 Distance: 0.4mi
San Lorenzo High School
Public 9-12 Secondary
Students: 1349 Distance: 0.5mi
Hesperian Elementary School
Public K-5 Elementary
Students: 551 Distance: 0.5mi
Colonial Acres Elementary School
Public K-5 Elementary
Students: 564 Distance: 0.6mi
- Bed
- 2
- Bath
- 2
- Parking
- 0
- Carport - 2 Or More
- SQ FT
- 900
- SQ FT Source
- Public Records
- Lot SQ FT
- 39,700.0
- Lot Acres
- 0.9114 Acres
- Pool Info
- None
- Kitchen
- Dishwasher, Electric Range, Dryer, Washer, Tile Counters, Electric Range/Cooktop
- Cooling
- Ceiling Fan(s)
- Disclosures
- Nat Hazard Disclosure
- Entry Level
- 2
- Exterior Details
- No Yard
- Flooring
- Laminate, Tile
- Foundation
- Fire Place
- None
- Heating
- Central
- Laundry
- Washer/Dryer Stacked Incl
- Main Level
- None
- Possession
- Close Of Escrow
- Architectural Style
- Contemporary
- Construction Status
- Existing
- Additional Miscellaneous Features
- No Yard
- Location
- Rectangular Lot
- Roof
- Composition Shingles
- Water and Sewer
- Public
- Fee
- $450
MLS and other Information regarding properties for sale as shown in Theo have been obtained from various sources such as sellers, public records, agents and other third parties. This information may relate to the condition of the property, permitted or unpermitted uses, zoning, square footage, lot size/acreage or other matters affecting value or desirability. Unless otherwise indicated in writing, neither brokers, agents nor Theo have verified, or will verify, such information. If any such information is important to buyer in determining whether to buy, the price to pay or intended use of the property, buyer is urged to conduct their own investigation with qualified professionals, satisfy themselves with respect to that information, and to rely solely on the results of that investigation.
School data provided by GreatSchools. School service boundaries are intended to be used as reference only. To verify enrollment eligibility for a property, contact the school directly.
