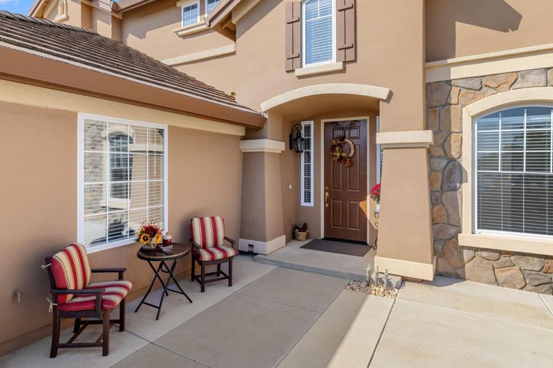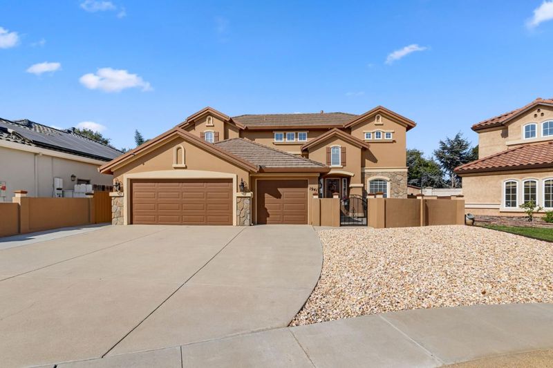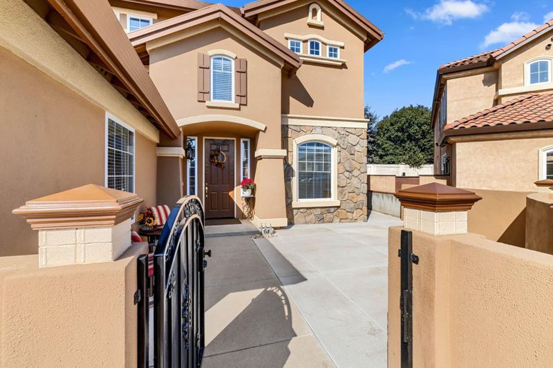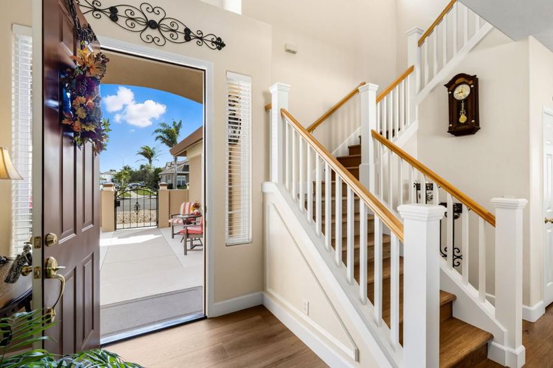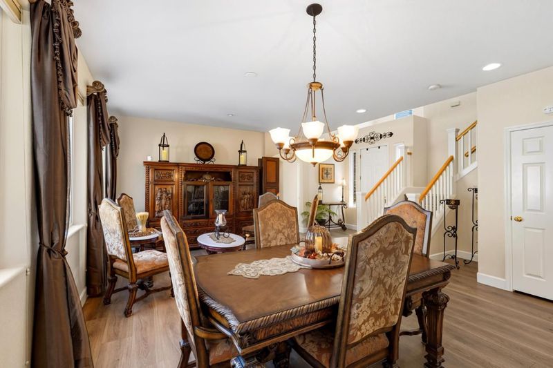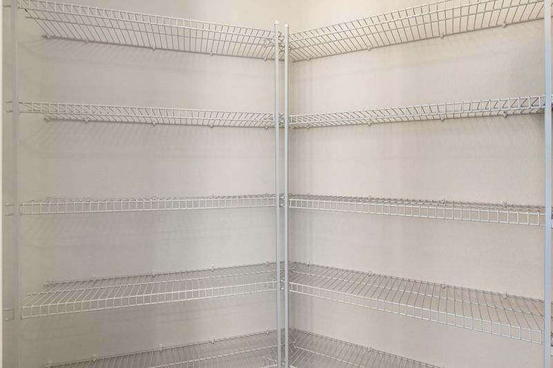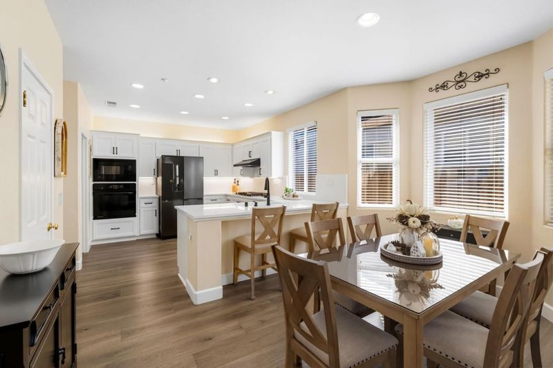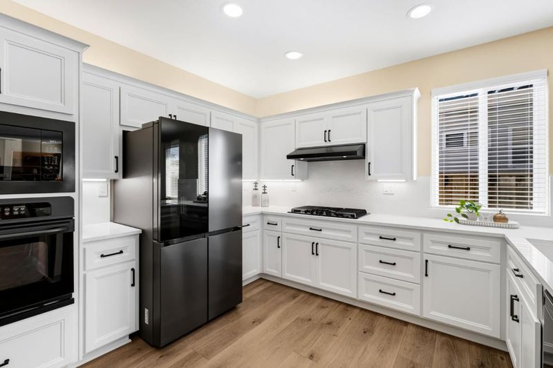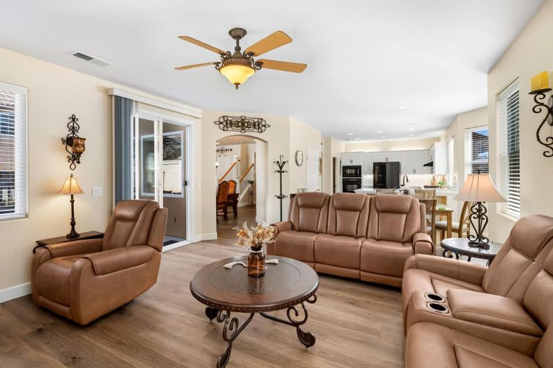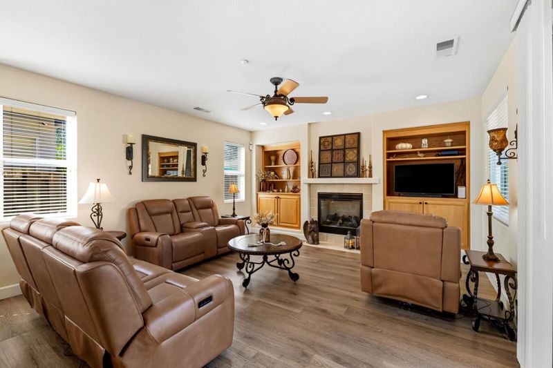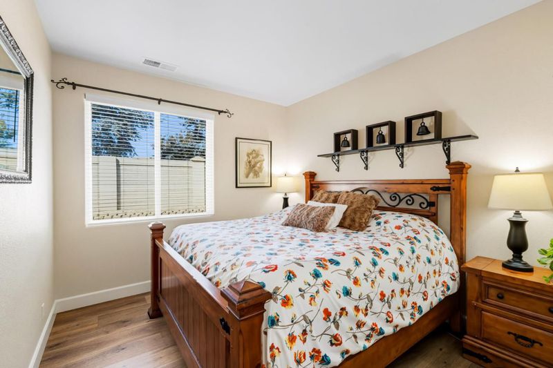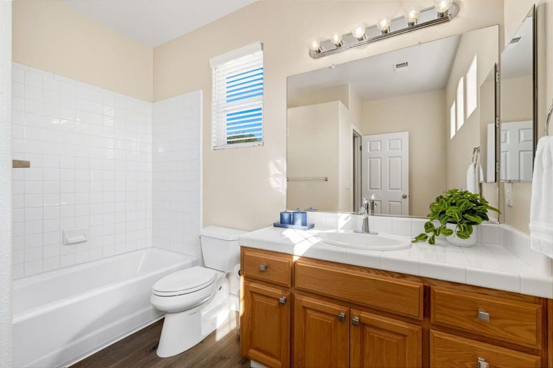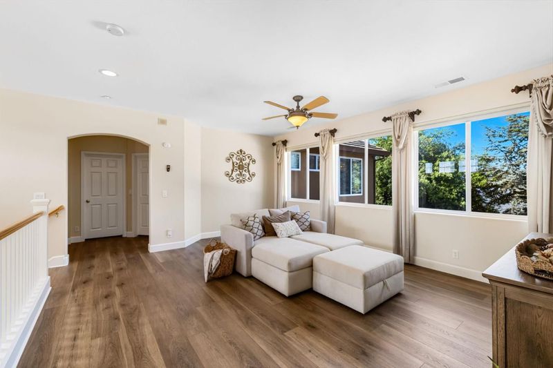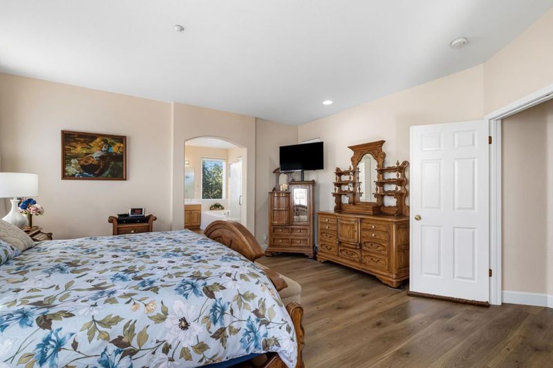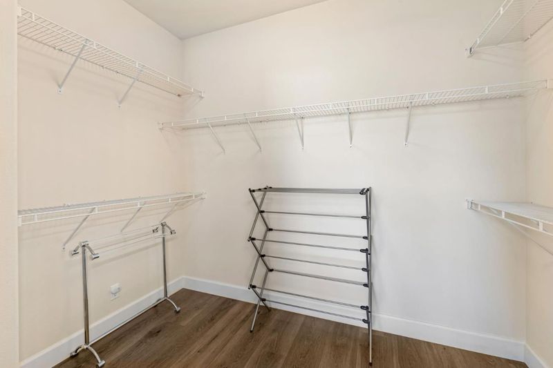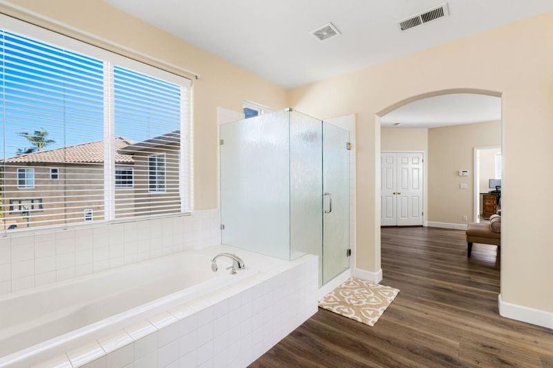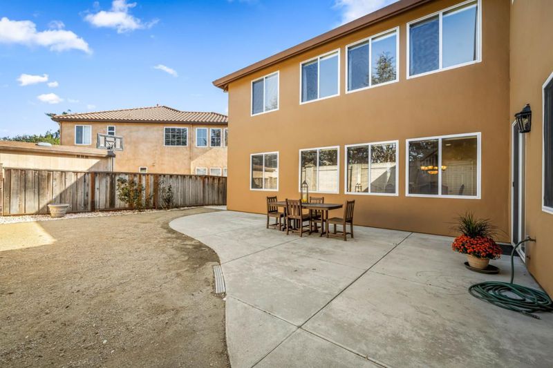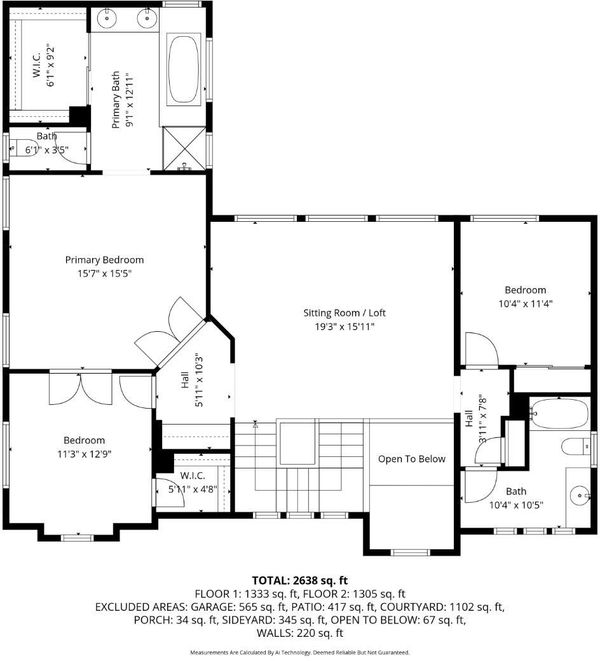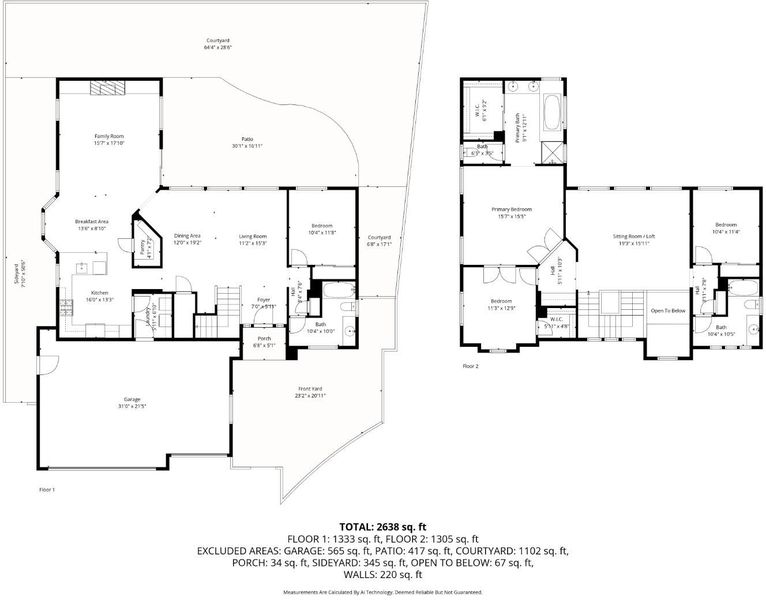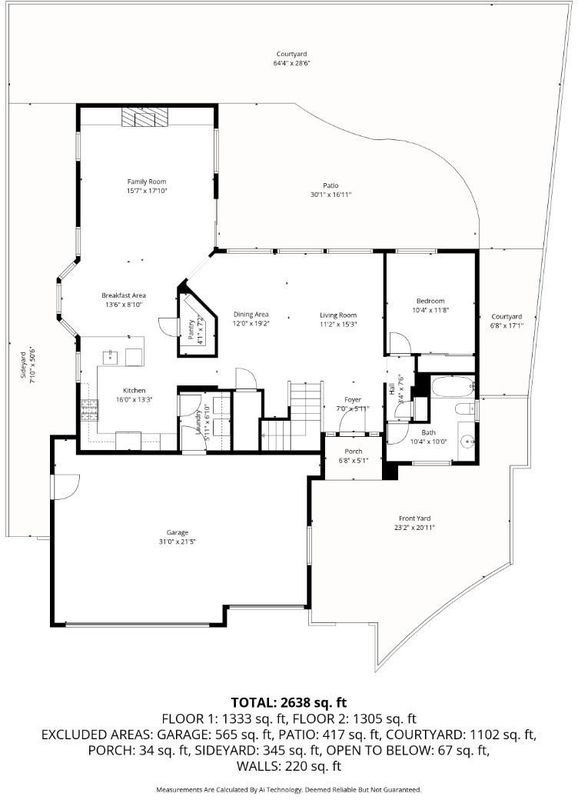
$955,000
2,697
SQ FT
$354
SQ/FT
1941 Chelsea Court
@ Wimbledon - 64 - North Boronda, Salinas
- 4 Bed
- 3 Bath
- 6 Park
- 2,697 sqft
- SALINAS
-

Remarkable Quality and Comfort Await! Step inside this impeccably maintained home and you'll immediately notice the attention to detail and luxurious features throughout. The updated kitchen is a chefs delight with Cambria quartz counters, rich cabinetry featuring soft-close doors and drawers, and a 36" cooktop ready for gourmet meals. Luxury vinyl plank flooring flows seamlessly through the home, combining style with durability and easy care. The inviting family room centers around a cozy gas log fireplace, while the elegant dining room offers the perfect setting for gatherings. A convenient downstairs bedroom with its own full bath provides comfort and flexibility for guests or multi-generational living. Upstairs, retreat to your spacious primary suite with a lavish bathroom designed for relaxation, complete with soaking tub. An adjoining bonus room offers endless possibilities, home office, nursery, reading nook, or craft space. Additional bedrooms and a versatile loft create a floor plan that truly fits your lifestyle. Outdoor spaces are designed for easy maintenance, from the charming front courtyard to the backyard that's perfect for entertaining. Recently painted inside and out, this home is move-in ready and waiting for you. Make this beautiful property yours today.
- Days on Market
- 8 days
- Current Status
- Active
- Original Price
- $955,000
- List Price
- $955,000
- On Market Date
- Oct 2, 2025
- Property Type
- Single Family Home
- Area
- 64 - North Boronda
- Zip Code
- 93906
- MLS ID
- ML82023590
- APN
- 211-421-055-000
- Year Built
- 2003
- Stories in Building
- 2
- Possession
- Unavailable
- Data Source
- MLSL
- Origin MLS System
- MLSListings, Inc.
New Republic Elementary School
Public K-5 Elementary
Students: 628 Distance: 0.2mi
Loma Vista Elementary School
Public K-6 Elementary
Students: 549 Distance: 0.6mi
Everett Alvarez High School
Public 9-12 Secondary
Students: 2664 Distance: 0.7mi
John E. Steinbeck Elementary School
Public K-6 Elementary
Students: 596 Distance: 0.8mi
McKinnon School
Public K-5 Elementary
Students: 459 Distance: 0.8mi
Rancho San Juan High
Public 9-12
Students: NA Distance: 0.9mi
- Bed
- 4
- Bath
- 3
- Primary - Stall Shower(s), Primary - Sunken Tub, Showers over Tubs - 2+
- Parking
- 6
- Attached Garage, Gate / Door Opener
- SQ FT
- 2,697
- SQ FT Source
- Unavailable
- Lot SQ FT
- 6,539.0
- Lot Acres
- 0.150115 Acres
- Pool Info
- None
- Kitchen
- Cooktop - Gas, Countertop - Quartz, Dishwasher, Exhaust Fan, Garbage Disposal, Microwave, Oven - Electric, Oven - Self Cleaning, Pantry, Refrigerator
- Cooling
- None
- Dining Room
- Breakfast Bar, Dining Area in Family Room, Dining Area in Living Room, Formal Dining Room
- Disclosures
- Natural Hazard Disclosure
- Family Room
- Kitchen / Family Room Combo
- Flooring
- Other
- Foundation
- Concrete Slab
- Fire Place
- Family Room, Gas Burning, Gas Log
- Heating
- Central Forced Air
- Laundry
- Electricity Hookup (220V), In Utility Room, Washer / Dryer
- Views
- Hills, Mountains
- Architectural Style
- Tudor
- Fee
- Unavailable
MLS and other Information regarding properties for sale as shown in Theo have been obtained from various sources such as sellers, public records, agents and other third parties. This information may relate to the condition of the property, permitted or unpermitted uses, zoning, square footage, lot size/acreage or other matters affecting value or desirability. Unless otherwise indicated in writing, neither brokers, agents nor Theo have verified, or will verify, such information. If any such information is important to buyer in determining whether to buy, the price to pay or intended use of the property, buyer is urged to conduct their own investigation with qualified professionals, satisfy themselves with respect to that information, and to rely solely on the results of that investigation.
School data provided by GreatSchools. School service boundaries are intended to be used as reference only. To verify enrollment eligibility for a property, contact the school directly.
