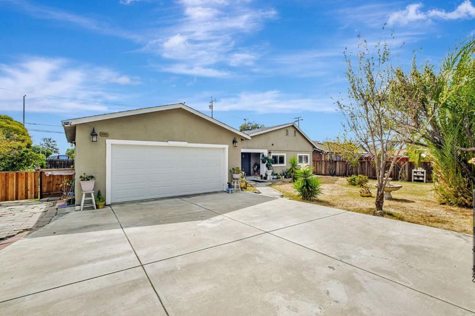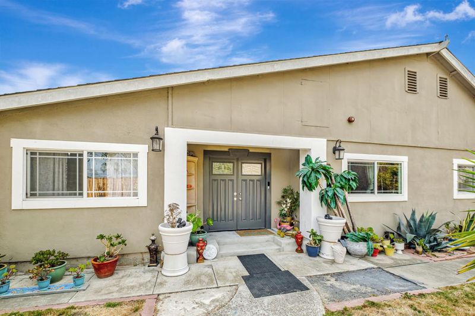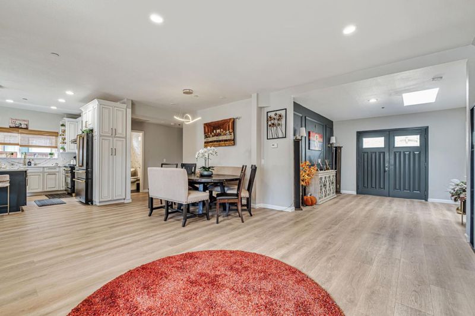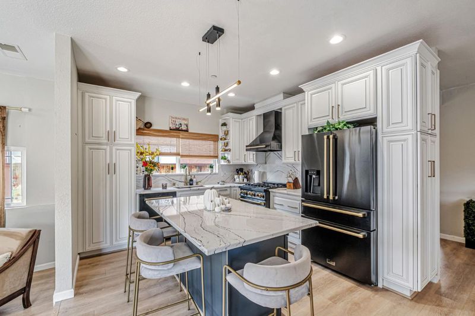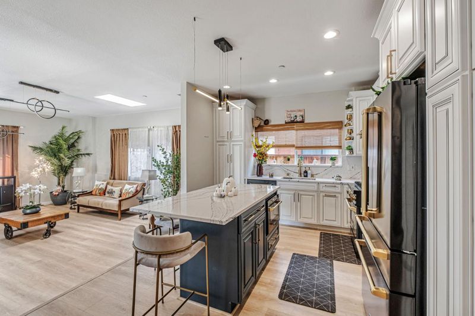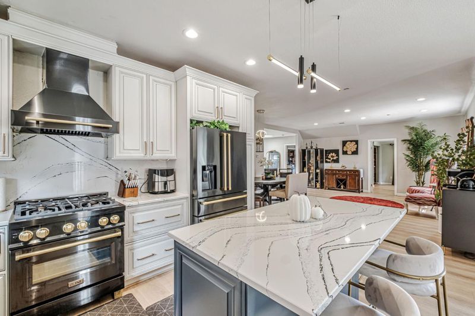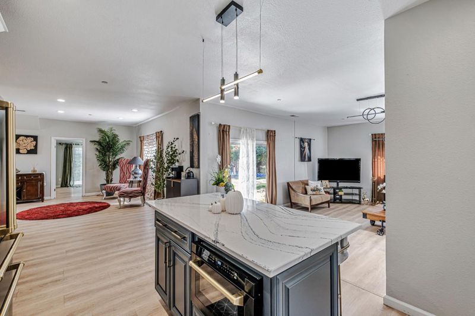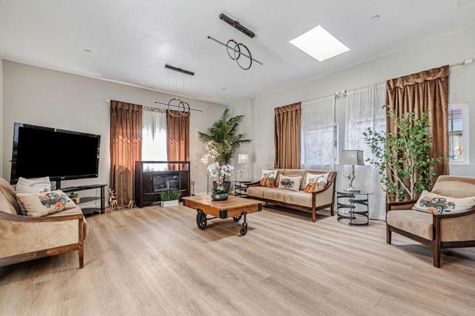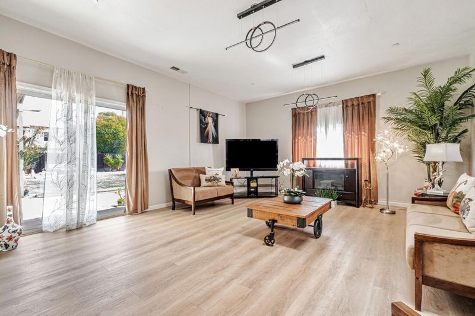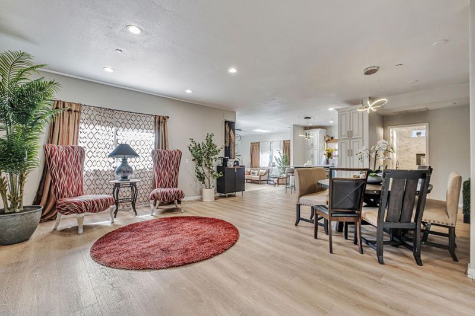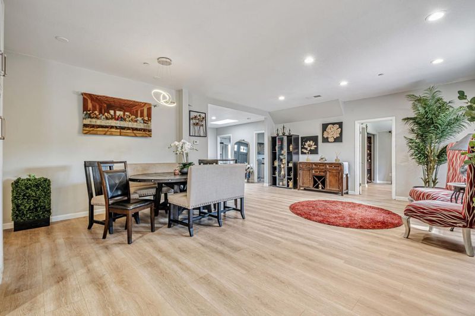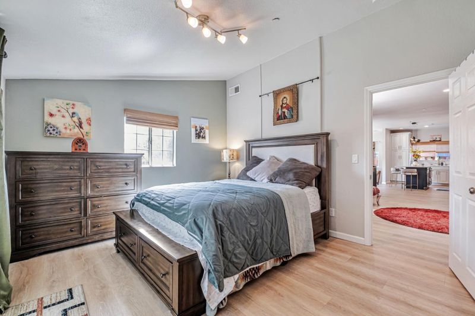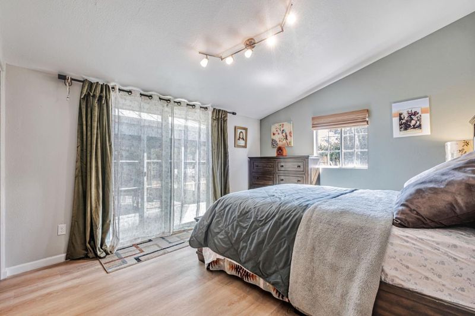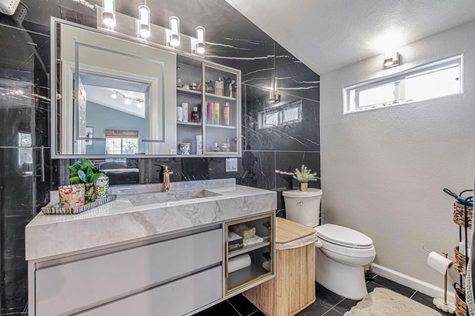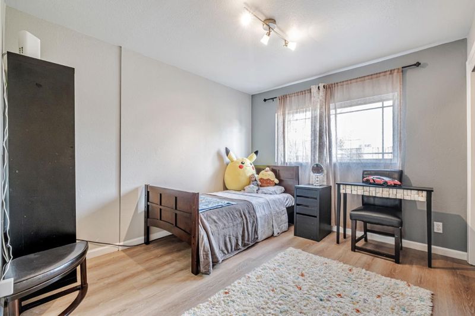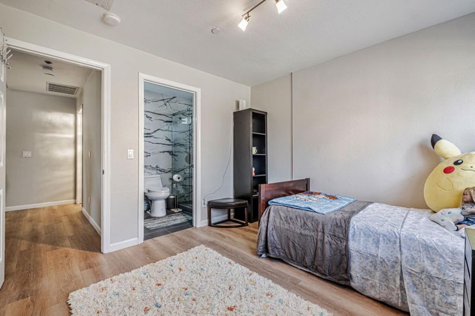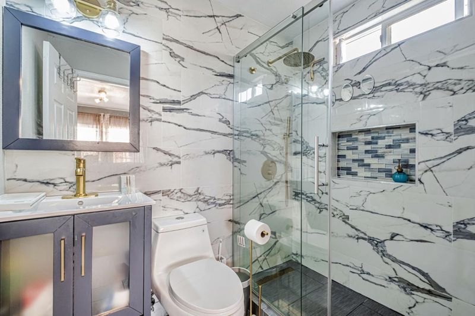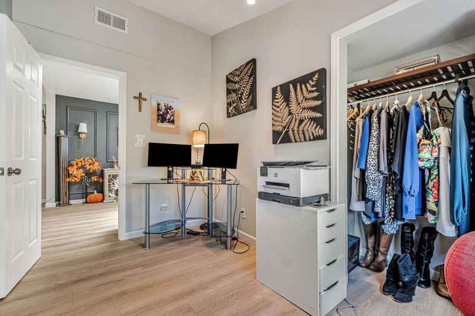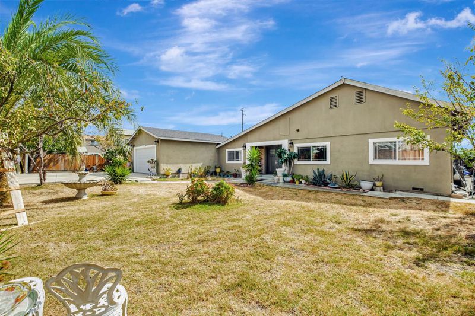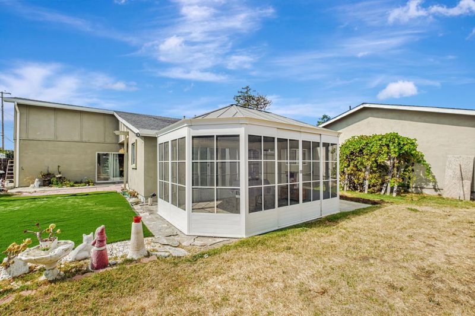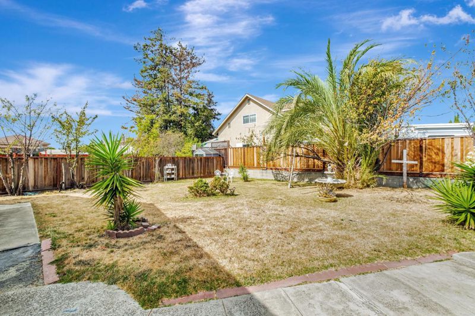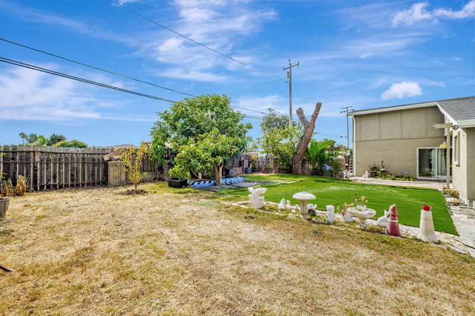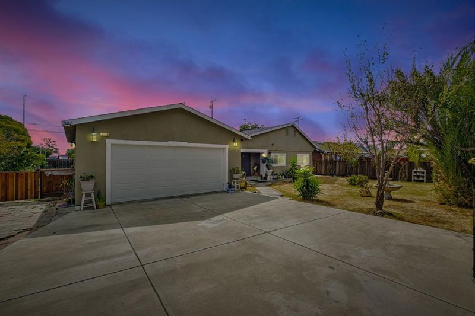
$1,689,000
1,910
SQ FT
$884
SQ/FT
36985 Walnut Street
@ Thornton and Spruce - 3600 - Newark, Newark
- 4 Bed
- 3 Bath
- 4 Park
- 1,910 sqft
- NEWARK
-

-
Sun Oct 5, 1:00 pm - 4:00 pm
Nestled on a quiet cul-de-sac, this single-level, 4-bedroom, 3-bathroom residence was masterfully reimagined in 2024 with over $200,000 in high-end upgrades. The brand-new, light-filled interior boasts a stunning gourmet kitchen showcasing fully-upgraded Thomasville cabinetry, luxurious Cambria Quartz surfaces, premier ZLINE appliances, and a spacious center island. Stylish new flooring flows throughout, leading to thoughtfully redesigned bathrooms showcasing chic designer finishes. A standout feature is the expansive 11,074 sqft lot, rare blank canvas for your dream backyard oasis, with ample room for a pool, garden, or entertaining pavilion. This property offers significant potential to build a future ADU, perfect for a private guest house, home office, or for generating rental income. Enjoy a premier Silicon Valley location just minutes from the Dumbarton Bridge, providing an easy commute to Meta and other tech giants. You are also moments from premier shopping and dining at nearby NewPark Mall and Pacific Commons. This is a perfect blend of sophisticated modern living, lifestyle convenience, and future possibility.
- Days on Market
- 3 days
- Current Status
- Active
- Original Price
- $1,689,000
- List Price
- $1,689,000
- On Market Date
- Oct 2, 2025
- Property Type
- Single Family Home
- Area
- 3600 - Newark
- Zip Code
- 94560
- MLS ID
- ML82023133
- APN
- 092-0084-008-01
- Year Built
- 1962
- Stories in Building
- 1
- Possession
- COE + 3-5 Days
- Data Source
- MLSL
- Origin MLS System
- MLSListings, Inc.
August Schilling Elementary School
Public K-6 Elementary
Students: 378 Distance: 0.1mi
Lincoln Elementary School
Public K-6 Elementary
Students: 401 Distance: 0.7mi
James A. Graham Elementary School
Public K-6 Elementary
Students: 375 Distance: 0.7mi
H. A. Snow Elementary School
Public K-6 Elementary
Students: 343 Distance: 1.1mi
Newark Junior High School
Public 7-8 Middle
Students: 889 Distance: 1.1mi
St. Edward School
Private K-8 Elementary, Religious, Coed
Students: 272 Distance: 1.2mi
- Bed
- 4
- Bath
- 3
- Parking
- 4
- Attached Garage
- SQ FT
- 1,910
- SQ FT Source
- Unavailable
- Lot SQ FT
- 11,074.0
- Lot Acres
- 0.254224 Acres
- Kitchen
- Countertop - Quartz, Dishwasher, Garbage Disposal, Island, Microwave, Oven - Gas, Oven Range - Gas, Refrigerator, Warming Drawer
- Cooling
- Other
- Dining Room
- Dining Area
- Disclosures
- Natural Hazard Disclosure
- Family Room
- Separate Family Room
- Flooring
- Tile, Vinyl / Linoleum
- Foundation
- Foundation Moisture Barrier
- Heating
- Central Forced Air
- Laundry
- Gas Hookup, In Garage
- Possession
- COE + 3-5 Days
- Fee
- Unavailable
MLS and other Information regarding properties for sale as shown in Theo have been obtained from various sources such as sellers, public records, agents and other third parties. This information may relate to the condition of the property, permitted or unpermitted uses, zoning, square footage, lot size/acreage or other matters affecting value or desirability. Unless otherwise indicated in writing, neither brokers, agents nor Theo have verified, or will verify, such information. If any such information is important to buyer in determining whether to buy, the price to pay or intended use of the property, buyer is urged to conduct their own investigation with qualified professionals, satisfy themselves with respect to that information, and to rely solely on the results of that investigation.
School data provided by GreatSchools. School service boundaries are intended to be used as reference only. To verify enrollment eligibility for a property, contact the school directly.
